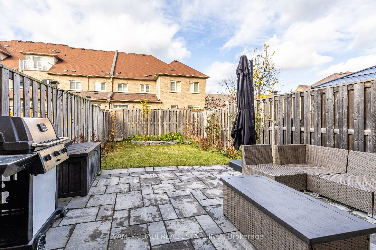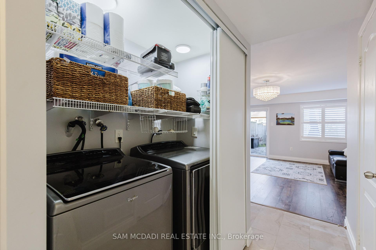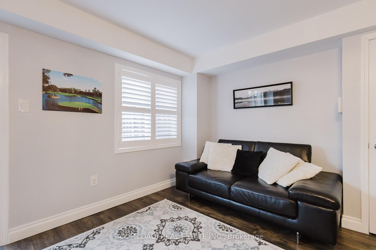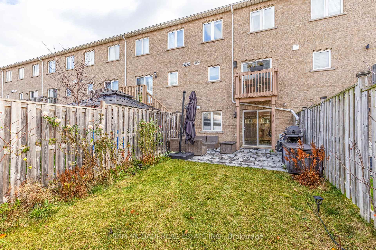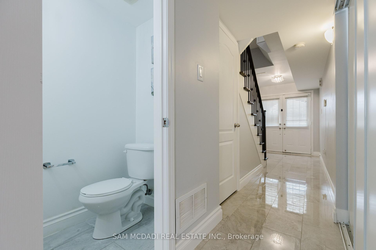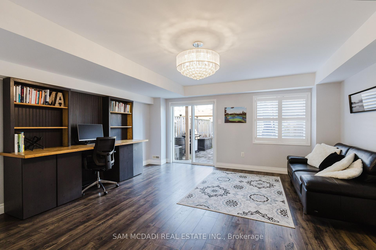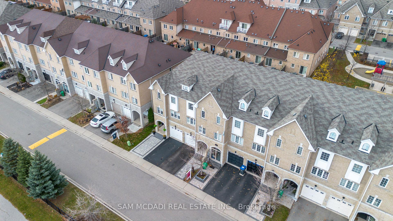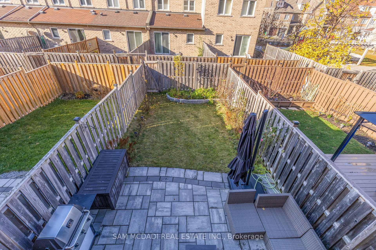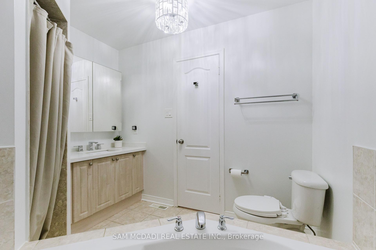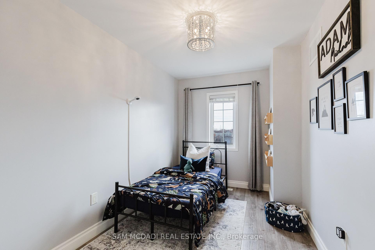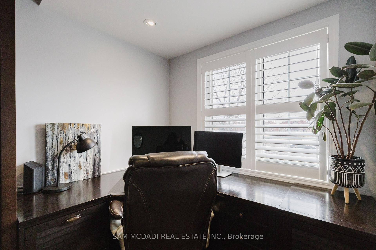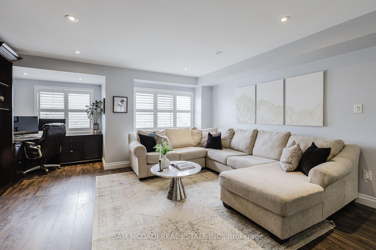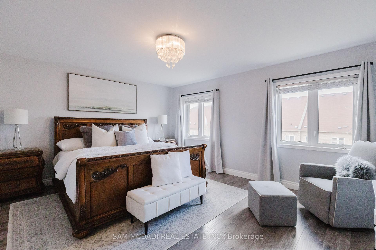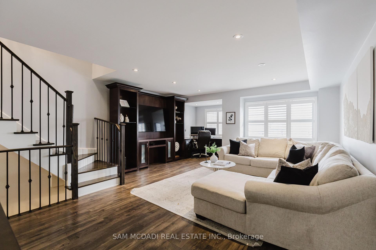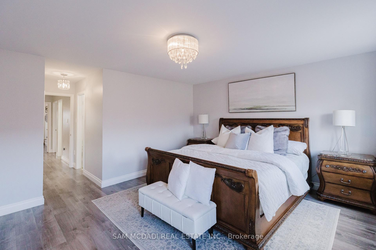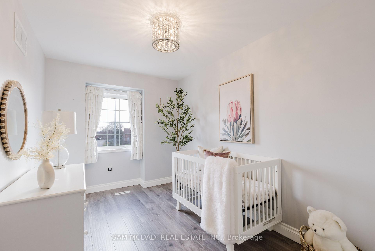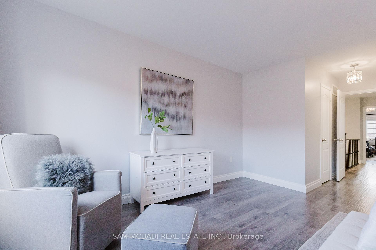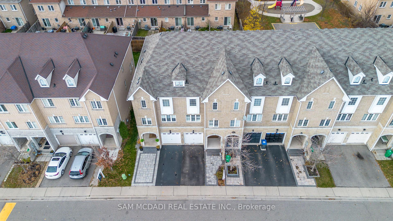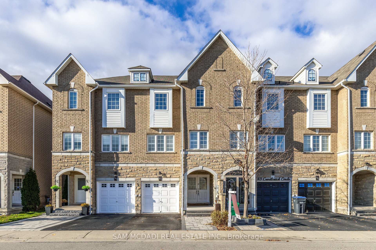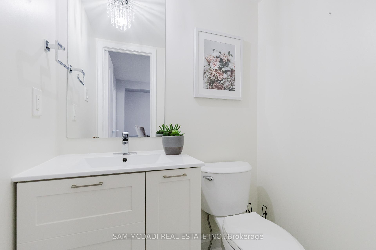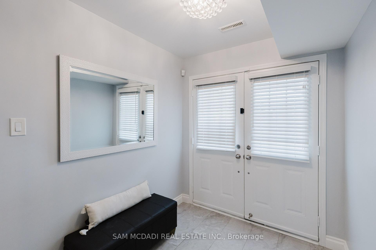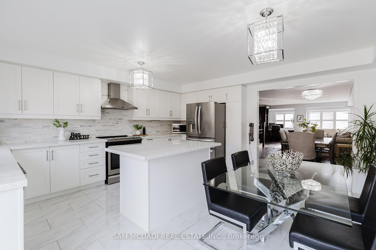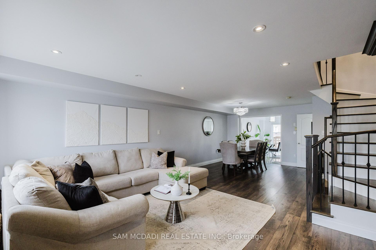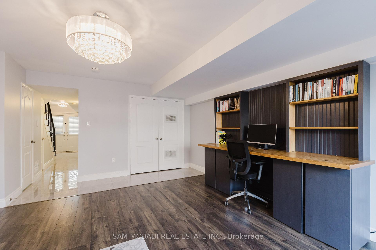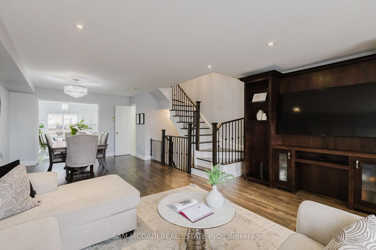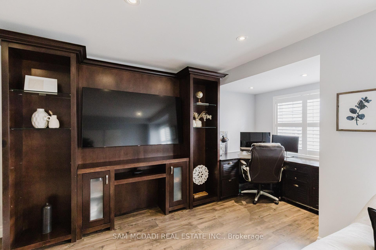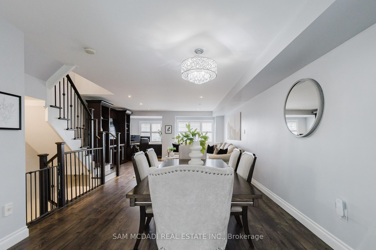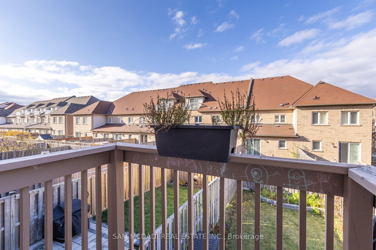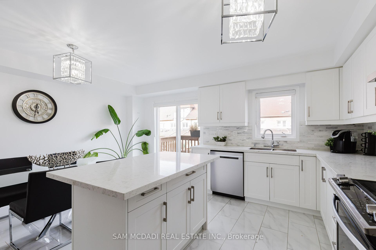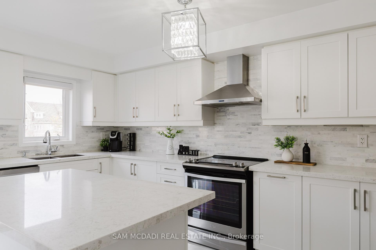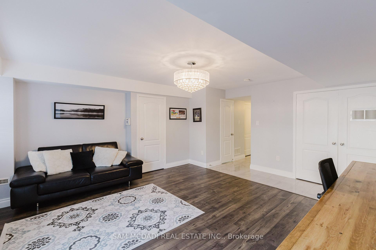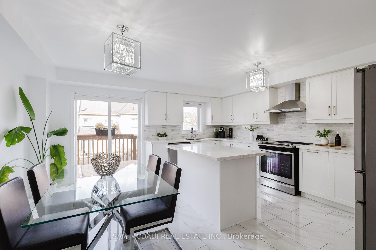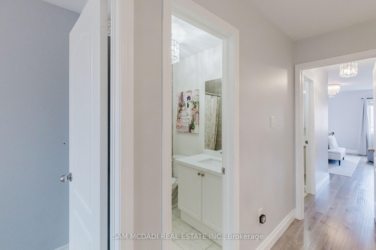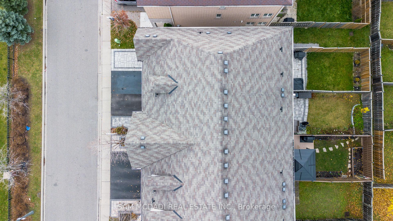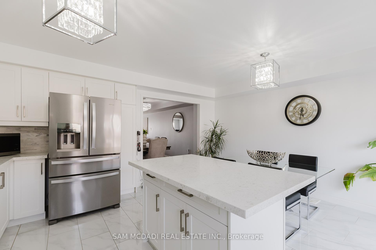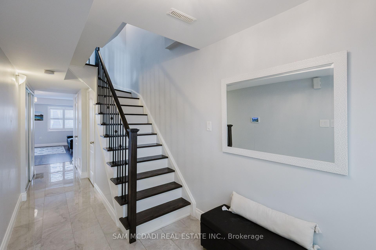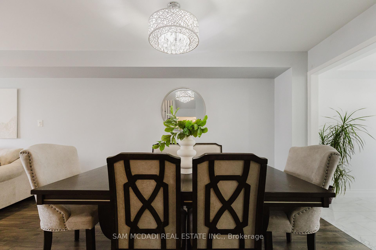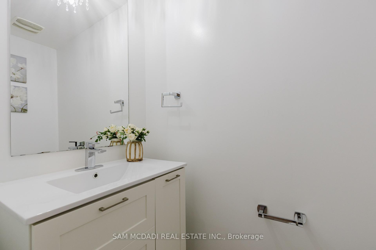$799,000
Available - For Sale
Listing ID: W11904356
745 Candlestick Circ , Mississauga, L4Z 0B2, Ontario
| In Mississauga's highly sought-after Hurontario neighborhood is this immaculate 3-storey freehold townhome, perfect for families. Upgraded throughout, move in ready. The striking exterior boasts brick and stone accents, an inviting enclosed porch, and a grand double-door entrance. Inside, newly updated iron railing stairs lead to a spacious living and dining area, ideal for entertaining. The chef-inspired kitchen features stainless steel appliances, a breakfast bar, upgraded backsplash, countertops and cabinets and a bright breakfast area with access to a cozy balcony. The top floor offers all-new flooring and a tranquil primary bedroom with his-and-her closets and a luxurious 5-piece ensuite with a soaker tub. Two additional bedrooms with large windows share a modern common bathroom. Convenient laundry enhances daily living.The sunlit ground level features a versatile in-law suite / office with a 2-piece ensuite, and walkout to a large, fully fenced private backyard recently landscaped, perfect for gatherings and relaxation. |
| Extras: Located near major transit hubs, highways (401, 403, 407, QEW), Square One Mall, schools, hospitals and 20Km away from the CN tower. The upcoming LRT on Hurontario Street will further boost accessibility. POTL fee $105/Month |
| Price | $799,000 |
| Taxes: | $5800.00 |
| Address: | 745 Candlestick Circ , Mississauga, L4Z 0B2, Ontario |
| Lot Size: | 17.06 x 104.99 (Feet) |
| Directions/Cross Streets: | Eglington /Kennedy |
| Rooms: | 8 |
| Bedrooms: | 3 |
| Bedrooms +: | 1 |
| Kitchens: | 1 |
| Family Room: | Y |
| Basement: | None, W/O |
| Approximatly Age: | 6-15 |
| Property Type: | Att/Row/Twnhouse |
| Style: | 3-Storey |
| Exterior: | Brick |
| Garage Type: | Attached |
| (Parking/)Drive: | Private |
| Drive Parking Spaces: | 1 |
| Pool: | None |
| Approximatly Age: | 6-15 |
| Approximatly Square Footage: | 2000-2500 |
| Property Features: | Library, Public Transit, School |
| Fireplace/Stove: | N |
| Heat Source: | Gas |
| Heat Type: | Forced Air |
| Central Air Conditioning: | Central Air |
| Central Vac: | N |
| Sewers: | Sewers |
| Water: | Municipal |
$
%
Years
This calculator is for demonstration purposes only. Always consult a professional
financial advisor before making personal financial decisions.
| Although the information displayed is believed to be accurate, no warranties or representations are made of any kind. |
| SAM MCDADI REAL ESTATE INC. |
|
|

Sarah Saberi
Sales Representative
Dir:
416-890-7990
Bus:
905-731-2000
Fax:
905-886-7556
| Virtual Tour | Book Showing | Email a Friend |
Jump To:
At a Glance:
| Type: | Freehold - Att/Row/Twnhouse |
| Area: | Peel |
| Municipality: | Mississauga |
| Neighbourhood: | Hurontario |
| Style: | 3-Storey |
| Lot Size: | 17.06 x 104.99(Feet) |
| Approximate Age: | 6-15 |
| Tax: | $5,800 |
| Beds: | 3+1 |
| Baths: | 4 |
| Fireplace: | N |
| Pool: | None |
Locatin Map:
Payment Calculator:

