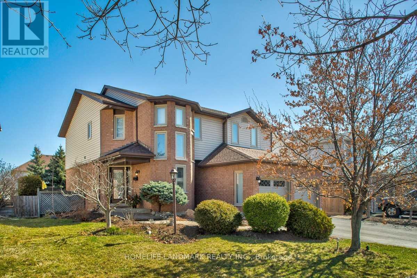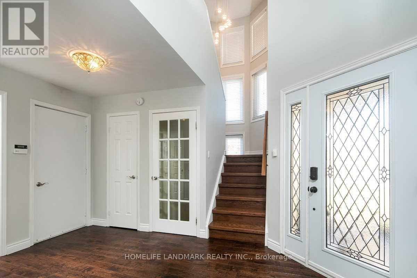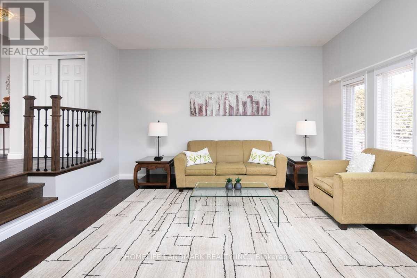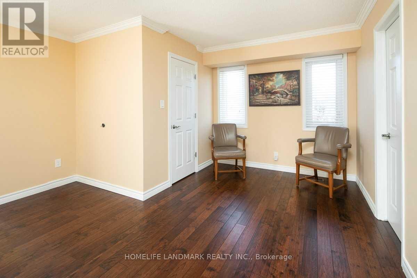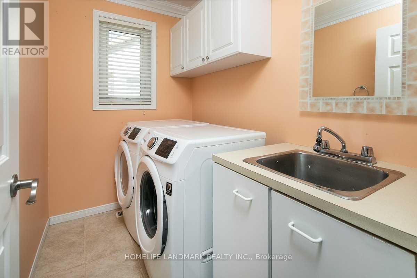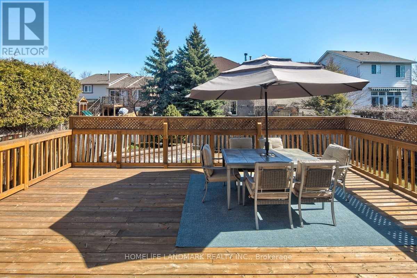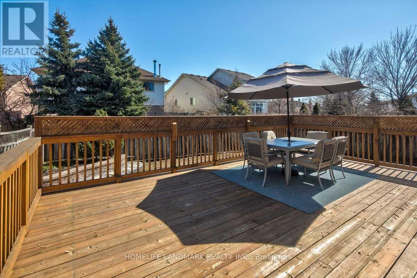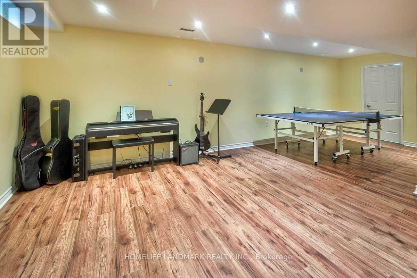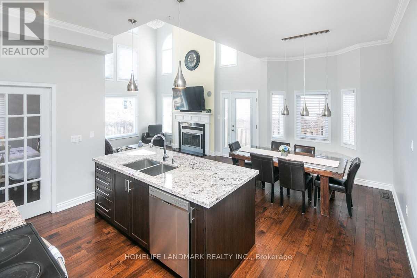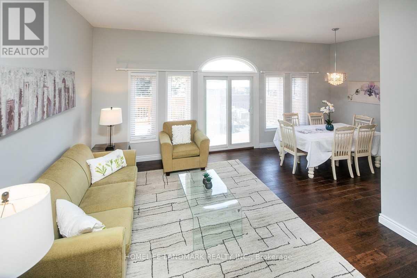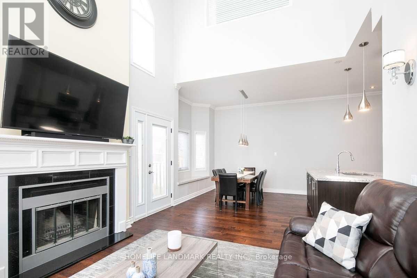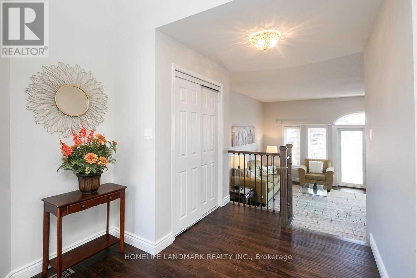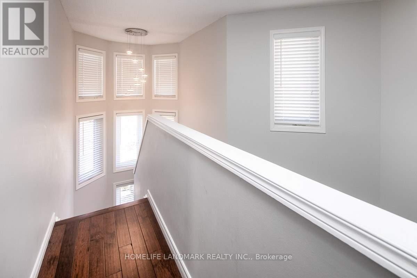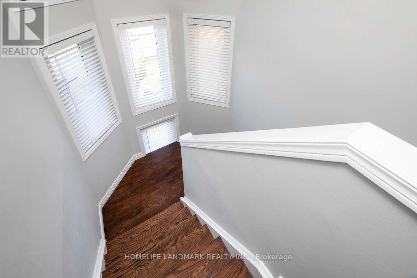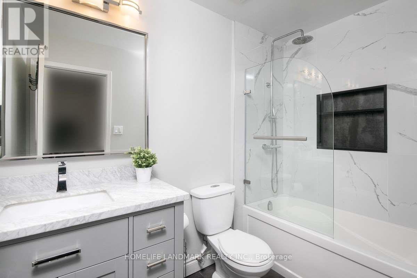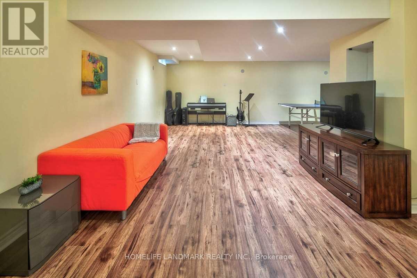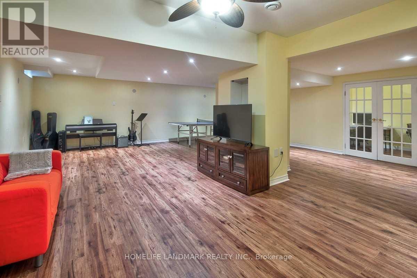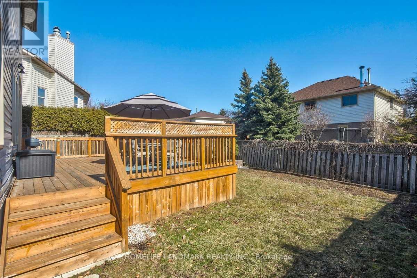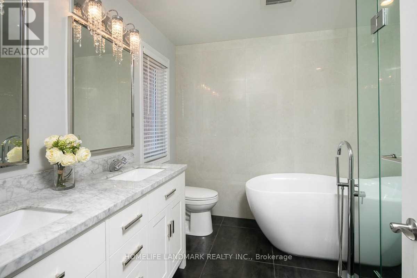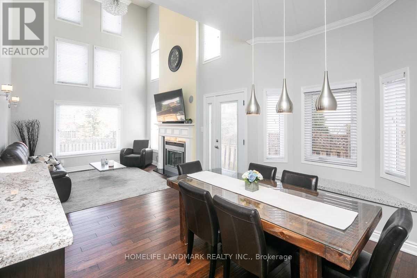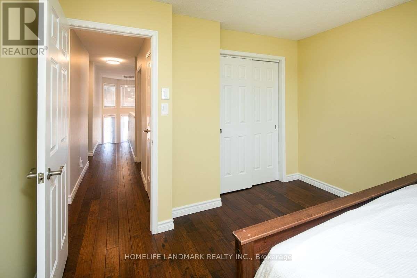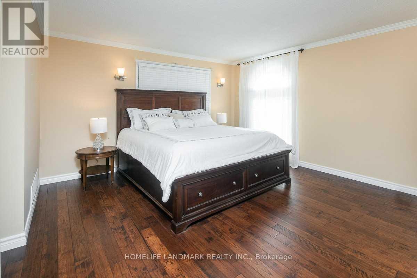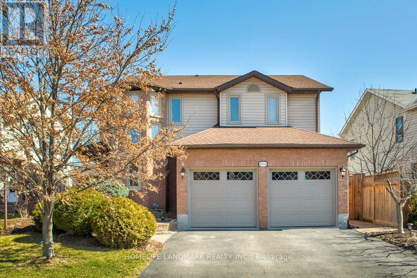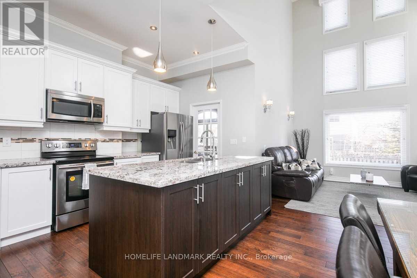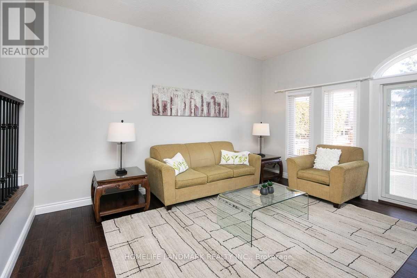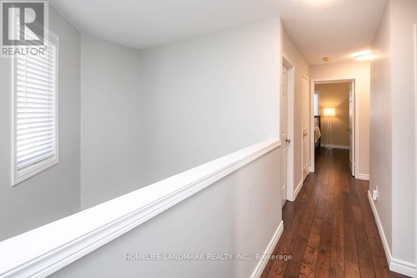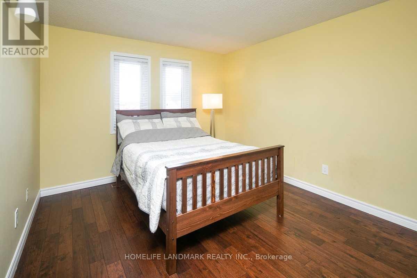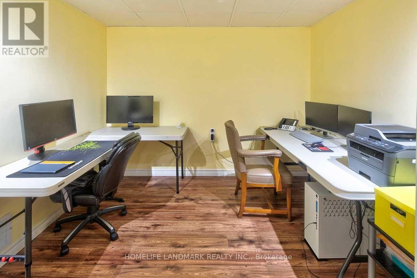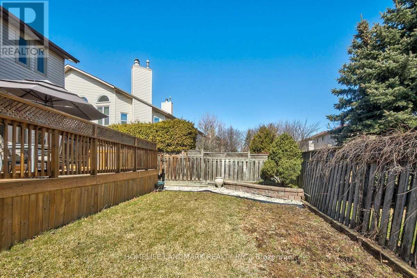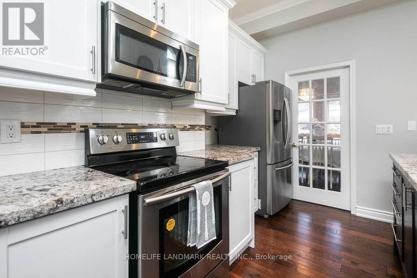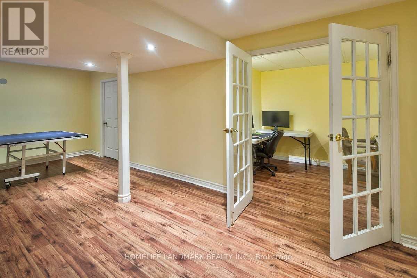$1,419,000
Available - For Sale
Listing ID: W11904267
2151 Marc Lane , Burlington, L7M 3W6, Ontario
| Bright & Luxury Home With Many Upgrade on a Quiet Street In Headon Forest. Open Concept Design. Family Rm W/ Soaring Ceilings & An Abundance Of Windows & Wood Fireplace. Great Formal Living & Dining W/ Garden Doors To Backyard. Master Br W/ Walk-In Closet , Ensuite W/ Glass Shower & Freestanding Bathtub. 2nd Flr Laundry. Bsmt Fully Finished W/Recreation area and room can be office or additional Br. Private Backyard W/Huge Deck. Bright Kitch w/ Large Island. Perfect For Both Entertaining & Family Living. Family Friendly Area Close To Schools,Shopping & Major Hwys. |
| Extras: All W/Coverings, S/S Fridge, Stove, B/I Microwave, Dishwasher, Washer And Dryer |
| Price | $1,419,000 |
| Taxes: | $6160.81 |
| Address: | 2151 Marc Lane , Burlington, L7M 3W6, Ontario |
| Lot Size: | 42.87 x 104.89 (Feet) |
| Acreage: | < .50 |
| Directions/Cross Streets: | Walkers Line/Upper Middle |
| Rooms: | 8 |
| Rooms +: | 2 |
| Bedrooms: | 3 |
| Bedrooms +: | 1 |
| Kitchens: | 1 |
| Family Room: | Y |
| Basement: | Finished |
| Approximatly Age: | 31-50 |
| Property Type: | Detached |
| Style: | 2-Storey |
| Exterior: | Alum Siding, Brick |
| Garage Type: | Built-In |
| (Parking/)Drive: | Front Yard |
| Drive Parking Spaces: | 2 |
| Pool: | None |
| Approximatly Age: | 31-50 |
| Approximatly Square Footage: | 2000-2500 |
| Property Features: | Fenced Yard, Park, School |
| Fireplace/Stove: | Y |
| Heat Source: | Gas |
| Heat Type: | Forced Air |
| Central Air Conditioning: | Central Air |
| Laundry Level: | Upper |
| Sewers: | Sewers |
| Water: | Municipal |
$
%
Years
This calculator is for demonstration purposes only. Always consult a professional
financial advisor before making personal financial decisions.
| Although the information displayed is believed to be accurate, no warranties or representations are made of any kind. |
| HOMELIFE LANDMARK REALTY INC. |
|
|

Sarah Saberi
Sales Representative
Dir:
416-890-7990
Bus:
905-731-2000
Fax:
905-886-7556
| Book Showing | Email a Friend |
Jump To:
At a Glance:
| Type: | Freehold - Detached |
| Area: | Halton |
| Municipality: | Burlington |
| Neighbourhood: | Headon |
| Style: | 2-Storey |
| Lot Size: | 42.87 x 104.89(Feet) |
| Approximate Age: | 31-50 |
| Tax: | $6,160.81 |
| Beds: | 3+1 |
| Baths: | 4 |
| Fireplace: | Y |
| Pool: | None |
Locatin Map:
Payment Calculator:

