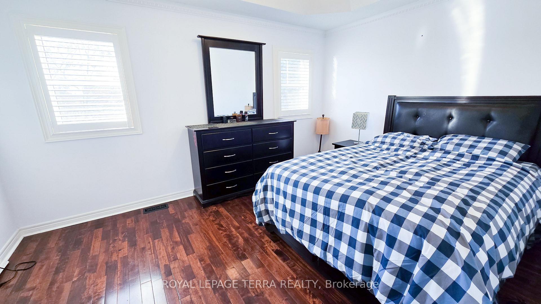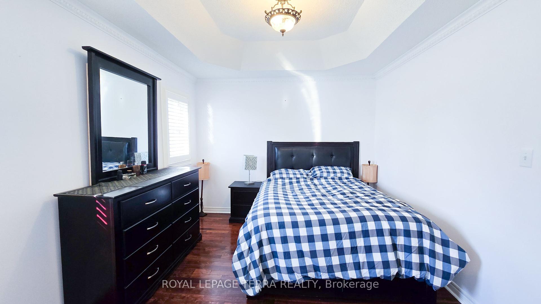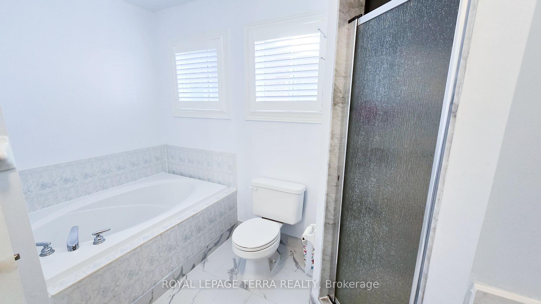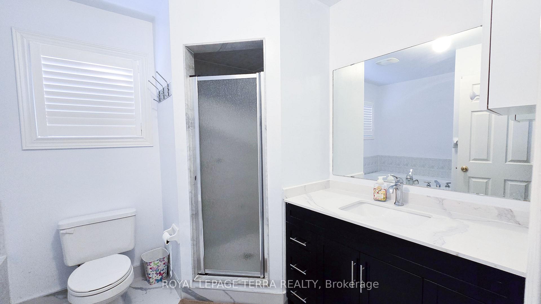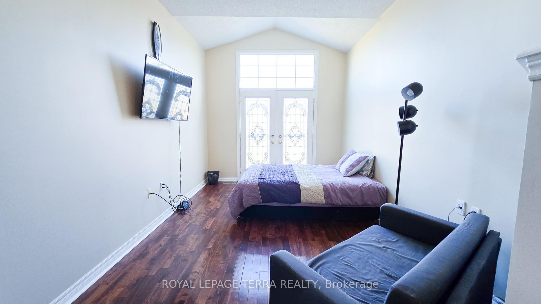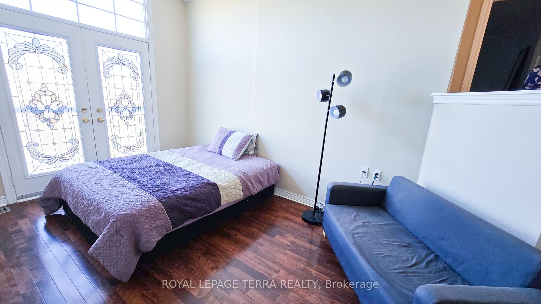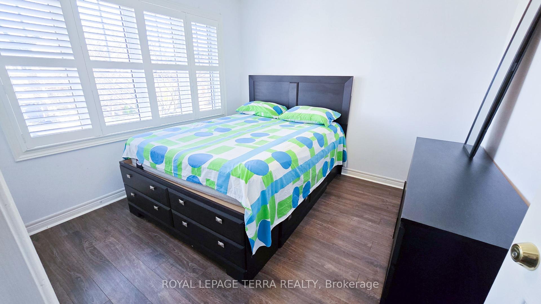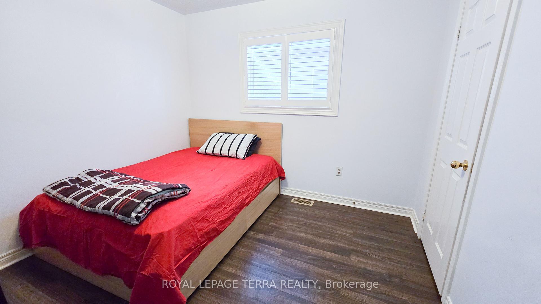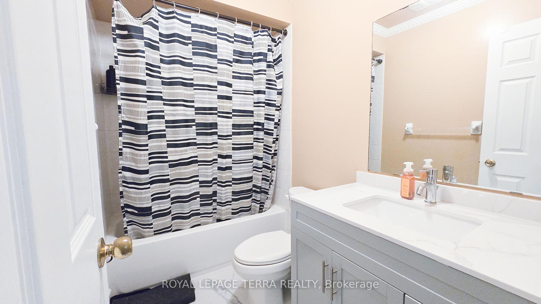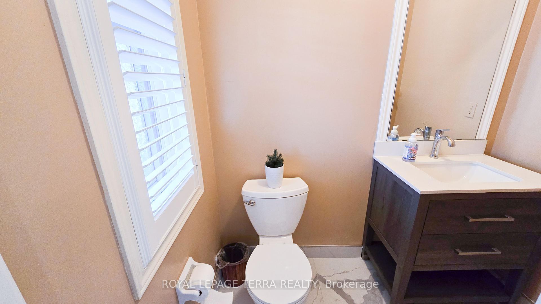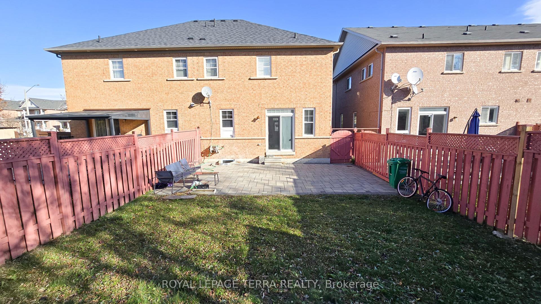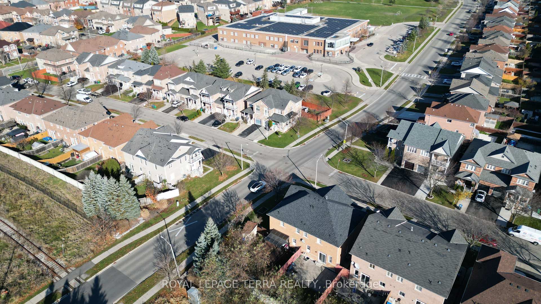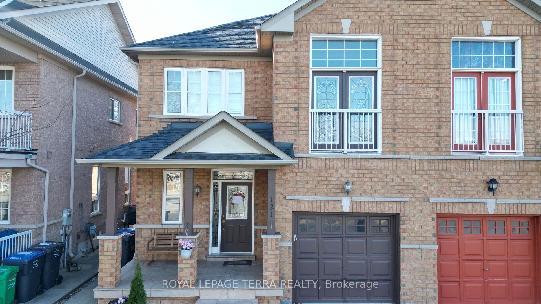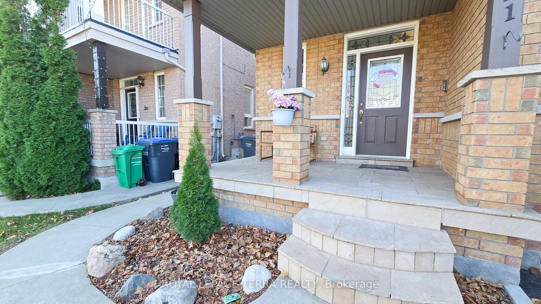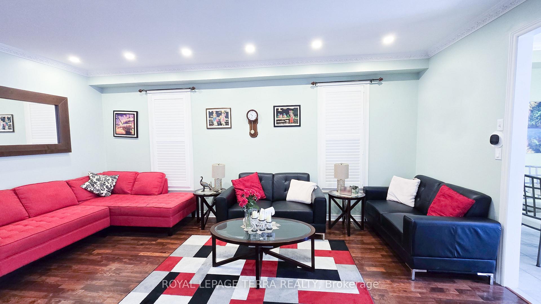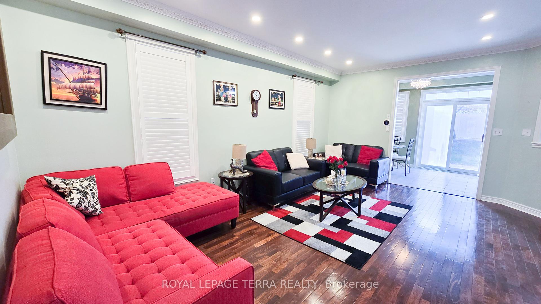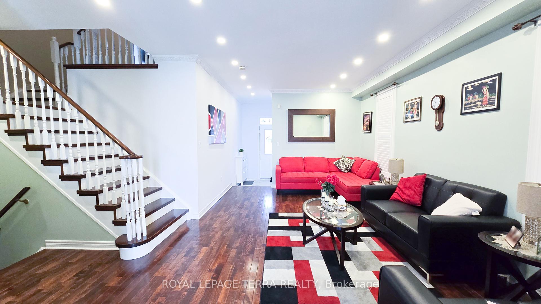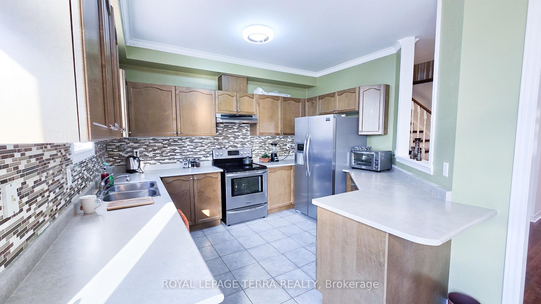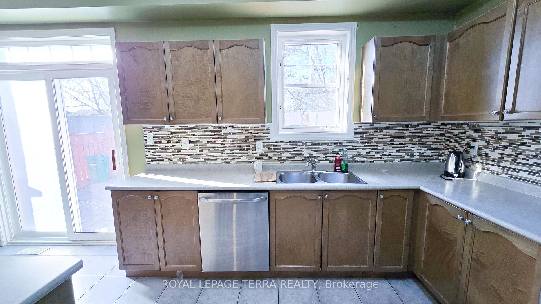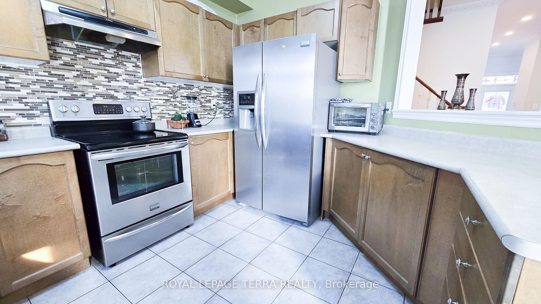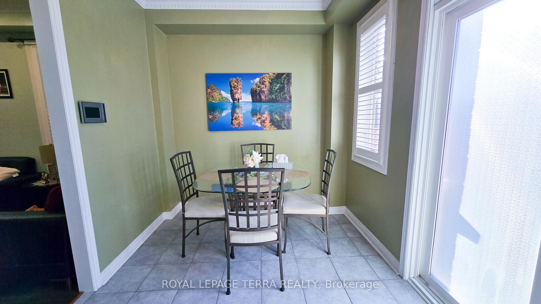$3,300
Available - For Rent
Listing ID: W11904241
121 Ashdale Rd , Brampton, L6Y 5N2, Ontario
| Beautiful home in the highly desirable area of Brampton West. This semi-detached house perfectly combines comfort, style, and functionality. 3 spacious Bedrooms and 2 full Washrooms upstairs, there's plenty of room for family. The cozy family room features a fireplace, Juliette balcony creating the perfect setting for relaxing evenings and gatherings. Modern pot lights add ambiance and sophistication. The kitchen equipped with SS appliances, is a chef's delight, ideal for cooking and entertaining. The impressive 9 ft ceilings on the main floor enhance the sense of space and elegance, pot lights and California shutters and more. The master suite includes a luxurious 4-piece ensuite, a walk-in closet, and a large window. Other bedrooms are generously proportioned, each with windows and closets. Family room can be use as extra bedroom. This home is close to all amenities, including hwy 401, 407, schools, parks, shopping, restaurants, and major transportation routes. Don't miss this. Easy access to the 407, ensuring your daily commute is a breeze. Upper part only (no basement). |
| Price | $3,300 |
| Address: | 121 Ashdale Rd , Brampton, L6Y 5N2, Ontario |
| Lot Size: | 28.00 x 105.00 (Feet) |
| Directions/Cross Streets: | Steels ave W / Mavis Rd |
| Rooms: | 8 |
| Rooms +: | 1 |
| Bedrooms: | 3 |
| Bedrooms +: | 1 |
| Kitchens: | 1 |
| Family Room: | Y |
| Basement: | Finished |
| Furnished: | N |
| Property Type: | Semi-Detached |
| Style: | 2-Storey |
| Exterior: | Brick |
| Garage Type: | Attached |
| (Parking/)Drive: | Available |
| Drive Parking Spaces: | 1 |
| Pool: | None |
| Private Entrance: | Y |
| Laundry Access: | Shared |
| Fireplace/Stove: | Y |
| Heat Source: | Gas |
| Heat Type: | Forced Air |
| Central Air Conditioning: | Central Air |
| Laundry Level: | Lower |
| Sewers: | Sewers |
| Water: | Municipal |
| Although the information displayed is believed to be accurate, no warranties or representations are made of any kind. |
| ROYAL LEPAGE TERRA REALTY |
|
|

Sarah Saberi
Sales Representative
Dir:
416-890-7990
Bus:
905-731-2000
Fax:
905-886-7556
| Book Showing | Email a Friend |
Jump To:
At a Glance:
| Type: | Freehold - Semi-Detached |
| Area: | Peel |
| Municipality: | Brampton |
| Neighbourhood: | Bram West |
| Style: | 2-Storey |
| Lot Size: | 28.00 x 105.00(Feet) |
| Beds: | 3+1 |
| Baths: | 3 |
| Fireplace: | Y |
| Pool: | None |
Locatin Map:

