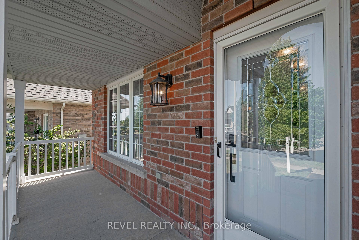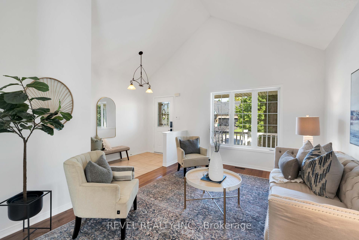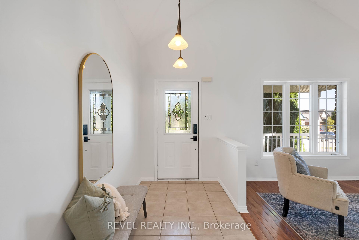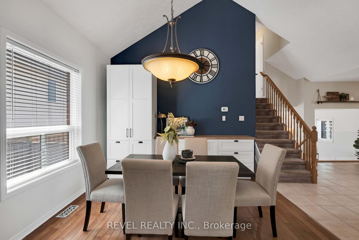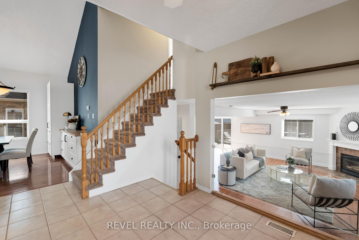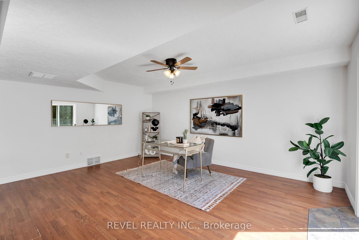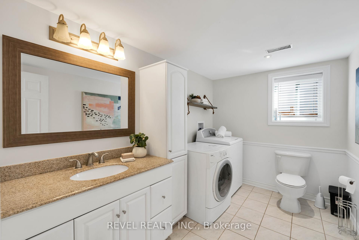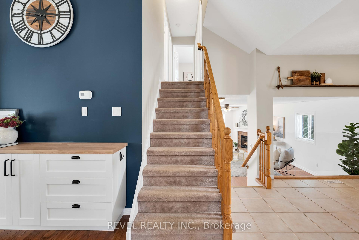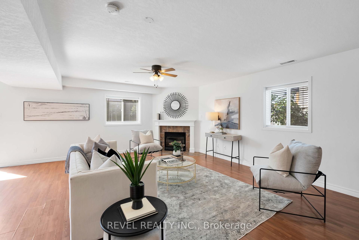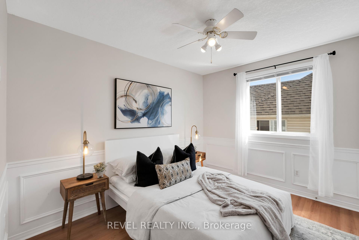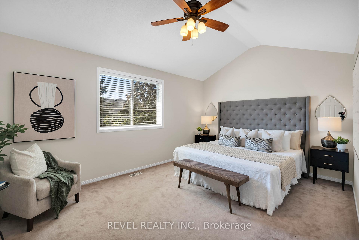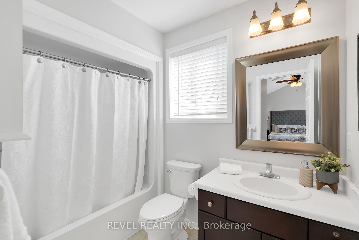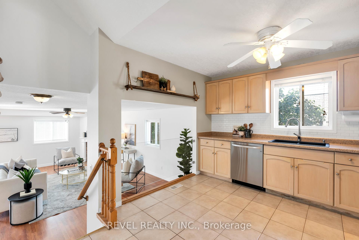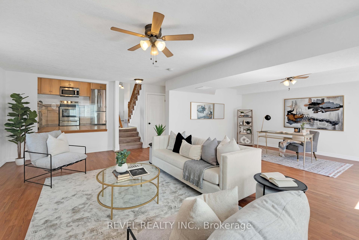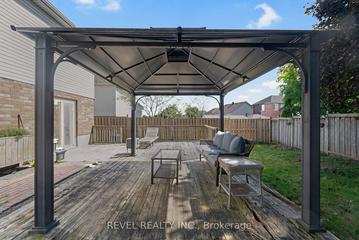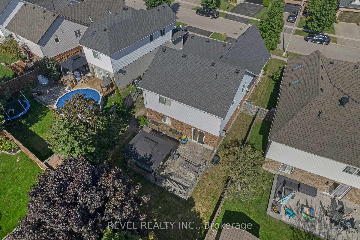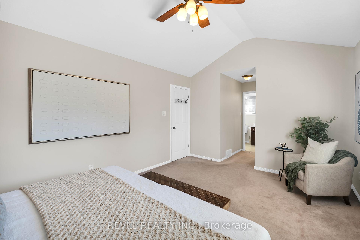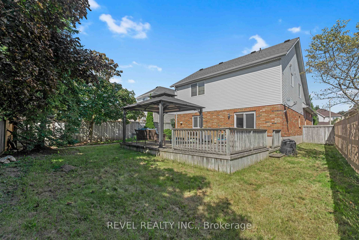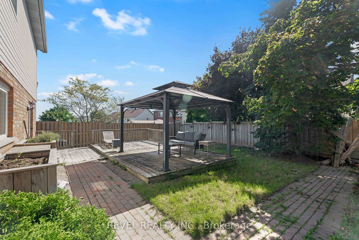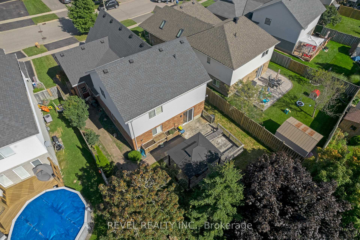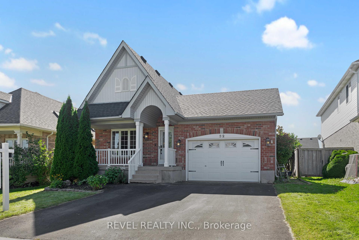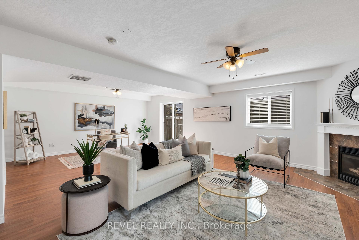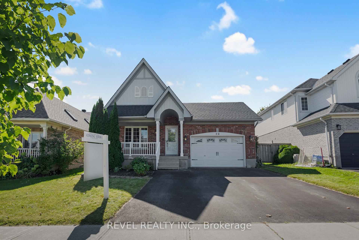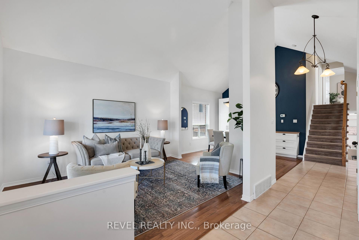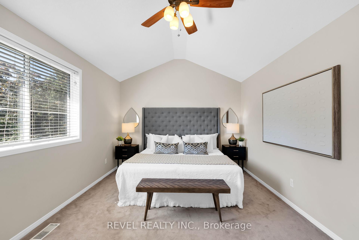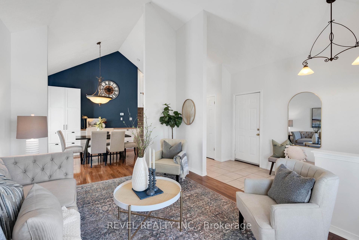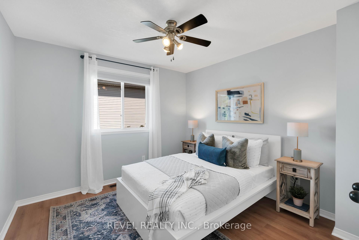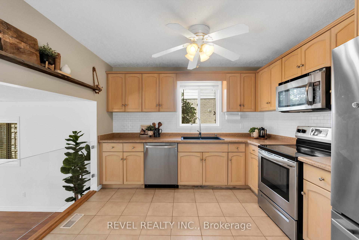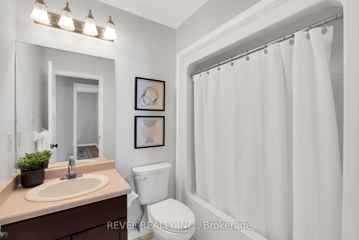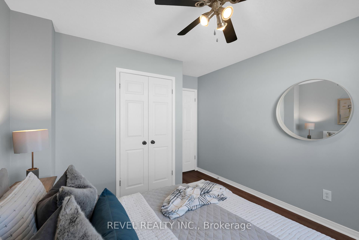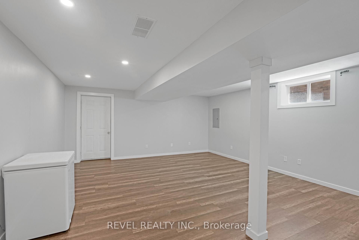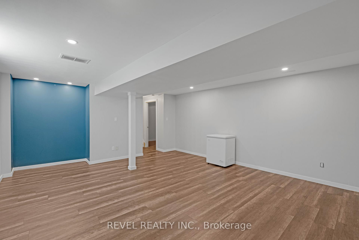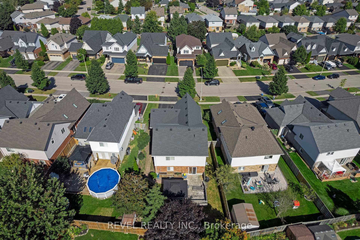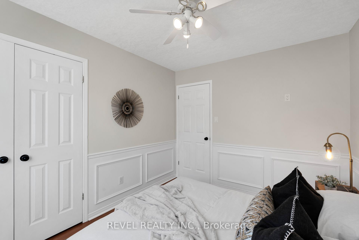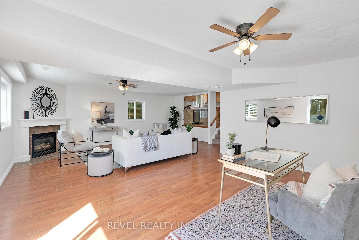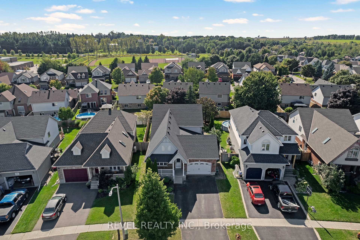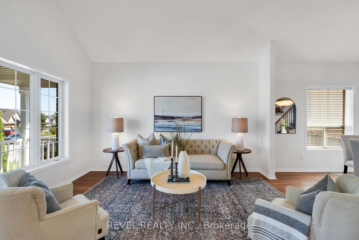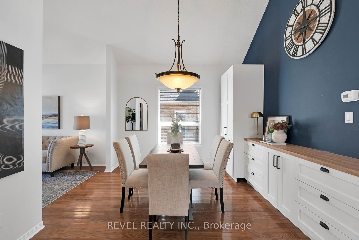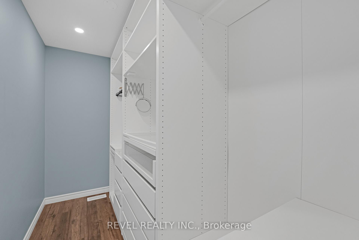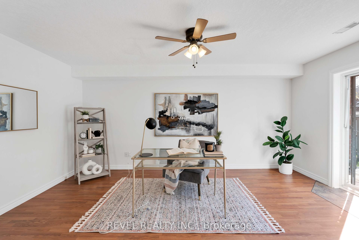$989,000
Available - For Sale
Listing ID: W11904229
32 Sherwood St , Orangeville, L9W 5C9, Ontario
| This cozy, modern back split home offers a perfect blend of comfort and style, with a layout that allows plenty of natural light to fill the space. The spacious living areas, including a bright kitchen and a large family room with a walkout to the backyard, make it ideal for both relaxing and entertaining. The backyard is a true gem, providing a private, fenced-in space perfect for outdoor activities or simply unwinding. Located in a quiet, family-friendly neighbourhood, this home is just minutes from parks, schools, and all the amenities Orangeville has to offer. Plus, the finished basement adds even more versatility, giving you extra room for a home office, play area, or guest space. Don't miss out on your opportunity to own this home! |
| Extras: Pergola in the backyard as is, Central Vaccum System |
| Price | $989,000 |
| Taxes: | $6496.00 |
| Address: | 32 Sherwood St , Orangeville, L9W 5C9, Ontario |
| Lot Size: | 42.58 x 115.68 (Feet) |
| Acreage: | < .50 |
| Directions/Cross Streets: | Alder/Sherwood |
| Rooms: | 7 |
| Rooms +: | 1 |
| Bedrooms: | 3 |
| Bedrooms +: | 1 |
| Kitchens: | 1 |
| Family Room: | Y |
| Basement: | Finished |
| Property Type: | Detached |
| Style: | Backsplit 4 |
| Exterior: | Brick, Vinyl Siding |
| Garage Type: | Attached |
| (Parking/)Drive: | Private |
| Drive Parking Spaces: | 4 |
| Pool: | None |
| Other Structures: | Garden Shed |
| Approximatly Square Footage: | 1500-2000 |
| Property Features: | Fenced Yard, Park, Place Of Worship, Public Transit, Rec Centre, School |
| Fireplace/Stove: | Y |
| Heat Source: | Gas |
| Heat Type: | Forced Air |
| Central Air Conditioning: | Central Air |
| Laundry Level: | Lower |
| Elevator Lift: | N |
| Sewers: | Sewers |
| Water: | Municipal |
| Utilities-Cable: | Y |
| Utilities-Hydro: | Y |
| Utilities-Gas: | Y |
| Utilities-Telephone: | Y |
$
%
Years
This calculator is for demonstration purposes only. Always consult a professional
financial advisor before making personal financial decisions.
| Although the information displayed is believed to be accurate, no warranties or representations are made of any kind. |
| REVEL REALTY INC. |
|
|

Sarah Saberi
Sales Representative
Dir:
416-890-7990
Bus:
905-731-2000
Fax:
905-886-7556
| Virtual Tour | Book Showing | Email a Friend |
Jump To:
At a Glance:
| Type: | Freehold - Detached |
| Area: | Dufferin |
| Municipality: | Orangeville |
| Neighbourhood: | Orangeville |
| Style: | Backsplit 4 |
| Lot Size: | 42.58 x 115.68(Feet) |
| Tax: | $6,496 |
| Beds: | 3+1 |
| Baths: | 3 |
| Fireplace: | Y |
| Pool: | None |
Locatin Map:
Payment Calculator:

