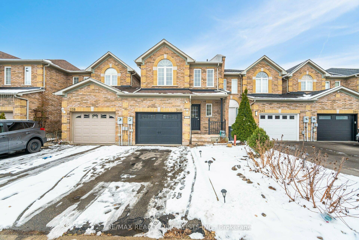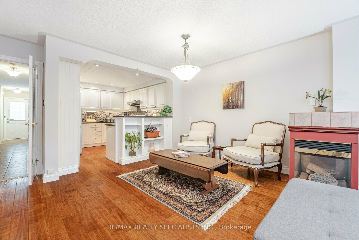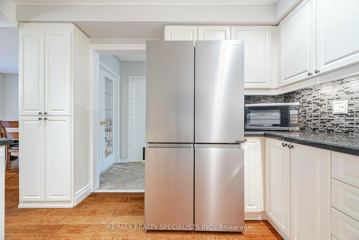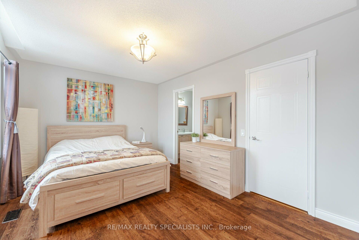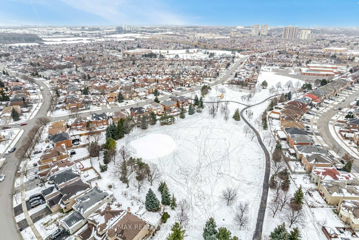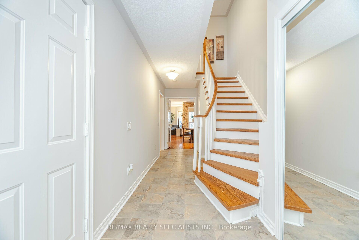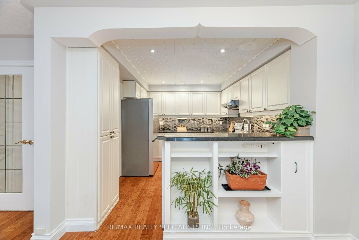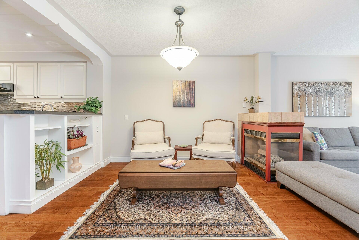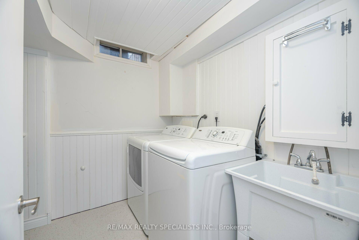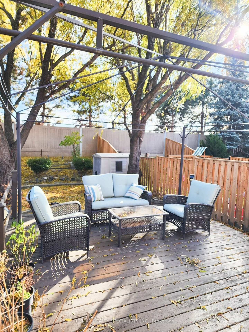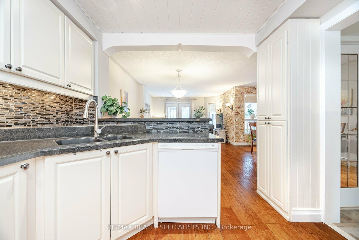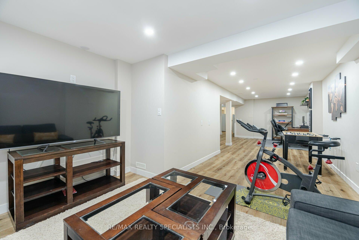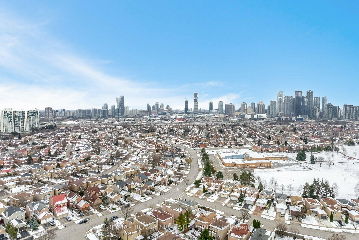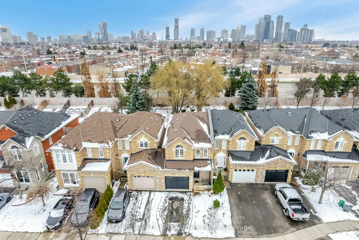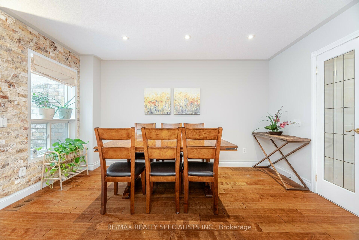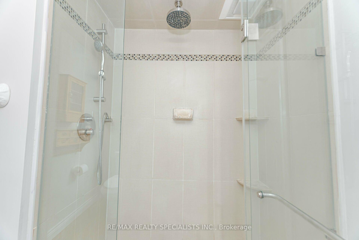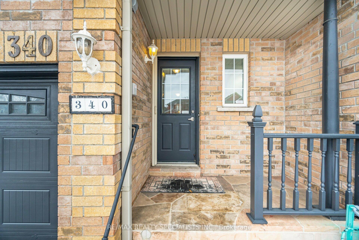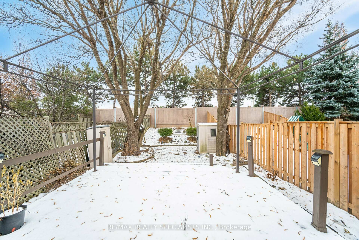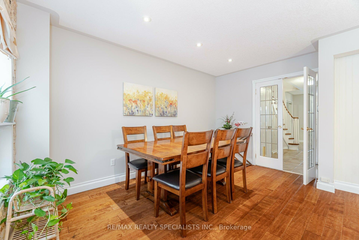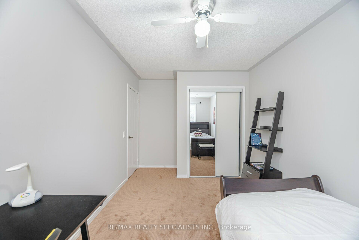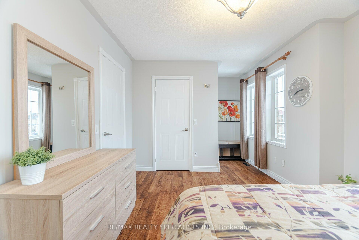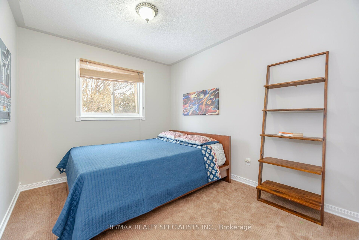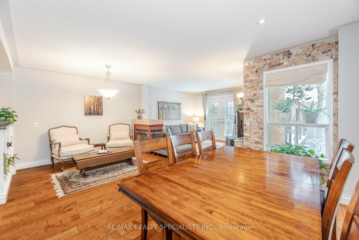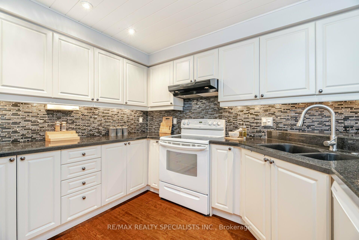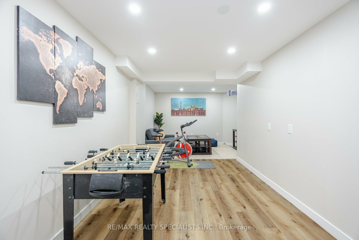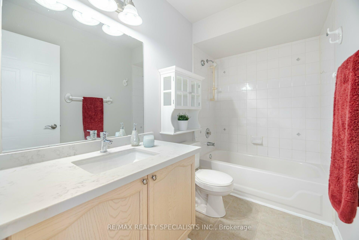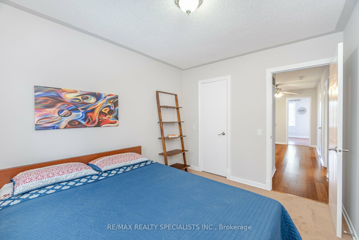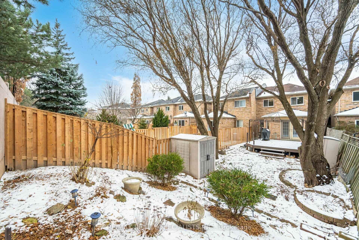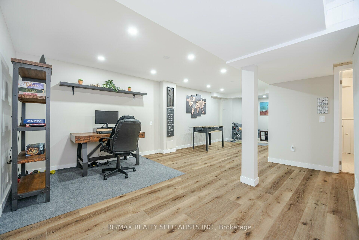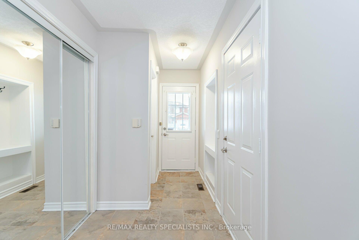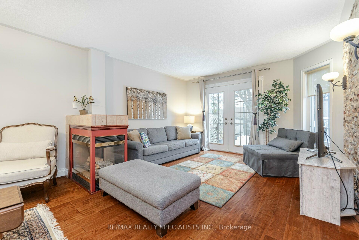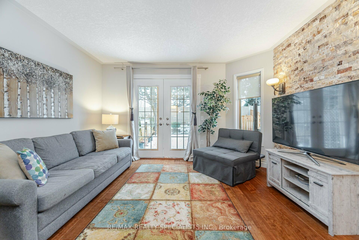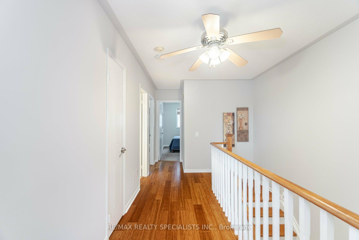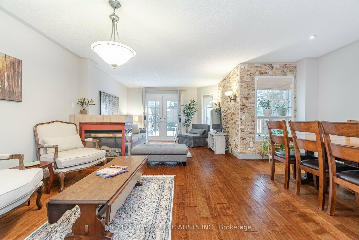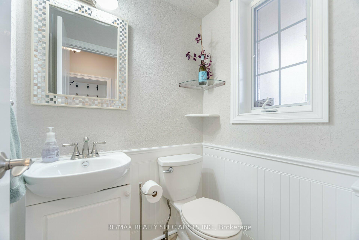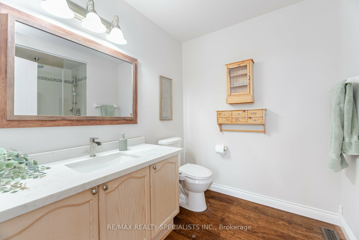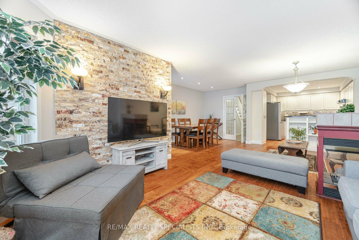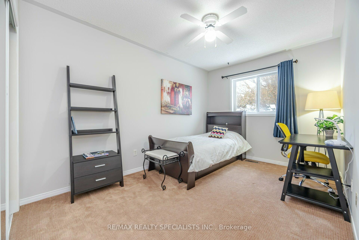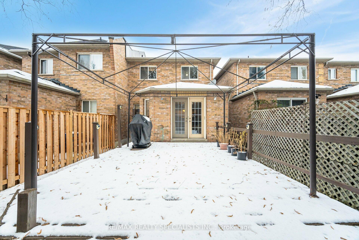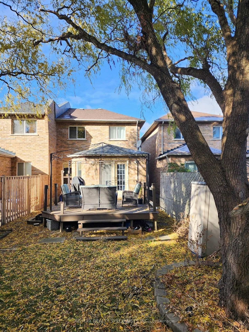$899,900
Available - For Sale
Listing ID: W11904074
340 Sardinia Dr , Mississauga, L5R 3X6, Ontario
| Welcome to your new Home! Introducing this spacious and charming Semi-Detached Home nestled in the heart of Mississauga. With 3 Bedrooms and 3 Washrooms, this sunlit home offers ample space and comfort. Enjoy the freshly painted interior adorned with modern touches. Open Concept Living and Dining Room. Gourmet Kitchen w/ Granite countertop, stylish Backsplash and Pot lights. Cosy Family Room with a fireplace & a stone accent wall adds to the spacious feel and opens up to a huge backyard with a beautiful deck, ideal for summer Barbeques. Primary Bedroom boasts a 3-piece Spa-like Ensuite & Walk-In Closet. Generous sized 2nd and 3rd Bedrooms with windows & closet. Finished Basement offers a recreation room for family game & movie nights. Convenient Inside entry from Garage. Ample parking with a big Driveway. No homes behind. This Home is perfect for Entertaining Family & Friends. New Furnace (2024). A Must See!! |
| Extras: Great Location with Highly Ranked Schools, Steps to Fairwinds Park with tennis & basketball Courts, close to Public Transit, Groceries, Square One Mall, Restaurants, Highways & future Hurontario LRT. |
| Price | $899,900 |
| Taxes: | $5178.17 |
| Address: | 340 Sardinia Dr , Mississauga, L5R 3X6, Ontario |
| Lot Size: | 22.47 x 138.78 (Feet) |
| Directions/Cross Streets: | Eglinton Ave/Heritage Hills Blvd |
| Rooms: | 7 |
| Rooms +: | 1 |
| Bedrooms: | 3 |
| Bedrooms +: | |
| Kitchens: | 1 |
| Family Room: | Y |
| Basement: | Finished |
| Property Type: | Semi-Detached |
| Style: | 2-Storey |
| Exterior: | Brick |
| Garage Type: | Attached |
| (Parking/)Drive: | Private |
| Drive Parking Spaces: | 2 |
| Pool: | None |
| Approximatly Square Footage: | 1500-2000 |
| Property Features: | Fenced Yard, Park, Place Of Worship, Public Transit, Rec Centre, School |
| Fireplace/Stove: | Y |
| Heat Source: | Gas |
| Heat Type: | Forced Air |
| Central Air Conditioning: | Central Air |
| Sewers: | Sewers |
| Water: | Municipal |
$
%
Years
This calculator is for demonstration purposes only. Always consult a professional
financial advisor before making personal financial decisions.
| Although the information displayed is believed to be accurate, no warranties or representations are made of any kind. |
| RE/MAX REALTY SPECIALISTS INC. |
|
|

Sarah Saberi
Sales Representative
Dir:
416-890-7990
Bus:
905-731-2000
Fax:
905-886-7556
| Virtual Tour | Book Showing | Email a Friend |
Jump To:
At a Glance:
| Type: | Freehold - Semi-Detached |
| Area: | Peel |
| Municipality: | Mississauga |
| Neighbourhood: | Hurontario |
| Style: | 2-Storey |
| Lot Size: | 22.47 x 138.78(Feet) |
| Tax: | $5,178.17 |
| Beds: | 3 |
| Baths: | 3 |
| Fireplace: | Y |
| Pool: | None |
Locatin Map:
Payment Calculator:

