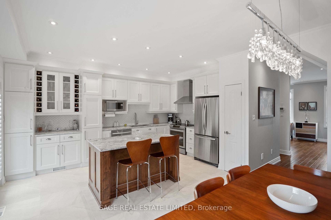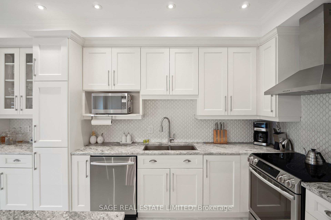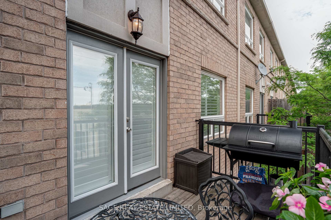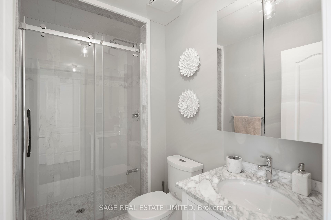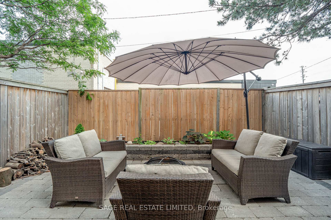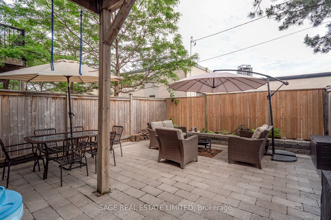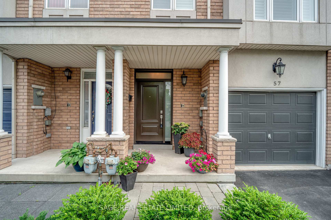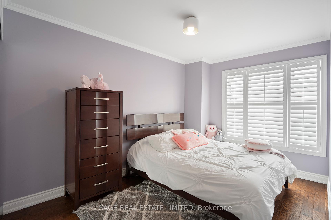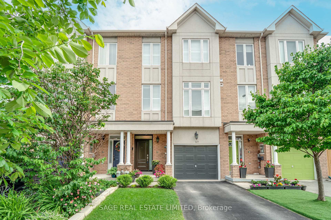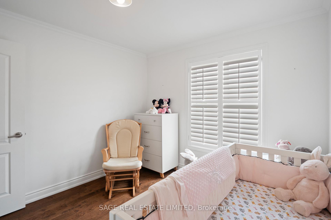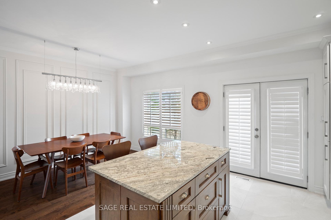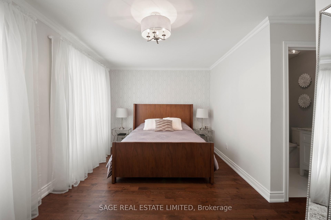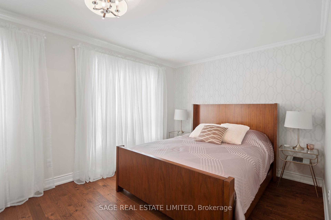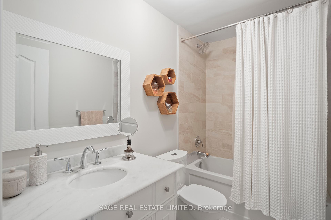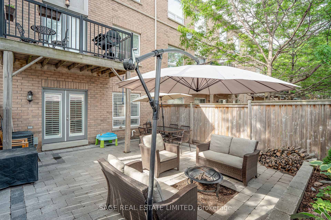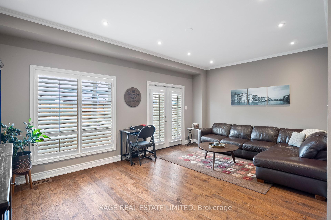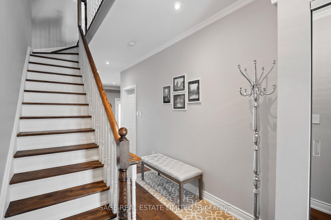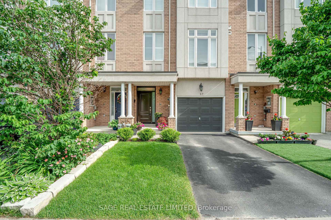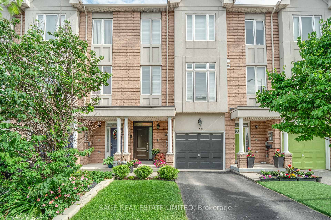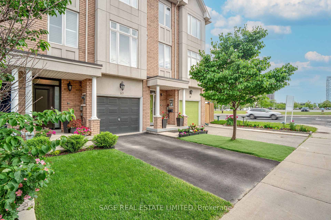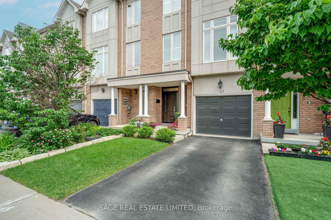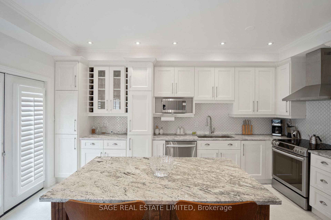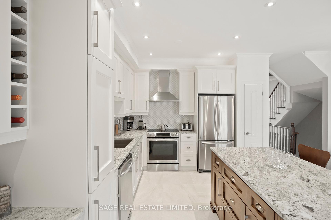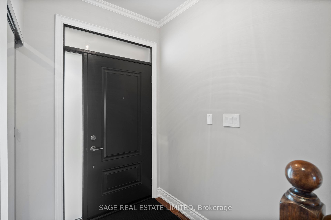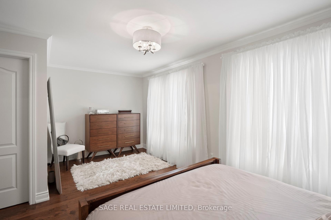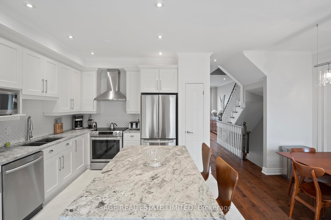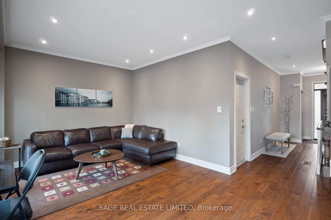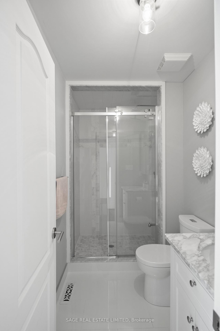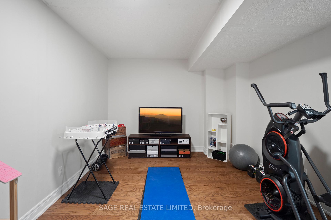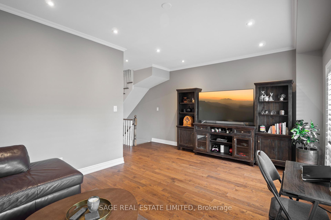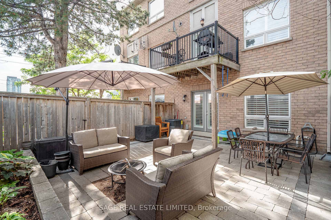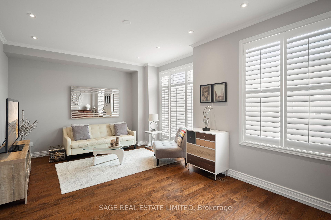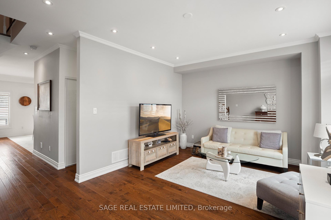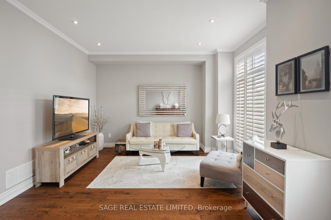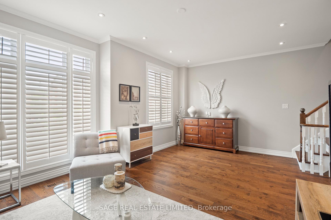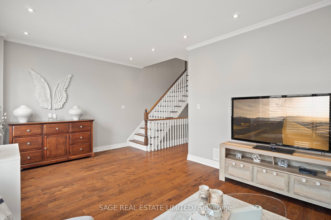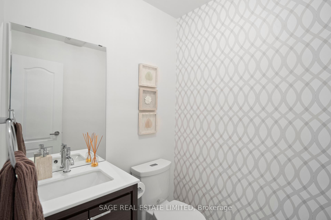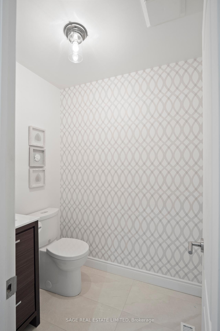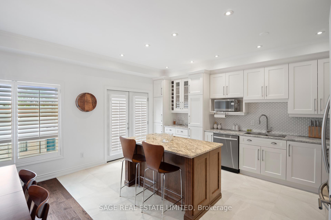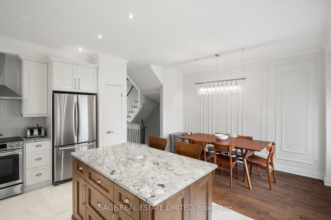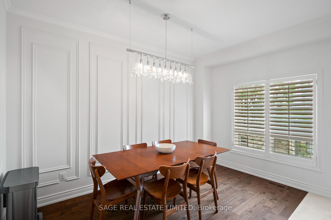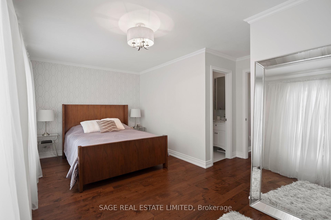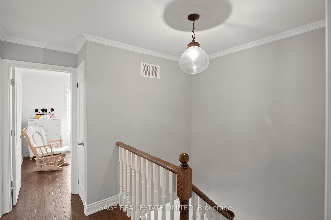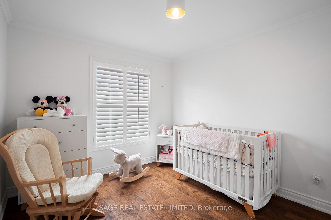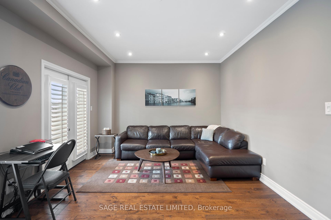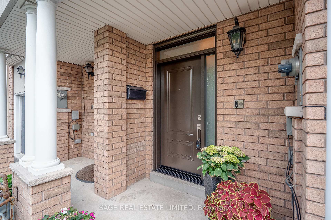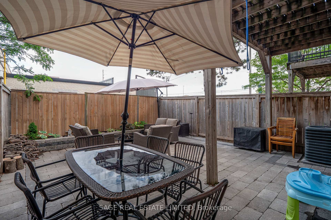$4,000
Available - For Rent
Listing ID: W11904065
57 Market Garden Mews , Toronto, M8Z 0A6, Ontario
| Luxuriously Renovated 3 Bdrm+Den, 3 Storey Home W/ Built-In Garage & Finished Basement. This Custom Designed Rowhouse Features A Main Floor Recreation Room W/ Walk Out To Finished Backyard W/ Dining & Lounging Areas. 2nd Floor Kitchen Boasts Stone Counters, New Cupboards, S/S Appliances, Wainscoting, A Granite Island W/ Breakfast Bar & Walk-Out To 2nd Floor Terrace For Bbq'ing. More Upgrades: Pot Lighting, Custom Window Coverings/Light Fixtures & More. ** Pls Note Photos are From A Previous Listing** |
| Extras: Built-In Garage & Driveway Parking For Commuters Who Need To Quickly Hop On Gardiner. No Car? No Problem. Transit Is Easy-Breezy & Close By. Enjoy Neighbourhood Parks, Boutiques, Restaurants, Cafes & Grocery Stores On Queensway |
| Price | $4,000 |
| Address: | 57 Market Garden Mews , Toronto, M8Z 0A6, Ontario |
| Directions/Cross Streets: | Islington & Queensway |
| Rooms: | 8 |
| Bedrooms: | 3 |
| Bedrooms +: | 1 |
| Kitchens: | 1 |
| Family Room: | N |
| Basement: | Finished |
| Furnished: | N |
| Property Type: | Att/Row/Twnhouse |
| Style: | 3-Storey |
| Exterior: | Brick |
| Garage Type: | Built-In |
| (Parking/)Drive: | Private |
| Drive Parking Spaces: | 1 |
| Pool: | None |
| Private Entrance: | N |
| Laundry Access: | Ensuite |
| Property Features: | Arts Centre, Park, Place Of Worship, Public Transit, Rec Centre, School |
| Common Elements Included: | Y |
| Parking Included: | Y |
| Fireplace/Stove: | N |
| Heat Source: | Gas |
| Heat Type: | Forced Air |
| Central Air Conditioning: | Central Air |
| Central Vac: | N |
| Sewers: | Sewers |
| Water: | Municipal |
| Although the information displayed is believed to be accurate, no warranties or representations are made of any kind. |
| SAGE REAL ESTATE LIMITED |
|
|

Sarah Saberi
Sales Representative
Dir:
416-890-7990
Bus:
905-731-2000
Fax:
905-886-7556
| Book Showing | Email a Friend |
Jump To:
At a Glance:
| Type: | Freehold - Att/Row/Twnhouse |
| Area: | Toronto |
| Municipality: | Toronto |
| Neighbourhood: | Stonegate-Queensway |
| Style: | 3-Storey |
| Beds: | 3+1 |
| Baths: | 4 |
| Fireplace: | N |
| Pool: | None |
Locatin Map:

