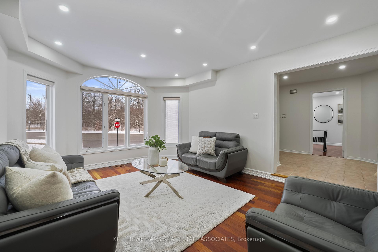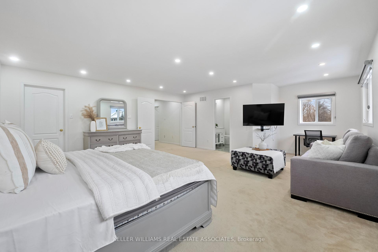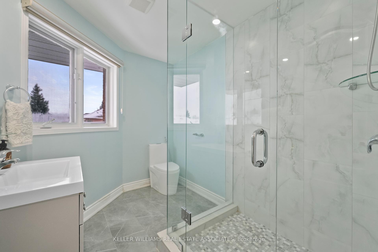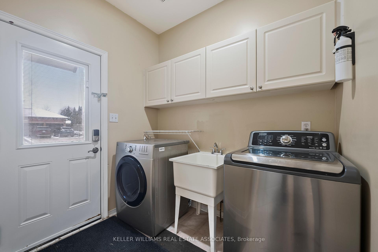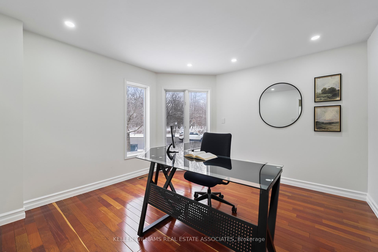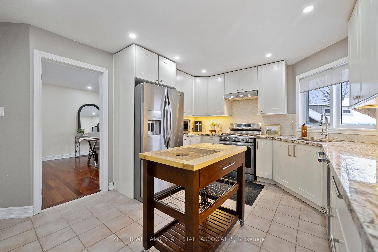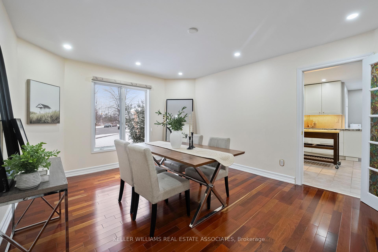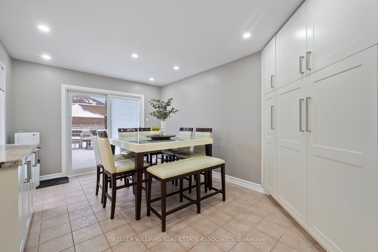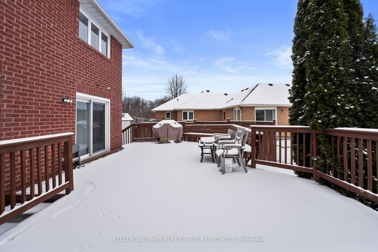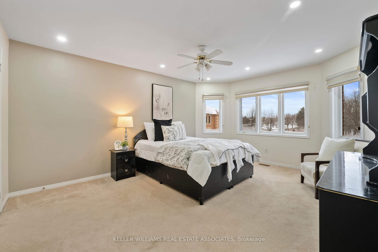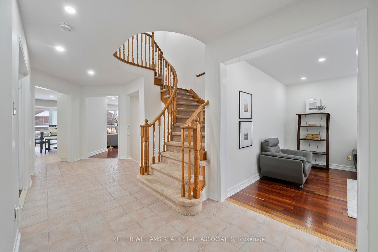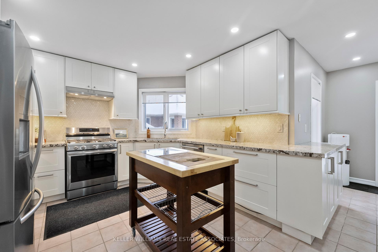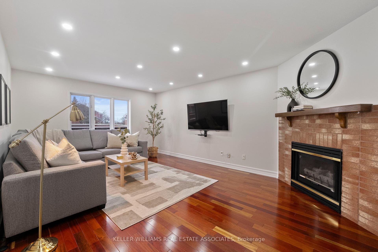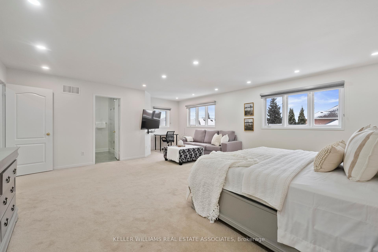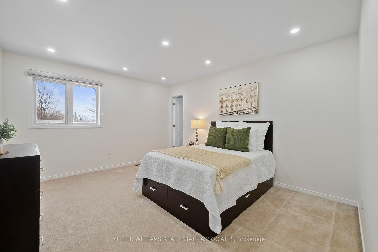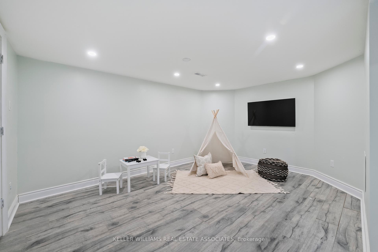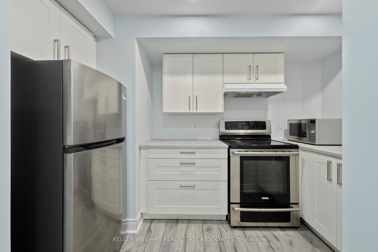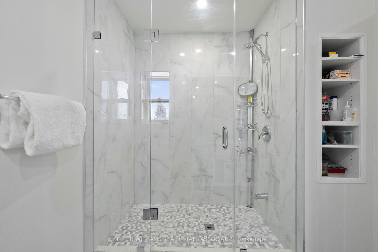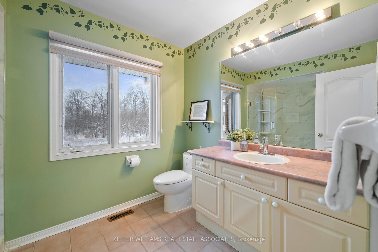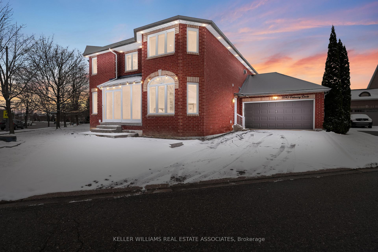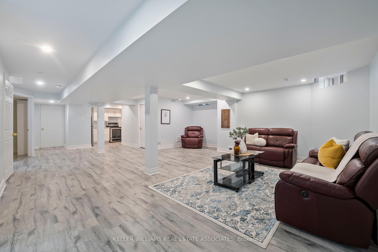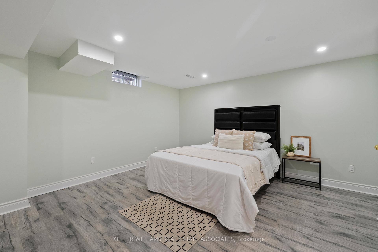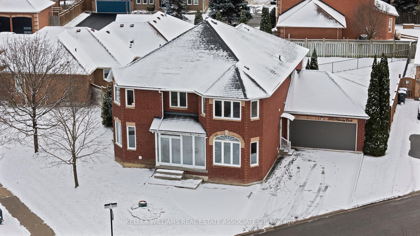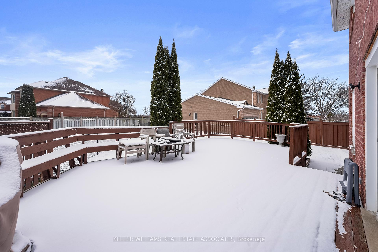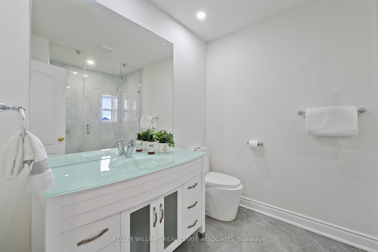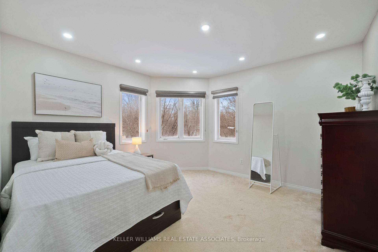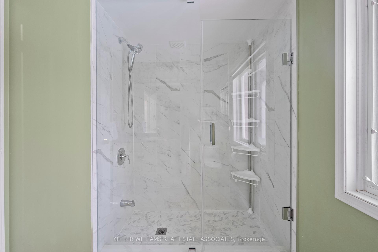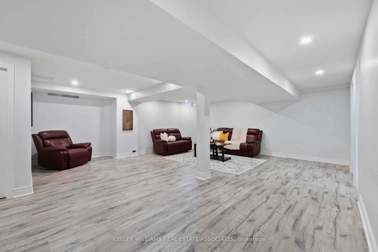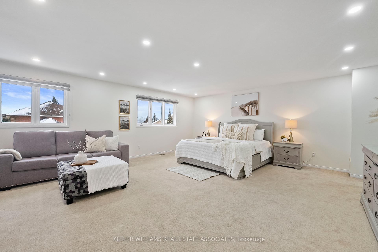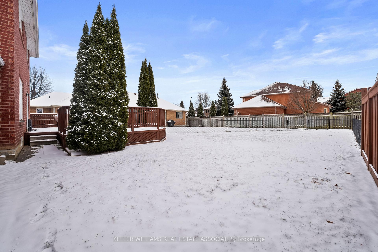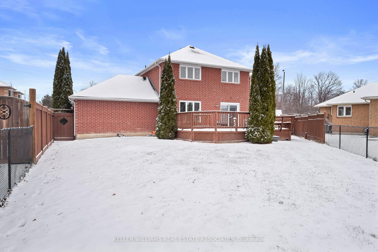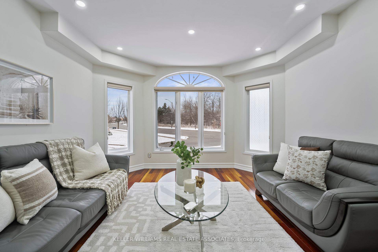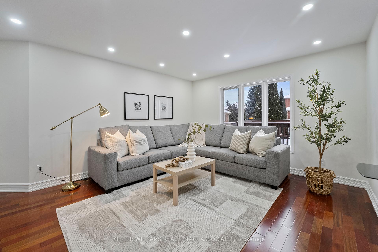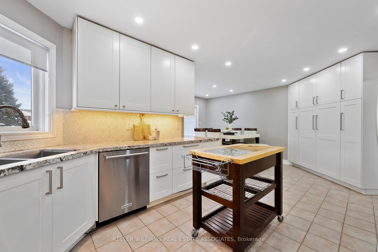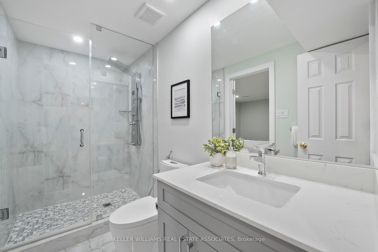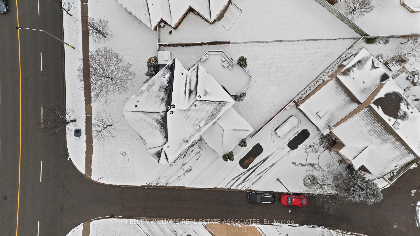$1,899,900
Available - For Sale
Listing ID: W11903952
3543 Trelawny Circ , Mississauga, L5N 6N8, Ontario
| Located At 3543 Trelawny Circle In The Sought-After Community Of Lisgar, This Stunning 4+1 Bedroom, 4.5-Bath Home Sits On A Family-Friendly Cul-De-Sac And Offers Over 4500 Sqft Of Living Space. With Parking For Up To 5 Cars Plus A 2-Car Garage, This Home Is As Practical As It Is Beautiful. The Main Level Boasts Pot Lights Throughout, A Sunken Formal Living Room, Office Space, A Formal Dining Room, And A Cozy Family Room. The Spacious Eat-In Kitchen Features Built-In Stainless Steel Appliances, Granite Countertops, And Plenty Of Room To Entertain. Step Outside To The Expansive, Pie-Shaped Backyard With A Large Entertainer's Deck, Garden Shed, And Ample Space For Family Gatherings. Upstairs, Youll Find 4 Well-Appointed Bedrooms. The Massive Primary Suite Impresses With A Walk-In Closet And A Private 3-Piece Ensuite, While The Second Bedroom Also Offers Its Own 3-Piece Ensuite. Bedrooms 3 And 4 Are Generously Sized, Overlooking The Front Yard And Peaceful Forested Views. The Fully Finished Basement Adds Incredible Value With A Large Rec Room, Additional Kitchen, A +1 Bedroom, 3-Piece Bath, Office Space, And Plenty Of StorageIncluding A Cold Room. Ideal For In-Laws Or As A Potential Income Suite. This Exceptional Home Combines Style, Function, And Prime Location. Close To Top-Rated Schools, Shopping, And Major Highways, It Offers Everything A Family Needs. |
| Extras: 5 Cars + 2 Car Garage, Large Pie Shaped Lot, Located On A Family Friendly Cul-De-Sac, Freshly Painted, Updates Throughout, Side Door Entry, Custom Built Loft In Garage, Add. Rough In Laundry In Bsmt, Fully Finished Bsmt w/Kitchen & More. |
| Price | $1,899,900 |
| Taxes: | $7923.45 |
| Address: | 3543 Trelawny Circ , Mississauga, L5N 6N8, Ontario |
| Lot Size: | 59.23 x 118.39 (Feet) |
| Acreage: | < .50 |
| Directions/Cross Streets: | Trelawny Cir/ Doug Leavens Blvd |
| Rooms: | 9 |
| Rooms +: | 3 |
| Bedrooms: | 4 |
| Bedrooms +: | 1 |
| Kitchens: | 1 |
| Kitchens +: | 1 |
| Family Room: | Y |
| Basement: | Finished |
| Property Type: | Detached |
| Style: | 2-Storey |
| Exterior: | Brick |
| Garage Type: | Attached |
| (Parking/)Drive: | Pvt Double |
| Drive Parking Spaces: | 5 |
| Pool: | None |
| Other Structures: | Garden Shed |
| Approximatly Square Footage: | 3000-3500 |
| Property Features: | Library, Park, Place Of Worship, Public Transit, Rec Centre, School |
| Fireplace/Stove: | Y |
| Heat Source: | Gas |
| Heat Type: | Forced Air |
| Central Air Conditioning: | Central Air |
| Laundry Level: | Main |
| Elevator Lift: | N |
| Sewers: | Sewers |
| Water: | Municipal |
$
%
Years
This calculator is for demonstration purposes only. Always consult a professional
financial advisor before making personal financial decisions.
| Although the information displayed is believed to be accurate, no warranties or representations are made of any kind. |
| KELLER WILLIAMS REAL ESTATE ASSOCIATES |
|
|

Sarah Saberi
Sales Representative
Dir:
416-890-7990
Bus:
905-731-2000
Fax:
905-886-7556
| Virtual Tour | Book Showing | Email a Friend |
Jump To:
At a Glance:
| Type: | Freehold - Detached |
| Area: | Peel |
| Municipality: | Mississauga |
| Neighbourhood: | Lisgar |
| Style: | 2-Storey |
| Lot Size: | 59.23 x 118.39(Feet) |
| Tax: | $7,923.45 |
| Beds: | 4+1 |
| Baths: | 5 |
| Fireplace: | Y |
| Pool: | None |
Locatin Map:
Payment Calculator:

