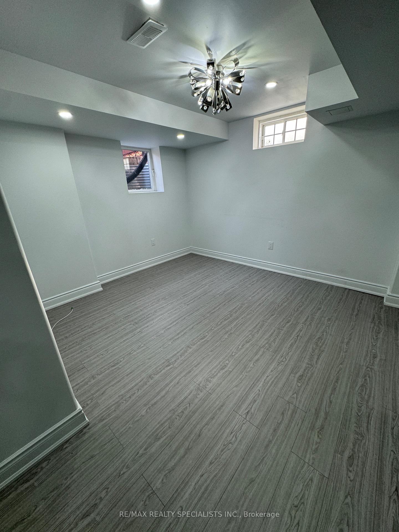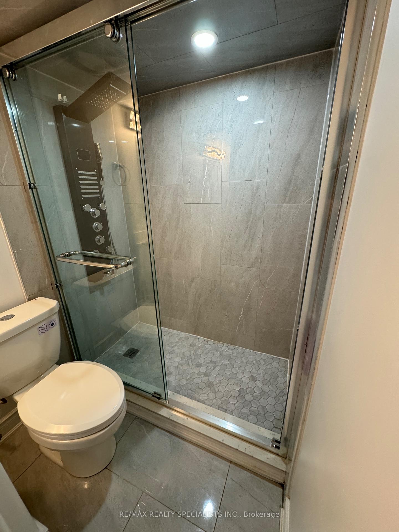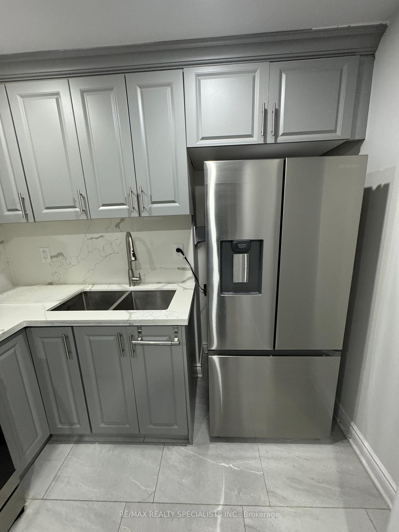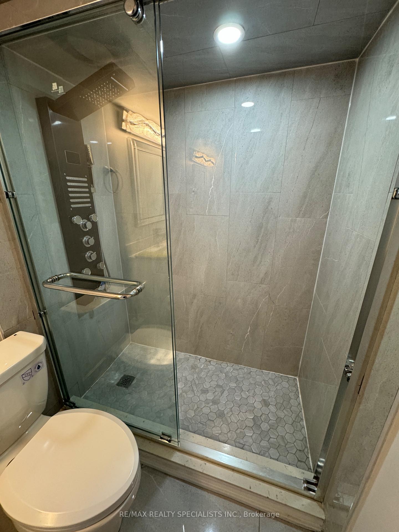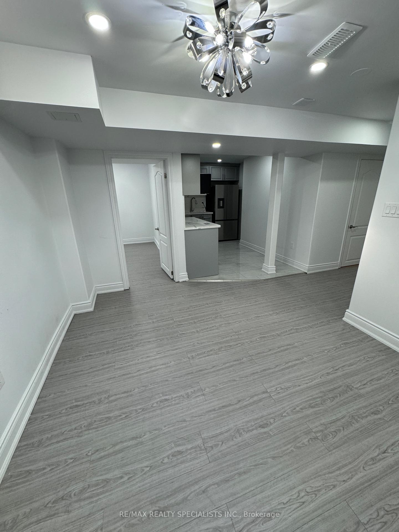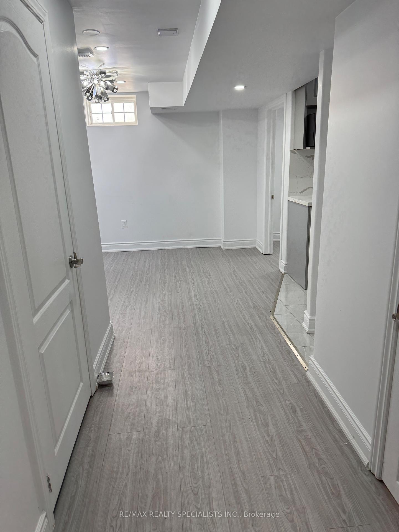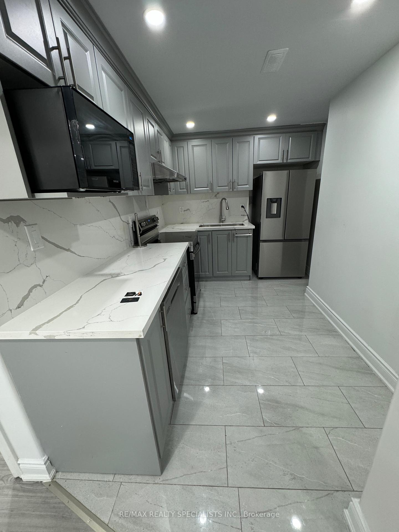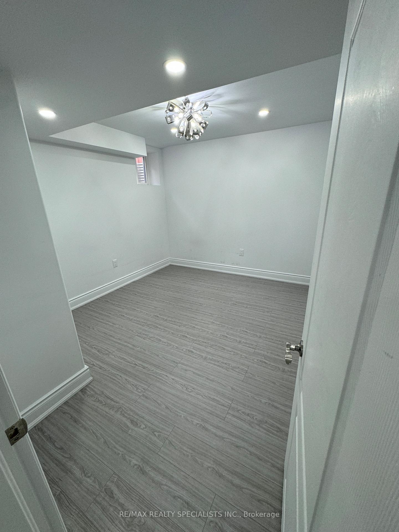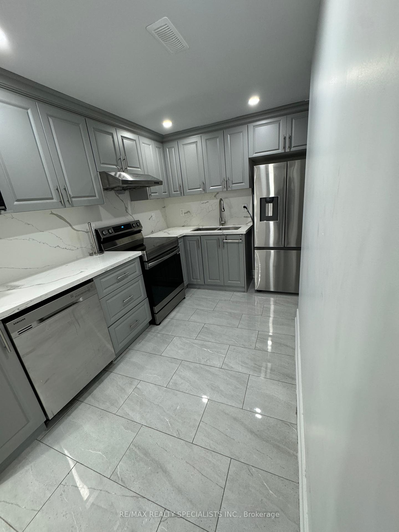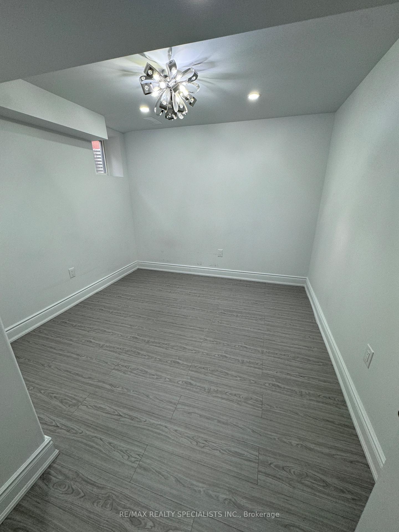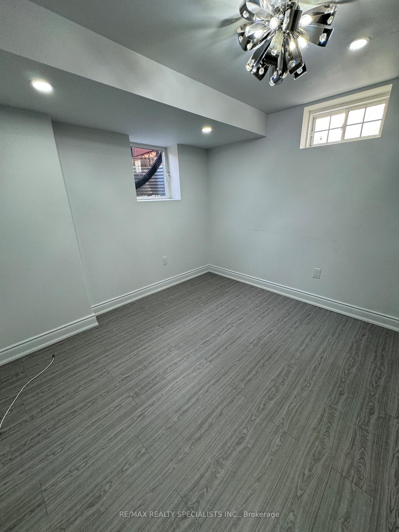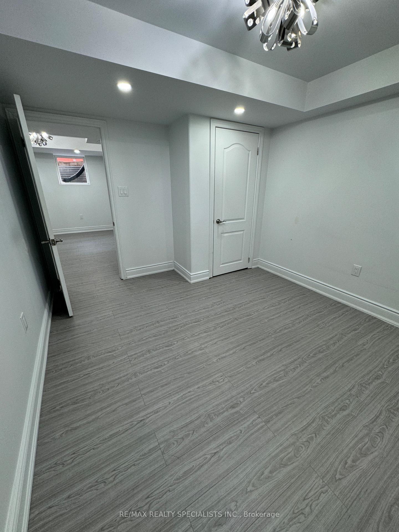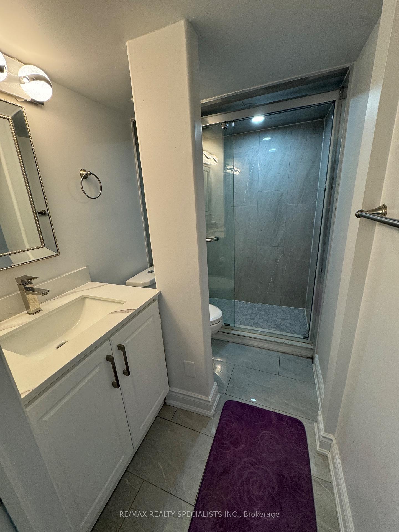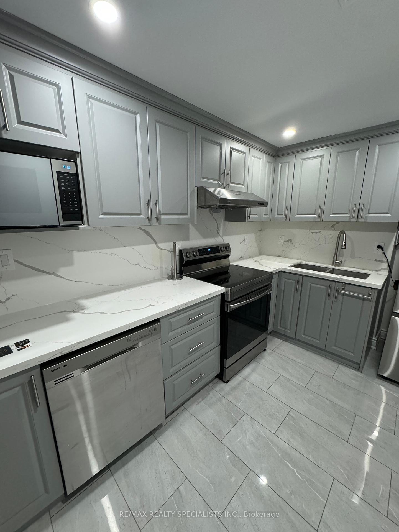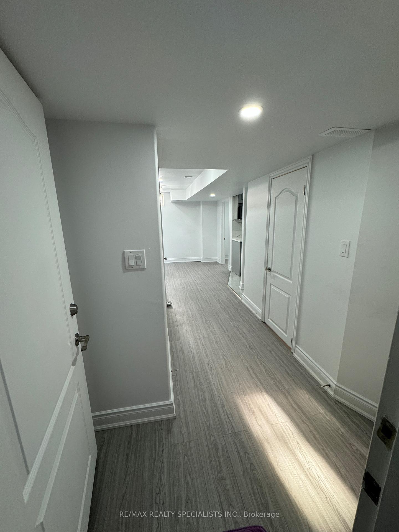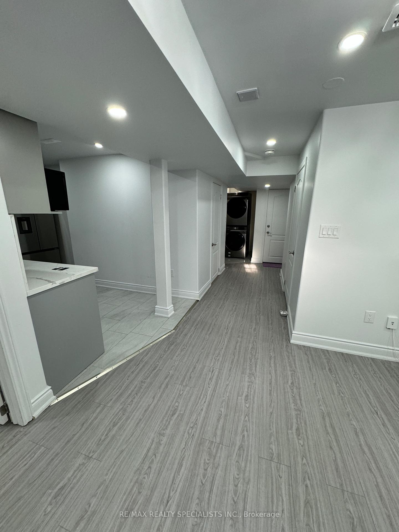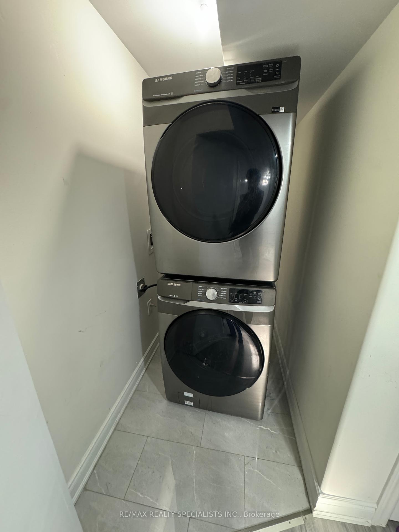$1,499
Available - For Rent
Listing ID: W11903901
16 Maynada Rd , Brampton, L7A 4X6, Ontario
| Newly Legalized Basement For Lease With A Separate Side Entrance. This Unit Features 1 Bedroom, A Spacious Living Room & 1 Full Bathroom With Modern Finishes & A Standing Shower. The Open-Concept Design Combines The Kitchen, Dining & Living Areas For A Functional Layout. Includes A Private Laundry Area With A Washer And Dryer For Convenience. One Parking Spot Is Available. Ideal For Couples Or Working Professionals. Seeking AAA+ tenants. Available Immediately. Tenant Will Pay 30% Utilities. |
| Price | $1,499 |
| Address: | 16 Maynada Rd , Brampton, L7A 4X6, Ontario |
| Lot Size: | 59.58 x 100.28 (Feet) |
| Acreage: | < .50 |
| Directions/Cross Streets: | Chinguacousy Rd / Wanless Dr |
| Rooms: | 4 |
| Bedrooms: | 1 |
| Bedrooms +: | |
| Kitchens: | 1 |
| Family Room: | N |
| Basement: | Finished, Sep Entrance |
| Furnished: | N |
| Property Type: | Att/Row/Twnhouse |
| Style: | 2-Storey |
| Exterior: | Brick, Stone |
| Garage Type: | Attached |
| (Parking/)Drive: | Available |
| Drive Parking Spaces: | 1 |
| Pool: | None |
| Private Entrance: | Y |
| Laundry Access: | Ensuite |
| Property Features: | Fenced Yard, Library, Park, Place Of Worship, Public Transit, School |
| Parking Included: | Y |
| Fireplace/Stove: | N |
| Heat Source: | Gas |
| Heat Type: | Forced Air |
| Central Air Conditioning: | Central Air |
| Central Vac: | N |
| Laundry Level: | Lower |
| Sewers: | Sewers |
| Water: | Municipal |
| Utilities-Cable: | A |
| Utilities-Hydro: | A |
| Utilities-Gas: | A |
| Utilities-Telephone: | N |
| Although the information displayed is believed to be accurate, no warranties or representations are made of any kind. |
| RE/MAX REALTY SPECIALISTS INC. |
|
|

Sarah Saberi
Sales Representative
Dir:
416-890-7990
Bus:
905-731-2000
Fax:
905-886-7556
| Book Showing | Email a Friend |
Jump To:
At a Glance:
| Type: | Freehold - Att/Row/Twnhouse |
| Area: | Peel |
| Municipality: | Brampton |
| Neighbourhood: | Northwest Brampton |
| Style: | 2-Storey |
| Lot Size: | 59.58 x 100.28(Feet) |
| Beds: | 1 |
| Baths: | 1 |
| Fireplace: | N |
| Pool: | None |
Locatin Map:

