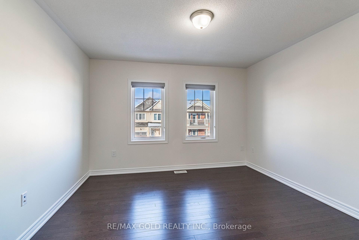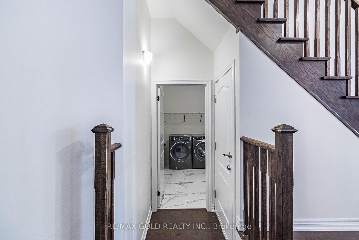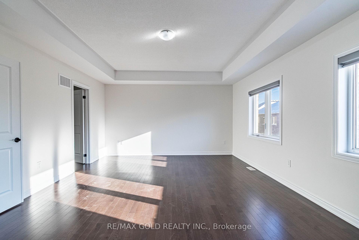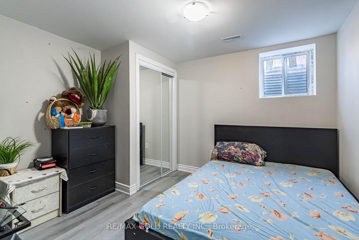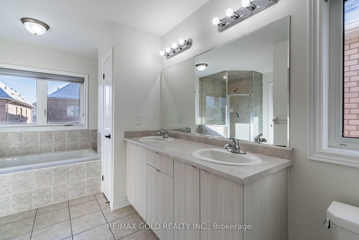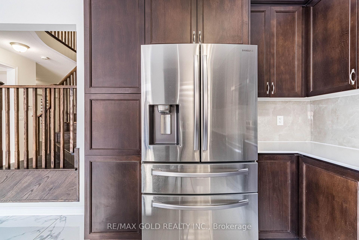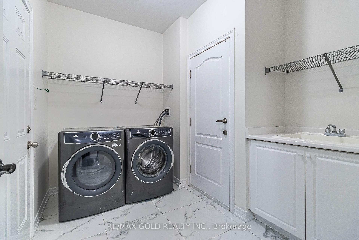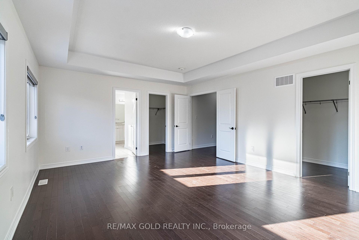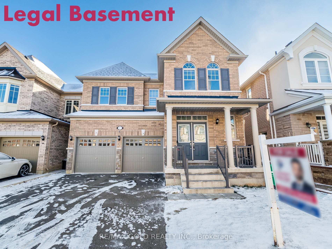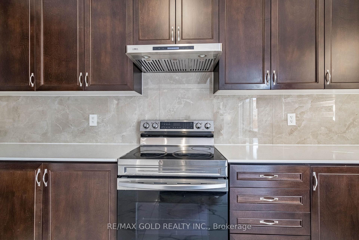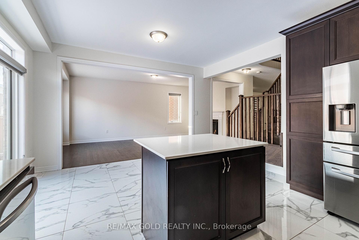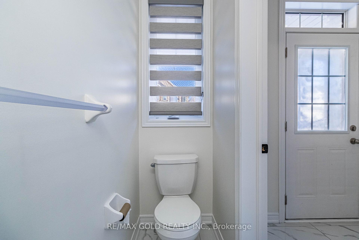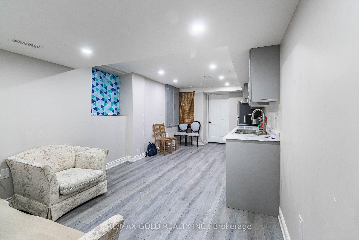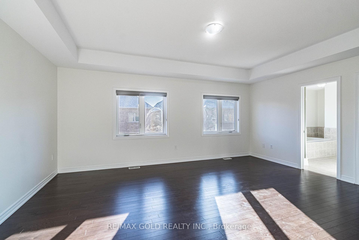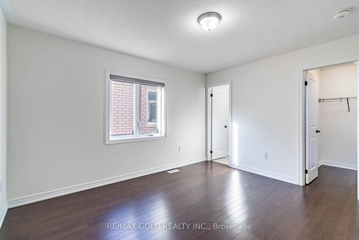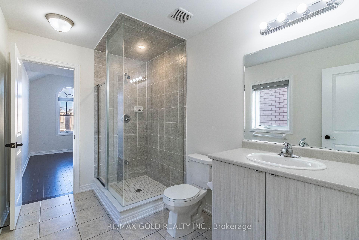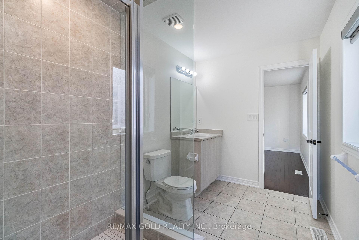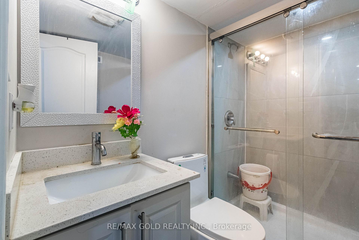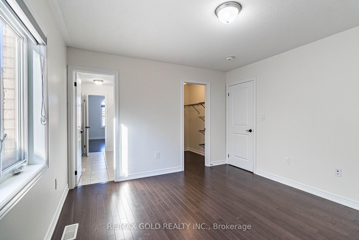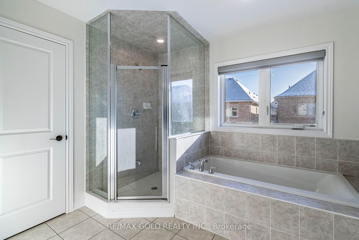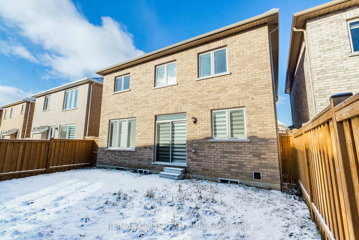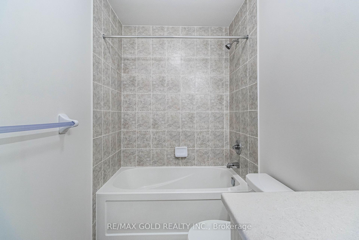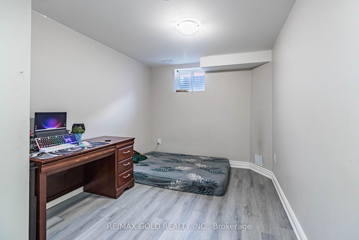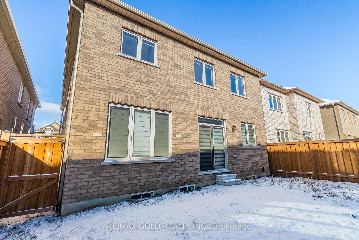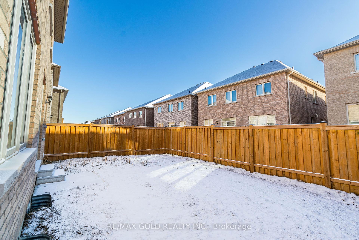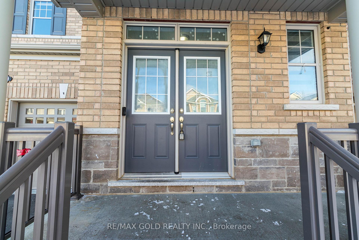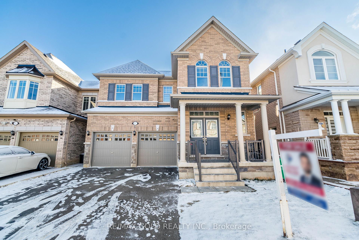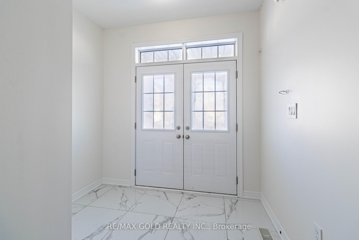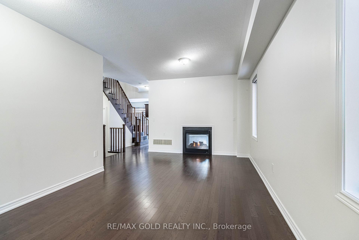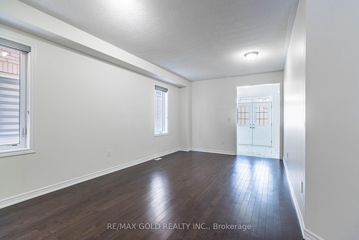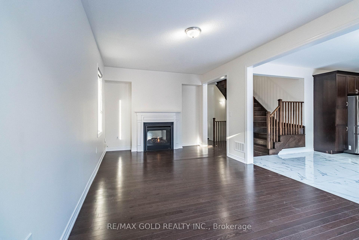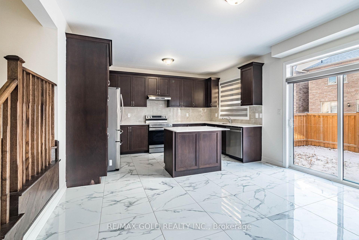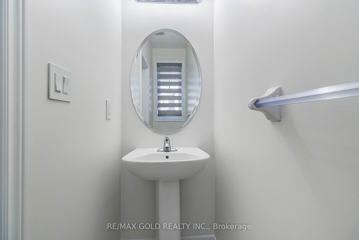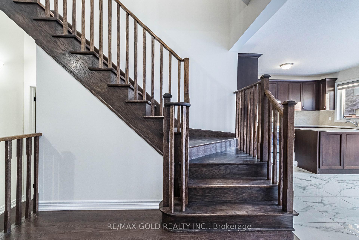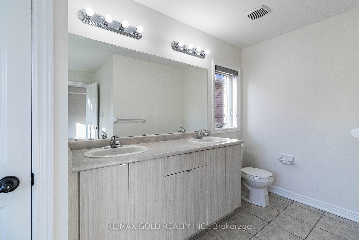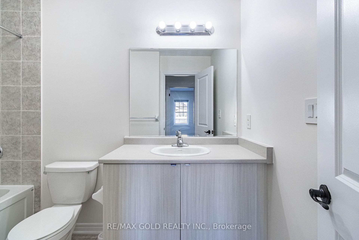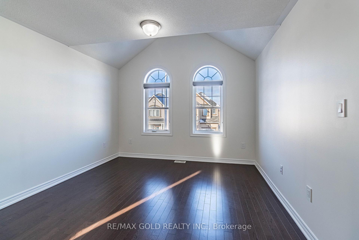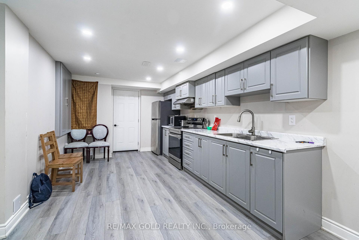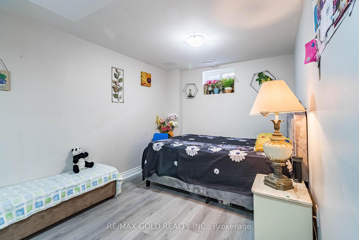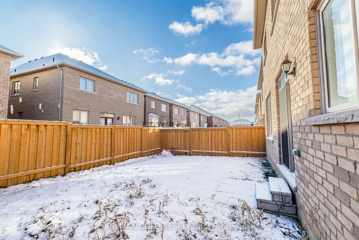$1,449,900
Available - For Sale
Listing ID: W11903889
97 Benhurst Cres , Brampton, L7A 5A4, Ontario
| Welcome to 2 year old Detached, 4 Bedrooms House with 3 Bedroom LEGAL BASEMENT Apartment, Spacious Living & Dining, Family room with double sided fireplace, Double Door Entrance, Hardwood Floors, Oak Stairs, Modern Kitchen with Stainless steal appliances, Quartz Countertops, Back Splash, Double Door Entry, No Side Walk, 9' Ceiling, Double Garage, Second floor features Primary Bedroom with 5 pc spacious En-suite and a spacious walk in closet with big windows. All bedrooms with walk-in closets. |
| Extras: Legal 3 bedroom Basement Apartment with 2 washrooms |
| Price | $1,449,900 |
| Taxes: | $8351.42 |
| Address: | 97 Benhurst Cres , Brampton, L7A 5A4, Ontario |
| Lot Size: | 38.12 x 90.44 (Feet) |
| Directions/Cross Streets: | MISSISSAUGA RD / MAYFILED RD |
| Rooms: | 9 |
| Rooms +: | 5 |
| Bedrooms: | 4 |
| Bedrooms +: | 3 |
| Kitchens: | 1 |
| Kitchens +: | 1 |
| Family Room: | Y |
| Basement: | Apartment, Sep Entrance |
| Property Type: | Detached |
| Style: | 2-Storey |
| Exterior: | Brick |
| Garage Type: | Attached |
| (Parking/)Drive: | Private |
| Drive Parking Spaces: | 4 |
| Pool: | None |
| Approximatly Square Footage: | 2500-3000 |
| Fireplace/Stove: | Y |
| Heat Source: | Gas |
| Heat Type: | Forced Air |
| Central Air Conditioning: | Central Air |
| Central Vac: | N |
| Sewers: | Sewers |
| Water: | Municipal |
$
%
Years
This calculator is for demonstration purposes only. Always consult a professional
financial advisor before making personal financial decisions.
| Although the information displayed is believed to be accurate, no warranties or representations are made of any kind. |
| RE/MAX GOLD REALTY INC. |
|
|

Sarah Saberi
Sales Representative
Dir:
416-890-7990
Bus:
905-731-2000
Fax:
905-886-7556
| Virtual Tour | Book Showing | Email a Friend |
Jump To:
At a Glance:
| Type: | Freehold - Detached |
| Area: | Peel |
| Municipality: | Brampton |
| Neighbourhood: | Northwest Brampton |
| Style: | 2-Storey |
| Lot Size: | 38.12 x 90.44(Feet) |
| Tax: | $8,351.42 |
| Beds: | 4+3 |
| Baths: | 6 |
| Fireplace: | Y |
| Pool: | None |
Locatin Map:
Payment Calculator:

