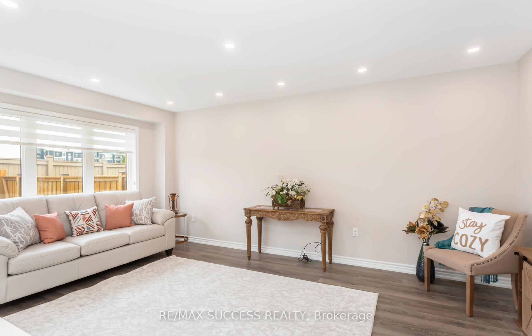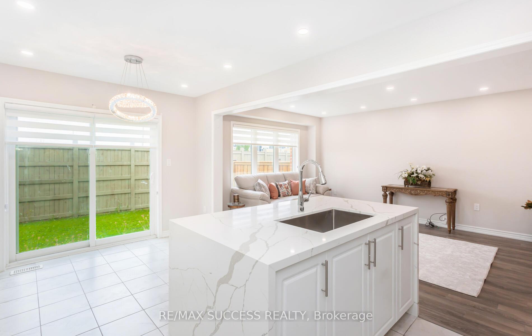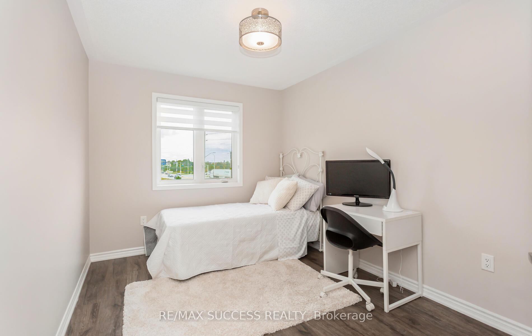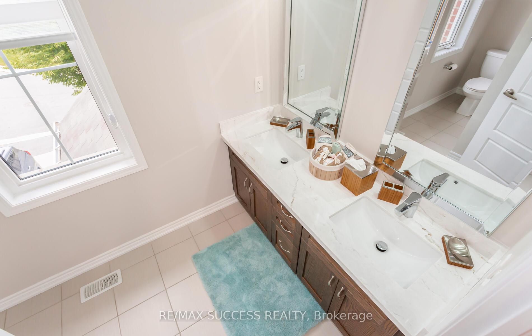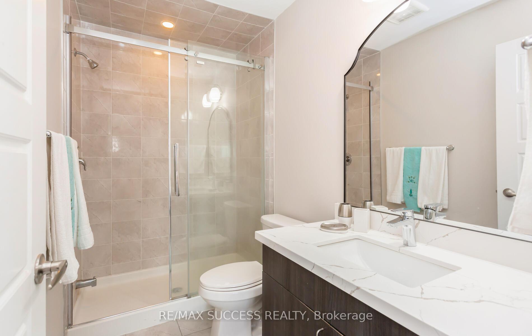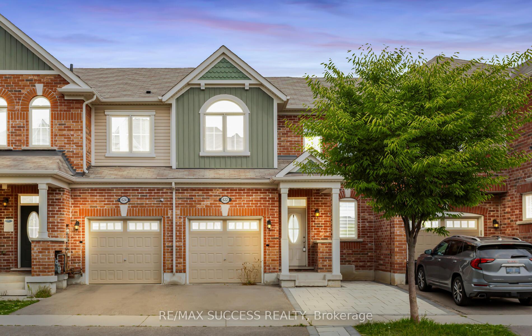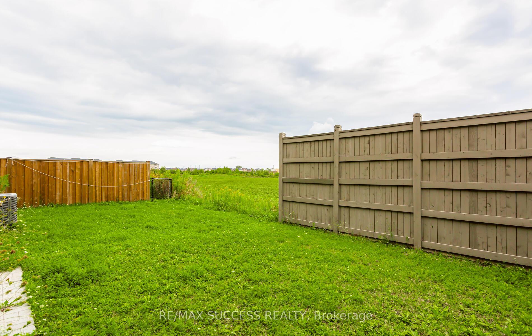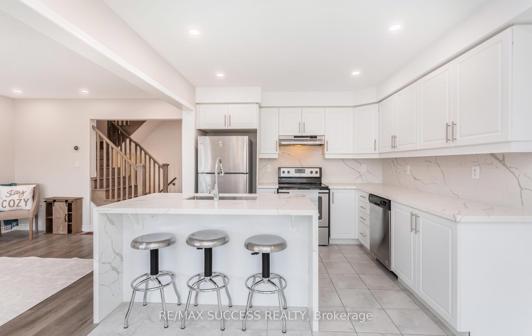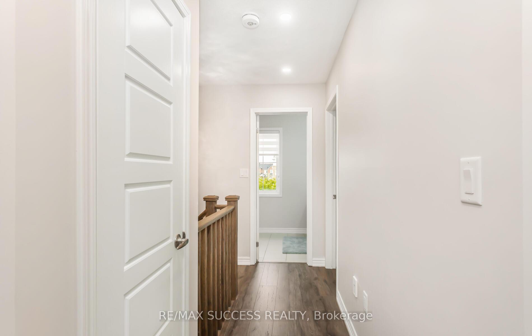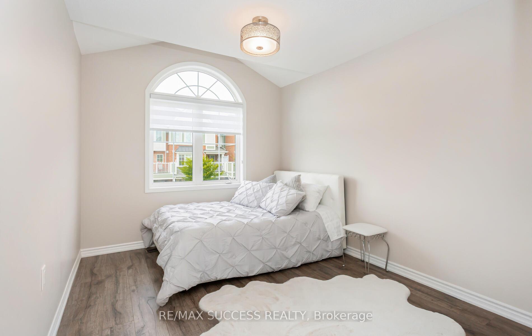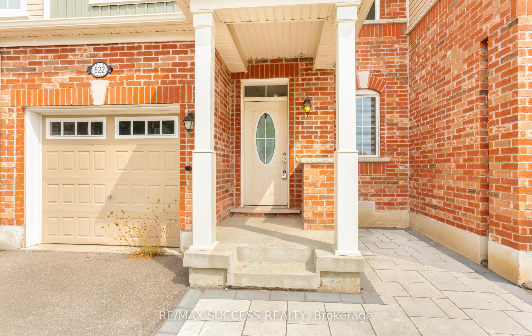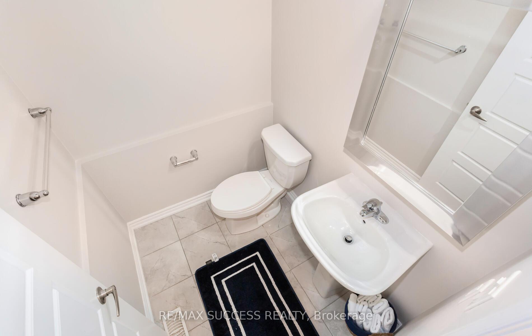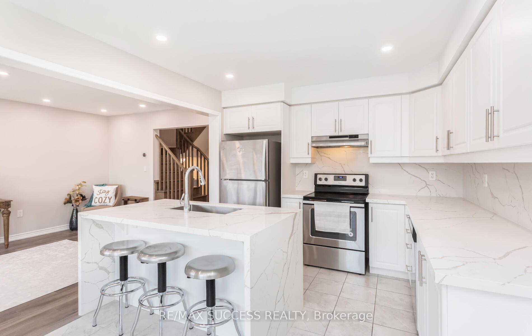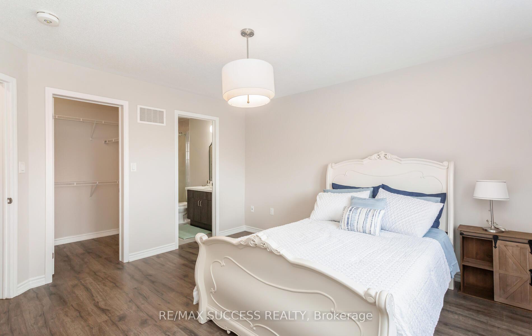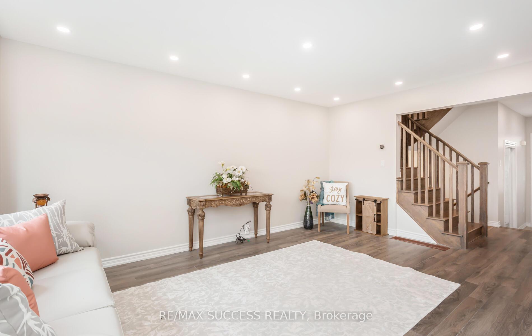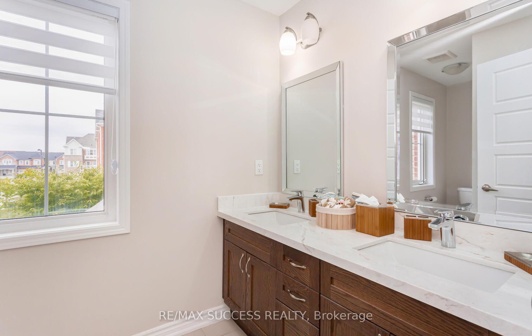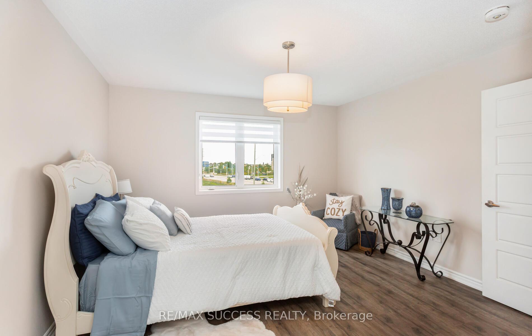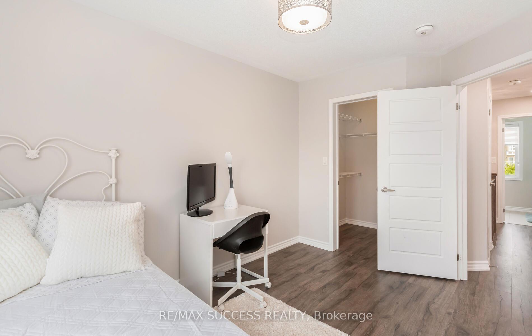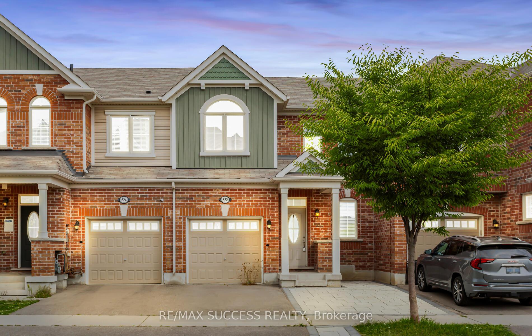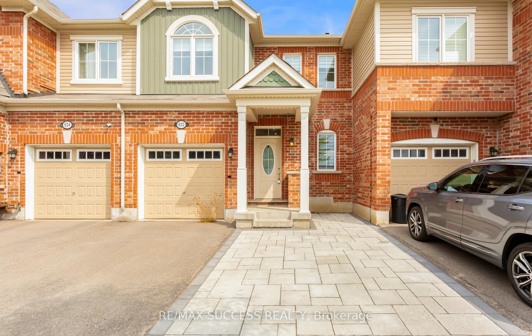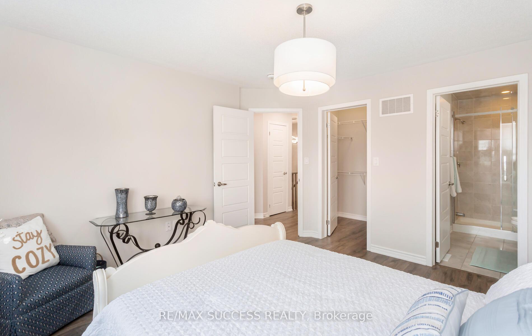$899,988
Available - For Sale
Listing ID: W11903878
622 laking Terr , Milton, L9T 9J5, Ontario
| Stunning 3 bedrooms townhouse in the highly sought-after Clarke Neighbourhood ,and on a family-friendly street, this stunning two-story townhouse Mattamy The Blyth boasts numerous alluring features that are sure to delight. back to green space , Step into a space that feels fresh and inviting, with freshly painted . S/S Appliances, Oak Stairs, brand new quartz countertop and brand new quartz backsplash and No carpet throughout the house. Premium laminate flooring throughout the 1st and 2nd floor. Brand new main floor pot lights, Brand new zebra blinds throughout the house. All the bathrooms have been upgraded with brand new quartz counter tops, brand new Laminate floor in the second floor .Master bedroom big window with walk in closet and washroom with super shower , Family friendly street close to parks, walking trails, great schools, shopping, GO Train, and Highway 401. Convenient 24 hour grocery is just a short walk away (Rabba) .Great Location near Thompson and Derry. Nearby Parks ,schools and 8 minutes away from all amenities. |
| Price | $899,988 |
| Taxes: | $3567.21 |
| Address: | 622 laking Terr , Milton, L9T 9J5, Ontario |
| Lot Size: | 23.00 x 81.30 (Feet) |
| Acreage: | < .50 |
| Directions/Cross Streets: | Derry Rd/Thompson Rd |
| Rooms: | 8 |
| Bedrooms: | 3 |
| Bedrooms +: | |
| Kitchens: | 1 |
| Family Room: | N |
| Basement: | Unfinished |
| Property Type: | Att/Row/Twnhouse |
| Style: | 2-Storey |
| Exterior: | Brick |
| Garage Type: | Attached |
| (Parking/)Drive: | Private |
| Drive Parking Spaces: | 2 |
| Pool: | None |
| Fireplace/Stove: | N |
| Heat Source: | Gas |
| Heat Type: | Forced Air |
| Central Air Conditioning: | Central Air |
| Central Vac: | N |
| Laundry Level: | Lower |
| Elevator Lift: | N |
| Sewers: | Septic |
| Water: | Municipal |
| Utilities-Cable: | N |
| Utilities-Hydro: | A |
| Utilities-Gas: | A |
| Utilities-Telephone: | N |
$
%
Years
This calculator is for demonstration purposes only. Always consult a professional
financial advisor before making personal financial decisions.
| Although the information displayed is believed to be accurate, no warranties or representations are made of any kind. |
| RE/MAX SUCCESS REALTY |
|
|

Sarah Saberi
Sales Representative
Dir:
416-890-7990
Bus:
905-731-2000
Fax:
905-886-7556
| Book Showing | Email a Friend |
Jump To:
At a Glance:
| Type: | Freehold - Att/Row/Twnhouse |
| Area: | Halton |
| Municipality: | Milton |
| Neighbourhood: | Clarke |
| Style: | 2-Storey |
| Lot Size: | 23.00 x 81.30(Feet) |
| Tax: | $3,567.21 |
| Beds: | 3 |
| Baths: | 3 |
| Fireplace: | N |
| Pool: | None |
Locatin Map:
Payment Calculator:

