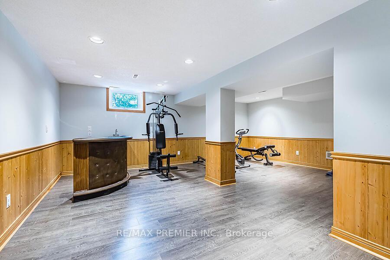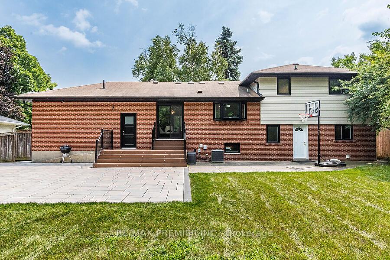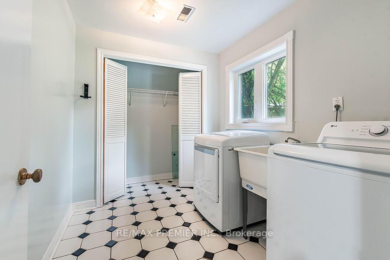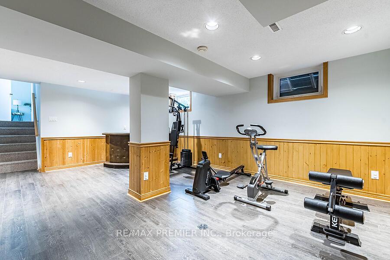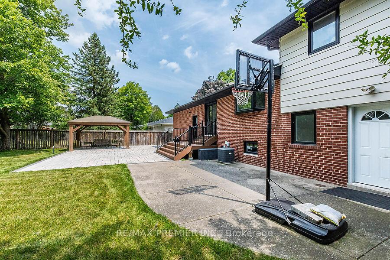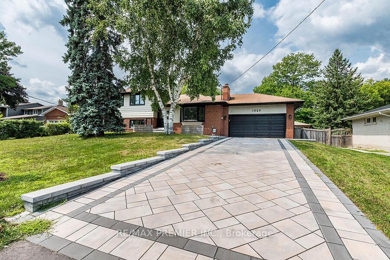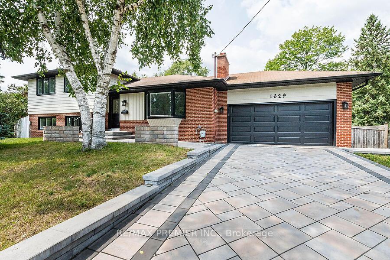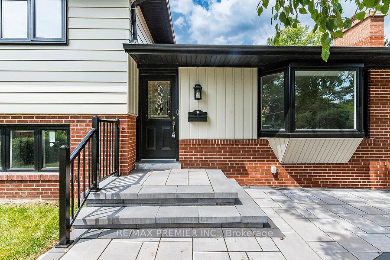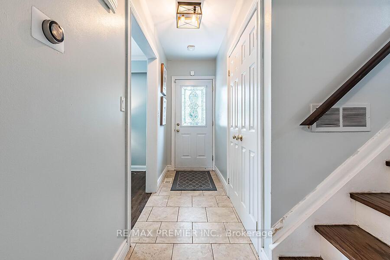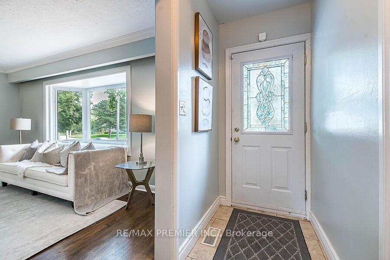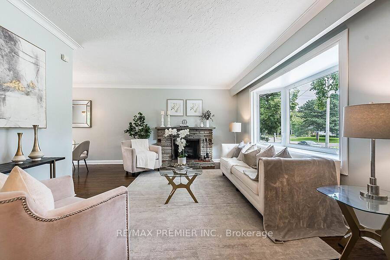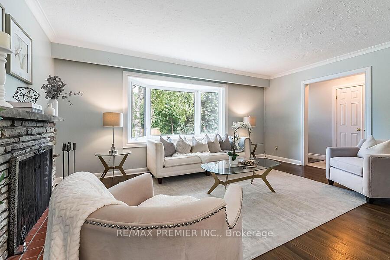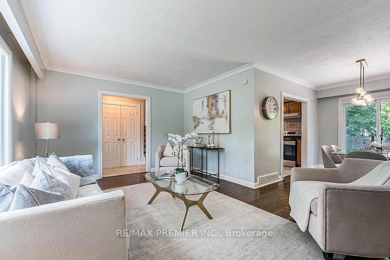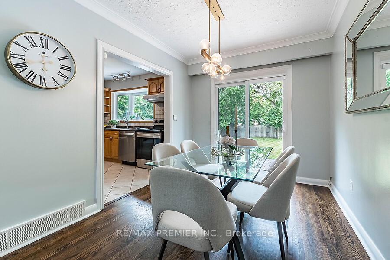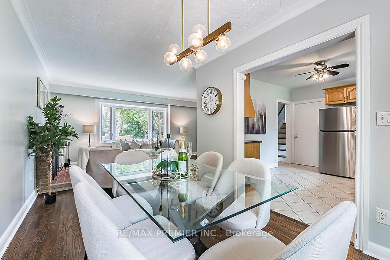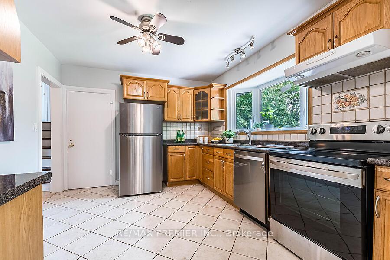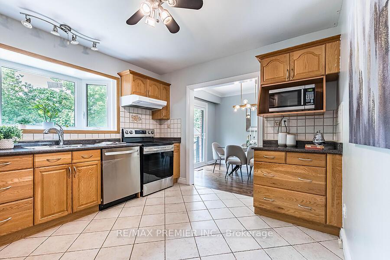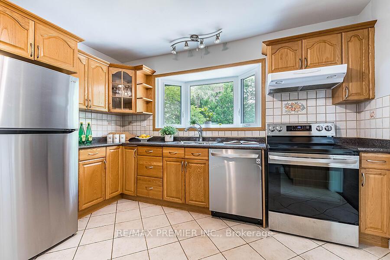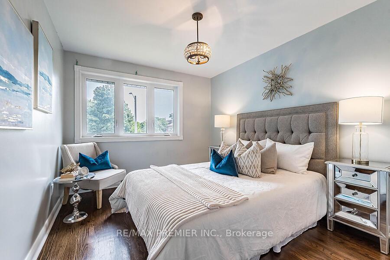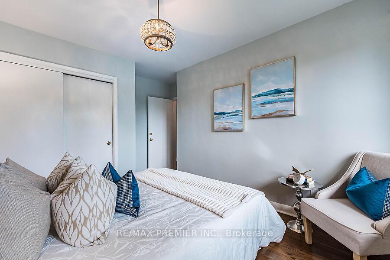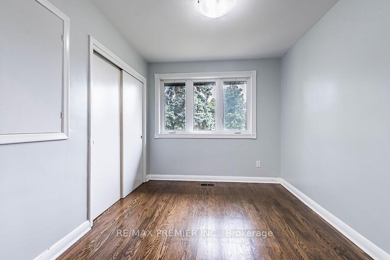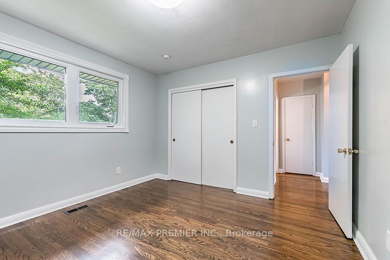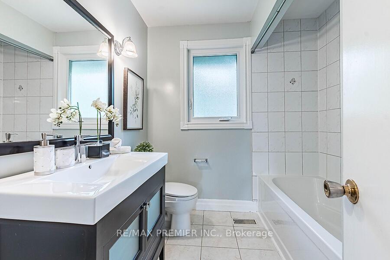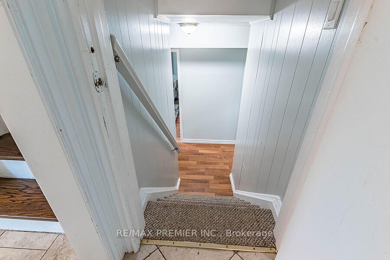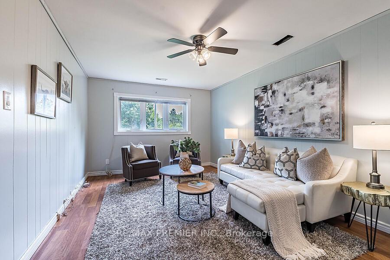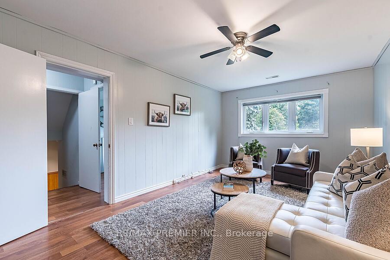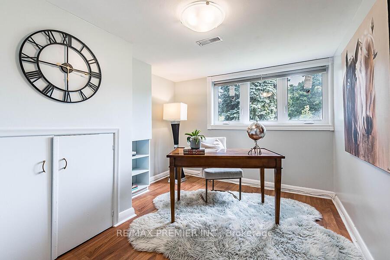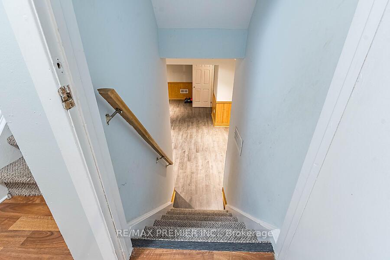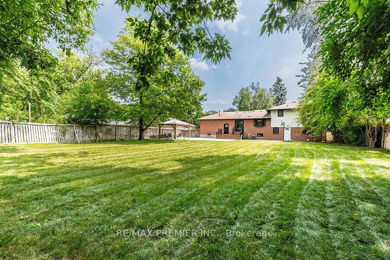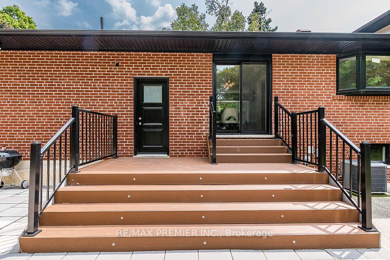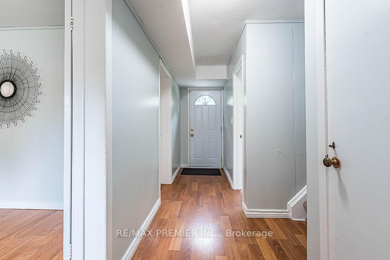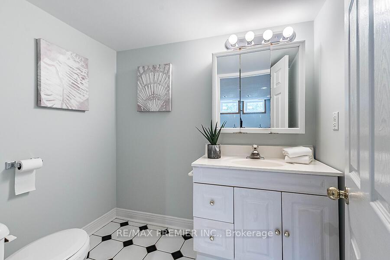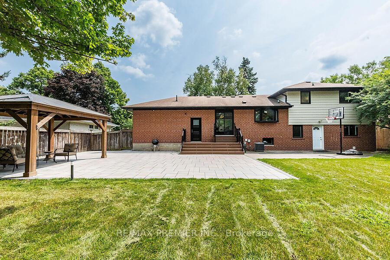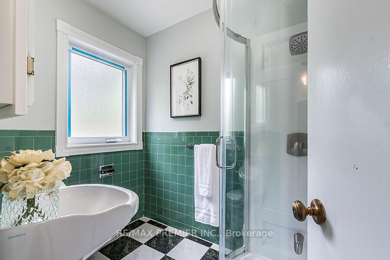$1,599,000
Available - For Sale
Listing ID: W11903867
1629 Wembury Rd , Mississauga, L5J 2L8, Ontario
| Welcome to your affordable opportunity to own this gorgeous property in the desirable Lorne Park neighborhood. This lovely home is approx. 1810 sq. ft. of above ground living space, plus another 520 sq. ft. of basement. Huge pool size lot is 85 width X 152 depth on the right facing side, and 179 depth on the left side. Mature trees, private yard, clean and classy interlocking stone patio, all ready to be enjoyed. It features 4 bedrooms, a large kitchen connecting to the dining room with a sliding door walk out onto a newer trex deck. This high-end deck material is maintenance-free. Snuggle in your spacious living room with a cozy fireplace and a large bay window. Lots of natural lighting. The 2nd floor has 3 generous sized bedrooms with hardwood flooring. One extra bedroom or office is on the ground level. On the same ground level is a warm and inviting family room, a convenient laundry room, a 3 piece bathroom and another walk out to your back yard oasis. Keep going down to the finished basement with a wet bar, and with another 2 piece bathroom. This area is great for a games room, a gym or an extra peaceful space to retreat. All new windows installed in 2022. Enormous double car garage with extra mezzanine storage space. Newer interlocking stone wide driveway and walkway. The backyard has the same interlocking stone installed to create an extra large patio area. Located just minutes drive to waterfront with parks, trails, splash pad and beach. Lots of recreational activities. Great schools, popular restaurants, shopping and more. Convenient access to major highways. This home is spacious, clean, freshly painted and ready to move in and enjoy! |
| Price | $1,599,000 |
| Taxes: | $8900.00 |
| Address: | 1629 Wembury Rd , Mississauga, L5J 2L8, Ontario |
| Lot Size: | 85.00 x 152.27 (Feet) |
| Directions/Cross Streets: | Lorne Park and S. Sheridan Way |
| Rooms: | 9 |
| Rooms +: | 1 |
| Bedrooms: | 4 |
| Bedrooms +: | |
| Kitchens: | 1 |
| Family Room: | Y |
| Basement: | Finished |
| Property Type: | Detached |
| Style: | Sidesplit 4 |
| Exterior: | Brick |
| Garage Type: | Attached |
| (Parking/)Drive: | Pvt Double |
| Drive Parking Spaces: | 4 |
| Pool: | None |
| Approximatly Square Footage: | 1500-2000 |
| Property Features: | Fenced Yard, Park, Public Transit, School |
| Fireplace/Stove: | Y |
| Heat Source: | Gas |
| Heat Type: | Forced Air |
| Central Air Conditioning: | Central Air |
| Laundry Level: | Main |
| Sewers: | Sewers |
| Water: | Municipal |
$
%
Years
This calculator is for demonstration purposes only. Always consult a professional
financial advisor before making personal financial decisions.
| Although the information displayed is believed to be accurate, no warranties or representations are made of any kind. |
| RE/MAX PREMIER INC. |
|
|

Sarah Saberi
Sales Representative
Dir:
416-890-7990
Bus:
905-731-2000
Fax:
905-886-7556
| Book Showing | Email a Friend |
Jump To:
At a Glance:
| Type: | Freehold - Detached |
| Area: | Peel |
| Municipality: | Mississauga |
| Neighbourhood: | Lorne Park |
| Style: | Sidesplit 4 |
| Lot Size: | 85.00 x 152.27(Feet) |
| Tax: | $8,900 |
| Beds: | 4 |
| Baths: | 3 |
| Fireplace: | Y |
| Pool: | None |
Locatin Map:
Payment Calculator:

