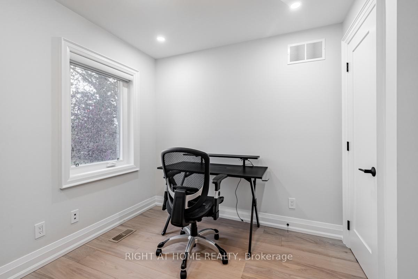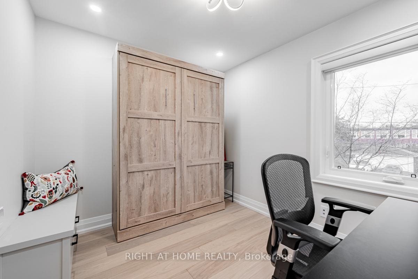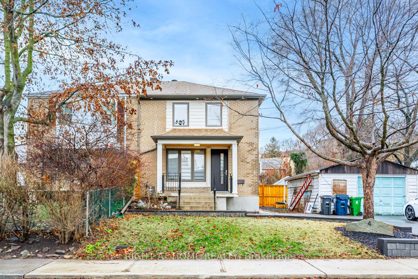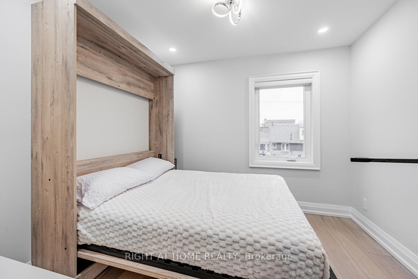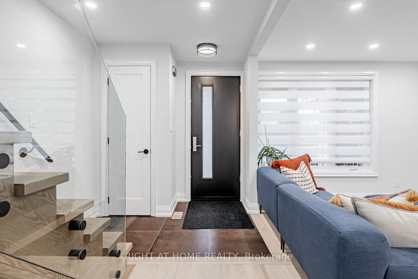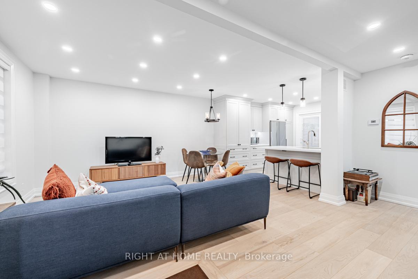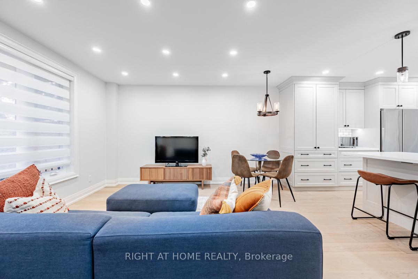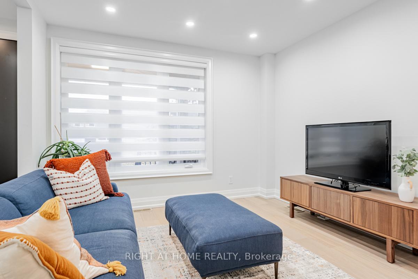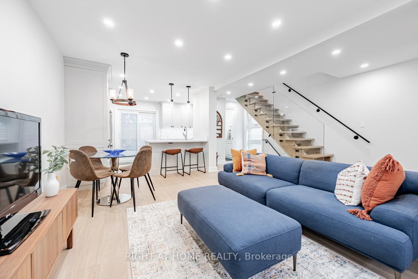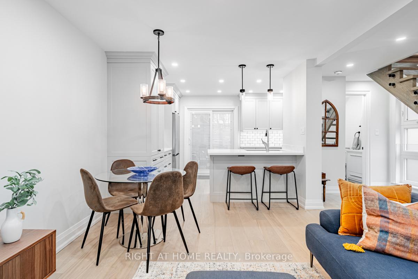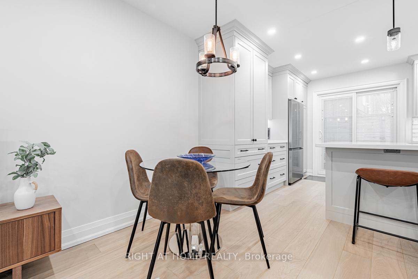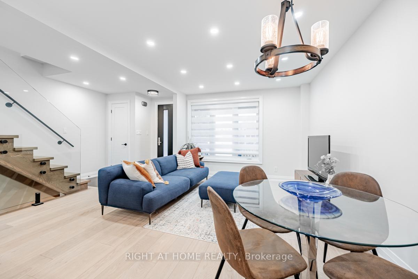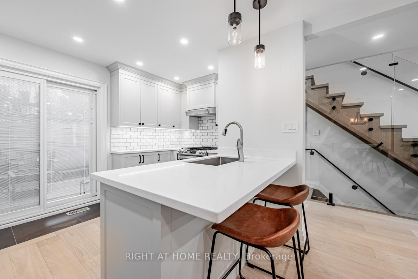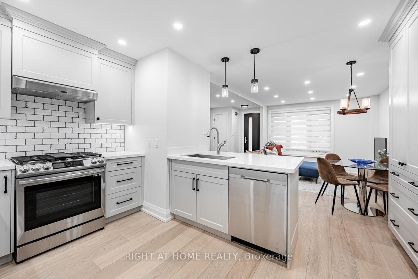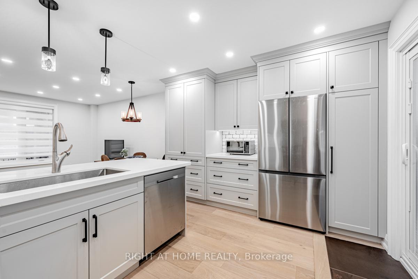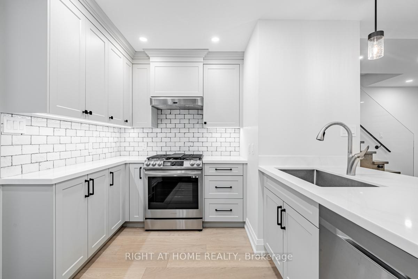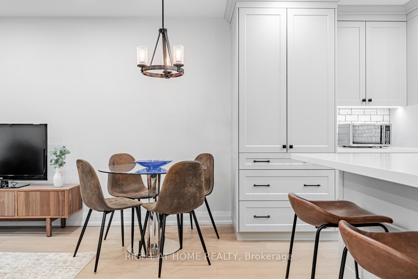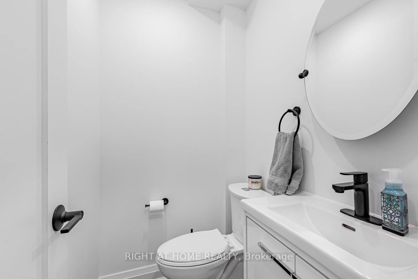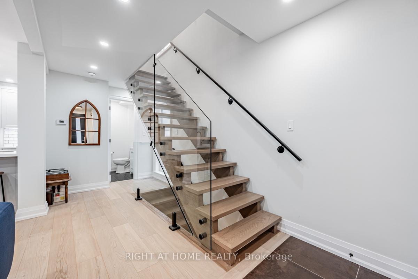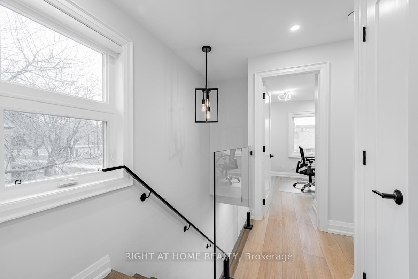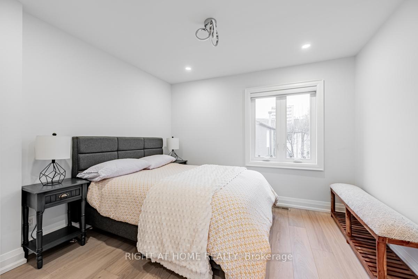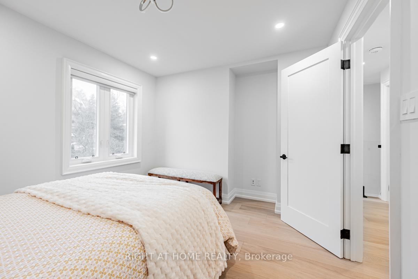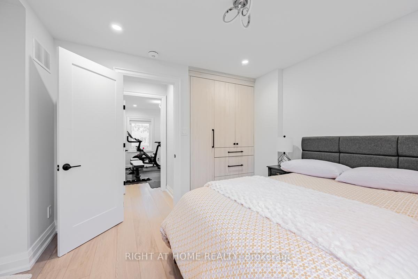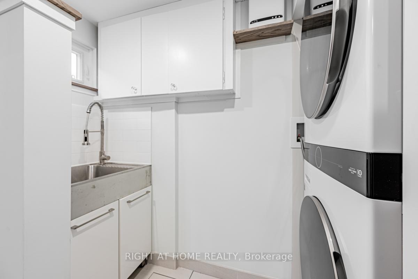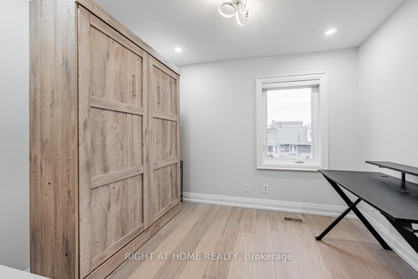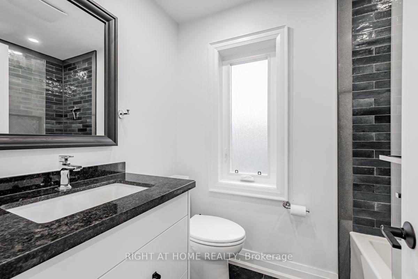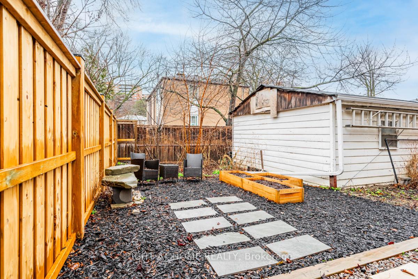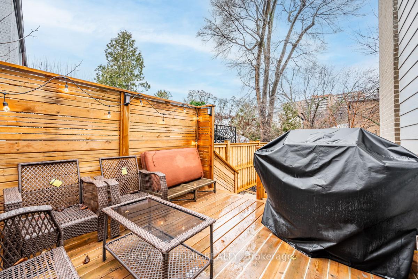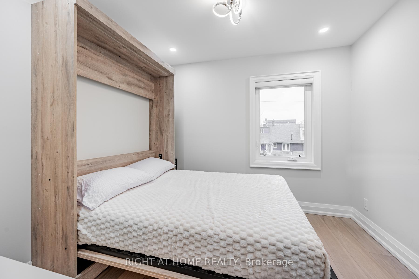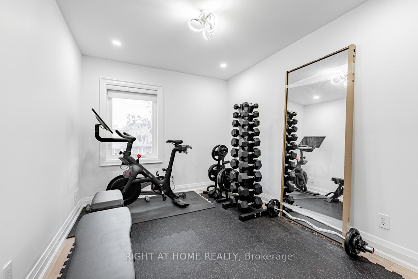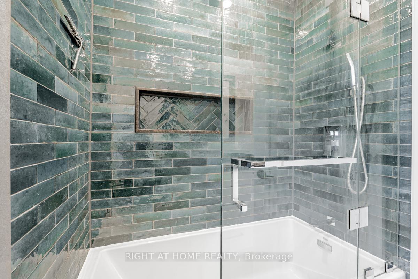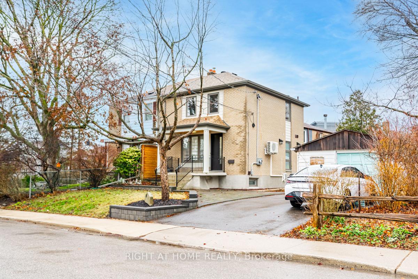$3,600
Available - For Rent
Listing ID: W11903768
4 Juliana Crt , Unit Main, Toronto, M6S 2R2, Ontario
| Step inside this fully renovated gem and fall in love with its thoughtful design and modern touches. With 3 bedrooms and 1.5 bathrooms, this home is ideal for families, professionals, or anyone seeking the perfect blend of style and comfort.The hardwood floors throughout create a warm and inviting ambiance, beautifully accented by potlights and shaker-style doors. The heart of the home is the gourmet designer kitchen, complete with stainless steel appliances, quartz countertops, and a breakfast bar perfect for casual meals or entertaining guests.The third bedroom has been smartly designed with a built-in Murphy bed, offering flexibility for use as a guest room, home office, or play area. Stay organized with custom built-in closets in each bedroom, giving you plenty of storage.Convenience meets luxury with your own private ensuite laundry room, making everyday chores a breeze.This home truly has it all just bring your personal touch and start living your best life! |
| Extras: Tenant Responsible for Snow Removal, Lawn Care and to pay for %70 of the utilities (Water/Garbage, Gas & Hydro). |
| Price | $3,600 |
| Address: | 4 Juliana Crt , Unit Main, Toronto, M6S 2R2, Ontario |
| Apt/Unit: | Main |
| Directions/Cross Streets: | Dundas St W & Jane St |
| Rooms: | 6 |
| Bedrooms: | 3 |
| Bedrooms +: | |
| Kitchens: | 1 |
| Family Room: | N |
| Basement: | None |
| Furnished: | N |
| Property Type: | Semi-Detached |
| Style: | 2-Storey |
| Exterior: | Brick |
| Garage Type: | None |
| (Parking/)Drive: | Available |
| Drive Parking Spaces: | 2 |
| Pool: | None |
| Private Entrance: | Y |
| Laundry Access: | Ensuite |
| Parking Included: | Y |
| Fireplace/Stove: | N |
| Heat Source: | Gas |
| Heat Type: | Forced Air |
| Central Air Conditioning: | Central Air |
| Laundry Level: | Lower |
| Sewers: | Sewers |
| Water: | Municipal |
| Utilities-Cable: | A |
| Utilities-Hydro: | A |
| Utilities-Gas: | A |
| Utilities-Telephone: | A |
| Although the information displayed is believed to be accurate, no warranties or representations are made of any kind. |
| RIGHT AT HOME REALTY |
|
|

Sarah Saberi
Sales Representative
Dir:
416-890-7990
Bus:
905-731-2000
Fax:
905-886-7556
| Book Showing | Email a Friend |
Jump To:
At a Glance:
| Type: | Freehold - Semi-Detached |
| Area: | Toronto |
| Municipality: | Toronto |
| Neighbourhood: | Lambton Baby Point |
| Style: | 2-Storey |
| Beds: | 3 |
| Baths: | 2 |
| Fireplace: | N |
| Pool: | None |
Locatin Map:

