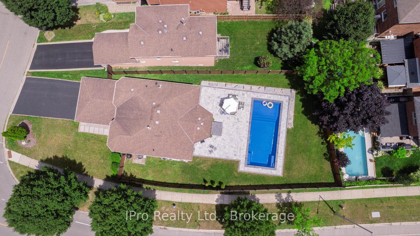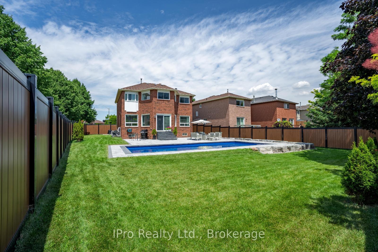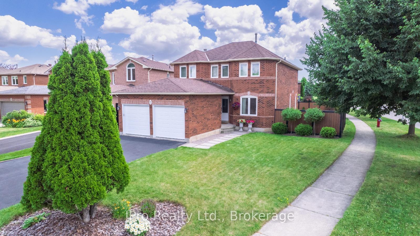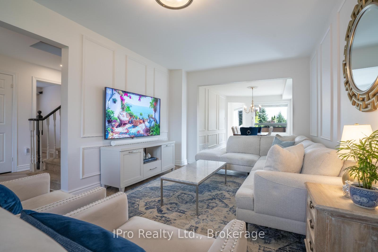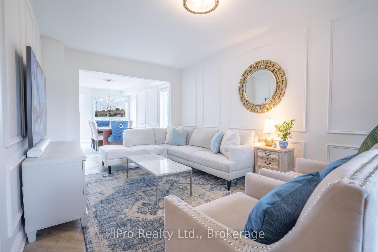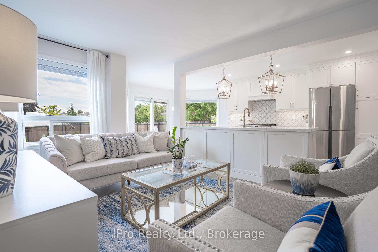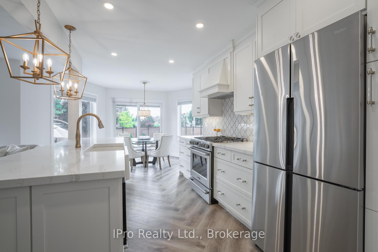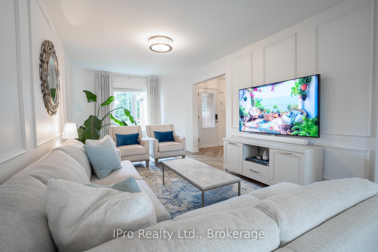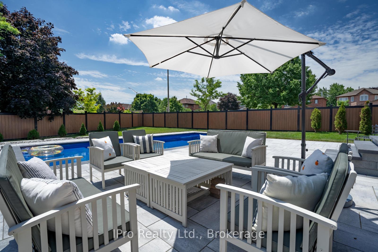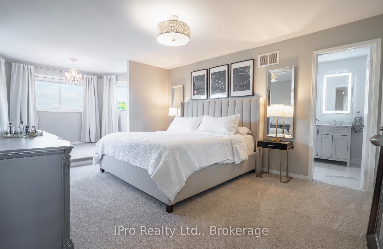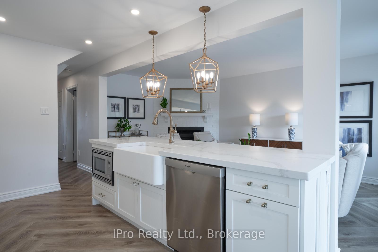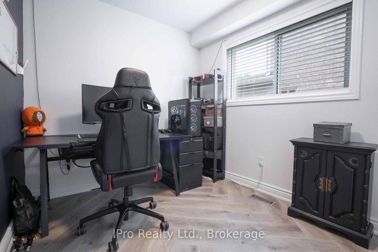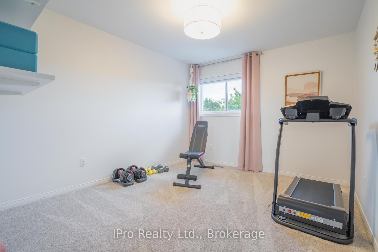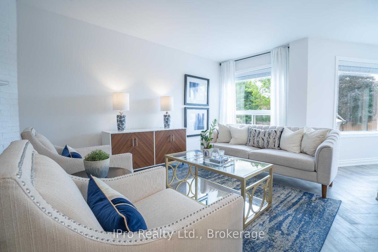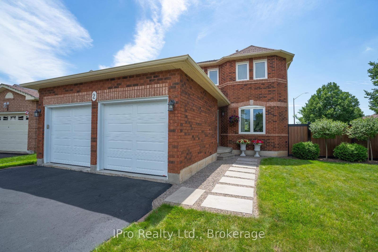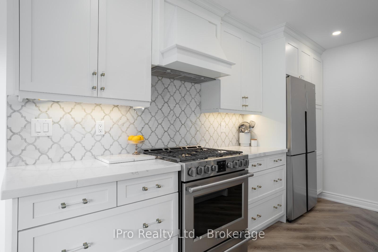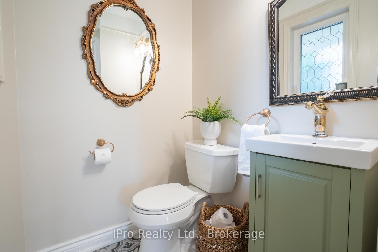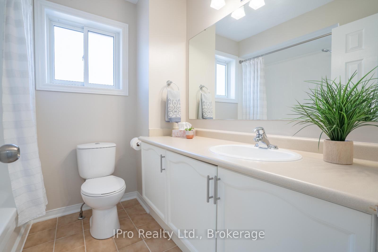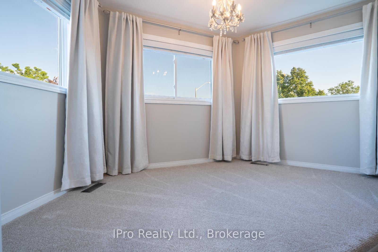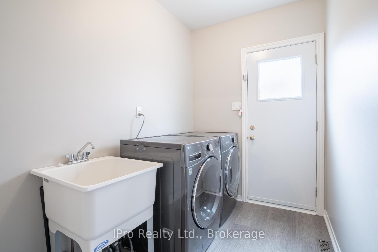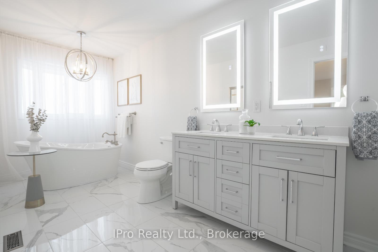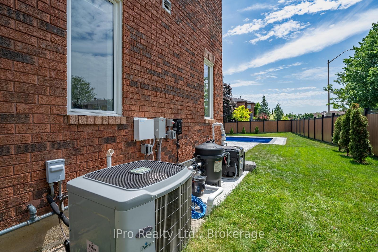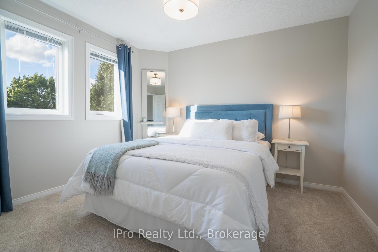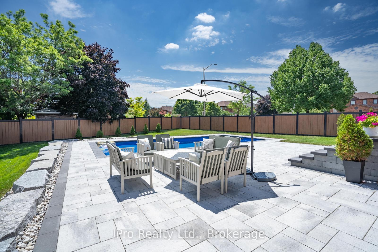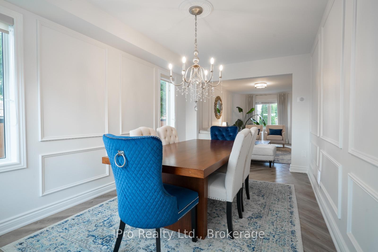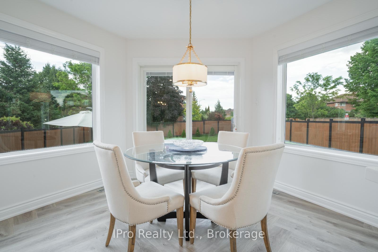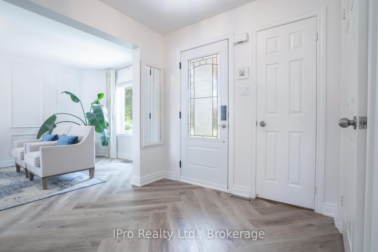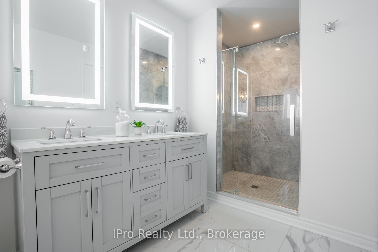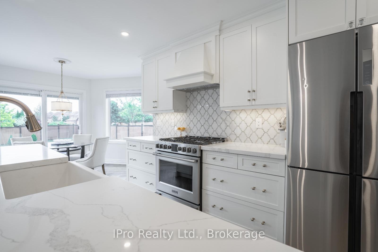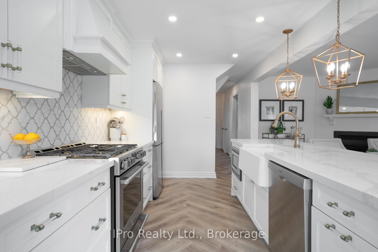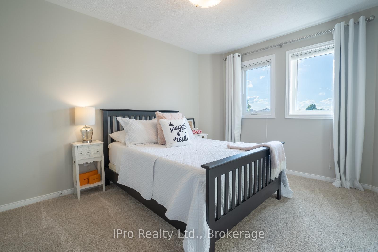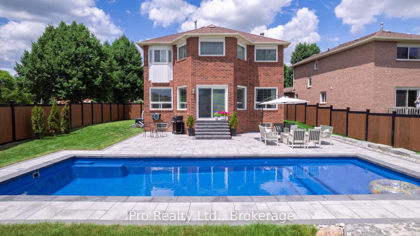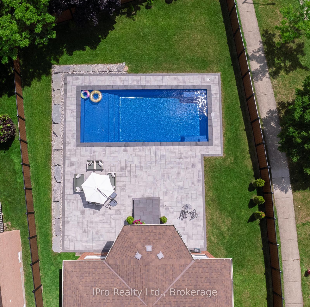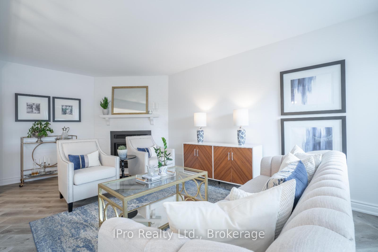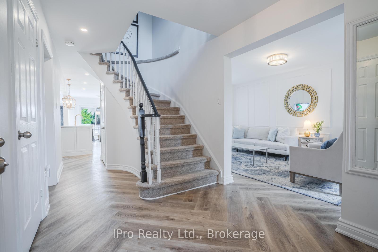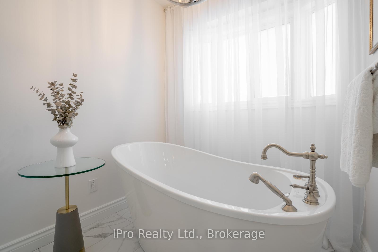$1,569,000
Available - For Sale
Listing ID: W11903656
2 Smith Dr , Halton Hills, L7G 5K6, Ontario
| This updated 2340 sqft. 4-bed, 3-bath home is situated on a premium corner lot with a south facing backyard that receives sun exposure sunrise to sunset. You'll find a 2023 $200,000 backyard renovation with a brand new 35-ft fiberglass saltwater pool, oversized interlock patio and surround vinyl fencing. The main floor features a dedicated office and a new custom kitchen equipped with upgraded appliances and breakfast nook. Upstairs there is an oversize primary bedroom, updated bath and walk-in closet plus 3 additional spacious bedrooms. The basement is unfinished, allowing for customization and potential for a separate rental apartment. **ADDITIONAL FEATURES** Room for basement side entrance, whole main updated flooring, EV charging port, smooth ceilings on main. Potential to assume a mortgage at 1.69% fixed until Dec 2025. |
| Price | $1,569,000 |
| Taxes: | $6377.20 |
| Address: | 2 Smith Dr , Halton Hills, L7G 5K6, Ontario |
| Lot Size: | 54.00 x 138.00 (Feet) |
| Acreage: | < .50 |
| Directions/Cross Streets: | Smith Drive and Barber Drive |
| Rooms: | 10 |
| Bedrooms: | 4 |
| Bedrooms +: | |
| Kitchens: | 1 |
| Family Room: | Y |
| Basement: | Unfinished |
| Approximatly Age: | 31-50 |
| Property Type: | Detached |
| Style: | 2-Storey |
| Exterior: | Brick |
| Garage Type: | Attached |
| (Parking/)Drive: | Pvt Double |
| Drive Parking Spaces: | 4 |
| Pool: | Inground |
| Approximatly Age: | 31-50 |
| Approximatly Square Footage: | 2000-2500 |
| Property Features: | Electric Car, School, School Bus Route |
| Fireplace/Stove: | Y |
| Heat Source: | Gas |
| Heat Type: | Forced Air |
| Central Air Conditioning: | Central Air |
| Laundry Level: | Main |
| Sewers: | Sewers |
| Water: | Municipal |
$
%
Years
This calculator is for demonstration purposes only. Always consult a professional
financial advisor before making personal financial decisions.
| Although the information displayed is believed to be accurate, no warranties or representations are made of any kind. |
| IPro Realty Ltd. |
|
|

Sarah Saberi
Sales Representative
Dir:
416-890-7990
Bus:
905-731-2000
Fax:
905-886-7556
| Virtual Tour | Book Showing | Email a Friend |
Jump To:
At a Glance:
| Type: | Freehold - Detached |
| Area: | Halton |
| Municipality: | Halton Hills |
| Neighbourhood: | Georgetown |
| Style: | 2-Storey |
| Lot Size: | 54.00 x 138.00(Feet) |
| Approximate Age: | 31-50 |
| Tax: | $6,377.2 |
| Beds: | 4 |
| Baths: | 3 |
| Fireplace: | Y |
| Pool: | Inground |
Locatin Map:
Payment Calculator:

