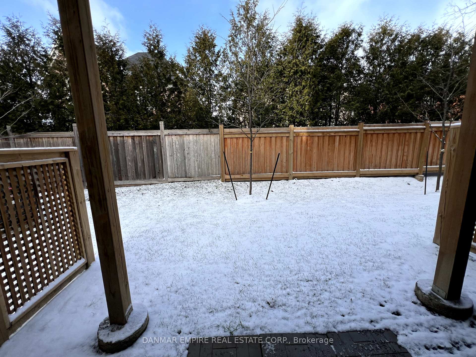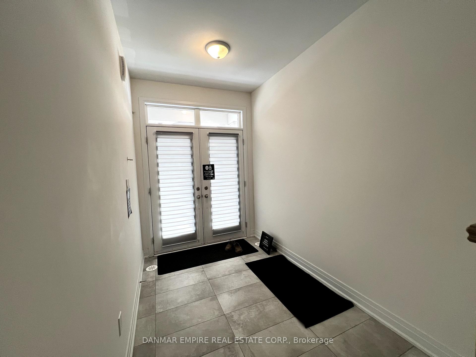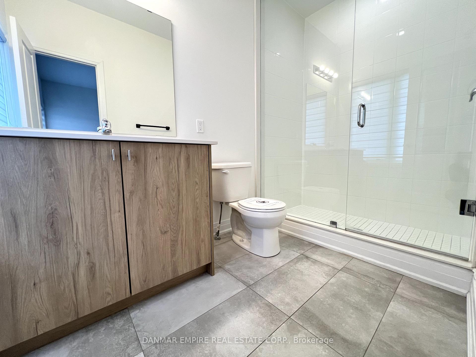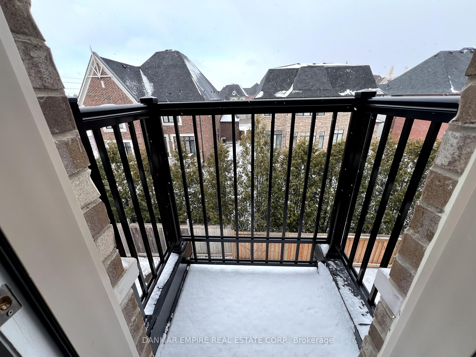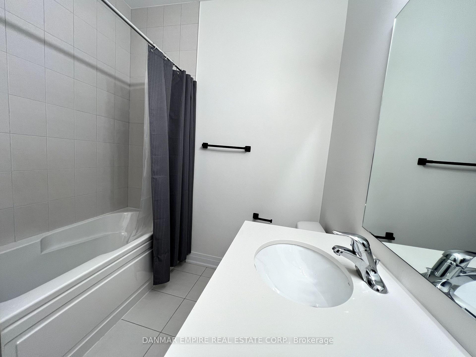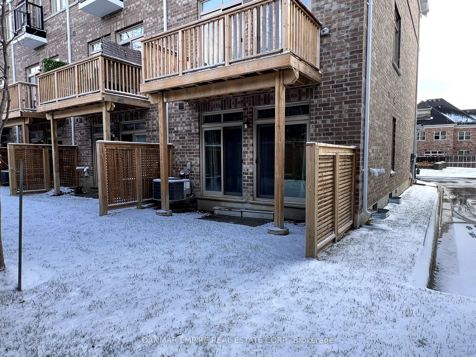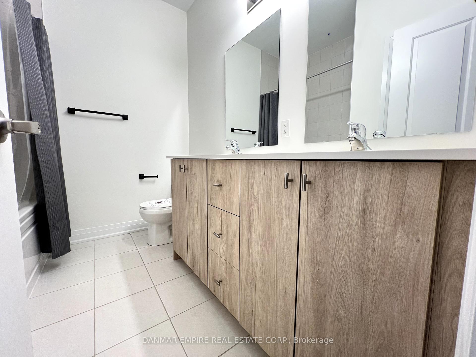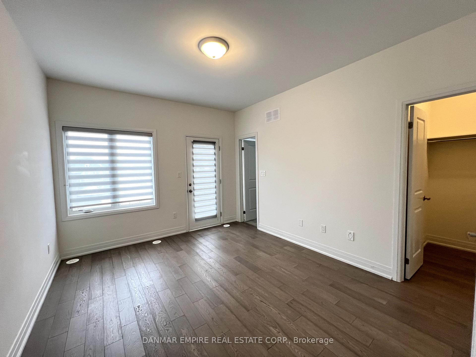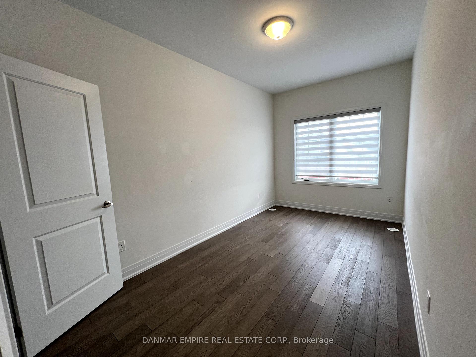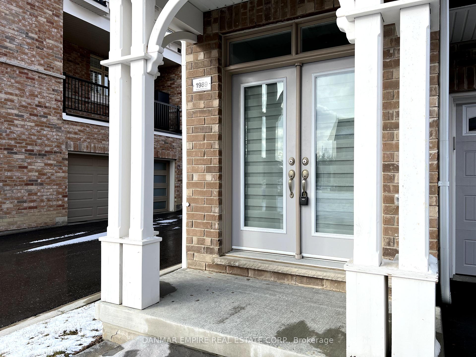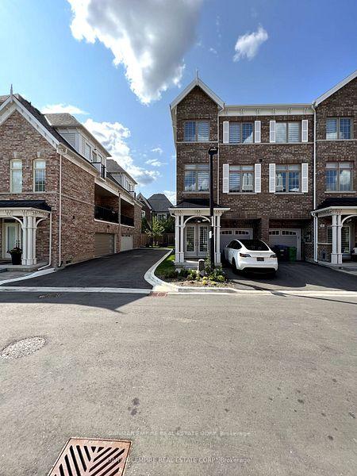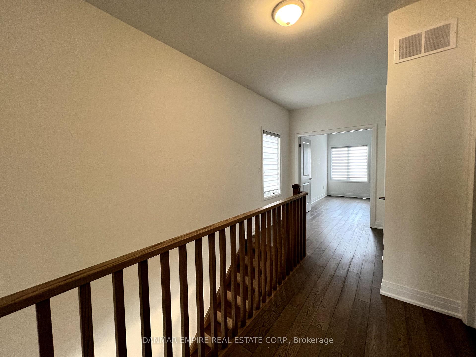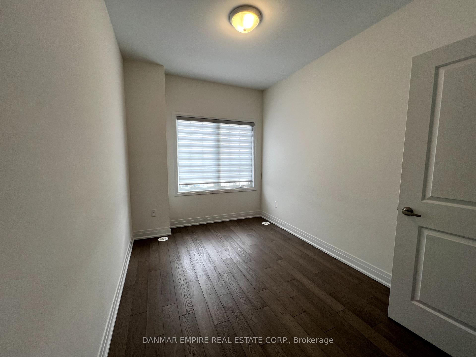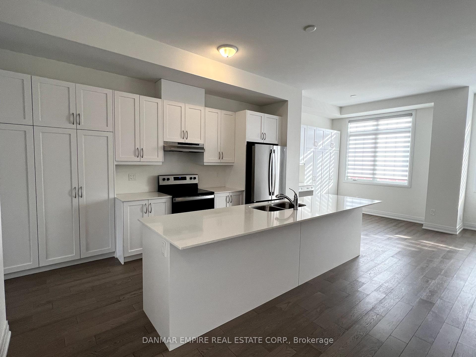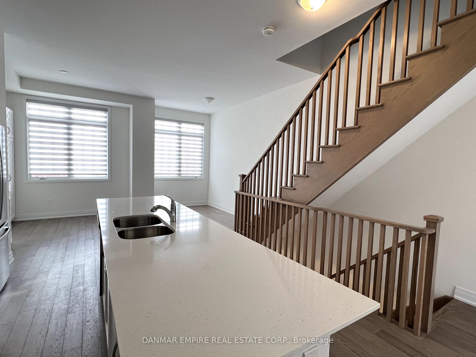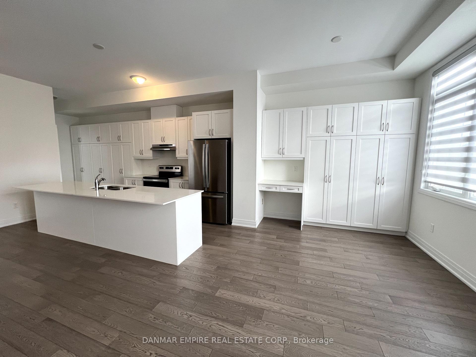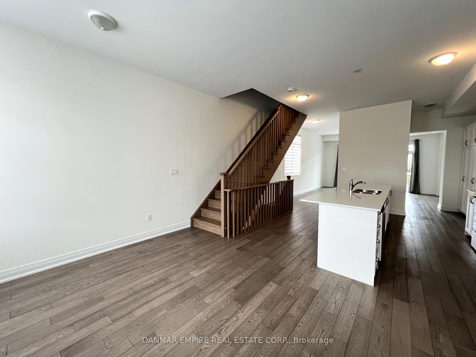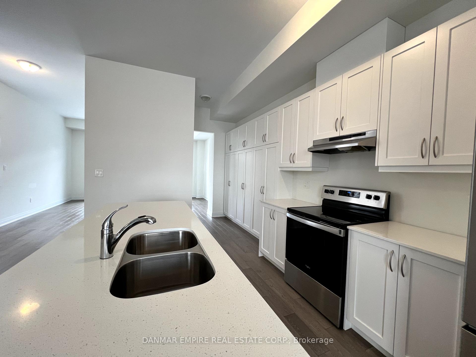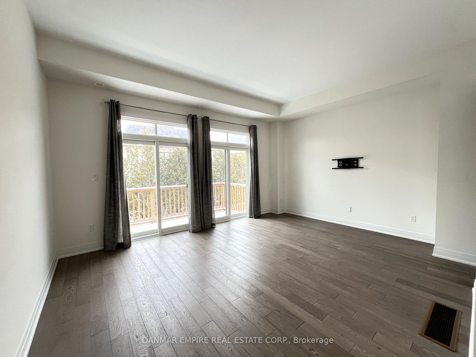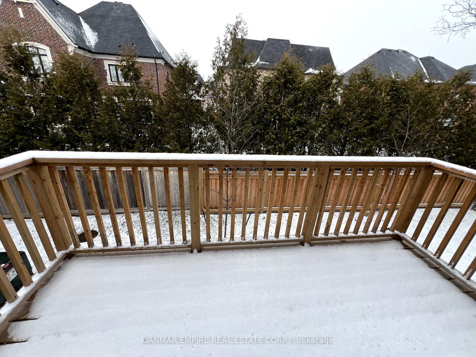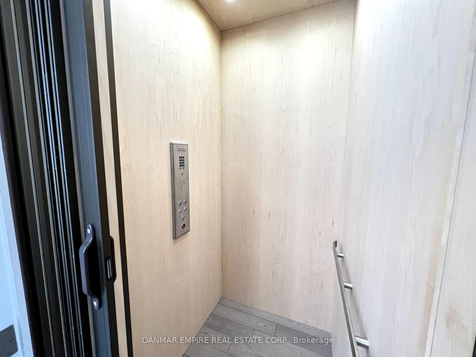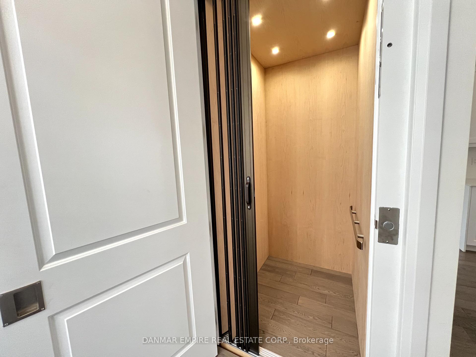$4,250
Available - For Rent
Listing ID: W11903577
1989 Barber House Lane , Mississauga, L5M 2G9, Ontario
| Newly Built 3 Story Work & Live Corner Unit Townhome With 2220 Sf Of Luxury Living. This Exclusive Home Comes With A Full-Size Elevator On All Four Floors, 10 Feet Ceilings On The Second Floor & 9 Feet Ceilings On The Other Floors. Private Backyard Access From The Office/ Family Room. Designer Kitchen, Pantry, Customized Kitchen Island & Built-In Desk. Modern Decor Upgrades Throughout. Minutes Away From Credit Valley Hospital, Major Highways, & Pearson Airport. |
| Price | $4,250 |
| Address: | 1989 Barber House Lane , Mississauga, L5M 2G9, Ontario |
| Lot Size: | 22.00 x 80.00 (Feet) |
| Acreage: | < .50 |
| Directions/Cross Streets: | Mississauga Rd/Eglinton Ave |
| Rooms: | 7 |
| Bedrooms: | 3 |
| Bedrooms +: | |
| Kitchens: | 1 |
| Family Room: | Y |
| Basement: | Unfinished |
| Furnished: | N |
| Approximatly Age: | 0-5 |
| Property Type: | Att/Row/Twnhouse |
| Style: | 3-Storey |
| Exterior: | Brick, Stone |
| Garage Type: | Built-In |
| (Parking/)Drive: | Private |
| Drive Parking Spaces: | 1 |
| Pool: | None |
| Private Entrance: | Y |
| Laundry Access: | Ensuite |
| Approximatly Age: | 0-5 |
| Approximatly Square Footage: | 2000-2500 |
| Property Features: | Hospital, Library, Park, Place Of Worship, Public Transit, Rec Centre |
| Fireplace/Stove: | N |
| Heat Source: | Gas |
| Heat Type: | Forced Air |
| Central Air Conditioning: | Central Air |
| Laundry Level: | Lower |
| Elevator Lift: | Y |
| Sewers: | Sewers |
| Water: | Municipal |
| Although the information displayed is believed to be accurate, no warranties or representations are made of any kind. |
| DANMAR EMPIRE REAL ESTATE CORP. |
|
|

Sarah Saberi
Sales Representative
Dir:
416-890-7990
Bus:
905-731-2000
Fax:
905-886-7556
| Book Showing | Email a Friend |
Jump To:
At a Glance:
| Type: | Freehold - Att/Row/Twnhouse |
| Area: | Peel |
| Municipality: | Mississauga |
| Neighbourhood: | Streetsville |
| Style: | 3-Storey |
| Lot Size: | 22.00 x 80.00(Feet) |
| Approximate Age: | 0-5 |
| Beds: | 3 |
| Baths: | 3 |
| Fireplace: | N |
| Pool: | None |
Locatin Map:

