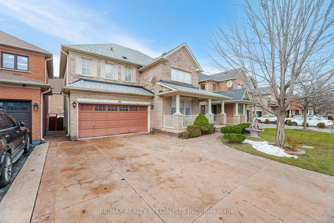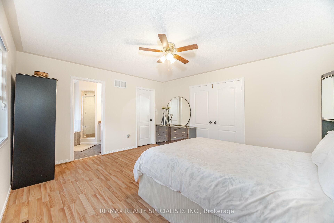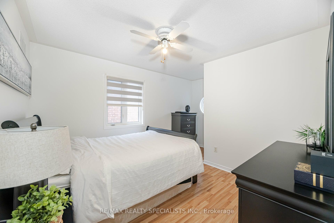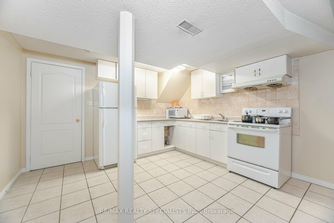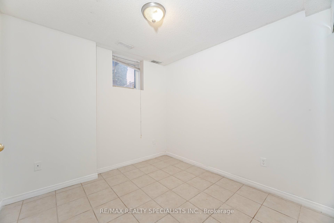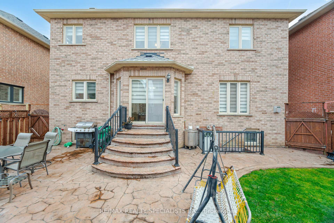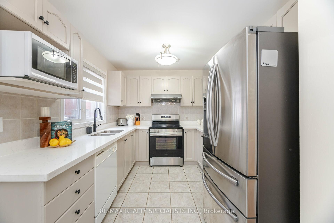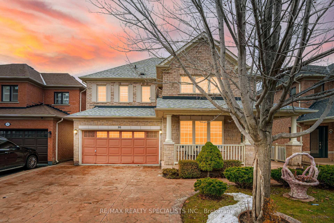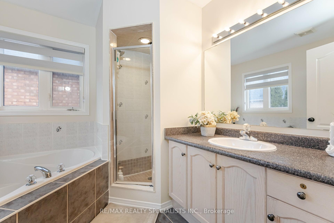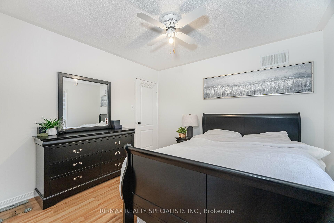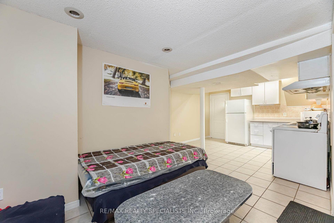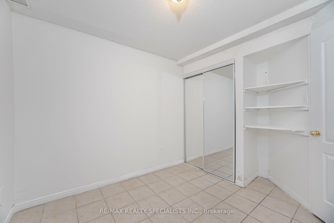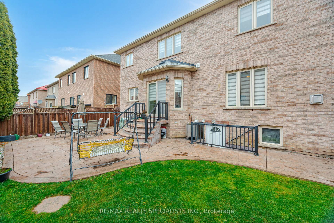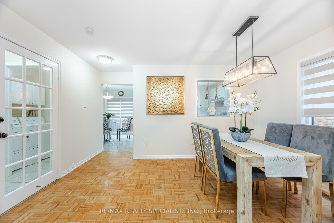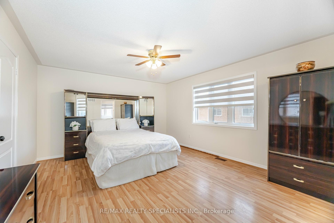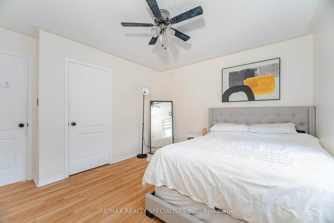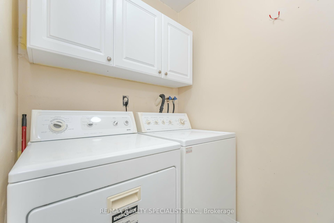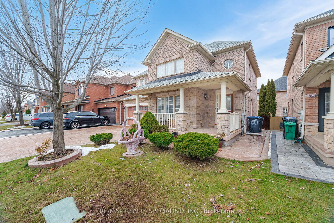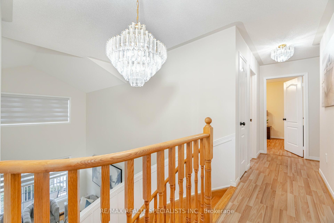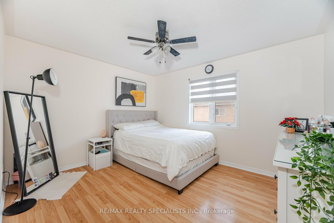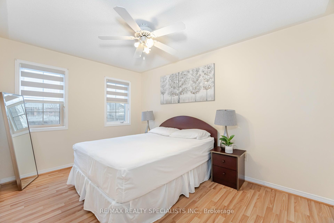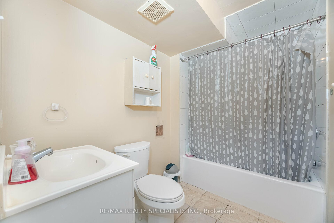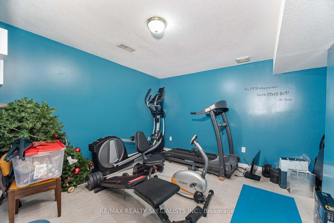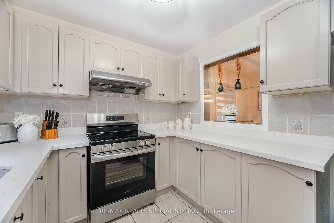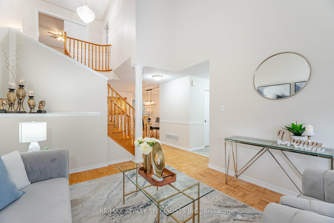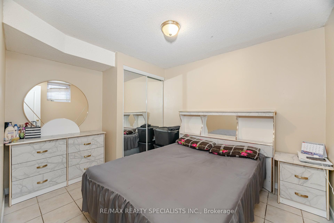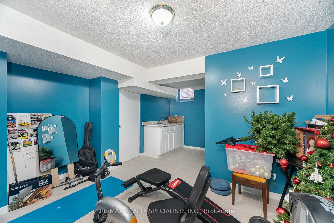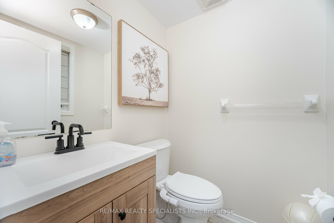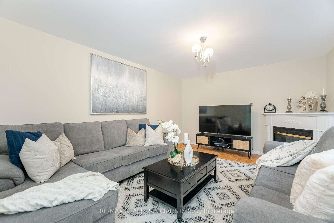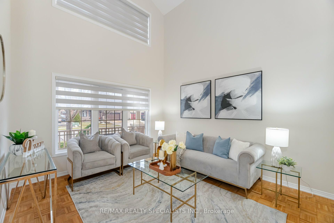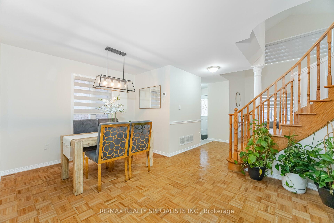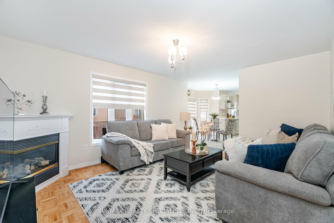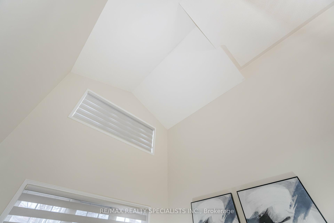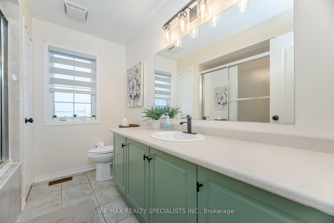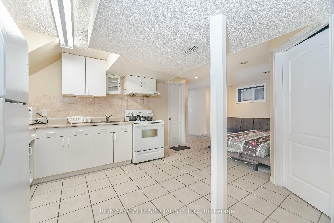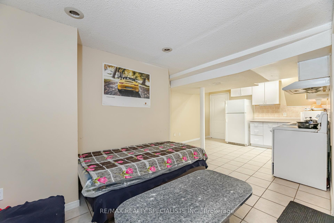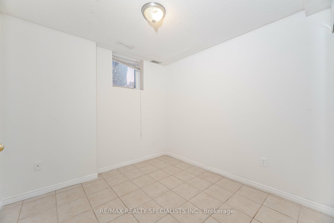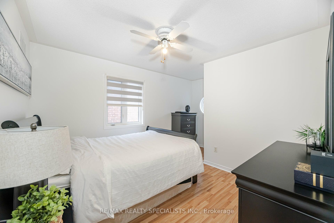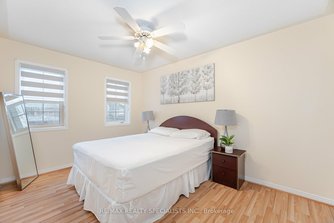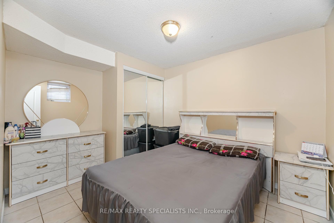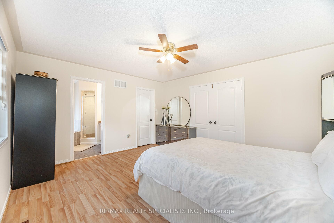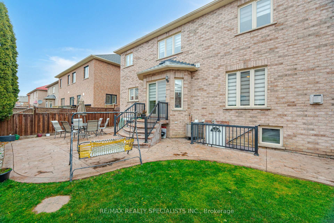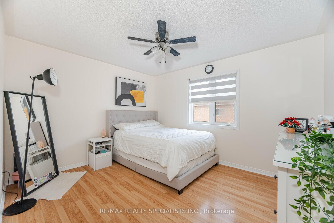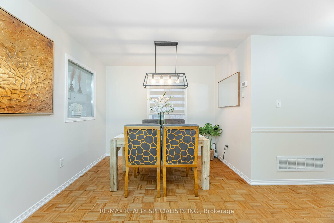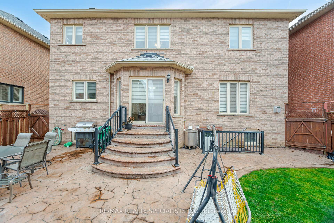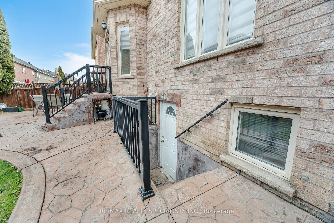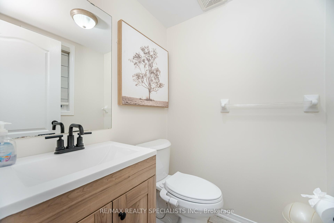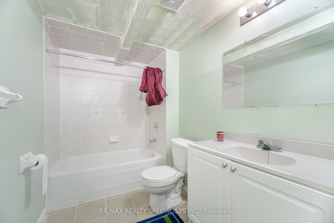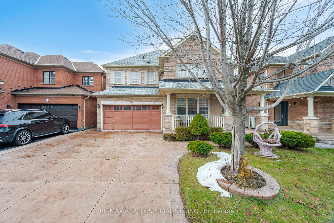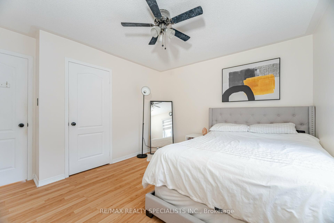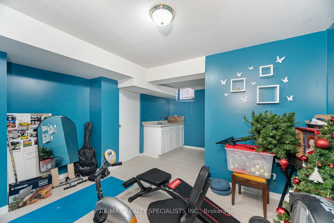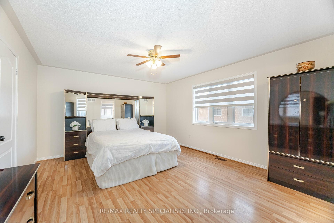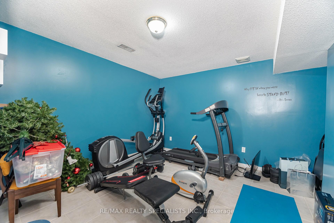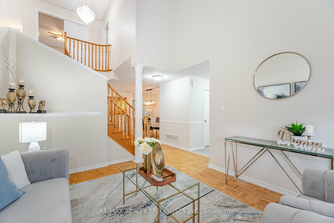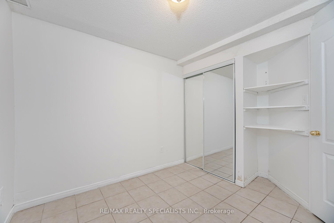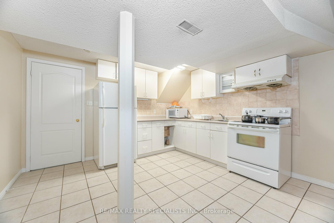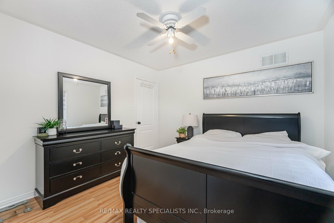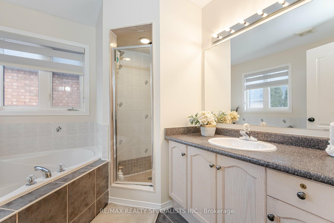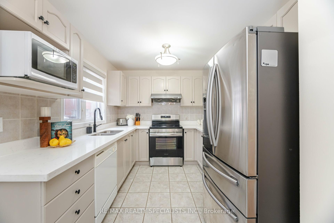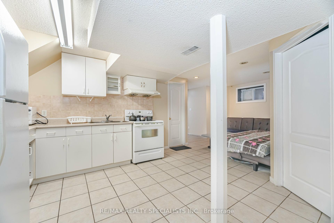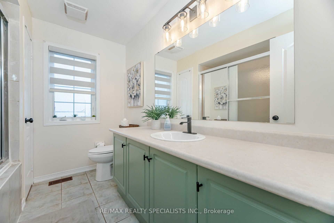$1,199,000
Available - For Sale
Listing ID: W11903341
80 Octillo Blvd , Brampton, L6R 2V6, Ontario
| Welcome to this beautiful 4+3 bedroom, 5-washrooms double car garage detached. The main floor impresses with a separate living room featuring soaring open-to-above ceilings and large windows, a separate dining room with custom light fixtures, and a spacious family room with a cozy fireplace overlooking the backyard. The modern kitchen boasts sleek cabinets, quartz counters, a stylish backsplash, stainless steel appliances, and a breakfast area. Main floor laundry adds to your convenience. Upstairs, the primary bedroom offers a 4-piece ensuite and walk in closet. The finished basement, with a separate entrance, features 3 bedrooms, 2 full baths, and ample space. |
| Extras: All Electric Light Fixtures, Fridge, Stove, Washer, Dryer, Dishwasher, Window Coverings. |
| Price | $1,199,000 |
| Taxes: | $7404.83 |
| Address: | 80 Octillo Blvd , Brampton, L6R 2V6, Ontario |
| Lot Size: | 44.95 x 78.74 (Feet) |
| Directions/Cross Streets: | Dixie & Sandalwood |
| Rooms: | 9 |
| Rooms +: | 3 |
| Bedrooms: | 4 |
| Bedrooms +: | 3 |
| Kitchens: | 1 |
| Kitchens +: | 1 |
| Family Room: | Y |
| Basement: | Finished, Sep Entrance |
| Property Type: | Detached |
| Style: | 2-Storey |
| Exterior: | Brick, Stone |
| Garage Type: | Attached |
| (Parking/)Drive: | Private |
| Drive Parking Spaces: | 4 |
| Pool: | None |
| Fireplace/Stove: | Y |
| Heat Source: | Gas |
| Heat Type: | Forced Air |
| Central Air Conditioning: | Central Air |
| Central Vac: | N |
| Sewers: | Sewers |
| Water: | Municipal |
$
%
Years
This calculator is for demonstration purposes only. Always consult a professional
financial advisor before making personal financial decisions.
| Although the information displayed is believed to be accurate, no warranties or representations are made of any kind. |
| RE/MAX REALTY SPECIALISTS INC. |
|
|

Sarah Saberi
Sales Representative
Dir:
416-890-7990
Bus:
905-731-2000
Fax:
905-886-7556
| Virtual Tour | Book Showing | Email a Friend |
Jump To:
At a Glance:
| Type: | Freehold - Detached |
| Area: | Peel |
| Municipality: | Brampton |
| Neighbourhood: | Sandringham-Wellington |
| Style: | 2-Storey |
| Lot Size: | 44.95 x 78.74(Feet) |
| Tax: | $7,404.83 |
| Beds: | 4+3 |
| Baths: | 5 |
| Fireplace: | Y |
| Pool: | None |
Locatin Map:
Payment Calculator:

