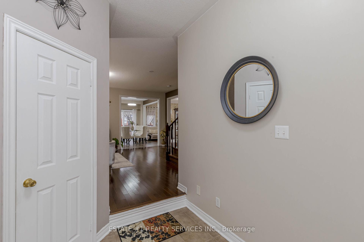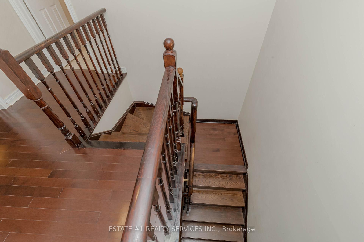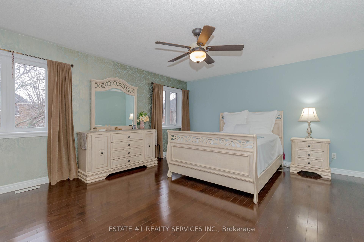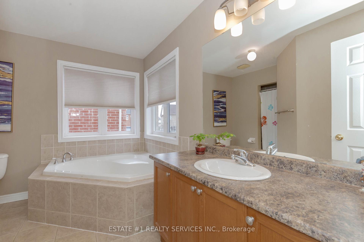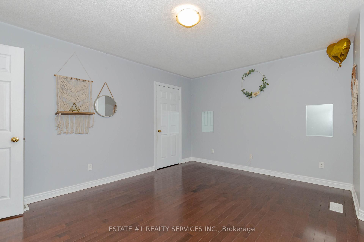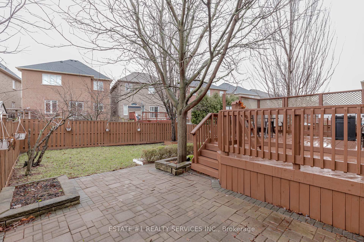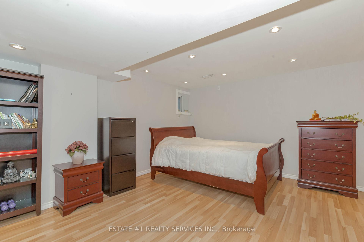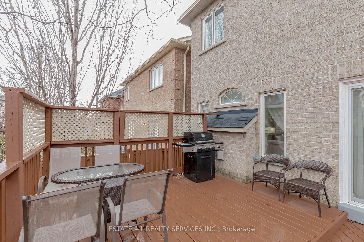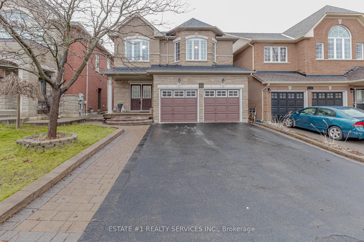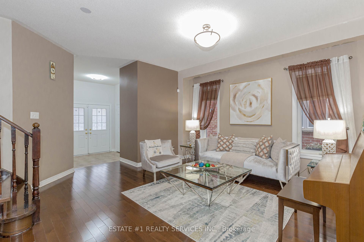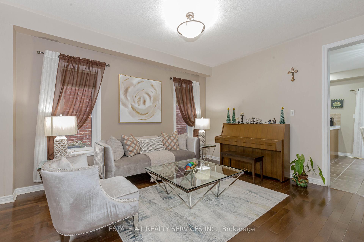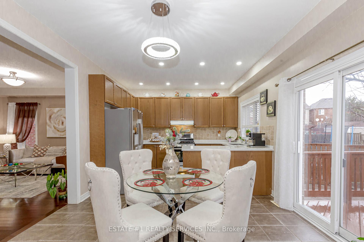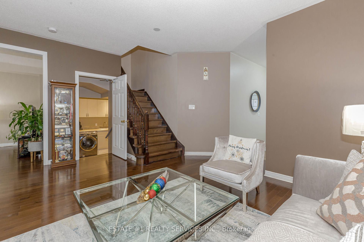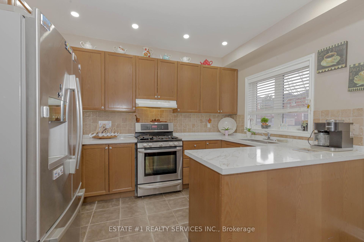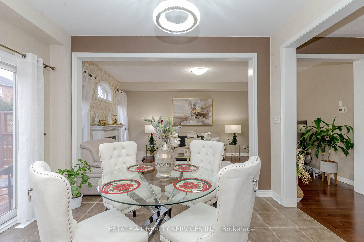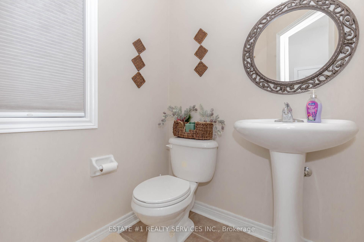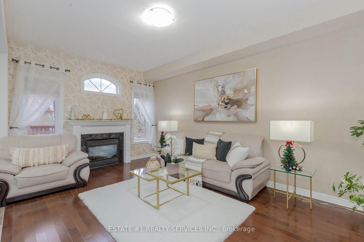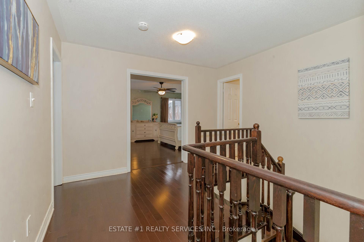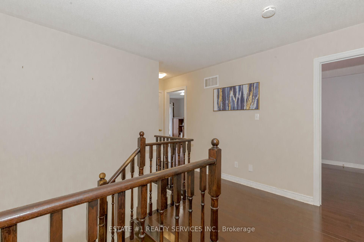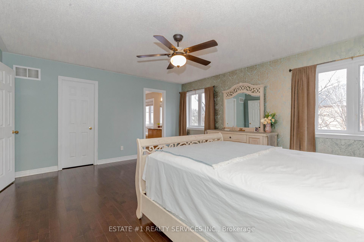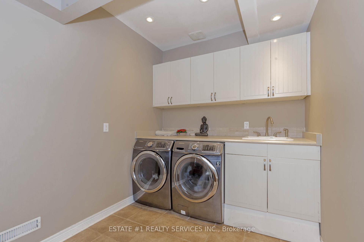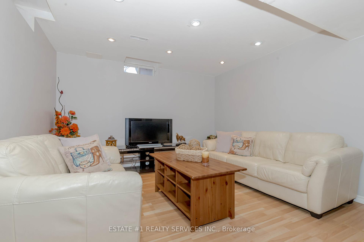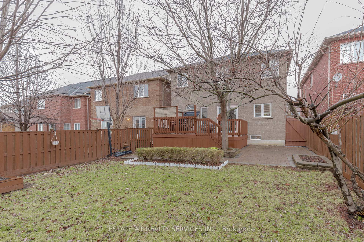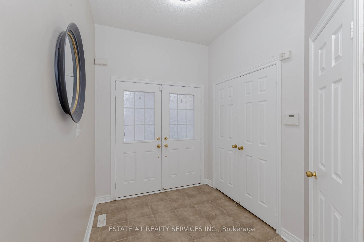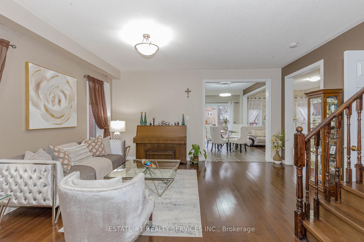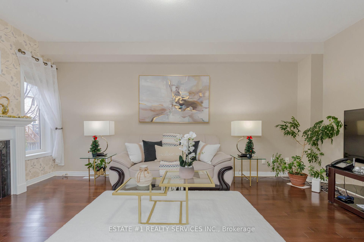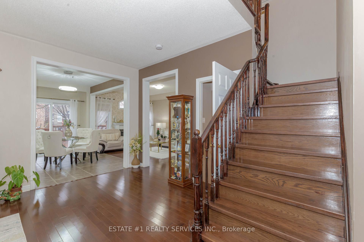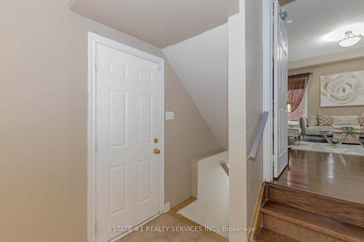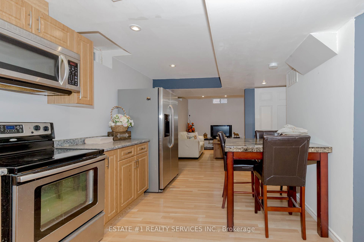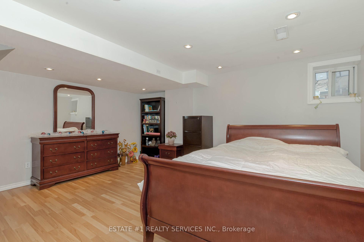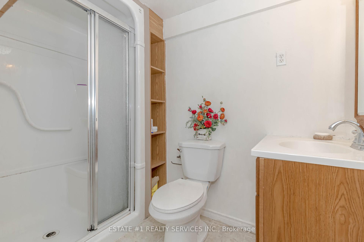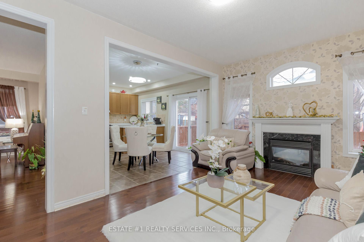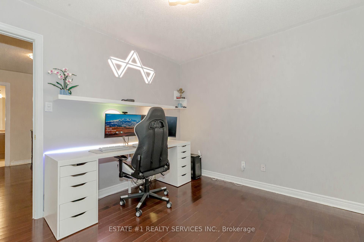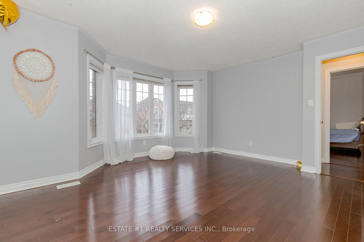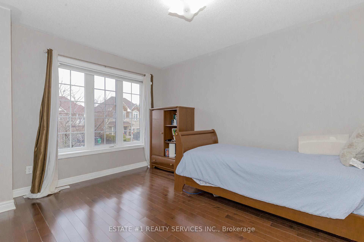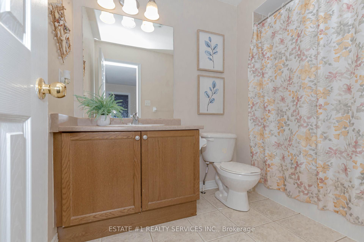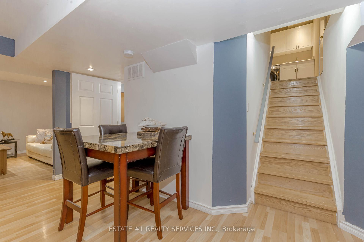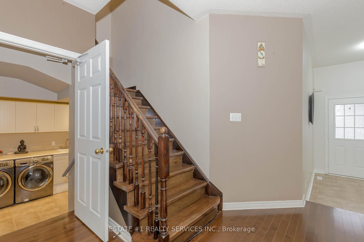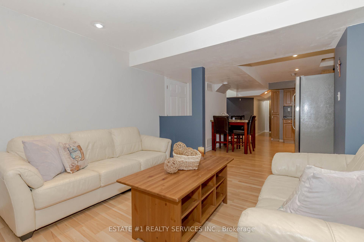$1,299,900
Available - For Sale
Listing ID: W11903259
61 Oblate Cres , Brampton, L6Y 0L4, Ontario
| Check Stunning Virtual Tour !! Beautiful Detached Home in very high demand area of Bram west. Located very close to Hwy 407,401 & Mississauga. This residence with almost 3400 Sqft of living space, boasts numerous upgrades, including 9ft ceiling , hardwood floors and a spacious family room that features a cozy fireplace, combined with a lovely breakfast area overlooking a gorgeous oversized backyard. Ascend the dark rich oak staircase to find four lovely, well-lit bedrooms with lot of sunlight. Finished rental potential basement with separate entrance. Step outside to an inviting deck, ideal for summer BBQs. Upgrades also include 2019 New Furnace, 2021 New A/c & New HWT, 2023 New Roof. Located just steps from transit, shopping, and major highways, this home truly combines luxury and comfort in one perfect package! |
| Extras: 2 S/S Fridge, 2 S/S Stove, S/S Dishwasher, ELF, Window Coverings, High End washer and dryer. |
| Price | $1,299,900 |
| Taxes: | $7150.26 |
| Address: | 61 Oblate Cres , Brampton, L6Y 0L4, Ontario |
| Lot Size: | 36.09 x 102.00 (Feet) |
| Acreage: | < .50 |
| Directions/Cross Streets: | Steel/Mavis |
| Rooms: | 9 |
| Bedrooms: | 4 |
| Bedrooms +: | 1 |
| Kitchens: | 1 |
| Kitchens +: | 1 |
| Family Room: | Y |
| Basement: | Apartment, Sep Entrance |
| Property Type: | Detached |
| Style: | 2-Storey |
| Exterior: | Brick, Stone |
| Garage Type: | Attached |
| (Parking/)Drive: | Pvt Double |
| Drive Parking Spaces: | 4 |
| Pool: | None |
| Property Features: | Golf, Library, Park, Place Of Worship, Public Transit, Wooded/Treed |
| Fireplace/Stove: | Y |
| Heat Source: | Gas |
| Heat Type: | Forced Air |
| Central Air Conditioning: | Central Air |
| Laundry Level: | Main |
| Sewers: | Sewers |
| Water: | Municipal |
$
%
Years
This calculator is for demonstration purposes only. Always consult a professional
financial advisor before making personal financial decisions.
| Although the information displayed is believed to be accurate, no warranties or representations are made of any kind. |
| ESTATE #1 REALTY SERVICES INC. |
|
|

Sarah Saberi
Sales Representative
Dir:
416-890-7990
Bus:
905-731-2000
Fax:
905-886-7556
| Virtual Tour | Book Showing | Email a Friend |
Jump To:
At a Glance:
| Type: | Freehold - Detached |
| Area: | Peel |
| Municipality: | Brampton |
| Neighbourhood: | Bram West |
| Style: | 2-Storey |
| Lot Size: | 36.09 x 102.00(Feet) |
| Tax: | $7,150.26 |
| Beds: | 4+1 |
| Baths: | 4 |
| Fireplace: | Y |
| Pool: | None |
Locatin Map:
Payment Calculator:

