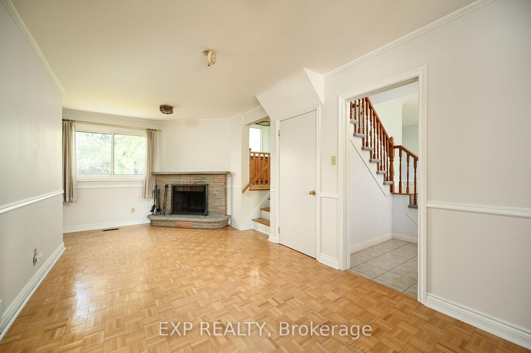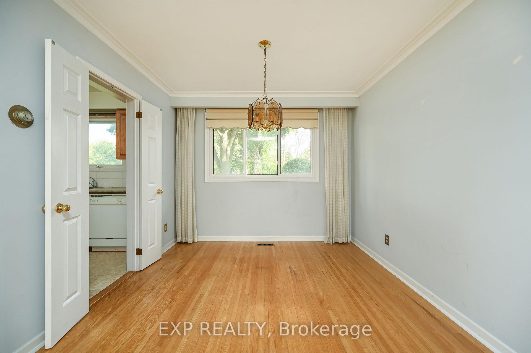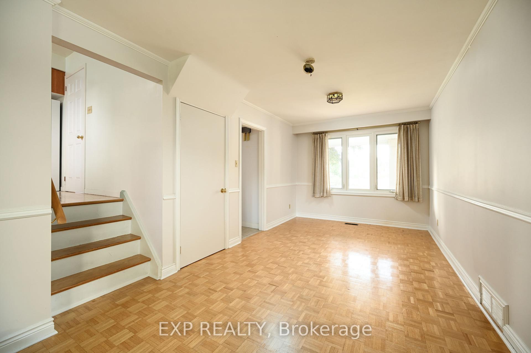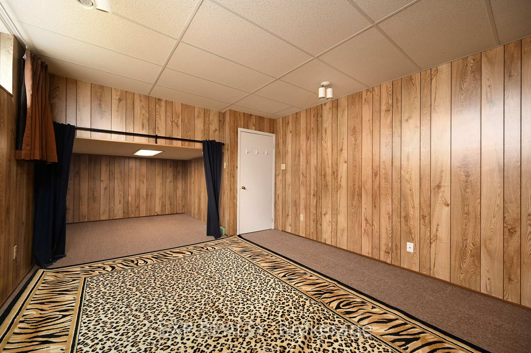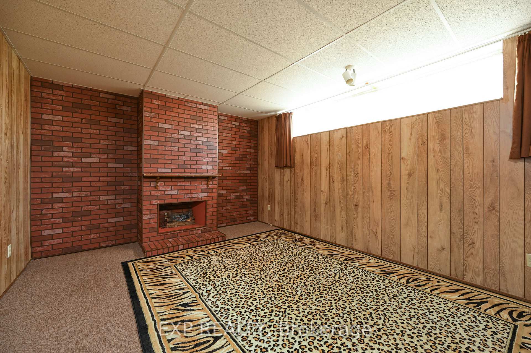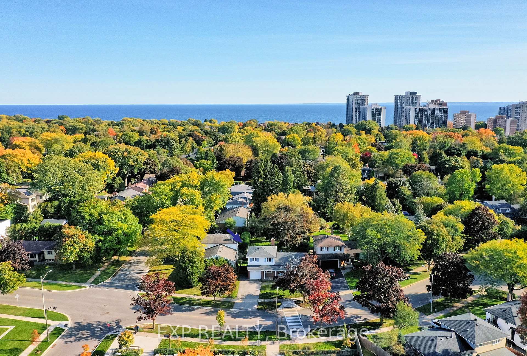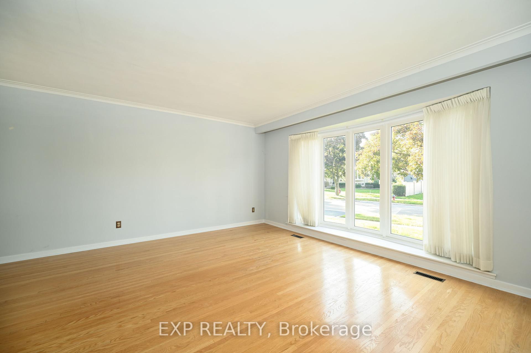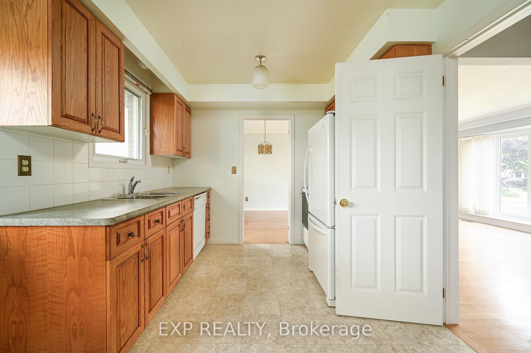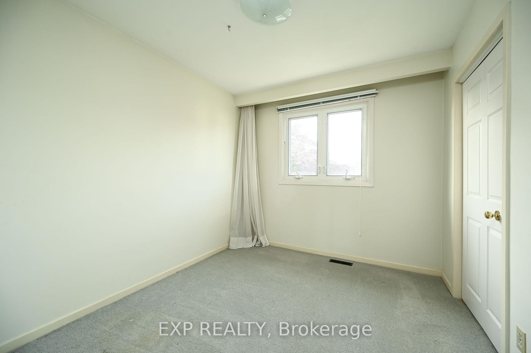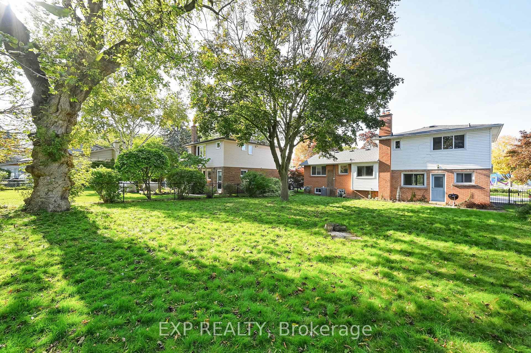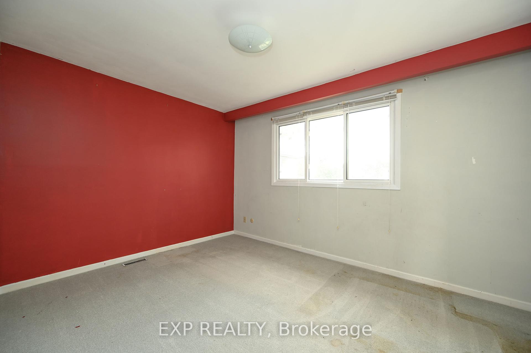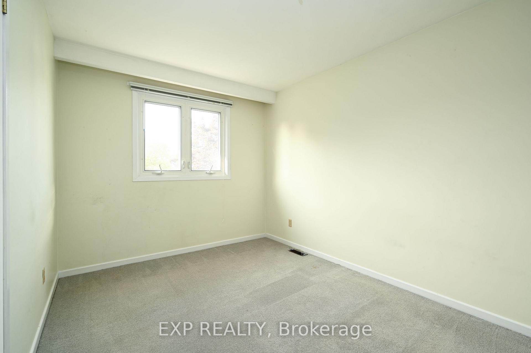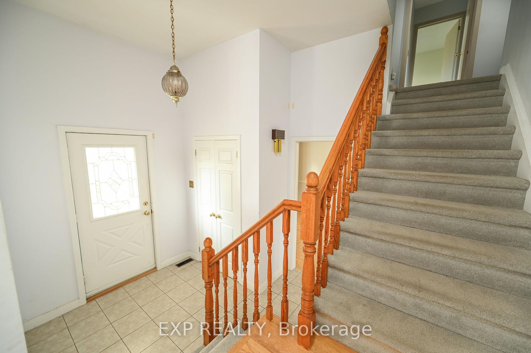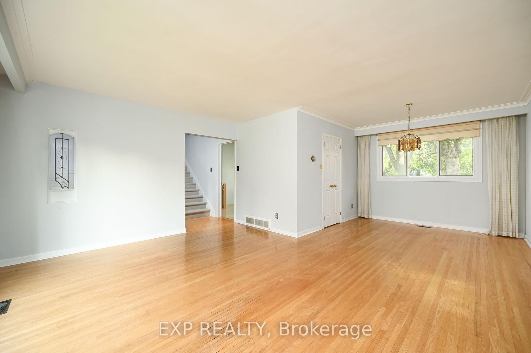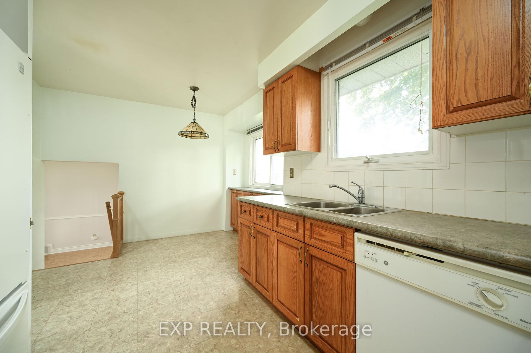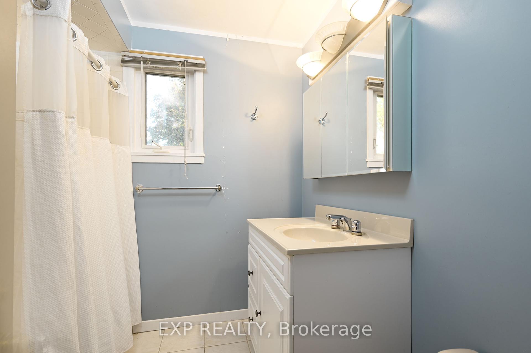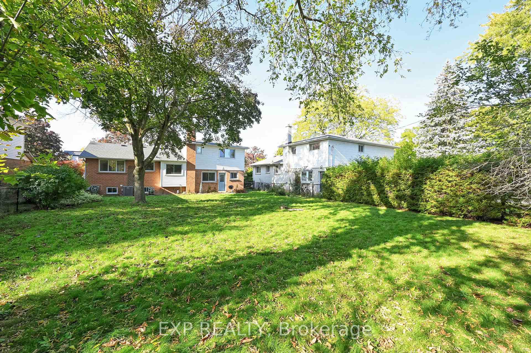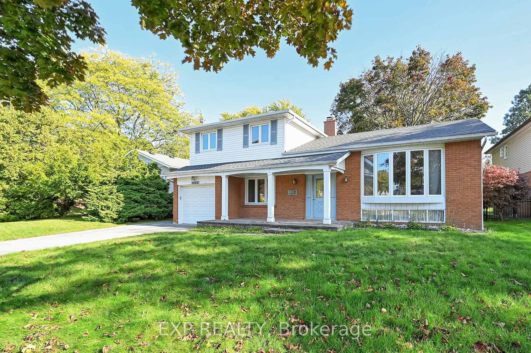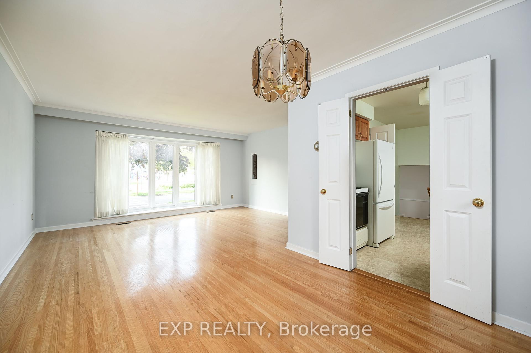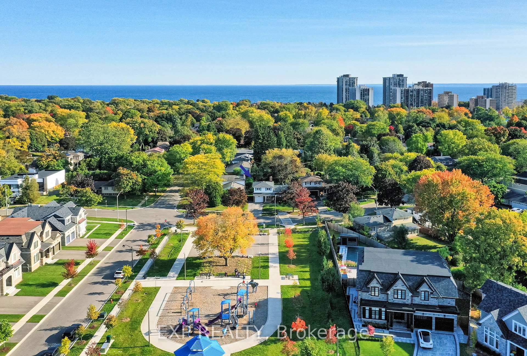$3,900
Available - For Rent
Listing ID: W11897845
2132 Hixon St , Oakville, L6L 1T4, Ontario
| Tucked away on a peaceful, family-friendly street in Bronte, this charming 3-bedroom, 2-bathroom home offers the perfect blend of comfort and convenience. Overlooking a tranquil park, the property is just a short walk from the vibrant downtown Bronte, making it an ideal location for families. The main level features beautiful hardwood floors, enhancing the warm and inviting atmosphere throughout the home. Step outside to a serene, private backyardperfect for relaxing or entertaining. The basement provides ample storage space, along with a cozy rec room complete with a fireplace. With Bronte Village, schools, shopping, and a brand-new park just steps away, this home is in a prime spot. Offering easy access to shopping, parks, the lake, as well as the Go Station and QEW, this home combines the best of both worlds. Dont miss this incredible leasing opportunity in one of Brontes most sought-after neighbourhoods! |
| Price | $3,900 |
| Address: | 2132 Hixon St , Oakville, L6L 1T4, Ontario |
| Directions/Cross Streets: | HIXON & SOLINGATE |
| Rooms: | 8 |
| Rooms +: | 4 |
| Bedrooms: | 3 |
| Bedrooms +: | |
| Kitchens: | 1 |
| Family Room: | Y |
| Basement: | Finished |
| Furnished: | N |
| Property Type: | Detached |
| Style: | Sidesplit 4 |
| Exterior: | Brick, Vinyl Siding |
| Garage Type: | Attached |
| (Parking/)Drive: | Private |
| Drive Parking Spaces: | 2 |
| Pool: | None |
| Private Entrance: | Y |
| Approximatly Square Footage: | 1500-2000 |
| Property Features: | Fenced Yard, Park, School |
| Parking Included: | Y |
| Fireplace/Stove: | Y |
| Heat Source: | Gas |
| Heat Type: | Forced Air |
| Central Air Conditioning: | Central Air |
| Laundry Level: | Lower |
| Elevator Lift: | N |
| Sewers: | Sewers |
| Water: | Municipal |
| Although the information displayed is believed to be accurate, no warranties or representations are made of any kind. |
| EXP REALTY |
|
|

Sarah Saberi
Sales Representative
Dir:
416-890-7990
Bus:
905-731-2000
Fax:
905-886-7556
| Book Showing | Email a Friend |
Jump To:
At a Glance:
| Type: | Freehold - Detached |
| Area: | Halton |
| Municipality: | Oakville |
| Neighbourhood: | 1017 - SW Southwest |
| Style: | Sidesplit 4 |
| Beds: | 3 |
| Baths: | 2 |
| Fireplace: | Y |
| Pool: | None |
Locatin Map:

