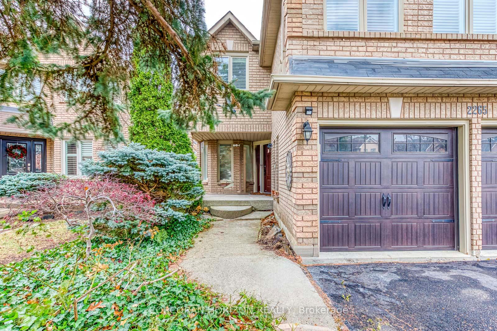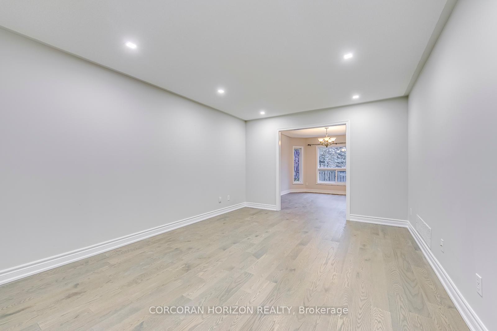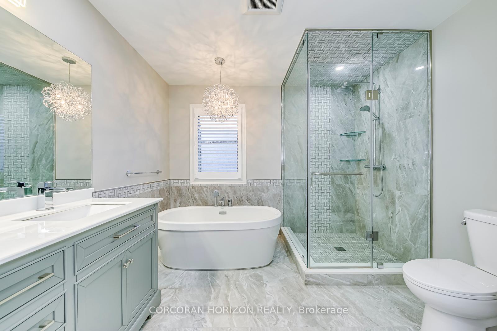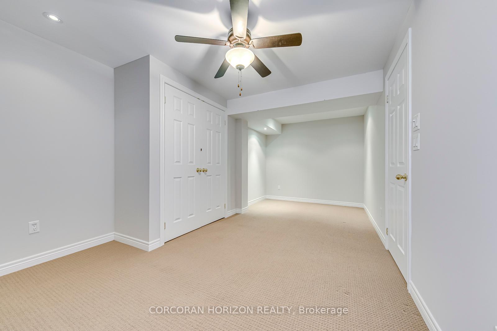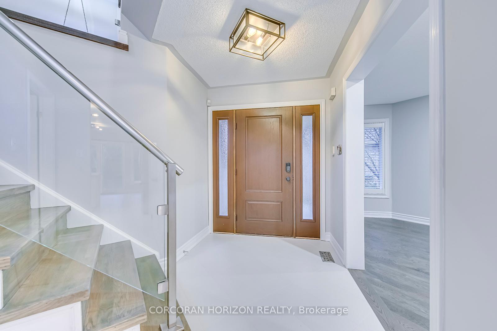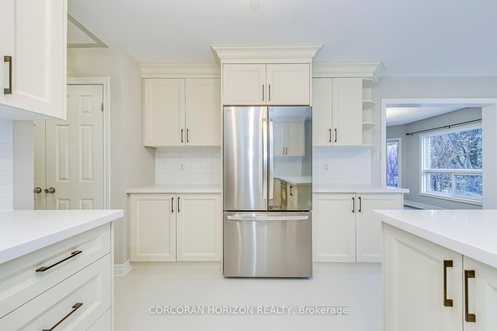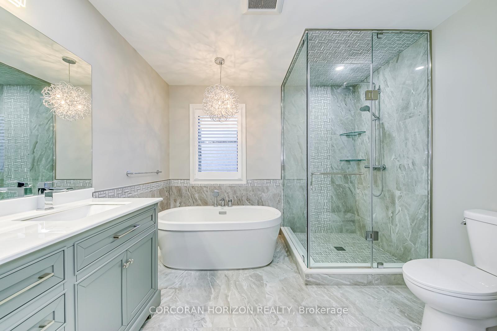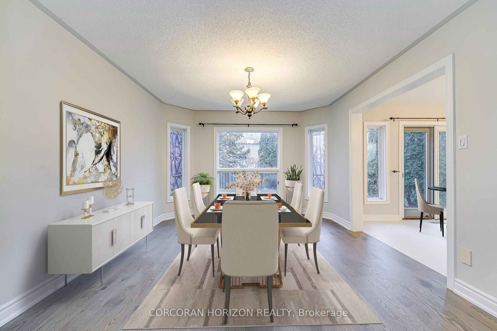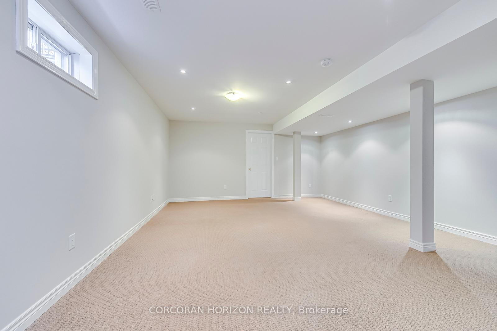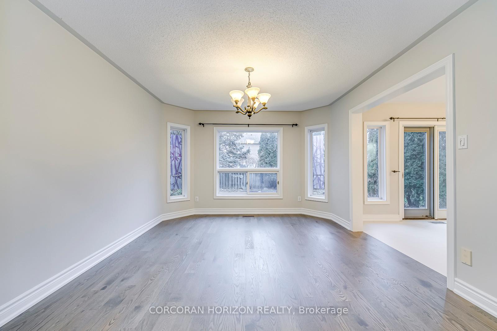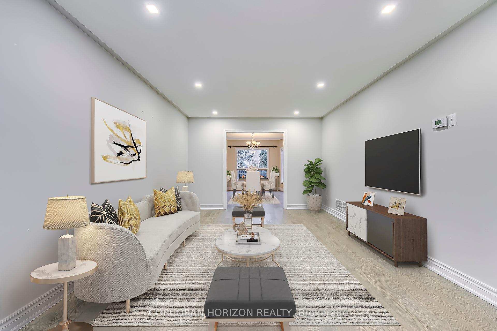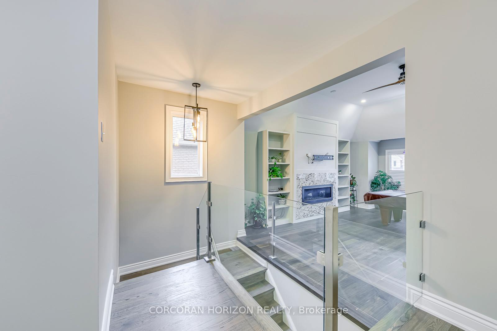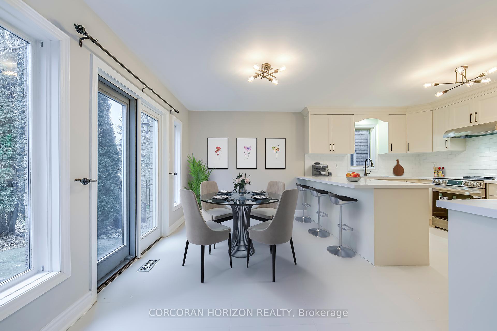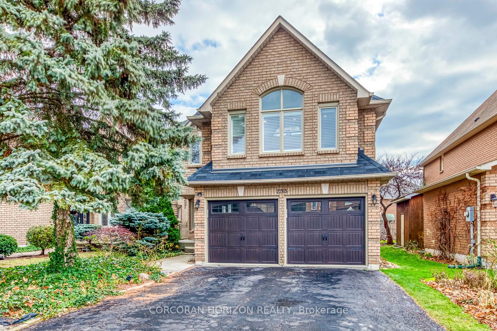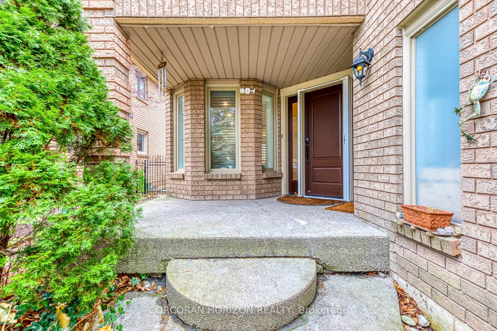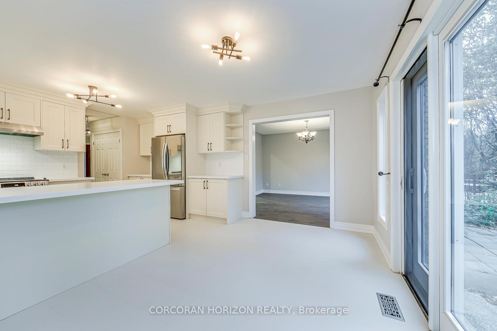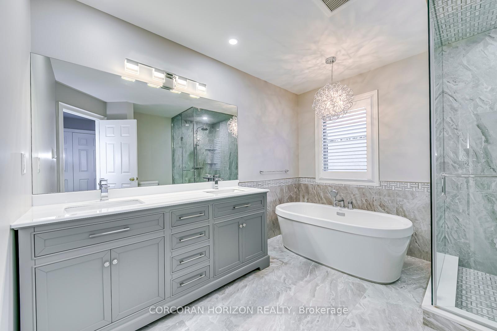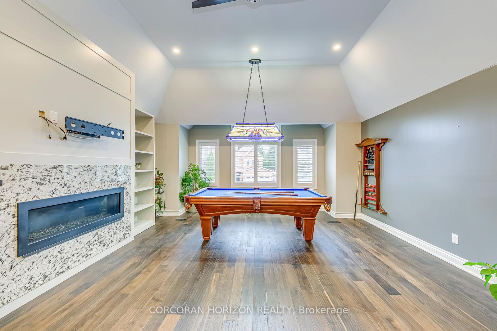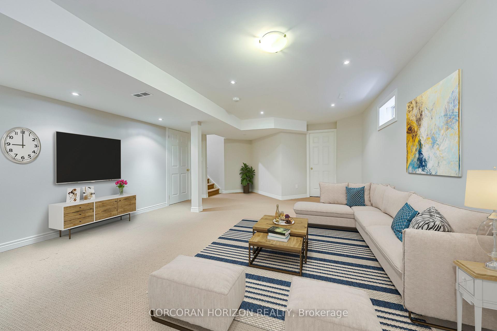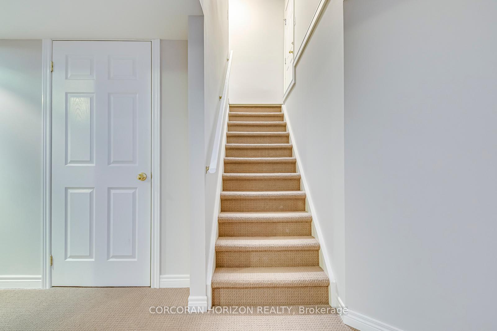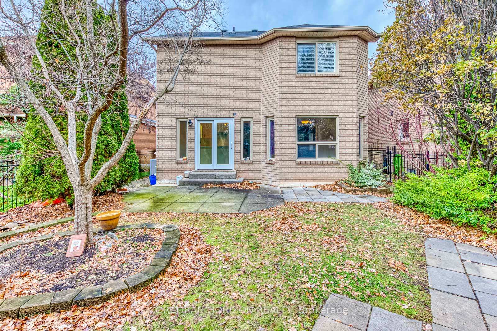$1,898,888
Available - For Sale
Listing ID: W11897630
2265 Brays Lane , Oakville, L6M 3J5, Ontario
| Welcome to the New and improved 2265 Brays Lane in Glenn Abbey, Oakville. Offering almost 2,900 square feet of living space, the spectacular interior showcases a renovated main floor layout with prodigious living spaces, elegant hardwood floors, large windows, and more. Step into the lovely kitchen adorned with a breakfast area that opens up to the backyard patio elevated with beautiful mature trees ensuring utmost privacy and comfort for owners and guests alike. As you ascend upstairs, glass railings lead the way to a beautifully renovated great room designed with breathtaking cathedral ceilings, an electric fireplace with stone surround, led pot lights, and large windows that bring in an abundance of natural light. The Owners suite is located down the hall and presents a relaxing retreat with a gorgeous 5pc ensuite featuring heated floors and a spacious walk-in closet for your most prized possessions. 2 more well-appointed bedrooms with their own design details on this level with an upgraded 4pc bath designed with a rainfall shower. The lower level completes this home with a 4th bedroom, perfect as a guest or in-law suite, and a large recreational area awaiting your personal touch. |
| Extras: Superb location, with close proximity to highly esteemed schools, parks, Fourteen Mile Creek Glen Abbey Trail, Deerfield Golf Club, Glen Abbey Community Centre, highway 403 + more. |
| Price | $1,898,888 |
| Taxes: | $5650.00 |
| Address: | 2265 Brays Lane , Oakville, L6M 3J5, Ontario |
| Lot Size: | 39.37 x 111.58 (Feet) |
| Directions/Cross Streets: | BRAYS LANE/THIRD LINE |
| Rooms: | 8 |
| Rooms +: | 2 |
| Bedrooms: | 3 |
| Bedrooms +: | 1 |
| Kitchens: | 1 |
| Family Room: | Y |
| Basement: | Finished |
| Property Type: | Detached |
| Style: | 2-Storey |
| Exterior: | Brick |
| Garage Type: | Built-In |
| (Parking/)Drive: | Pvt Double |
| Drive Parking Spaces: | 4 |
| Pool: | None |
| Approximatly Square Footage: | 2000-2500 |
| Fireplace/Stove: | Y |
| Heat Source: | Gas |
| Heat Type: | Forced Air |
| Central Air Conditioning: | Central Air |
| Sewers: | Sewers |
| Water: | Municipal |
$
%
Years
This calculator is for demonstration purposes only. Always consult a professional
financial advisor before making personal financial decisions.
| Although the information displayed is believed to be accurate, no warranties or representations are made of any kind. |
| CORCORAN HORIZON REALTY |
|
|

Sarah Saberi
Sales Representative
Dir:
416-890-7990
Bus:
905-731-2000
Fax:
905-886-7556
| Virtual Tour | Book Showing | Email a Friend |
Jump To:
At a Glance:
| Type: | Freehold - Detached |
| Area: | Halton |
| Municipality: | Oakville |
| Neighbourhood: | 1007 - GA Glen Abbey |
| Style: | 2-Storey |
| Lot Size: | 39.37 x 111.58(Feet) |
| Tax: | $5,650 |
| Beds: | 3+1 |
| Baths: | 3 |
| Fireplace: | Y |
| Pool: | None |
Locatin Map:
Payment Calculator:

