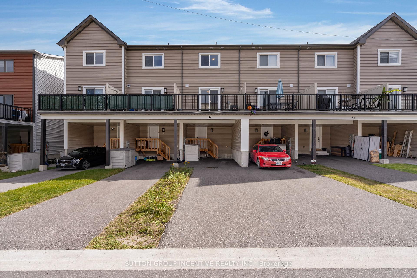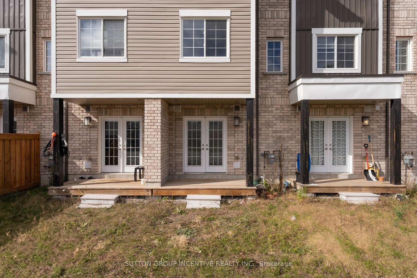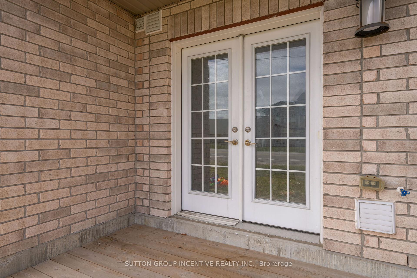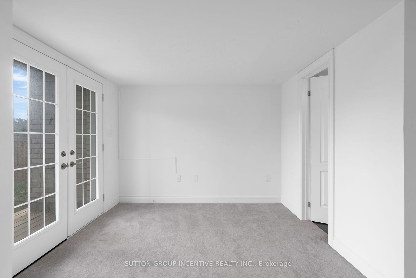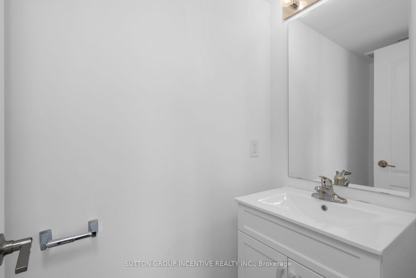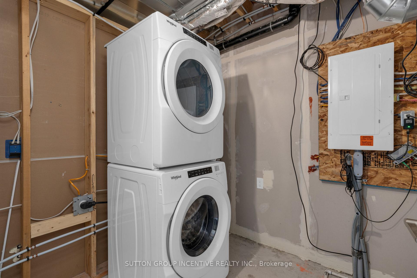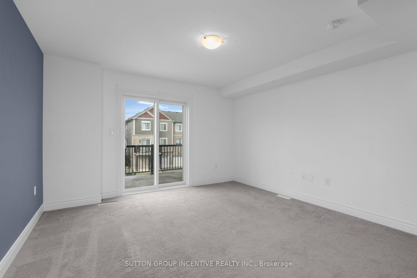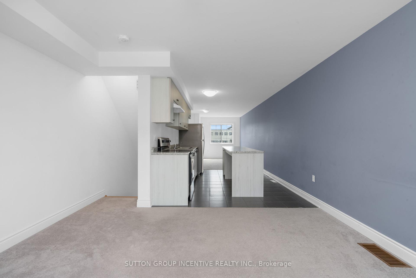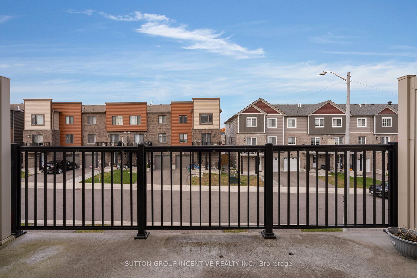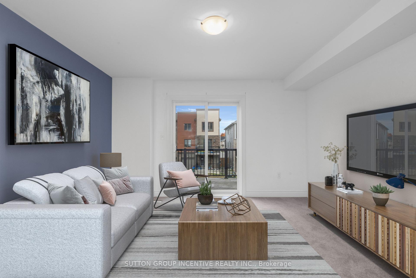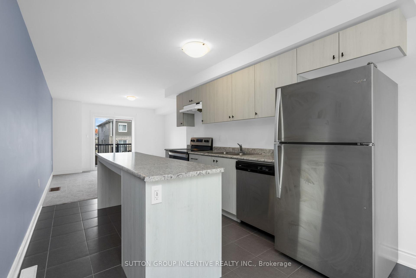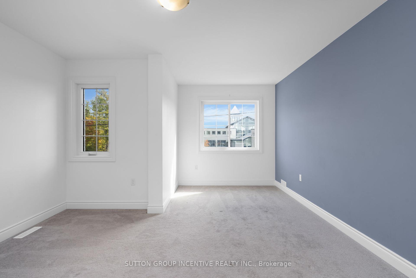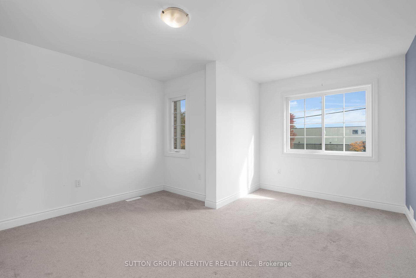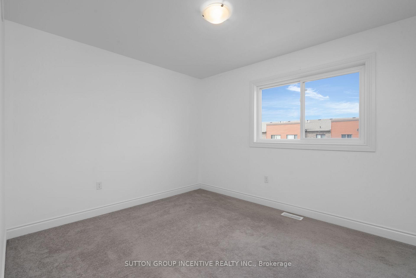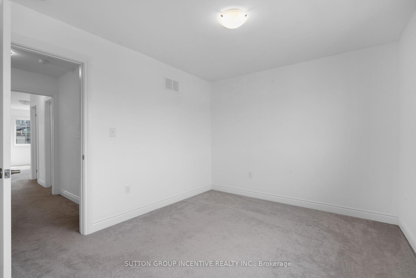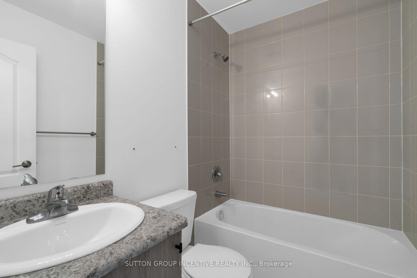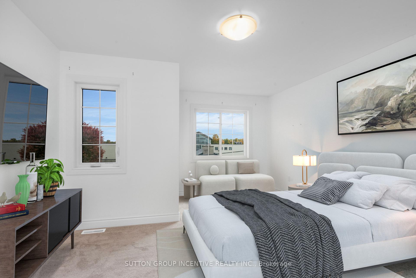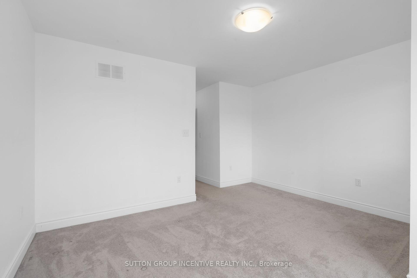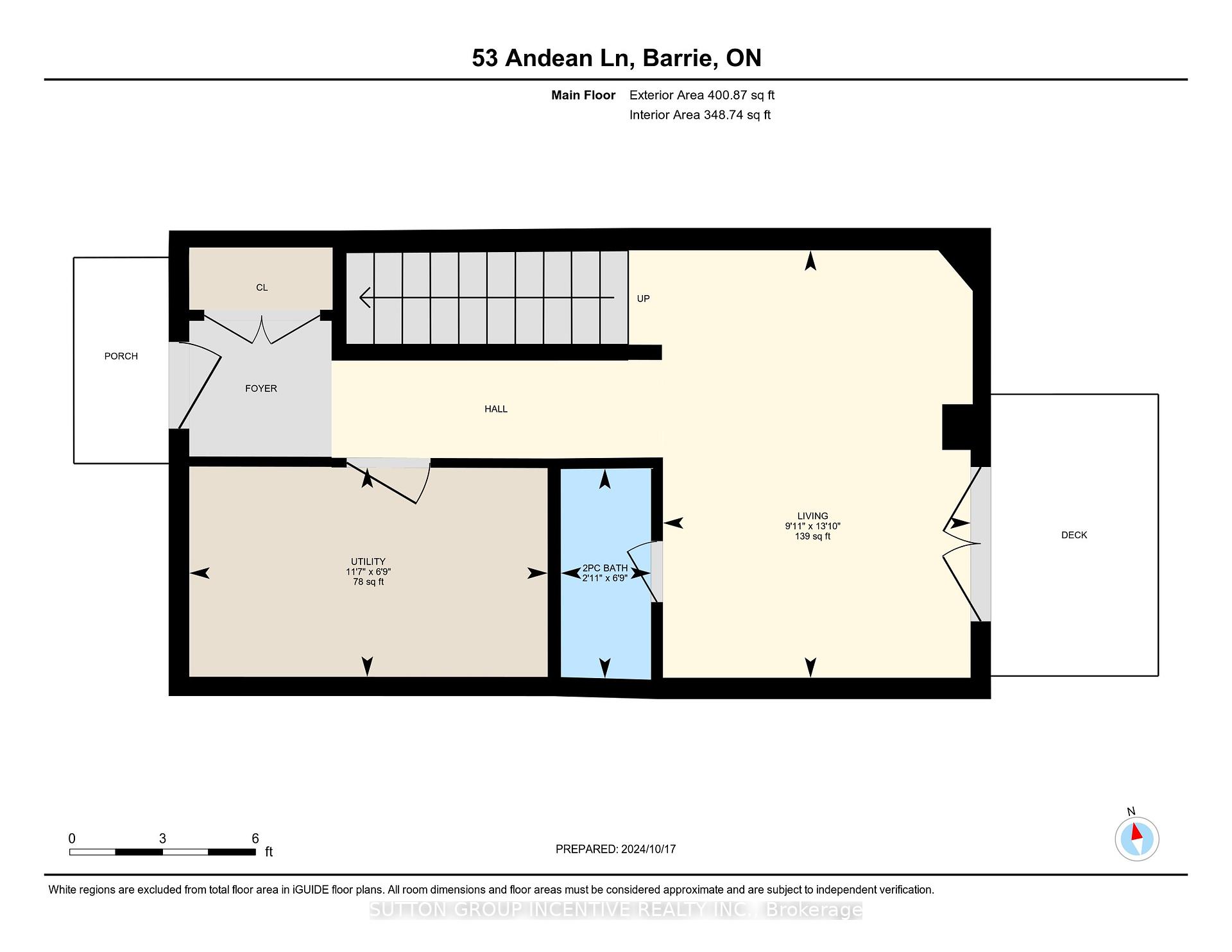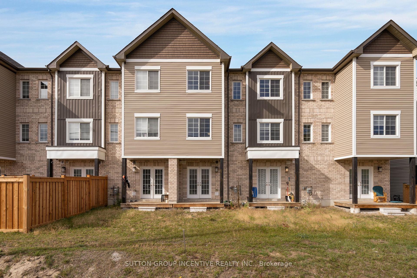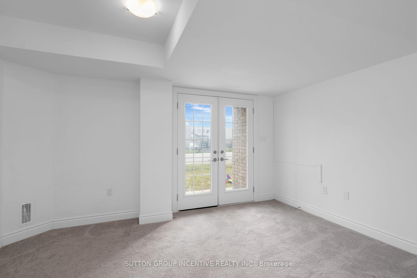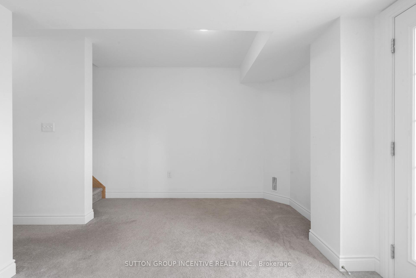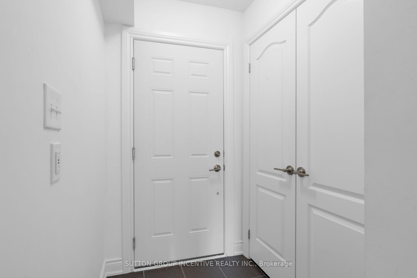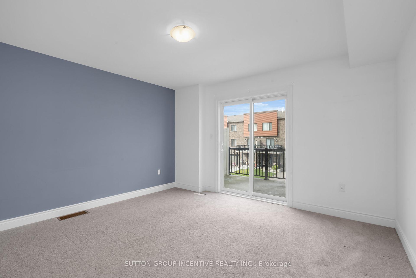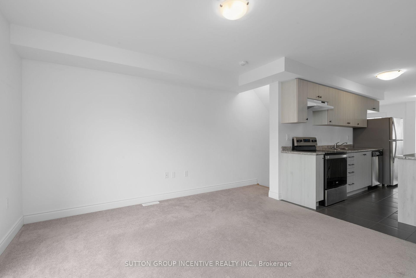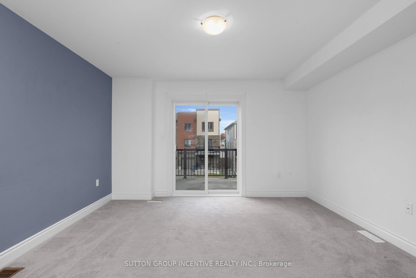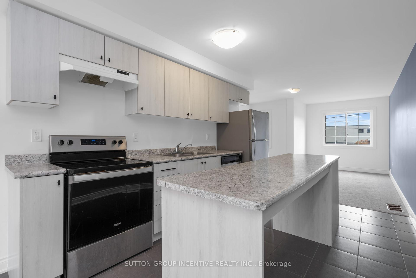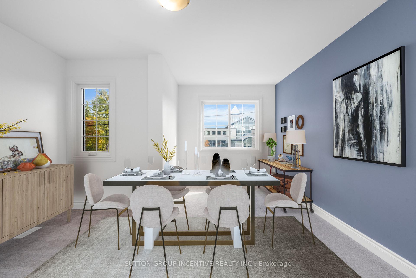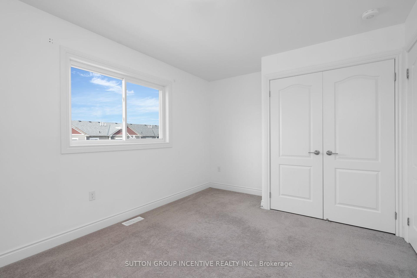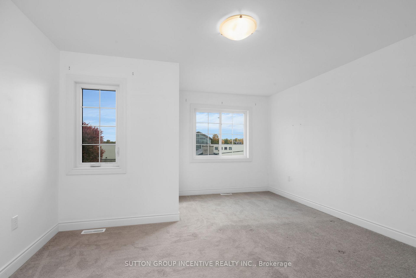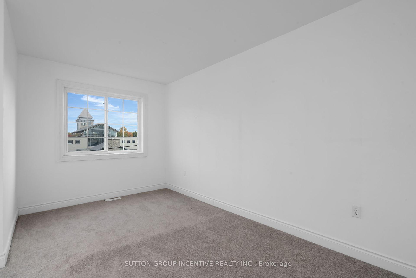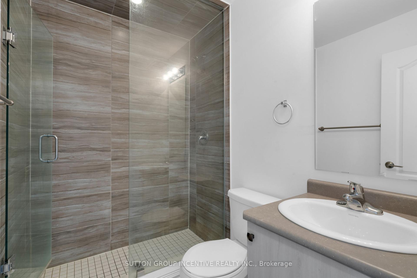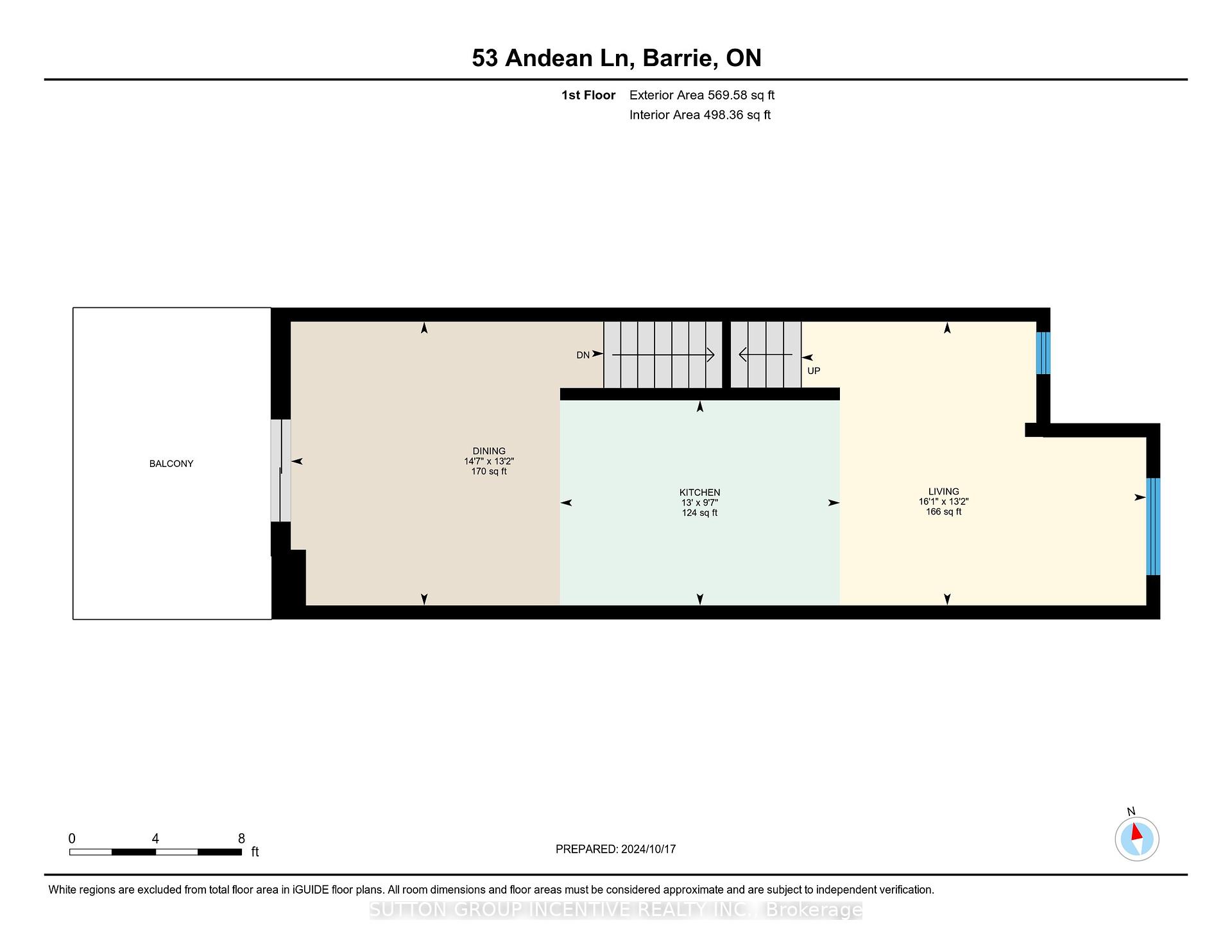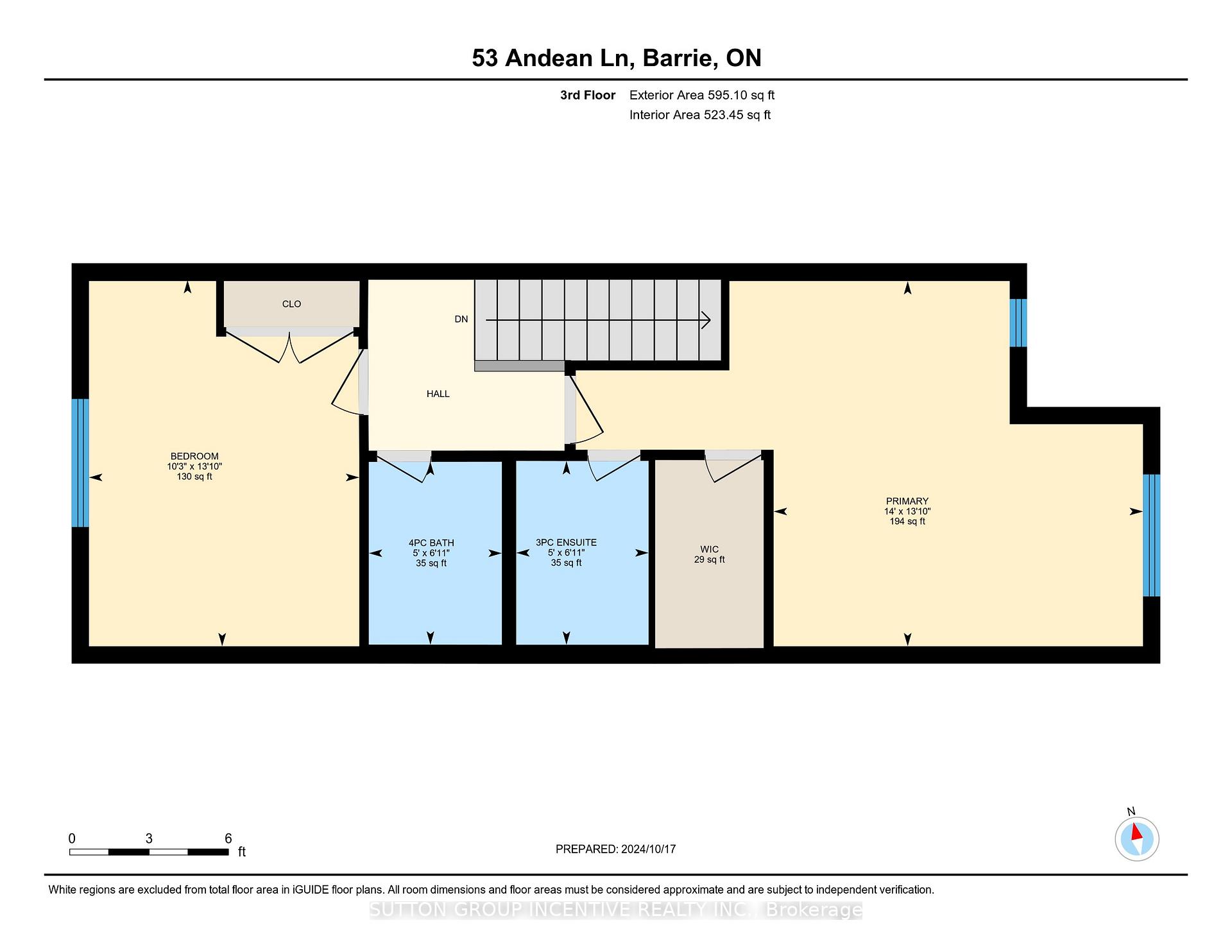$614,900
Available - For Sale
Listing ID: S9511517
53 Andean Lane , Barrie, L9J 0B1, Ontario
| Modern Living in Bear Creek Ridge! This contemporary 3-story townhouse boasts 2 bedrooms, 3 bathrooms and is conveniently located in Barries Southwest End. The main floor entrance from the covered carport features laundry, front hall closet, two piece bathroom and a living space with a walkout to the front yard. On the second level you'll find an open concept area with room for both a dining and living area with walk-out to a second level balcony. The kitchen comes equipped with all stainless steel appliances and is accentuated with modern finishes. Upstairs on the third level the spacious primary features a walk in closet and a 3 piece ensuite with sleek and modern tile choices. Also upstairs you'll find the second bedroom and a 4 piece bathroom. Close to all your amenities such as; gyms, grocery stores, Walmart, Canadian Tire and HWY 400 this makes for the ideal commuter location or a perfect place to call your first home. |
| Price | $614,900 |
| Taxes: | $3139.92 |
| Assessment: | $232000 |
| Assessment Year: | 2024 |
| Address: | 53 Andean Lane , Barrie, L9J 0B1, Ontario |
| Lot Size: | 14.76 x 91.83 (Feet) |
| Acreage: | < .50 |
| Directions/Cross Streets: | Mabern/Andean |
| Rooms: | 6 |
| Bedrooms: | 2 |
| Bedrooms +: | |
| Kitchens: | 1 |
| Family Room: | N |
| Basement: | None |
| Approximatly Age: | 0-5 |
| Property Type: | Att/Row/Twnhouse |
| Style: | 3-Storey |
| Exterior: | Other, Vinyl Siding |
| Garage Type: | Carport |
| (Parking/)Drive: | Private |
| Drive Parking Spaces: | 1 |
| Pool: | None |
| Approximatly Age: | 0-5 |
| Approximatly Square Footage: | 1500-2000 |
| Property Features: | Park, Place Of Worship, Rec Centre, School |
| Fireplace/Stove: | N |
| Heat Source: | Gas |
| Heat Type: | Forced Air |
| Central Air Conditioning: | Central Air |
| Laundry Level: | Main |
| Sewers: | Sewers |
| Water: | Municipal |
$
%
Years
This calculator is for demonstration purposes only. Always consult a professional
financial advisor before making personal financial decisions.
| Although the information displayed is believed to be accurate, no warranties or representations are made of any kind. |
| SUTTON GROUP INCENTIVE REALTY INC. |
|
|

Sarah Saberi
Sales Representative
Dir:
416-890-7990
Bus:
905-731-2000
Fax:
905-886-7556
| Virtual Tour | Book Showing | Email a Friend |
Jump To:
At a Glance:
| Type: | Freehold - Att/Row/Twnhouse |
| Area: | Simcoe |
| Municipality: | Barrie |
| Neighbourhood: | Rural Barrie Southwest |
| Style: | 3-Storey |
| Lot Size: | 14.76 x 91.83(Feet) |
| Approximate Age: | 0-5 |
| Tax: | $3,139.92 |
| Beds: | 2 |
| Baths: | 3 |
| Fireplace: | N |
| Pool: | None |
Locatin Map:
Payment Calculator:

