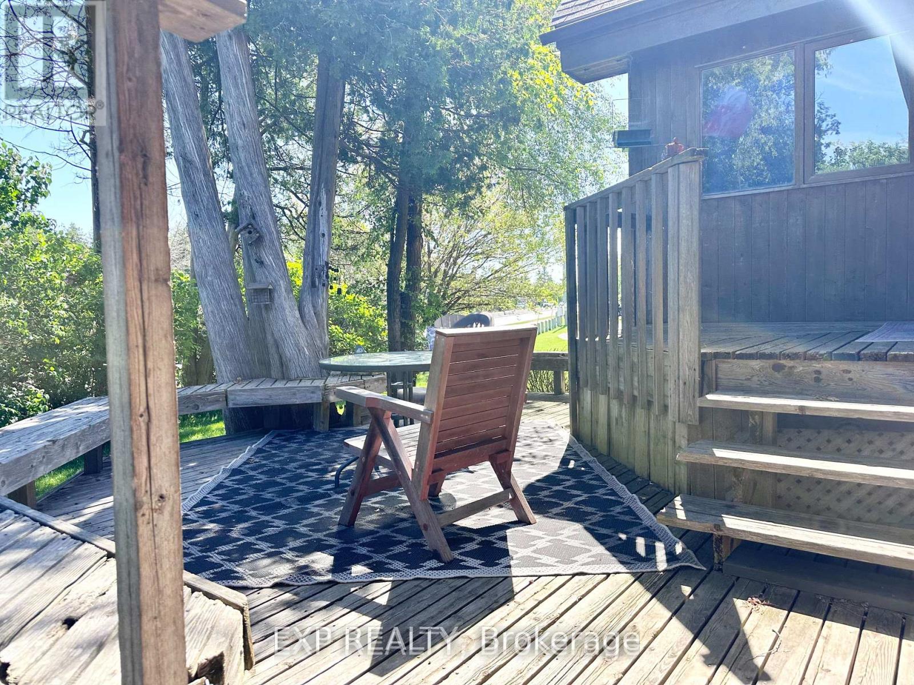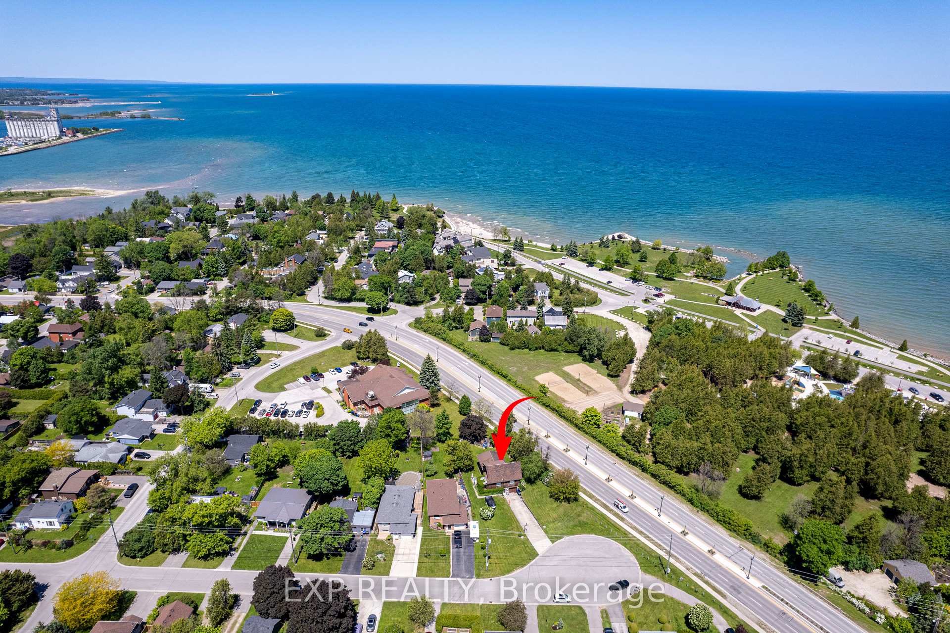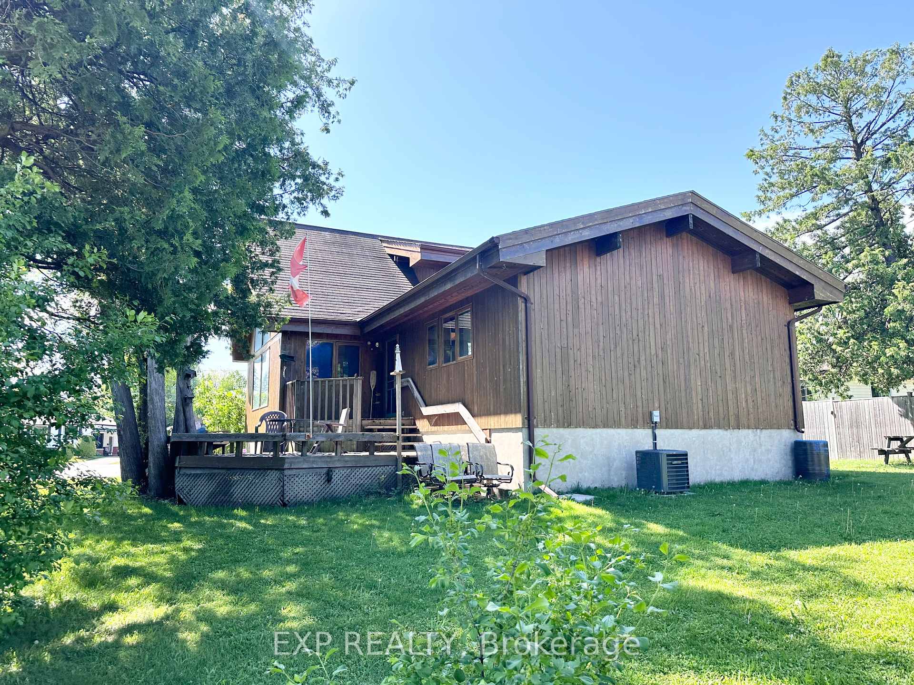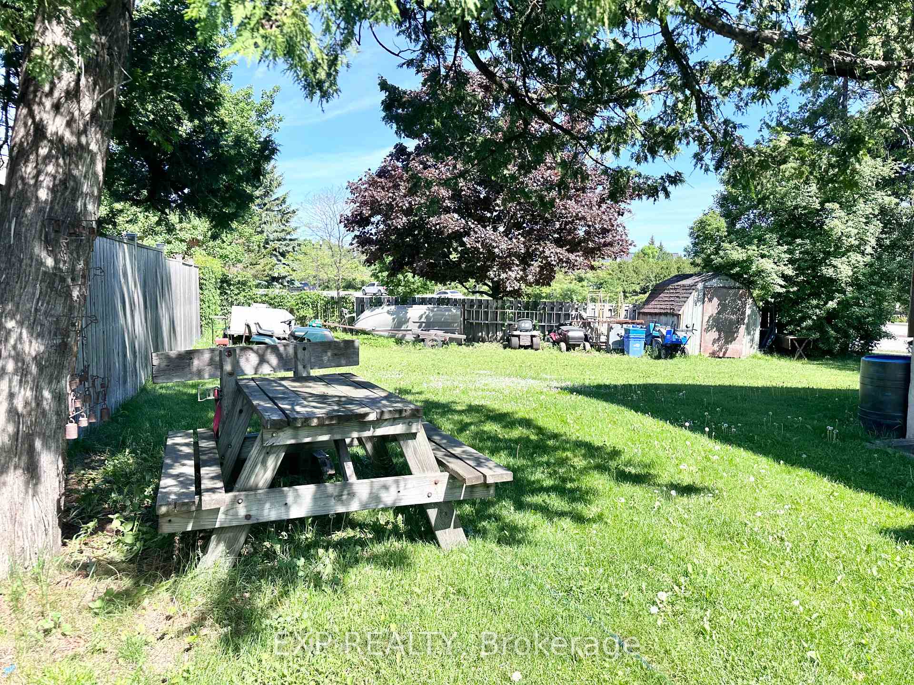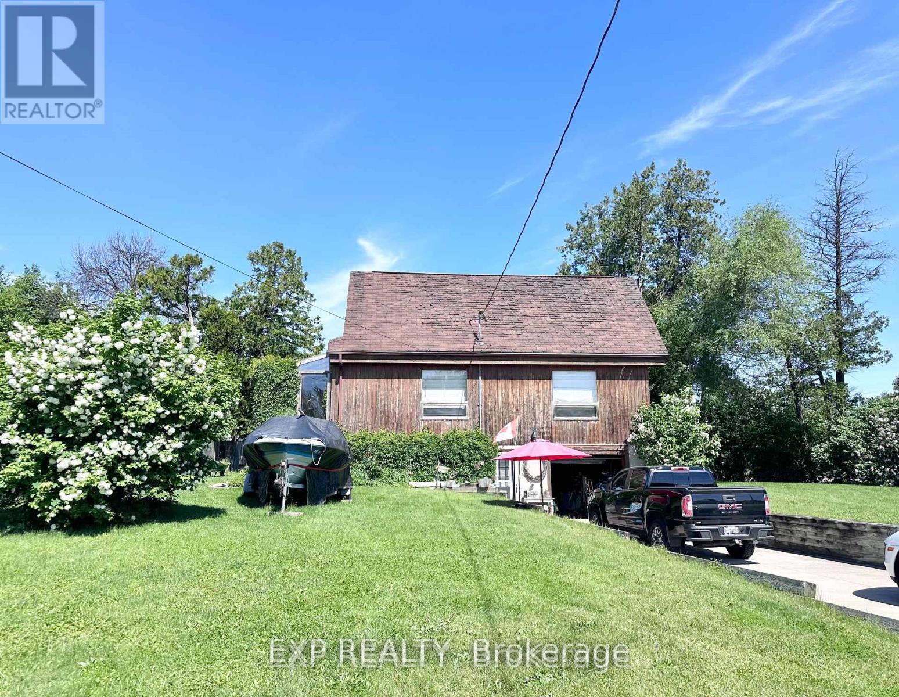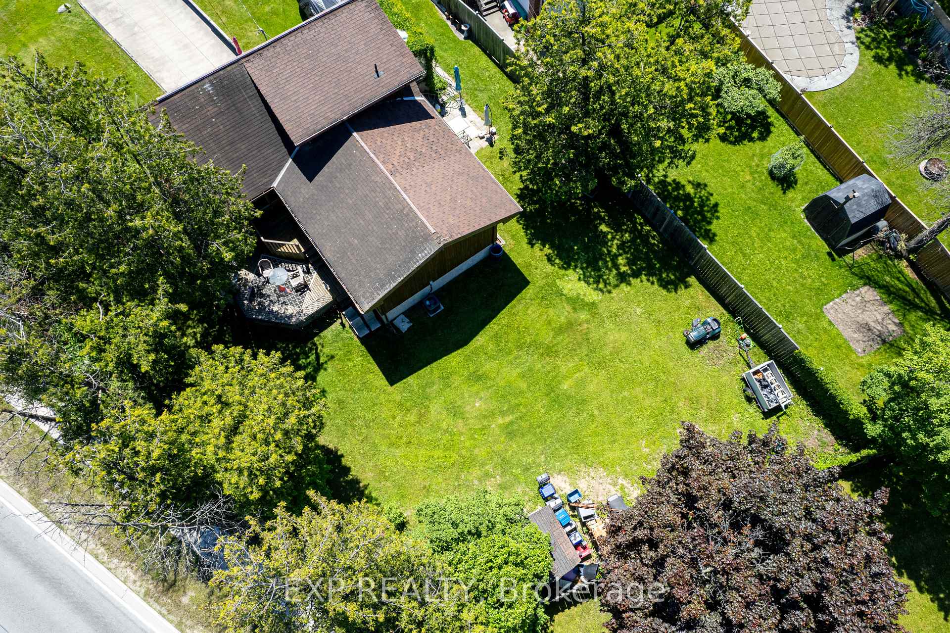$675,000
Available - For Sale
Listing ID: S11903339
553 Simcoe St , Collingwood, L9Y 1K2, Ontario
| Welcome to this exceptional 3-bedroom, 3-bathroom detached home, offering approximately 2,800 square feet of thoughtfully designed living space. Perfectly situated on a spacious 109x165-foot corner lot, this property boasts an unbeatable location directly across from the serene Georgian Bay. Whether you're seeking a peaceful retreat or an active lifestyle with nature trails and watersports just steps away, this home delivers it all. Designed with multi-generational living in mind, the property features a bright daylight basement with above-grade windows and a separate entrance, providing excellent potential for an in-law suite or additional living quarters. The main level showcases a family-sized eat-in kitchen that flows effortlessly into a glass-enclosed 3-season sunroom an inviting space to relax and take in the beauty of your surroundings. The living room impresses with soaring cathedral ceilings and 18-foot floor-to-ceiling windows, filling the home with natural light and offering a warm, welcoming ambiance. The generously sized bedrooms include a primary suite with its own private 3-piece ensuite. Beautiful strip hardwood floors throughout the home enhance its classic charm and durability. For added convenience, the property includes a 19x13-foot concrete block garage, perfect for hobbyists or extra storage. Recent updates ensure modern comfort, including a 6-year-new furnace and central air system, a 2-year-old central vacuum, and 200-amp electrical service. The roof was re-shingled approximately 10 years ago, adding peace of mind. This home is a rare opportunity for multi-family living in a prime location. Don't wait! schedule your private viewing today and discover everything this incredible property has to offer! |
| Price | $675,000 |
| Taxes: | $3876.00 |
| Address: | 553 Simcoe St , Collingwood, L9Y 1K2, Ontario |
| Lot Size: | 109.07 x 165.00 (Feet) |
| Directions/Cross Streets: | Simcoe St/Pretty River Pkwy |
| Rooms: | 9 |
| Bedrooms: | 3 |
| Bedrooms +: | |
| Kitchens: | 1 |
| Family Room: | N |
| Basement: | Fin W/O, Sep Entrance |
| Approximatly Age: | 31-50 |
| Property Type: | Detached |
| Style: | 2-Storey |
| Exterior: | Concrete, Wood |
| Garage Type: | Built-In |
| (Parking/)Drive: | Pvt Double |
| Drive Parking Spaces: | 5 |
| Pool: | None |
| Other Structures: | Garden Shed |
| Approximatly Age: | 31-50 |
| Approximatly Square Footage: | 2500-3000 |
| Property Features: | Park, Place Of Worship, Public Transit, School, Skiing |
| Fireplace/Stove: | N |
| Heat Source: | Gas |
| Heat Type: | Forced Air |
| Central Air Conditioning: | Central Air |
| Laundry Level: | Lower |
| Sewers: | Sewers |
| Water: | Municipal |
$
%
Years
This calculator is for demonstration purposes only. Always consult a professional
financial advisor before making personal financial decisions.
| Although the information displayed is believed to be accurate, no warranties or representations are made of any kind. |
| EXP REALTY |
|
|

Sarah Saberi
Sales Representative
Dir:
416-890-7990
Bus:
905-731-2000
Fax:
905-886-7556
| Book Showing | Email a Friend |
Jump To:
At a Glance:
| Type: | Freehold - Detached |
| Area: | Simcoe |
| Municipality: | Collingwood |
| Neighbourhood: | Collingwood |
| Style: | 2-Storey |
| Lot Size: | 109.07 x 165.00(Feet) |
| Approximate Age: | 31-50 |
| Tax: | $3,876 |
| Beds: | 3 |
| Baths: | 3 |
| Fireplace: | N |
| Pool: | None |
Locatin Map:
Payment Calculator:

