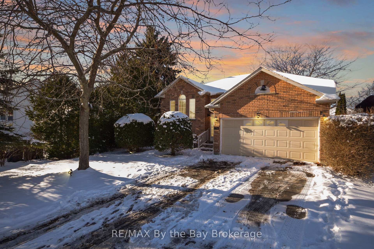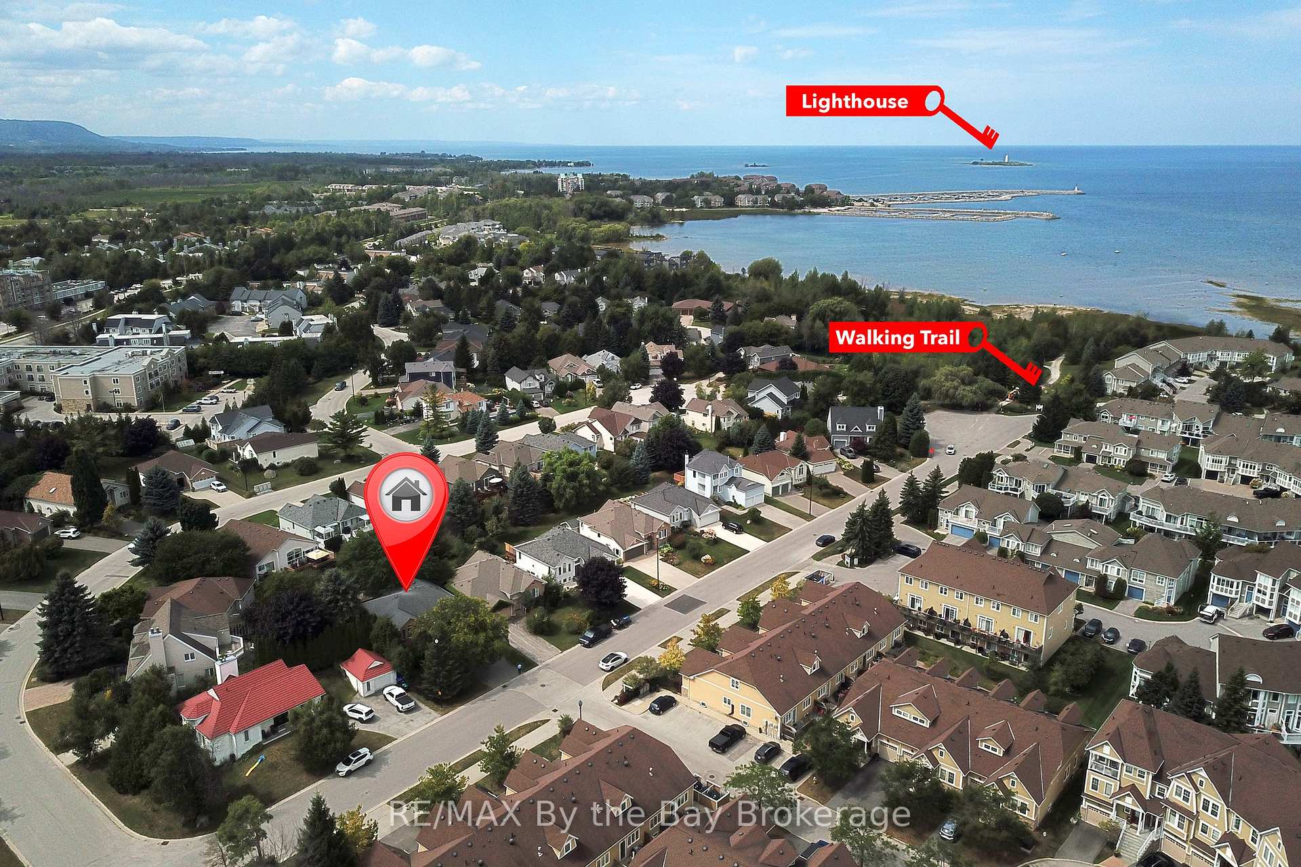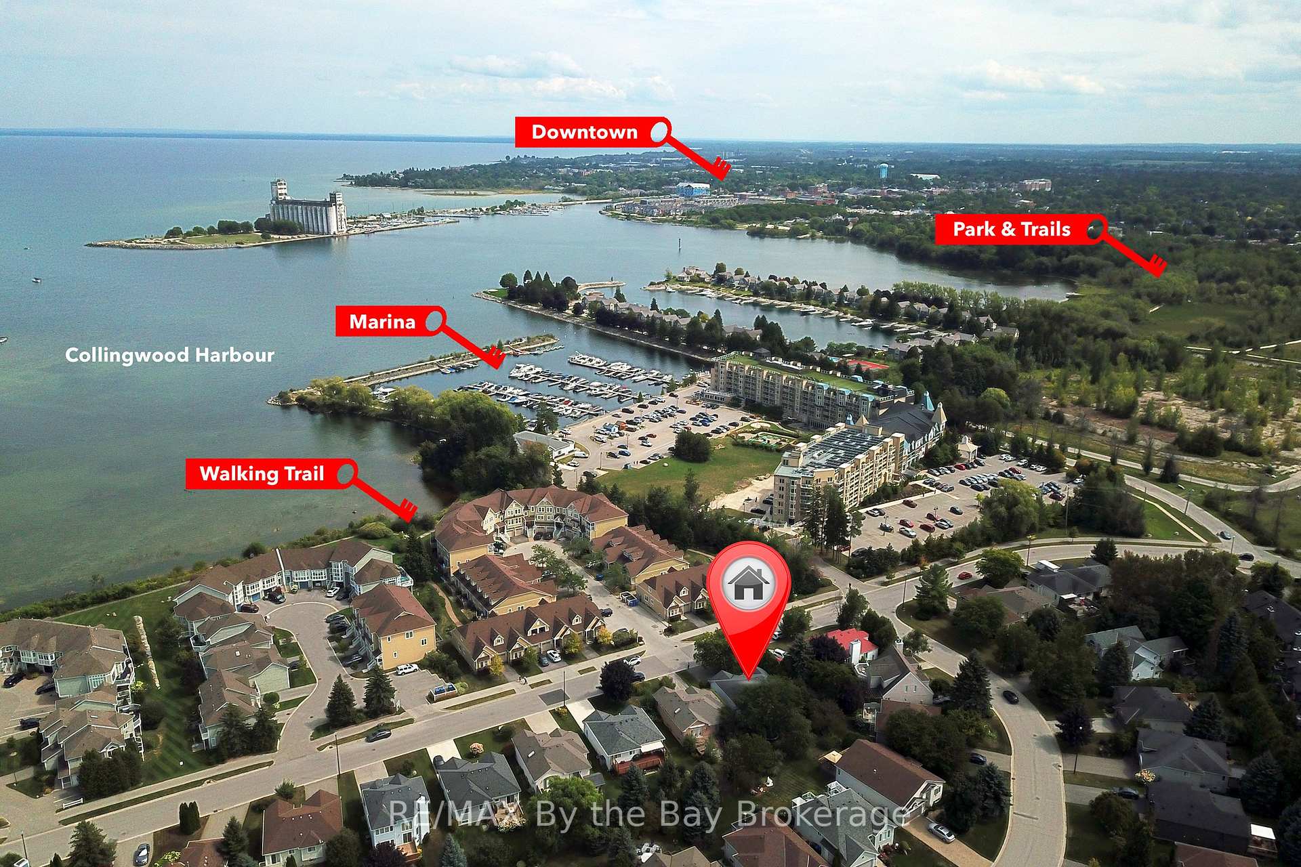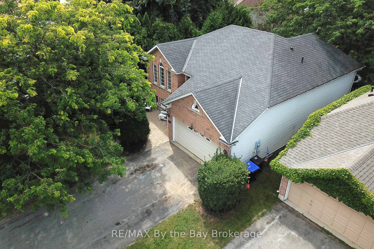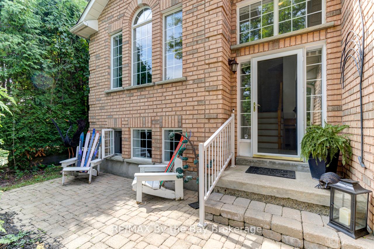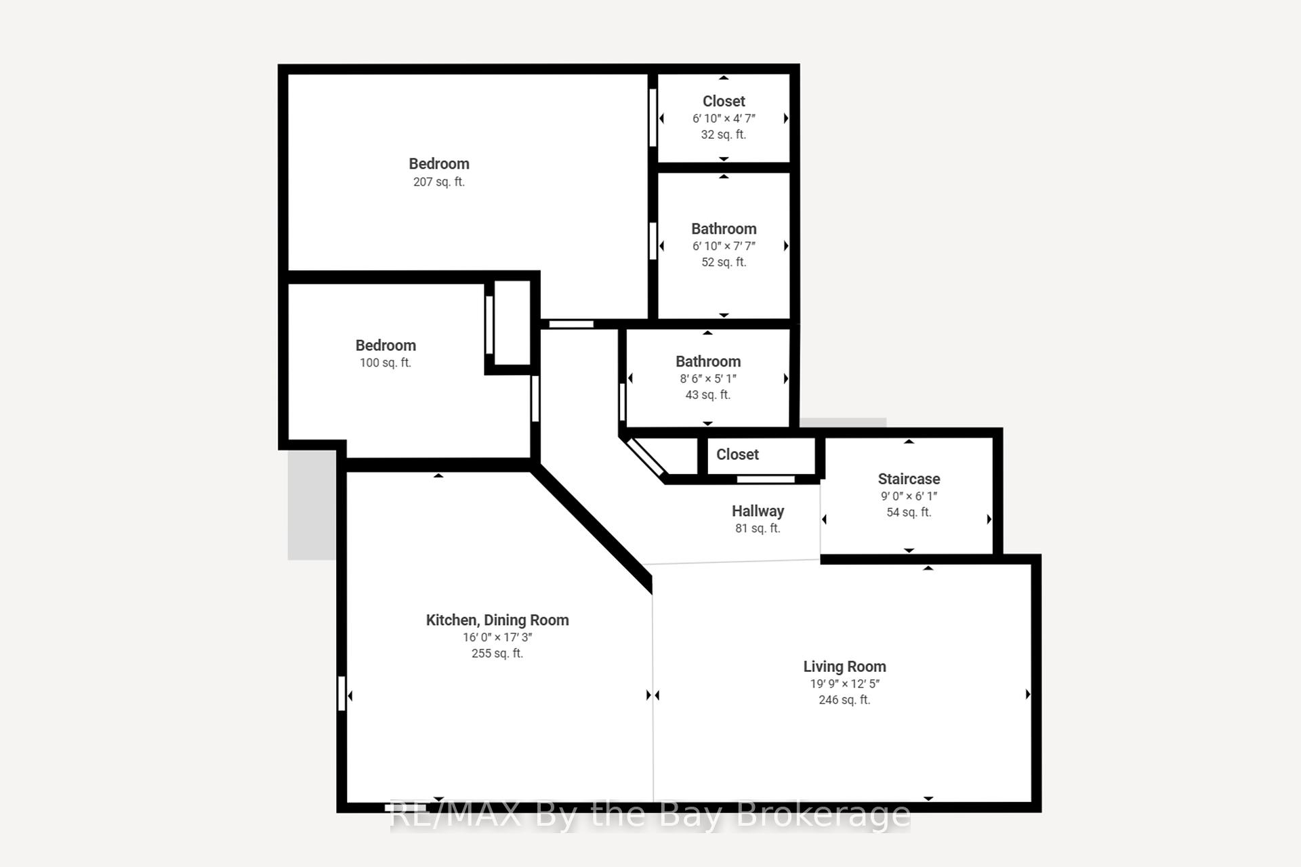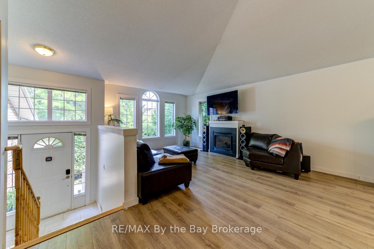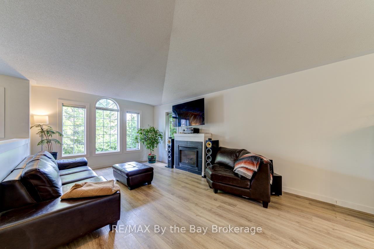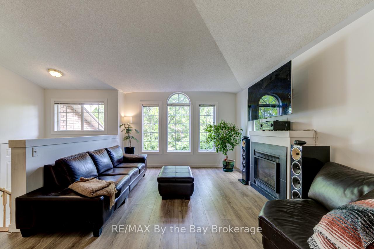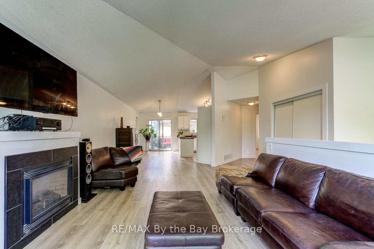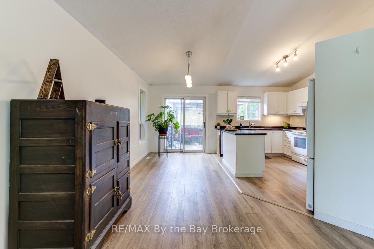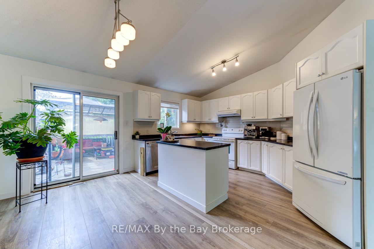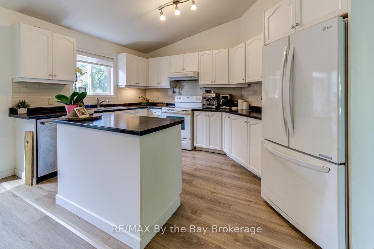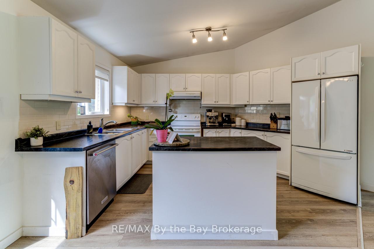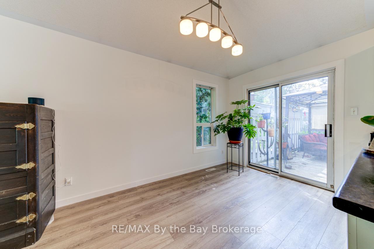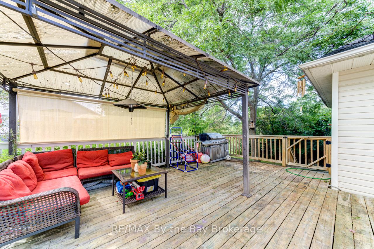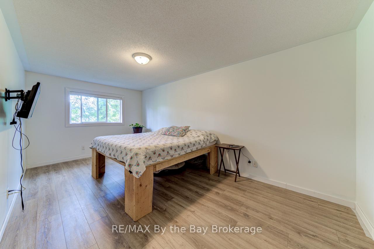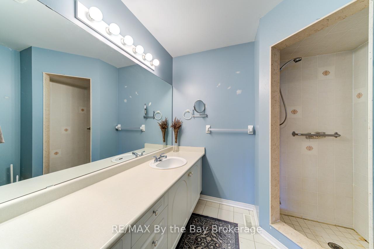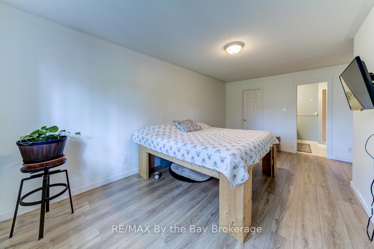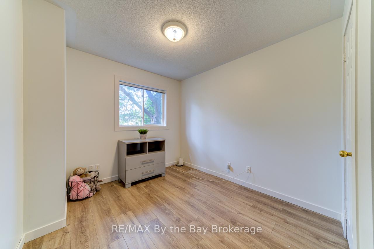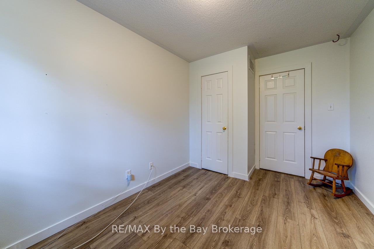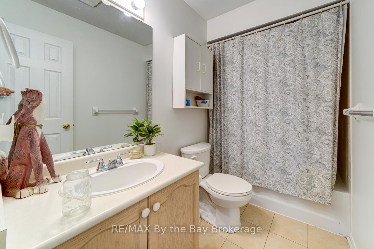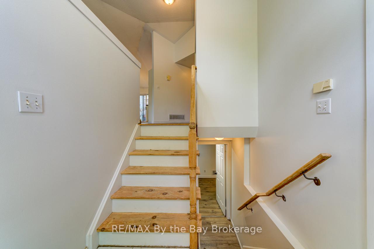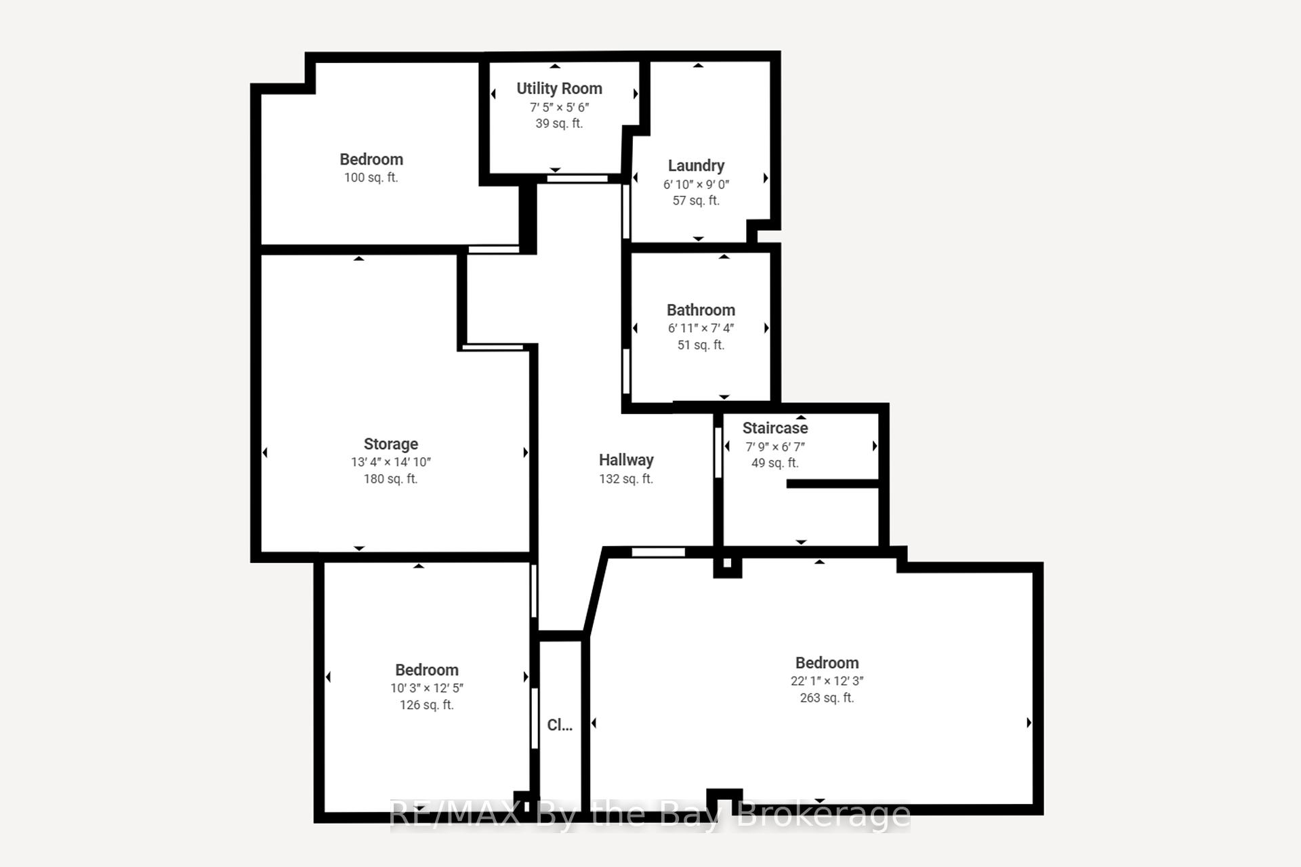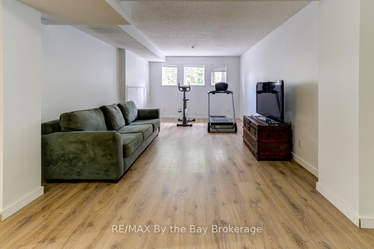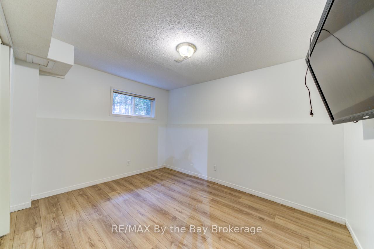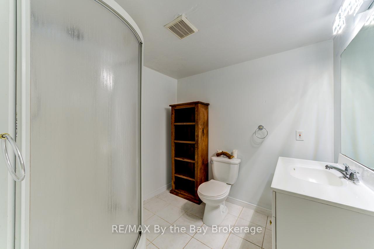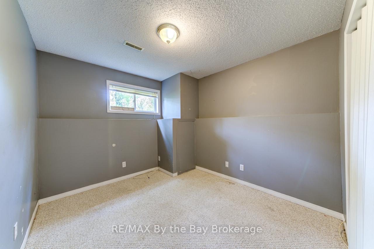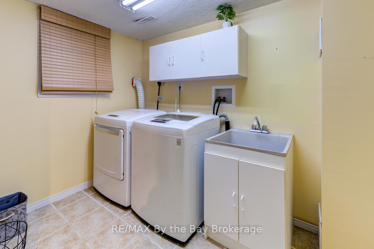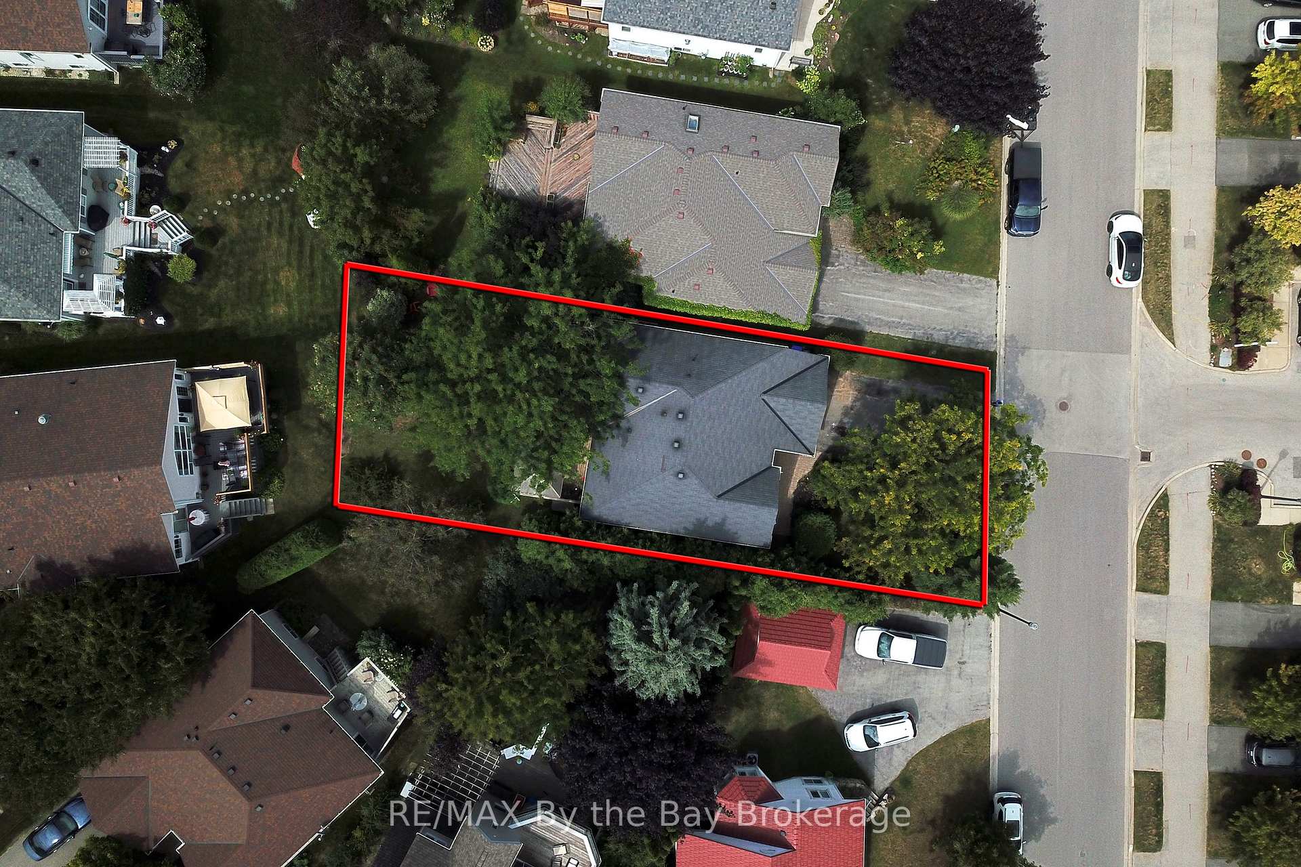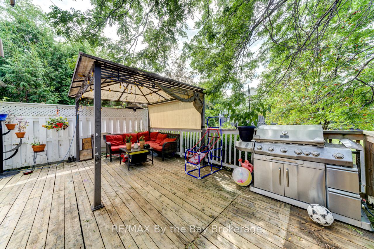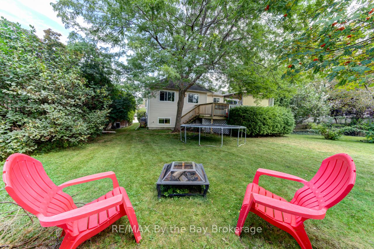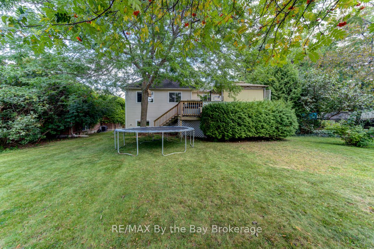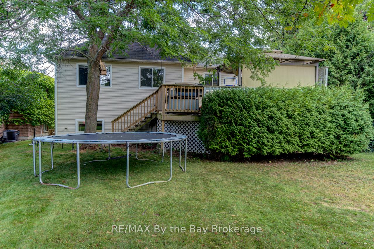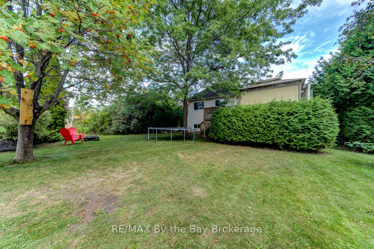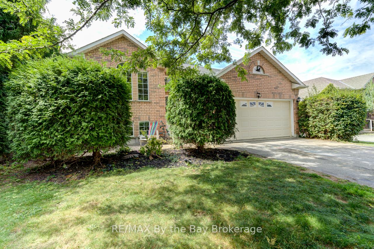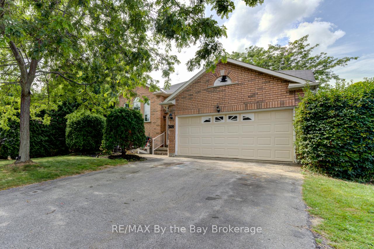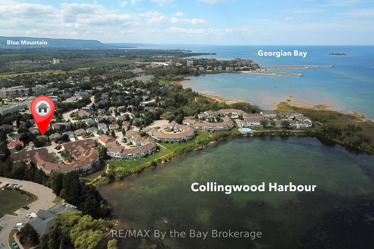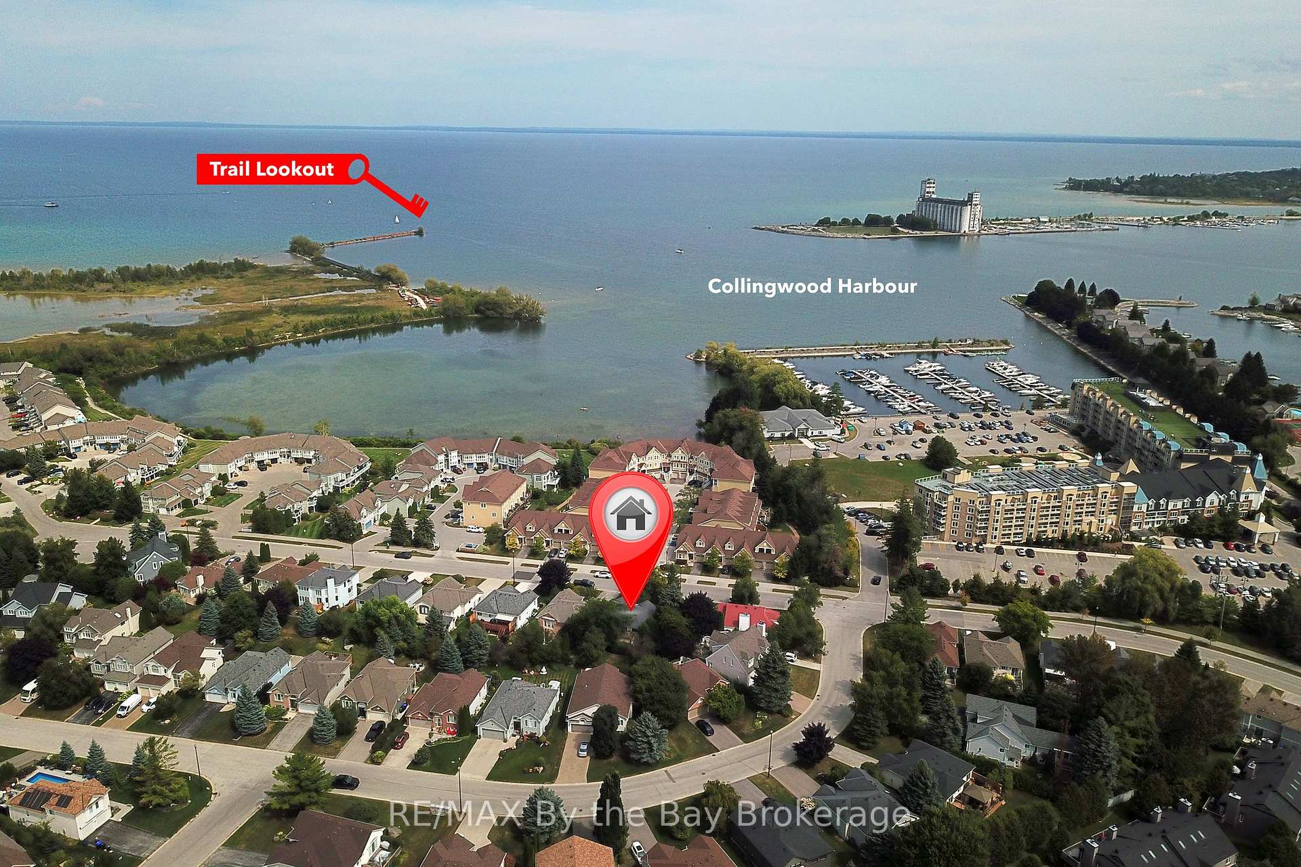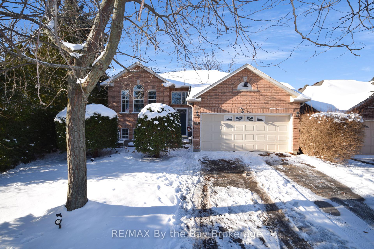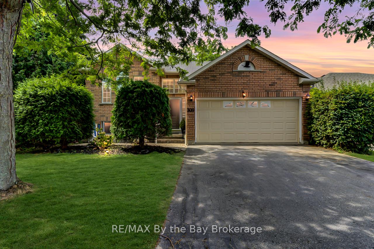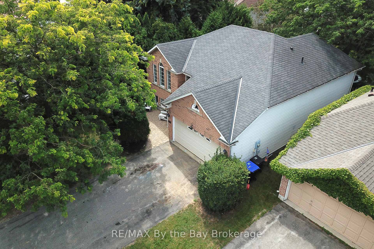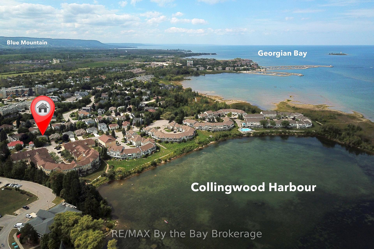$799,900
Available - For Sale
Listing ID: S11903313
309 BALSAM St , Collingwood, L9Y 5B9, Ontario
| Great location being just a stone's throw from Collingwood Harbour and breathtaking waterfront trail views of the iconic Nottawasaga Lighthouse! This charming home is perfect for families, couples, retirees, or those seeking a serene weekend getaway. Boasting 4 spacious bedrooms (2 on the main floor and 2 in the fully finished lower level) and 3 well-appointed bathrooms, this residence ensures ample space and comfort for everyone. The main floor features a generous primary bedroom complete with a private ensuite and walk-in closet, providing a personal retreat. The open-concept layout seamlessly connects the kitchen, dining room, and living area, all highlighted by stunning new laminate flooring and soaring cathedral ceilings. The cozy natural gas fireplace in the living room adds a touch of warmth and elegance. Enjoy the convenience of an inside entry to the double car garage with upper storage and a double-paved driveway. The rear patio deck offers a private outdoor space perfect for relaxing or entertaining. Whether you're looking for a family home or a peaceful escape, this property has it all. Dont miss the chance to experience the best of Collingwood living with a great location close to golf course, waterfront, walking trails, and ski hills. |
| Price | $799,900 |
| Taxes: | $4540.00 |
| Assessment: | $383000 |
| Assessment Year: | 2024 |
| Address: | 309 BALSAM St , Collingwood, L9Y 5B9, Ontario |
| Lot Size: | 50.39 x 120.93 (Acres) |
| Acreage: | < .50 |
| Directions/Cross Streets: | Hwy 26, Right onto Balsam St, Continue on Balsam St, Property is on the left side. |
| Rooms: | 8 |
| Rooms +: | 5 |
| Bedrooms: | 2 |
| Bedrooms +: | 2 |
| Kitchens: | 1 |
| Kitchens +: | 0 |
| Family Room: | Y |
| Basement: | Finished, Full |
| Approximatly Age: | 16-30 |
| Property Type: | Detached |
| Style: | Bungalow-Raised |
| Exterior: | Brick, Vinyl Siding |
| Garage Type: | Attached |
| (Parking/)Drive: | Other |
| Drive Parking Spaces: | 2 |
| Pool: | None |
| Approximatly Age: | 16-30 |
| Approximatly Square Footage: | 1100-1500 |
| Property Features: | Lake Access, Marina, Park, Public Transit |
| Fireplace/Stove: | Y |
| Heat Source: | Gas |
| Heat Type: | Forced Air |
| Central Air Conditioning: | Central Air |
| Laundry Level: | Lower |
| Elevator Lift: | N |
| Sewers: | Sewers |
| Water: | Municipal |
| Utilities-Cable: | Y |
| Utilities-Hydro: | Y |
| Utilities-Gas: | Y |
| Utilities-Telephone: | A |
$
%
Years
This calculator is for demonstration purposes only. Always consult a professional
financial advisor before making personal financial decisions.
| Although the information displayed is believed to be accurate, no warranties or representations are made of any kind. |
| RE/MAX By the Bay Brokerage |
|
|

Sarah Saberi
Sales Representative
Dir:
416-890-7990
Bus:
905-731-2000
Fax:
905-886-7556
| Virtual Tour | Book Showing | Email a Friend |
Jump To:
At a Glance:
| Type: | Freehold - Detached |
| Area: | Simcoe |
| Municipality: | Collingwood |
| Neighbourhood: | Collingwood |
| Style: | Bungalow-Raised |
| Lot Size: | 50.39 x 120.93(Acres) |
| Approximate Age: | 16-30 |
| Tax: | $4,540 |
| Beds: | 2+2 |
| Baths: | 3 |
| Fireplace: | Y |
| Pool: | None |
Locatin Map:
Payment Calculator:

