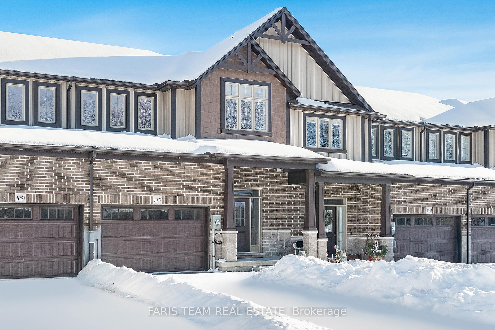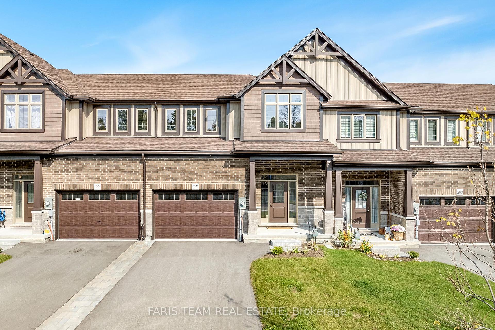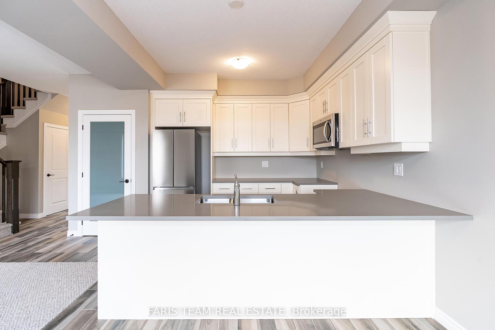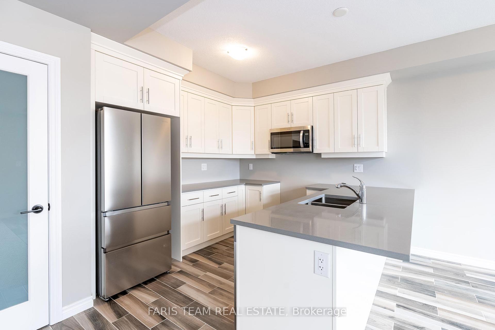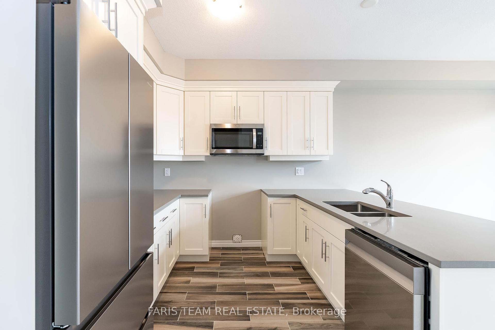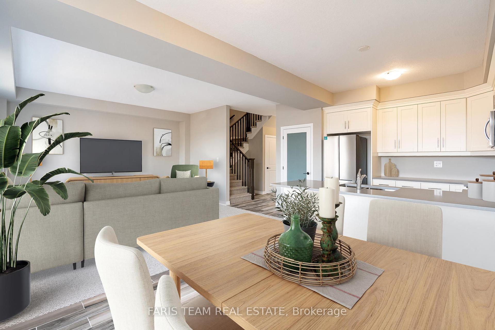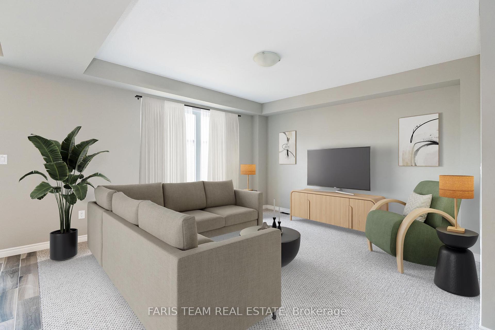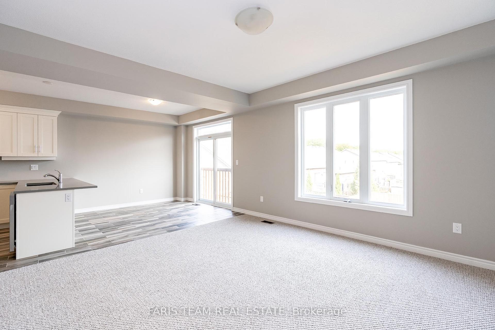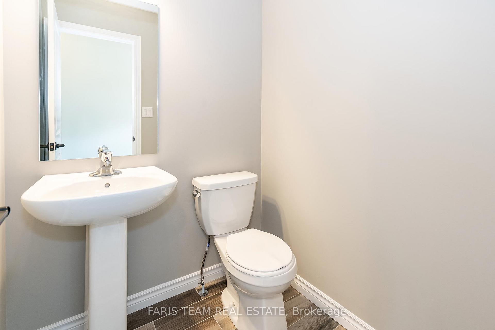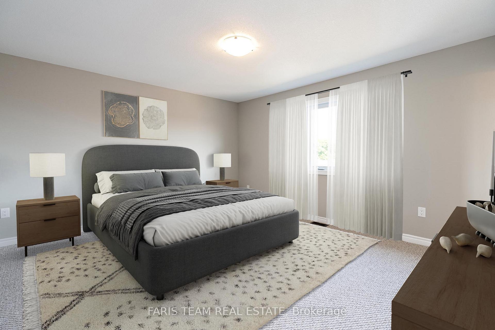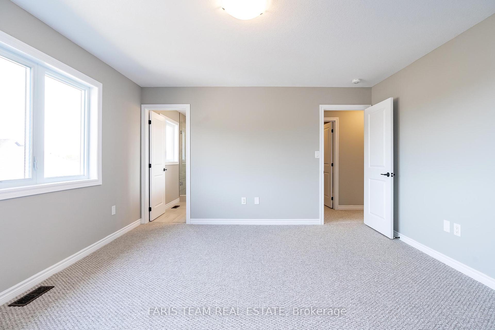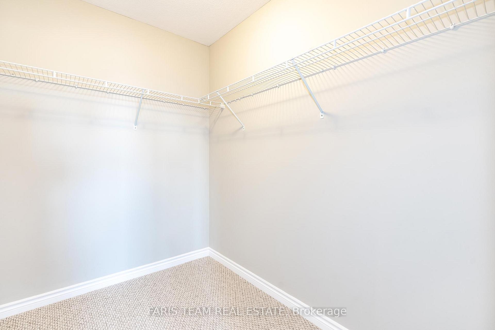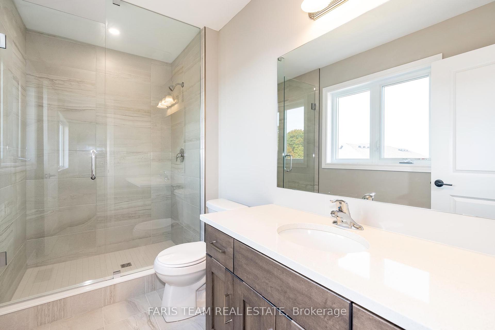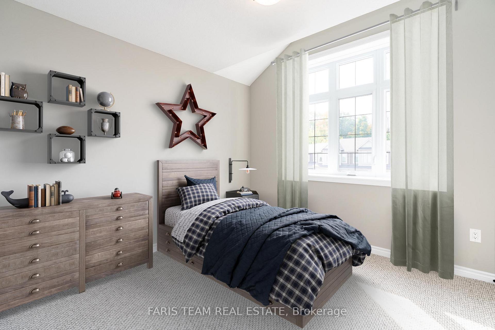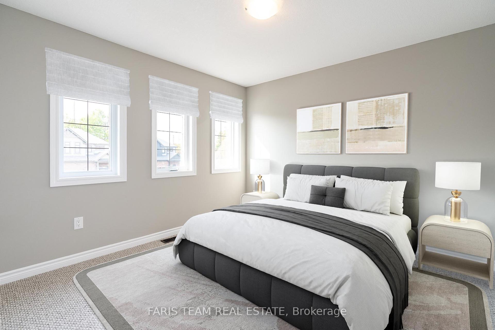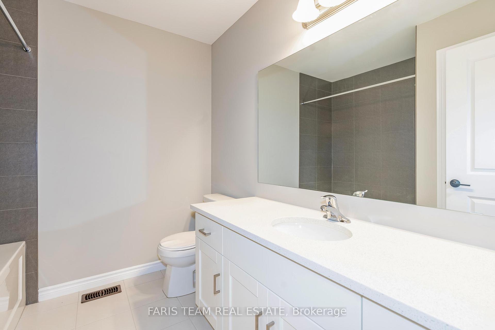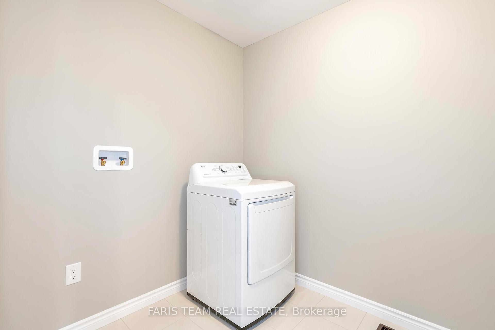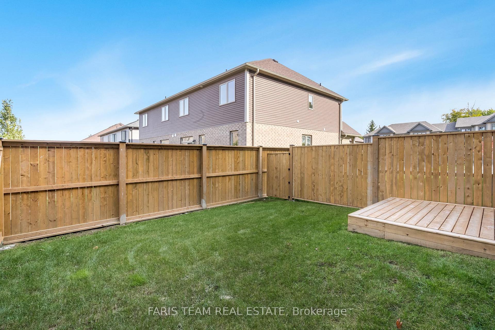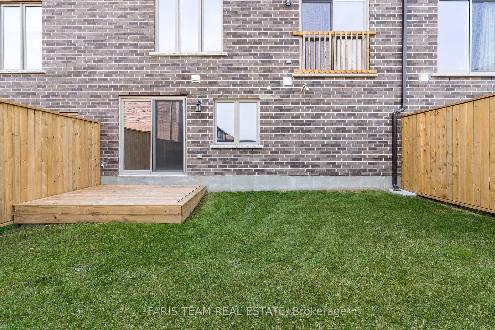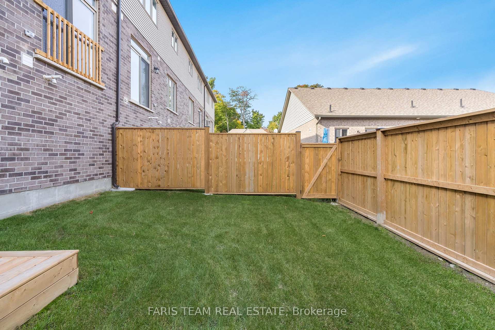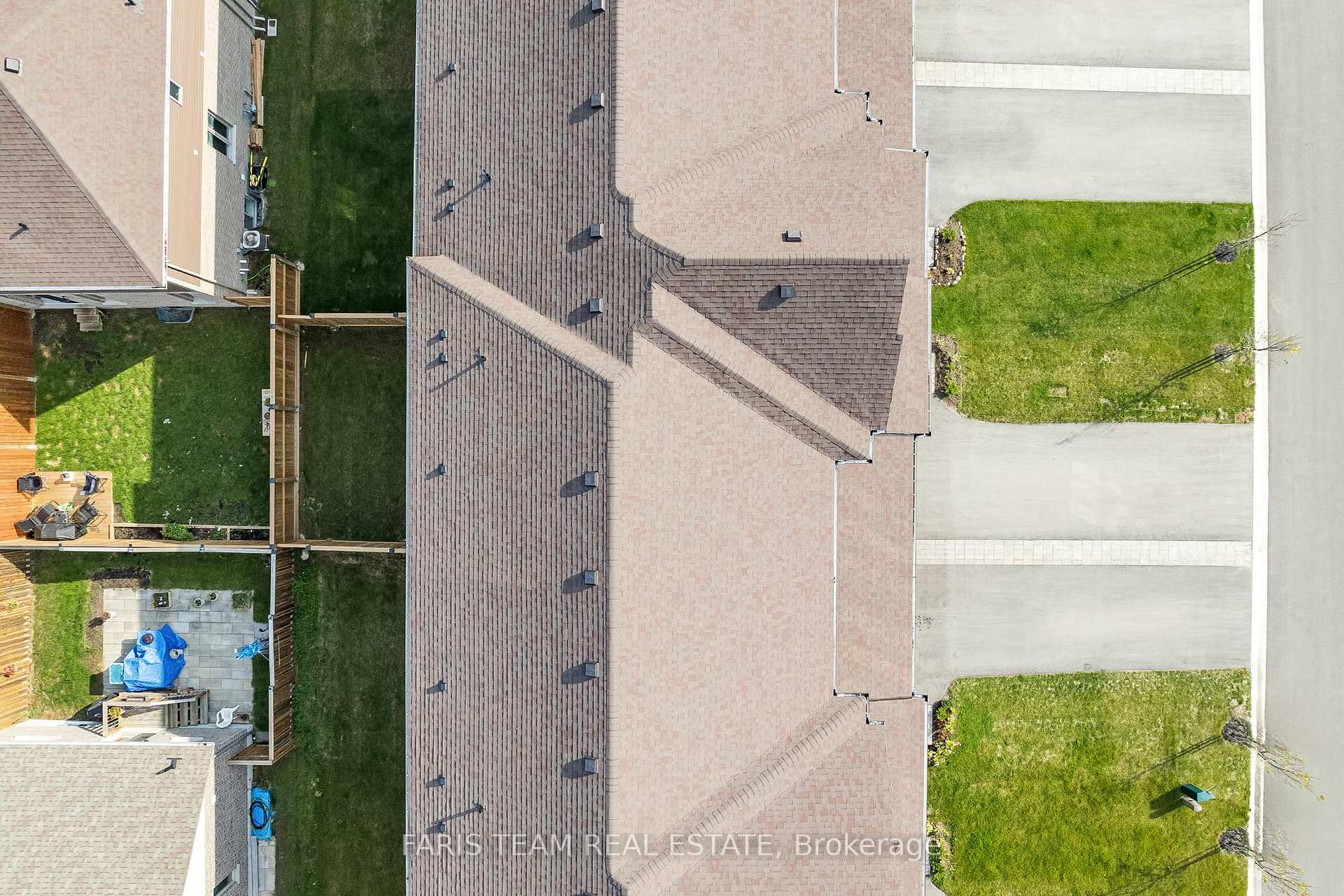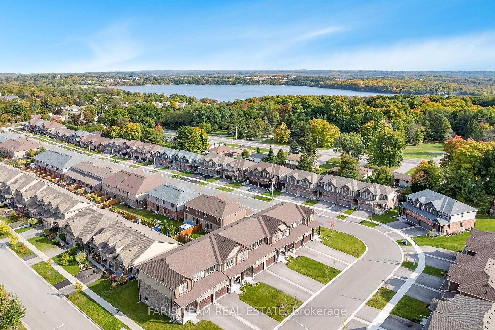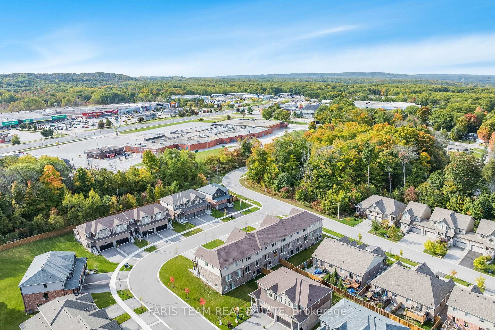$699,900
Available - For Sale
Listing ID: S11895519
1052 Wright Dr , Midland, L4R 0E4, Ontario
| Top 5 Reasons You Will Love This Home: 1) Stunning new townhome situated in a sought-after neighbourhood, conveniently located close to all amenities including Little Lake 2) Enjoy upgraded finishes throughout, including stylish wood-looking tile floors, quartz countertops, a walk-in pantry, and cozy Berber carpet 3) Expansive upper level with spacious bedrooms, including a primary suite featuring a walk-in closet, an ensuite with a glass shower, and a large vanity for added comfort 4) Fully fenced backyard with a deck, along with an unfinished walkout basement with a bathroom rough-in, ready for customization 5) Walking distance to restaurants, shops, schools, parks, and the hospital, offering everything you need within easy reach. Age 2. Visit our website for more detailed information. *Please note some images have been virtually staged to show the potential of the home. |
| Price | $699,900 |
| Taxes: | $5000.00 |
| Address: | 1052 Wright Dr , Midland, L4R 0E4, Ontario |
| Lot Size: | 26.05 x 89.27 (Feet) |
| Acreage: | < .50 |
| Directions/Cross Streets: | Cook Dr/Wright Dr |
| Rooms: | 7 |
| Bedrooms: | 3 |
| Bedrooms +: | |
| Kitchens: | 1 |
| Family Room: | N |
| Basement: | Full, Unfinished |
| Approximatly Age: | 0-5 |
| Property Type: | Att/Row/Twnhouse |
| Style: | 2-Storey |
| Exterior: | Brick, Vinyl Siding |
| Garage Type: | Attached |
| (Parking/)Drive: | Pvt Double |
| Drive Parking Spaces: | 4 |
| Pool: | None |
| Approximatly Age: | 0-5 |
| Approximatly Square Footage: | 1500-2000 |
| Property Features: | Fenced Yard, Hospital, Level, School Bus Route |
| Fireplace/Stove: | N |
| Heat Source: | Gas |
| Heat Type: | Forced Air |
| Central Air Conditioning: | None |
| Laundry Level: | Main |
| Sewers: | Sewers |
| Water: | Municipal |
$
%
Years
This calculator is for demonstration purposes only. Always consult a professional
financial advisor before making personal financial decisions.
| Although the information displayed is believed to be accurate, no warranties or representations are made of any kind. |
| FARIS TEAM REAL ESTATE |
|
|

Sarah Saberi
Sales Representative
Dir:
416-890-7990
Bus:
905-731-2000
Fax:
905-886-7556
| Virtual Tour | Book Showing | Email a Friend |
Jump To:
At a Glance:
| Type: | Freehold - Att/Row/Twnhouse |
| Area: | Simcoe |
| Municipality: | Midland |
| Neighbourhood: | Midland |
| Style: | 2-Storey |
| Lot Size: | 26.05 x 89.27(Feet) |
| Approximate Age: | 0-5 |
| Tax: | $5,000 |
| Beds: | 3 |
| Baths: | 3 |
| Fireplace: | N |
| Pool: | None |
Locatin Map:
Payment Calculator:

