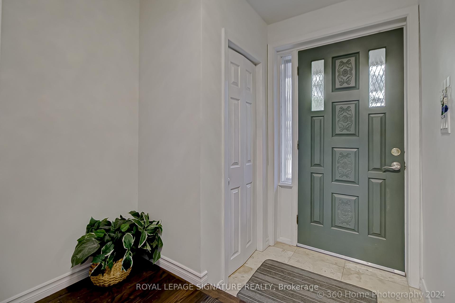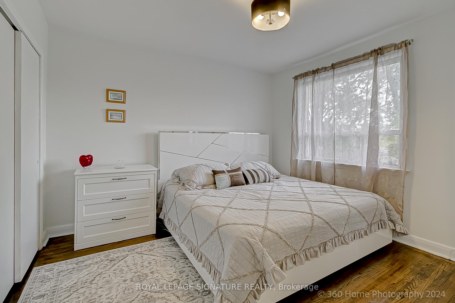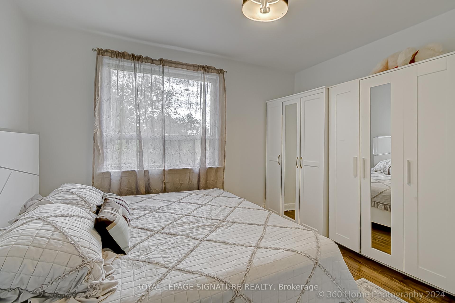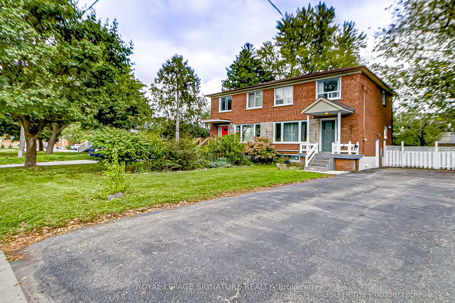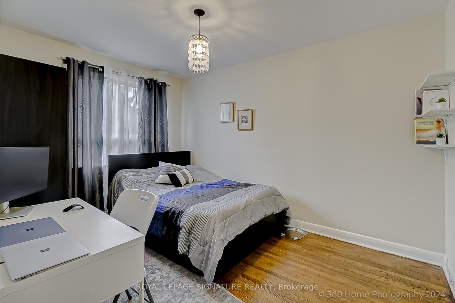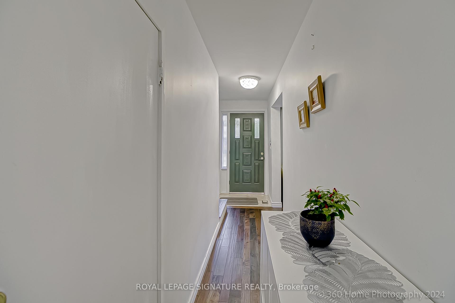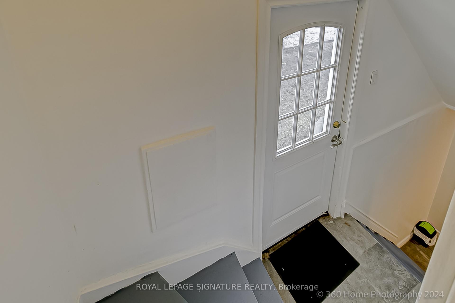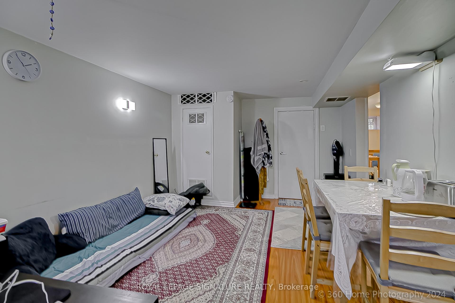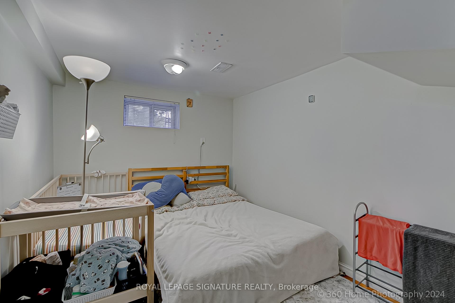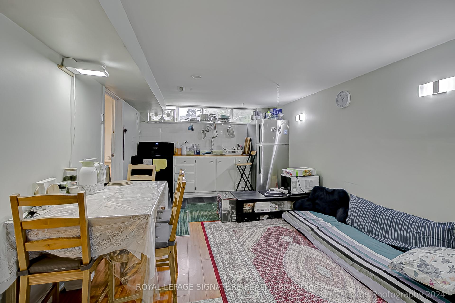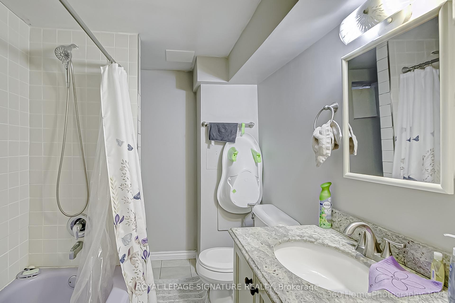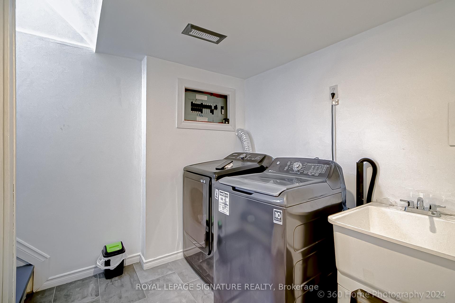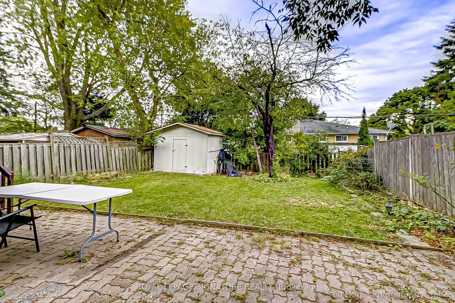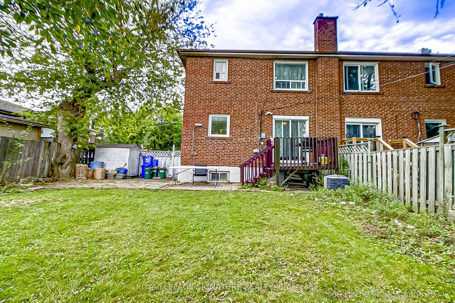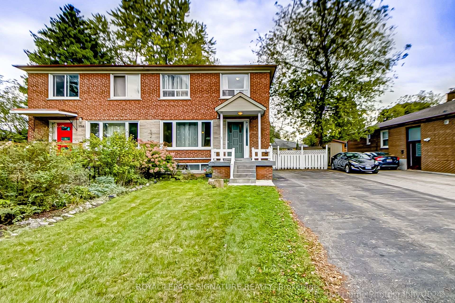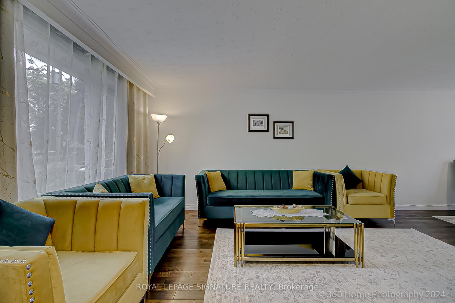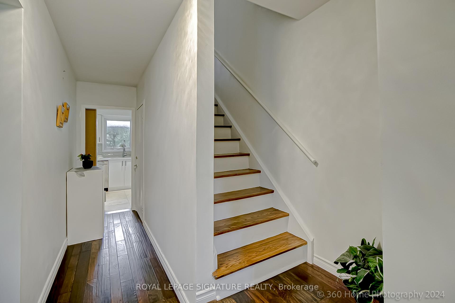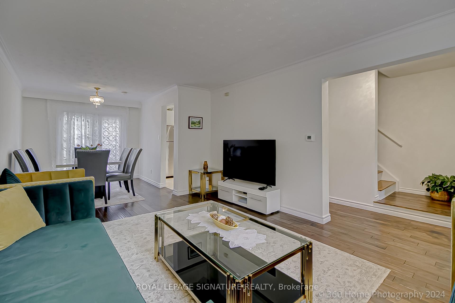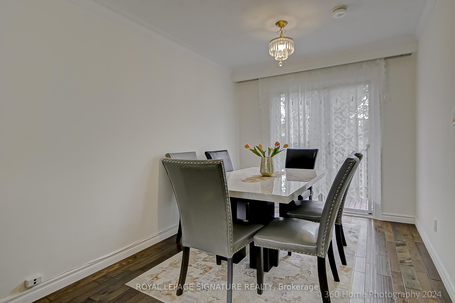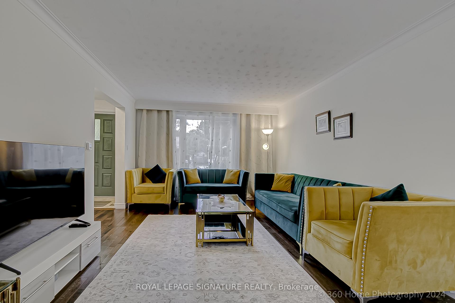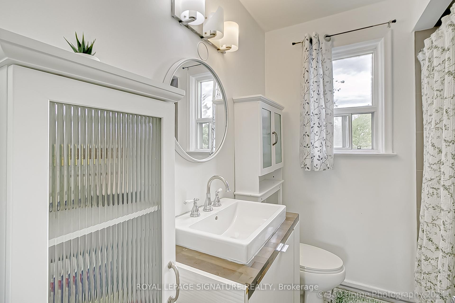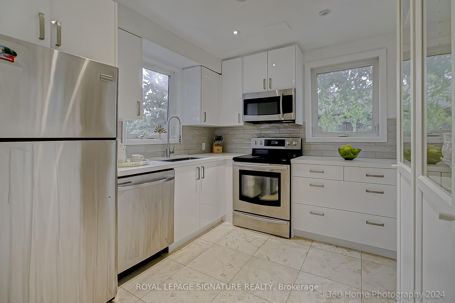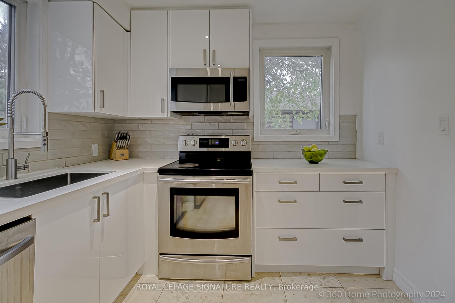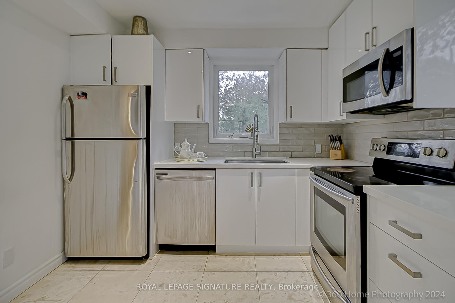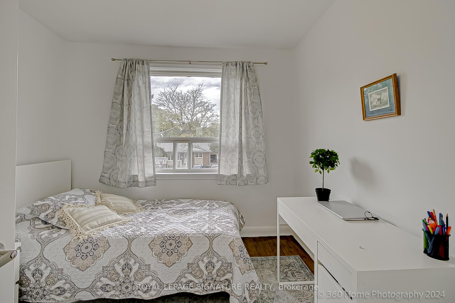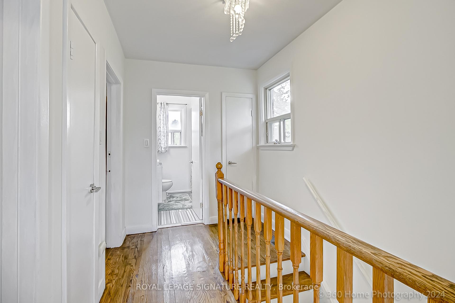$975,000
Available - For Sale
Listing ID: N9385011
256 Zelda Cres , Richmond Hill, L4C 2Y5, Ontario
| Discover this charming, well-maintained home, ideal for first-time buyers or growing families.Nestled in a family-friendly neighborhood, it features a separate entrance to a basement suite with a reliable AAA tenant, offering excellent income potential. Top-rated Bayview Secondary School, and just steps away from Elgin Mills and public transit, this home combines both comfort and convenience. Recent upgrades enhance its appeal, while the spacious driveway provides parking for up to 4 cars. Don't miss the opportunity to make this delightful home your own! |
| Extras: Main level: S/S (Fridge, Stove, Dishwasher) Microwave Hood. Basement: Fridge, Stove,Washer and Dryer |
| Price | $975,000 |
| Taxes: | $4463.09 |
| Address: | 256 Zelda Cres , Richmond Hill, L4C 2Y5, Ontario |
| Lot Size: | 36.12 x 102.55 (Feet) |
| Directions/Cross Streets: | Elgin Mills Rd E and Bayview Ave |
| Rooms: | 6 |
| Rooms +: | 3 |
| Bedrooms: | 3 |
| Bedrooms +: | 1 |
| Kitchens: | 1 |
| Kitchens +: | 1 |
| Family Room: | N |
| Basement: | Finished, Sep Entrance |
| Property Type: | Semi-Detached |
| Style: | 2-Storey |
| Exterior: | Brick |
| Garage Type: | None |
| (Parking/)Drive: | Pvt Double |
| Drive Parking Spaces: | 4 |
| Pool: | None |
| Property Features: | Public Trans, School |
| Fireplace/Stove: | N |
| Heat Source: | Gas |
| Heat Type: | Forced Air |
| Central Air Conditioning: | Central Air |
| Sewers: | Sewers |
| Water: | Municipal |
$
%
Years
This calculator is for demonstration purposes only. Always consult a professional
financial advisor before making personal financial decisions.
| Although the information displayed is believed to be accurate, no warranties or representations are made of any kind. |
| ROYAL LEPAGE SIGNATURE REALTY |
|
|

Sarah Saberi
Sales Representative
Dir:
416-890-7990
Bus:
905-731-2000
Fax:
905-886-7556
| Virtual Tour | Book Showing | Email a Friend |
Jump To:
At a Glance:
| Type: | Freehold - Semi-Detached |
| Area: | York |
| Municipality: | Richmond Hill |
| Neighbourhood: | Crosby |
| Style: | 2-Storey |
| Lot Size: | 36.12 x 102.55(Feet) |
| Tax: | $4,463.09 |
| Beds: | 3+1 |
| Baths: | 2 |
| Fireplace: | N |
| Pool: | None |
Locatin Map:
Payment Calculator:

