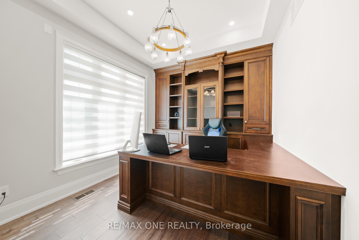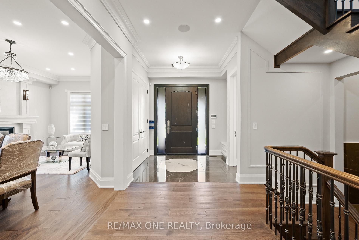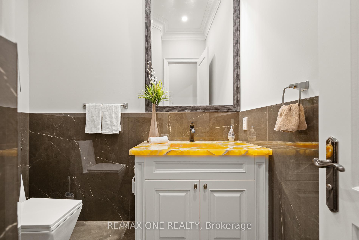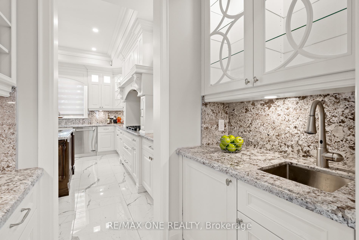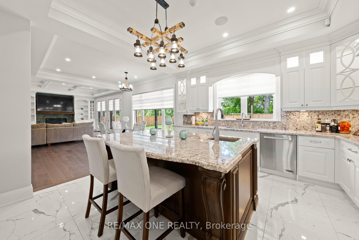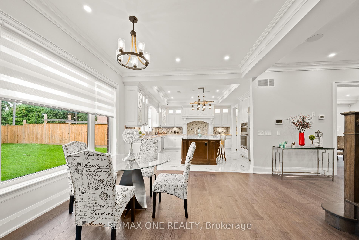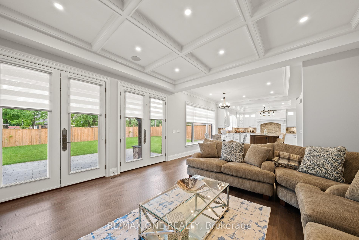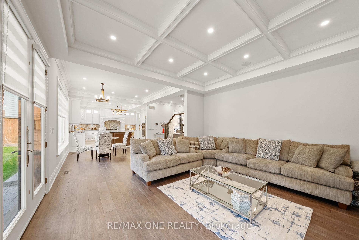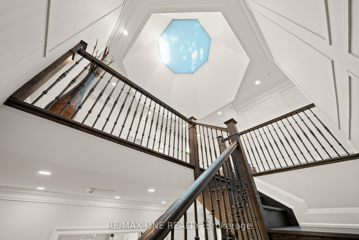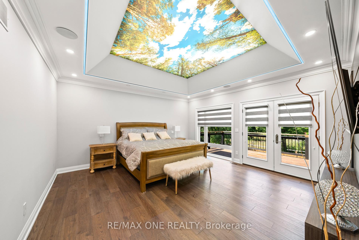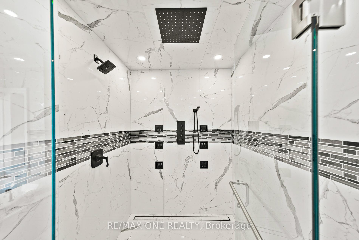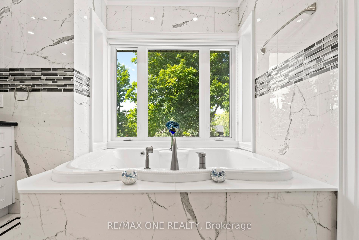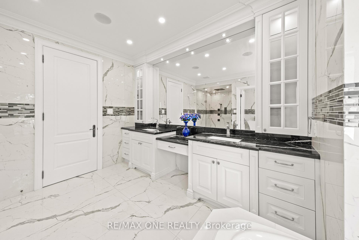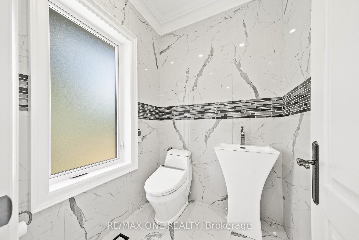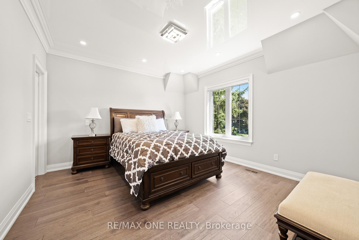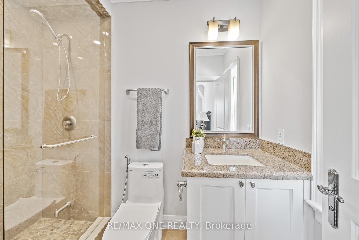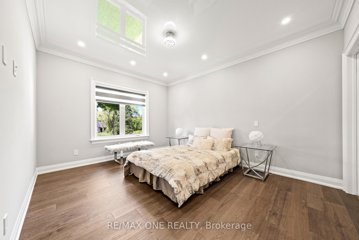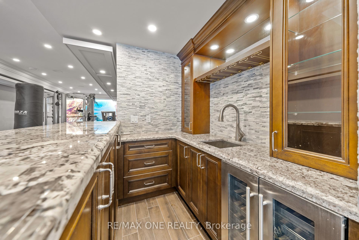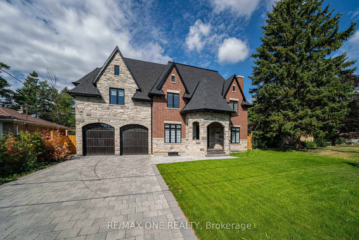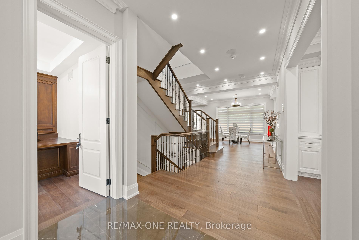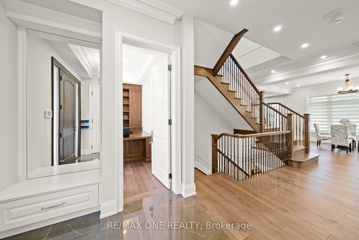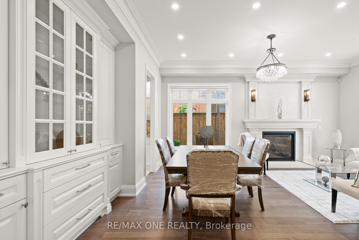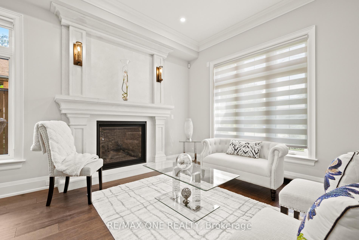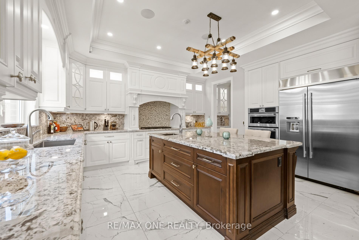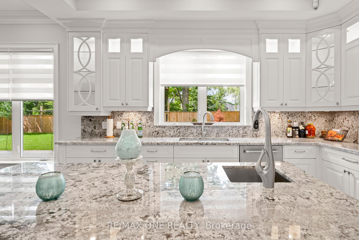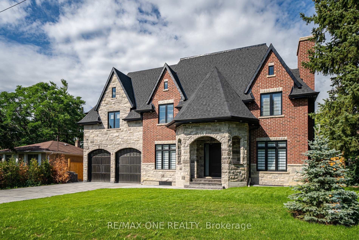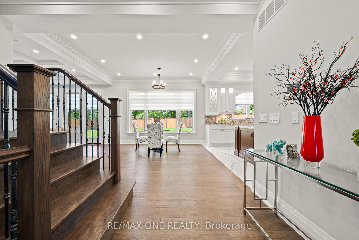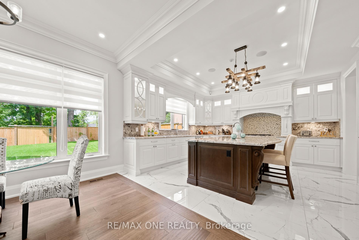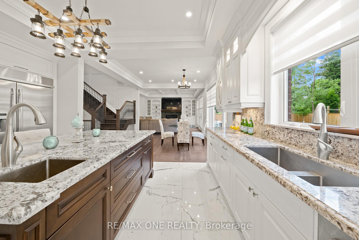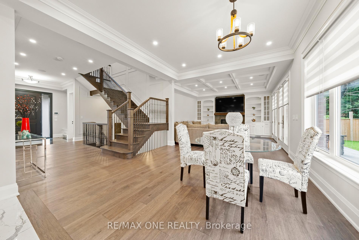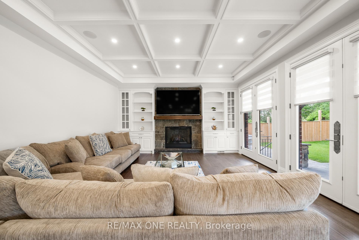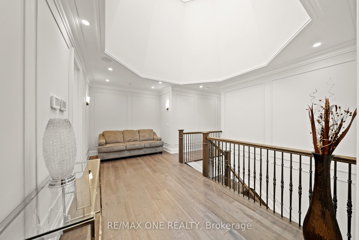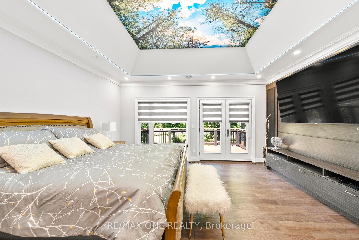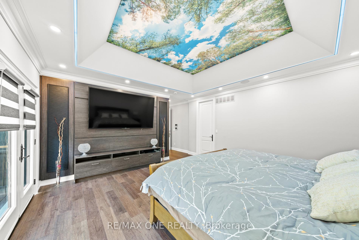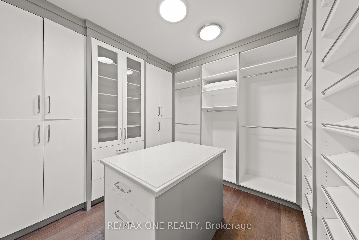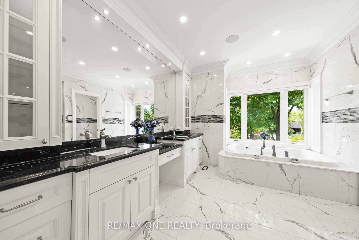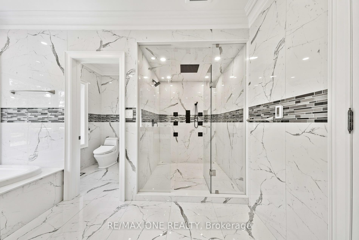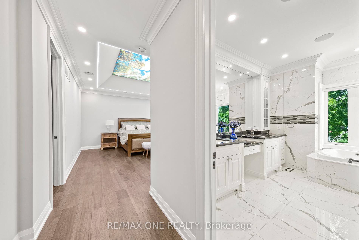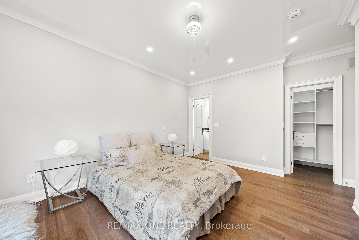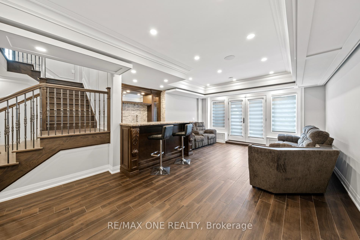$3,199,900
Available - For Sale
Listing ID: N9370918
14 Clemson Cres , Vaughan, L6A 1C8, Ontario
| Perfect Custom Built Home Situated On A 72 Ft Lot In A Desirable Maple Location! No Attention Spared For Details! Granite Counters, Hwood Floors, Wainscotting, Extensive Built-In Cabinetry, Crown Moldings, Led Pot Lights, Skylight, Amazing Reflective Ceilings, Office On Main Floor, Dream Kitchen With Over Sized Centre Island. Every Bedroom Features An Ensuite & W/I Closet. Primary Bed Features French Door W/O To Large Balcony & 6Pc Ensuite W/Jacuzzi Tub. Heated floors throughout bsmt and primary bedroom |
| Extras: Interlock Drive & Patio, Security Cameras & Motion Sensors, Built-In Speakers, Jenn-Air Fridge, Jenn-Air Dishwasher, Jenn-Air Microwave/ Oven Combo, & Jenn-Air 5-Burner Gas Cooktop. Gdo, Elfs, Window Coverings. |
| Price | $3,199,900 |
| Taxes: | $10925.00 |
| Address: | 14 Clemson Cres , Vaughan, L6A 1C8, Ontario |
| Lot Size: | 72.00 x 125.00 (Feet) |
| Directions/Cross Streets: | Keele St & Major Mackenzie |
| Rooms: | 9 |
| Rooms +: | 3 |
| Bedrooms: | 4 |
| Bedrooms +: | 1 |
| Kitchens: | 1 |
| Family Room: | Y |
| Basement: | Fin W/O, Walk-Up |
| Property Type: | Detached |
| Style: | 2-Storey |
| Exterior: | Brick, Stone |
| Garage Type: | Built-In |
| (Parking/)Drive: | Private |
| Drive Parking Spaces: | 6 |
| Pool: | None |
| Property Features: | Electric Car, Fenced Yard |
| Fireplace/Stove: | Y |
| Heat Source: | Gas |
| Heat Type: | Forced Air |
| Central Air Conditioning: | Central Air |
| Sewers: | Sewers |
| Water: | Municipal |
$
%
Years
This calculator is for demonstration purposes only. Always consult a professional
financial advisor before making personal financial decisions.
| Although the information displayed is believed to be accurate, no warranties or representations are made of any kind. |
| RE/MAX ONE REALTY |
|
|

Sarah Saberi
Sales Representative
Dir:
416-890-7990
Bus:
905-731-2000
Fax:
905-886-7556
| Virtual Tour | Book Showing | Email a Friend |
Jump To:
At a Glance:
| Type: | Freehold - Detached |
| Area: | York |
| Municipality: | Vaughan |
| Neighbourhood: | Maple |
| Style: | 2-Storey |
| Lot Size: | 72.00 x 125.00(Feet) |
| Tax: | $10,925 |
| Beds: | 4+1 |
| Baths: | 7 |
| Fireplace: | Y |
| Pool: | None |
Locatin Map:
Payment Calculator:

