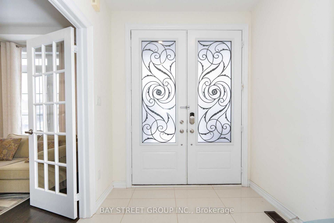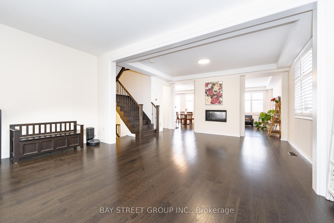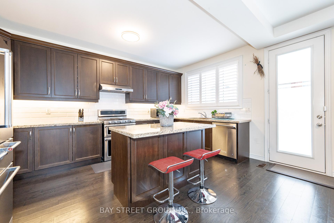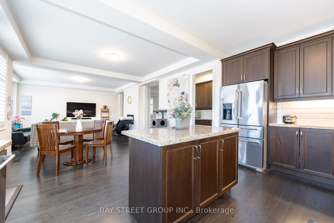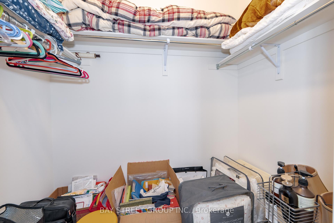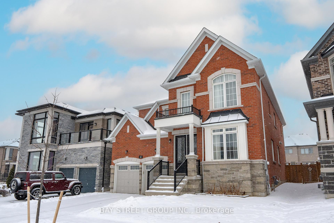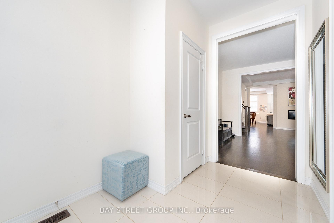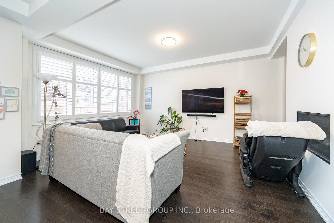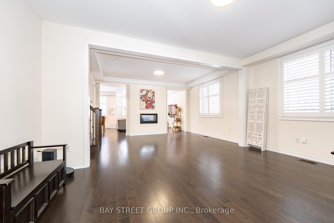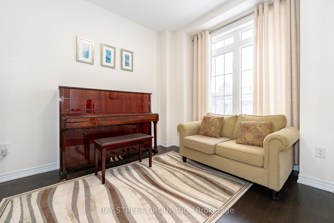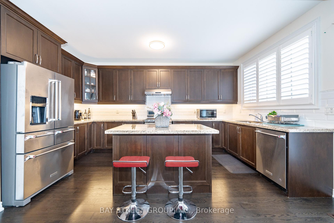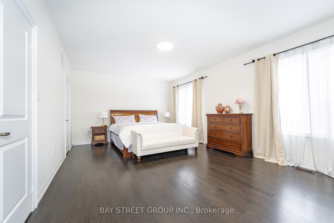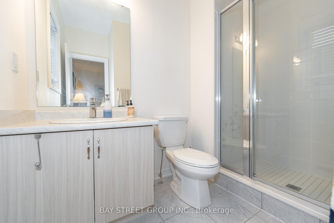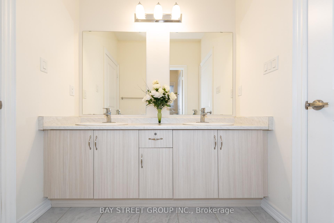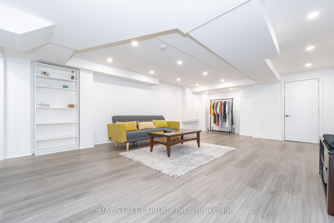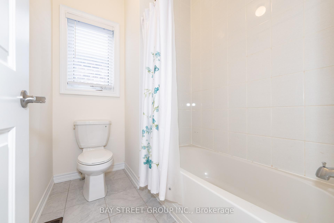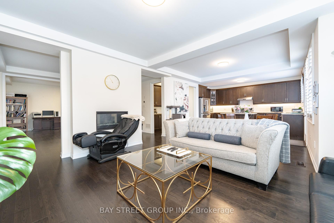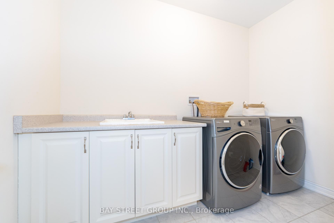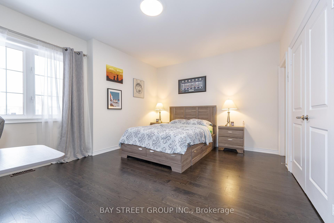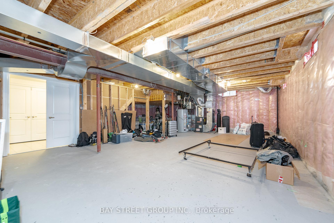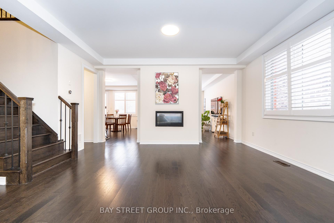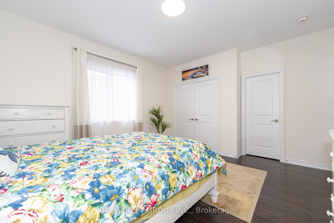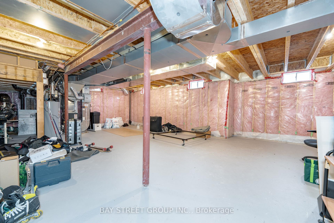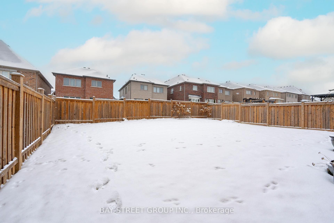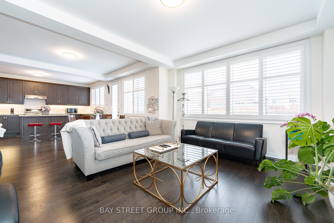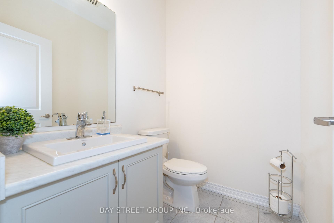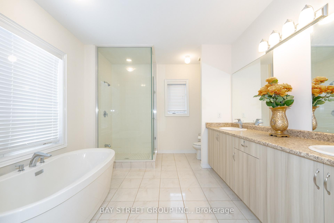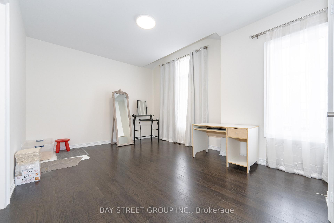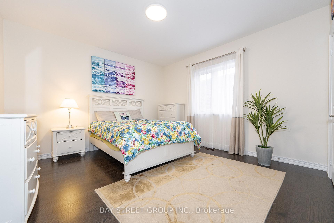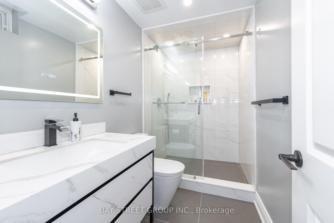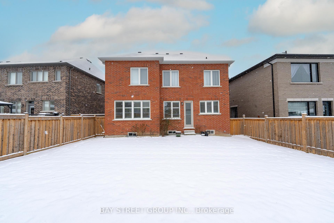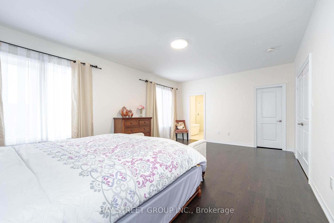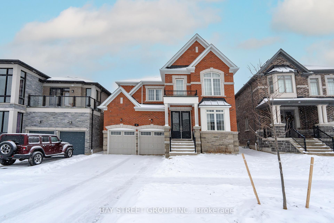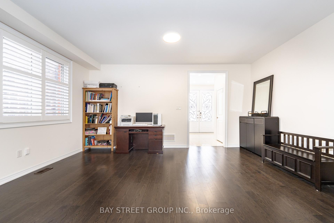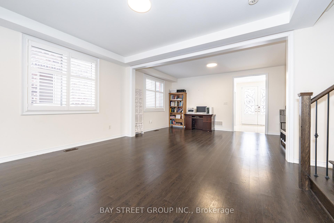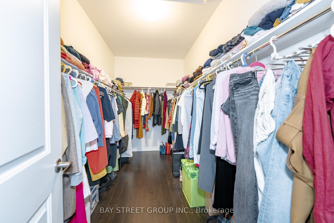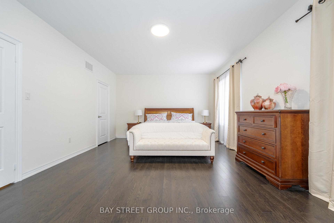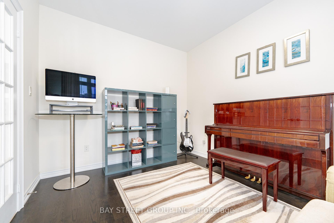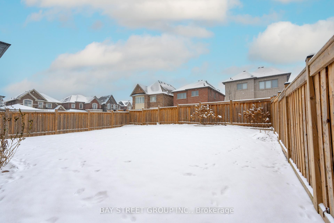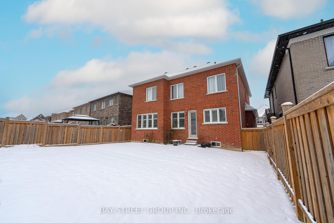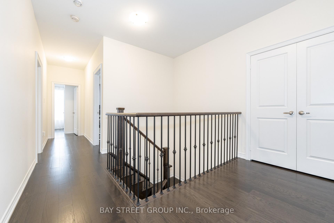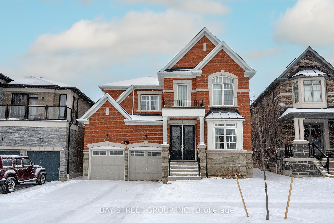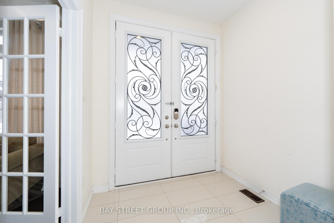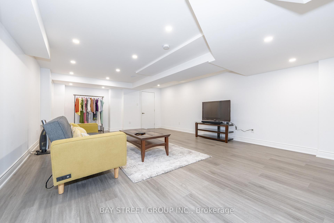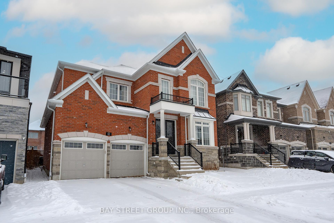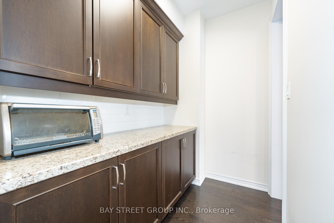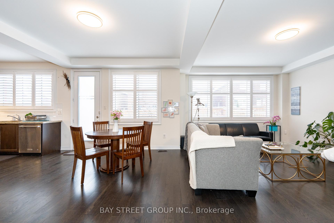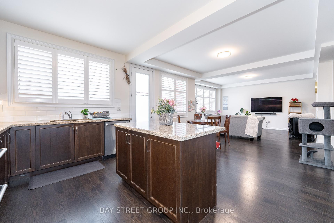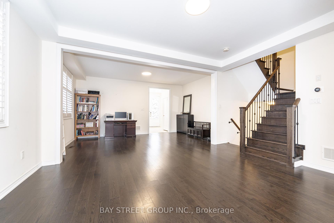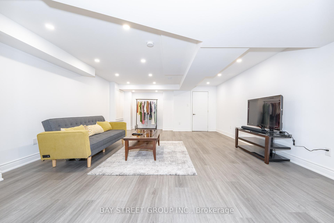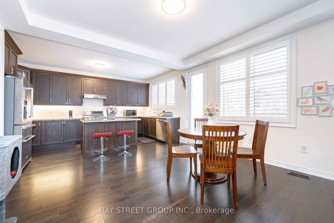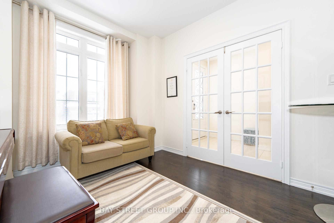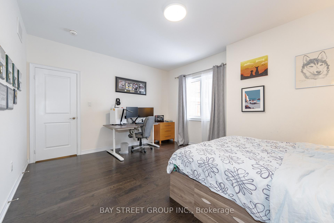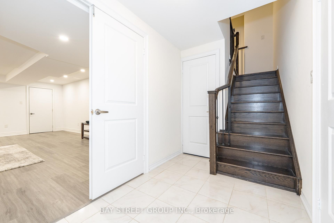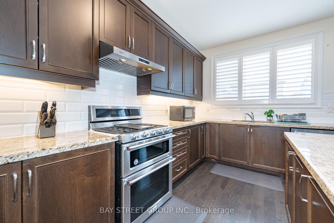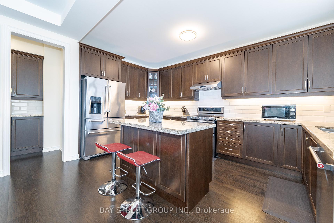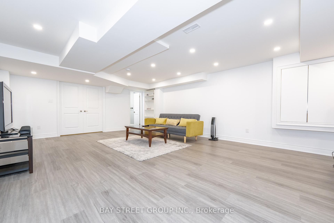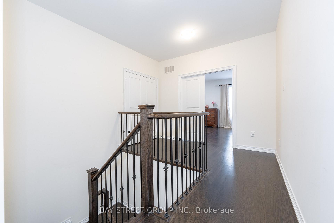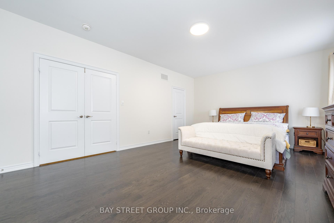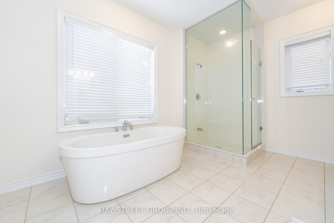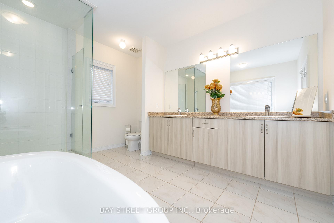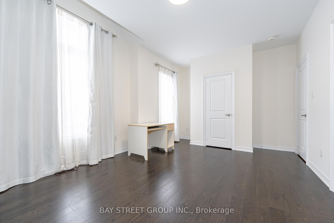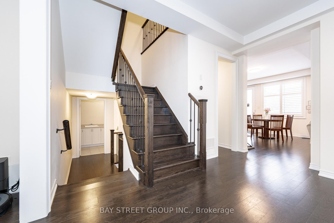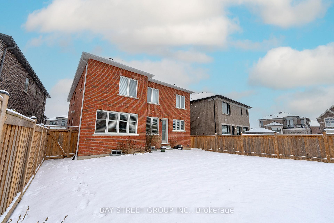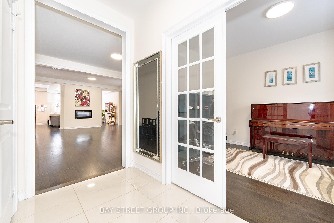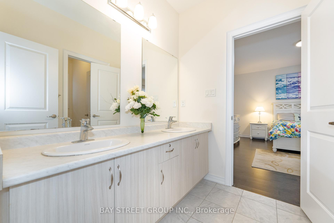$2,159,999
Available - For Sale
Listing ID: N11905208
63 Milliken Dr , Aurora, L4G 0Y8, Ontario
| This Stunning 3,300 Sq Ft Home Has Been Meticulously Cared For, Offering A Perfect Blend Of Modern Design, Comfort, And Convenience. Located On A Quiet Street, It Features A Bright Open-Concept Layout, Ideal For Families And Entertaining. The Main Floor Boasts Oversized Windows, Upgraded Light Fixtures, Pot Lights, And Hardwood Floors. The Chef-Inspired Kitchen Offers Granite Countertops, A Central Island, Built-In Appliances, And A Walk-In Pantry, While The Breakfast Area Opens To The Backyard,With Well-Maintained Plants That The Owner Has Devoted Much Care And Time To.The Upper Level Has Four Spacious Bedrooms, Each With An Ensuite Or Semi-Ensuite Bathroom. The Primary Suite Features His And Hers Walk-In Closets And A Spa-Inspired Ensuite With A Freestanding Tub, Glass-Enclosed Shower, And Double Vanity.The Home Includes A 200-Amp Electrical Panel And A Basement With A Home Theatre Area And A Newly Renovated 3-Piece Washroom. The Remaining Space Offers Endless Potential.Located In A Prime Aurora Neighborhood, Steps From Parks, Trails, Schools, And Just Minutes From Hwy 404 And The GO Station. |
| Price | $2,159,999 |
| Taxes: | $8571.95 |
| Address: | 63 Milliken Dr , Aurora, L4G 0Y8, Ontario |
| Lot Size: | 43.26 x 111.00 (Feet) |
| Directions/Cross Streets: | Wellington And Leslie |
| Rooms: | 9 |
| Rooms +: | 1 |
| Bedrooms: | 4 |
| Bedrooms +: | |
| Kitchens: | 1 |
| Family Room: | Y |
| Basement: | Part Fin |
| Property Type: | Detached |
| Style: | 2-Storey |
| Exterior: | Brick |
| Garage Type: | Built-In |
| (Parking/)Drive: | Private |
| Drive Parking Spaces: | 2 |
| Pool: | None |
| Approximatly Square Footage: | 3000-3500 |
| Fireplace/Stove: | Y |
| Heat Source: | Gas |
| Heat Type: | Forced Air |
| Central Air Conditioning: | Central Air |
| Central Vac: | N |
| Sewers: | Sewers |
| Water: | Municipal |
$
%
Years
This calculator is for demonstration purposes only. Always consult a professional
financial advisor before making personal financial decisions.
| Although the information displayed is believed to be accurate, no warranties or representations are made of any kind. |
| BAY STREET GROUP INC. |
|
|

Sarah Saberi
Sales Representative
Dir:
416-890-7990
Bus:
905-731-2000
Fax:
905-886-7556
| Virtual Tour | Book Showing | Email a Friend |
Jump To:
At a Glance:
| Type: | Freehold - Detached |
| Area: | York |
| Municipality: | Aurora |
| Neighbourhood: | Rural Aurora |
| Style: | 2-Storey |
| Lot Size: | 43.26 x 111.00(Feet) |
| Tax: | $8,571.95 |
| Beds: | 4 |
| Baths: | 5 |
| Fireplace: | Y |
| Pool: | None |
Locatin Map:
Payment Calculator:

