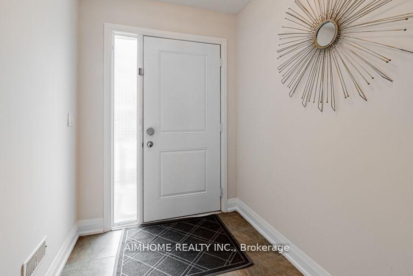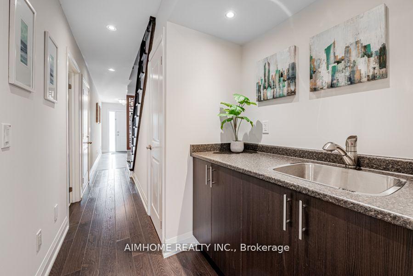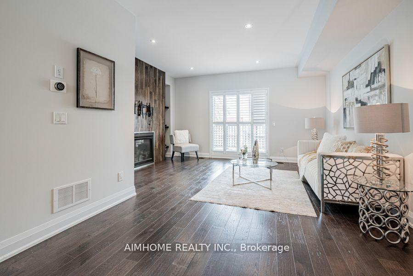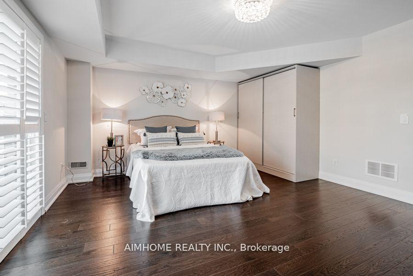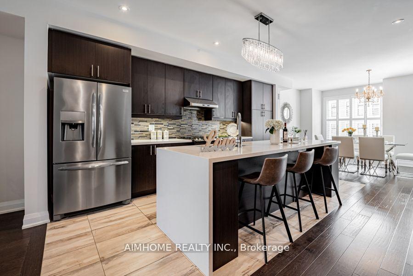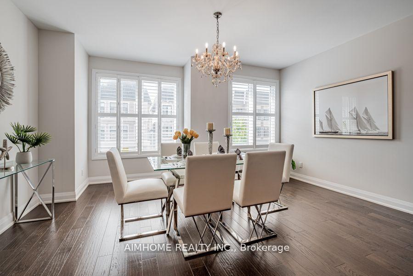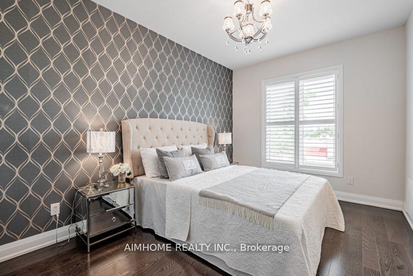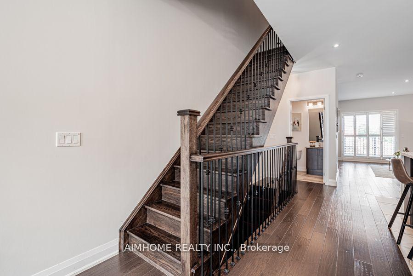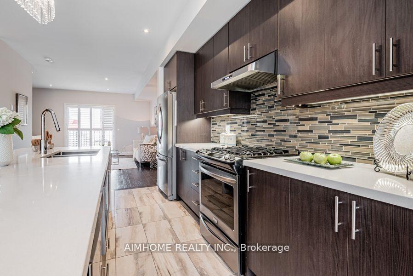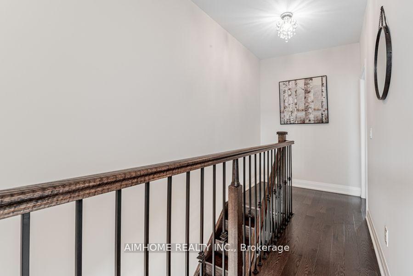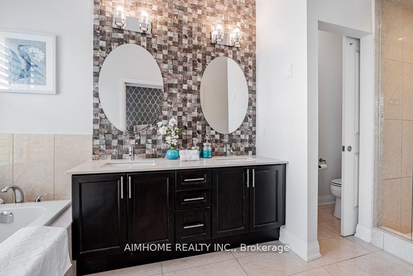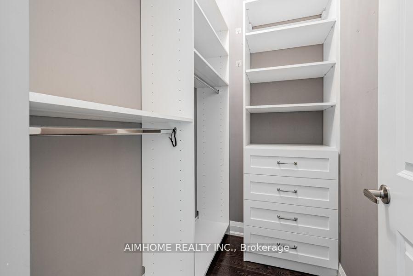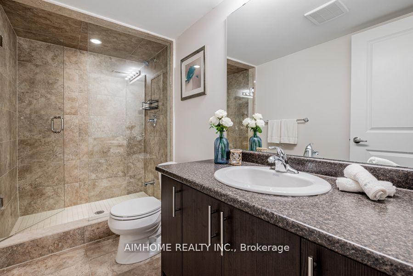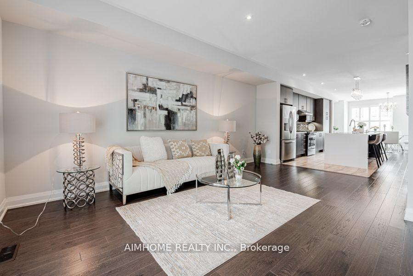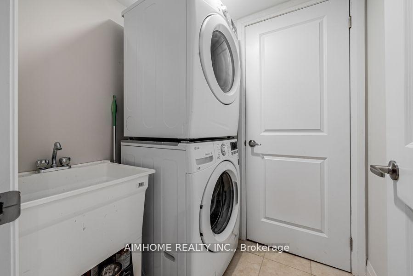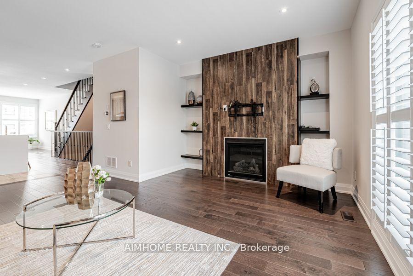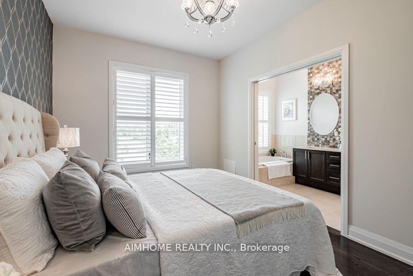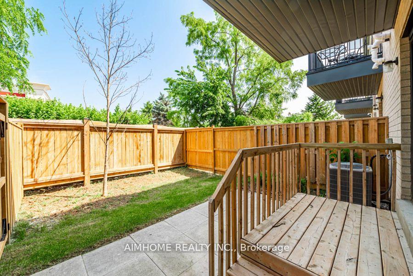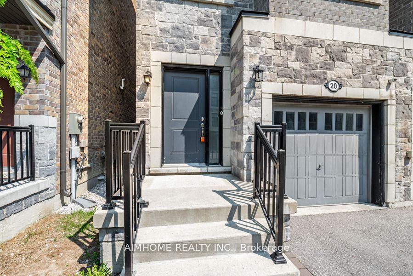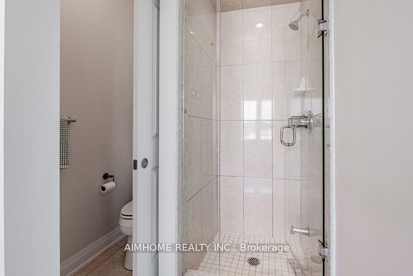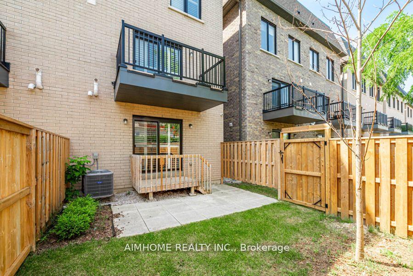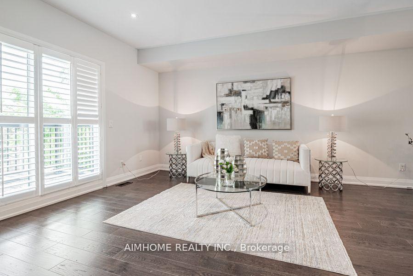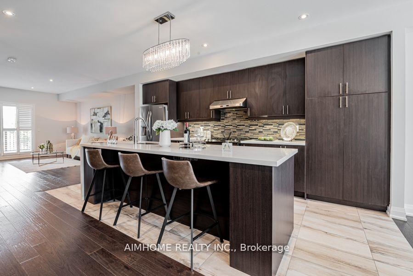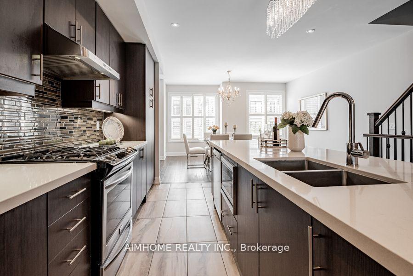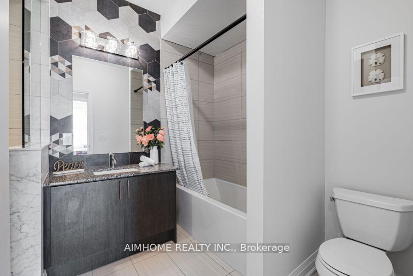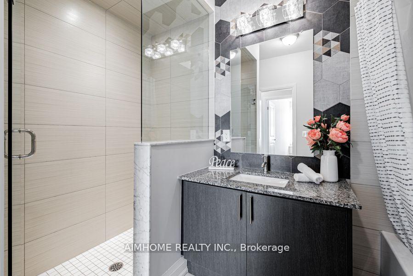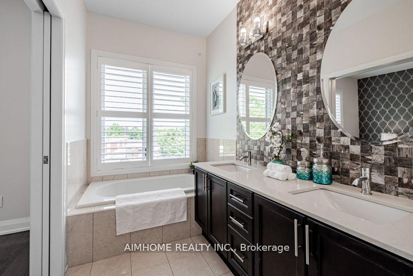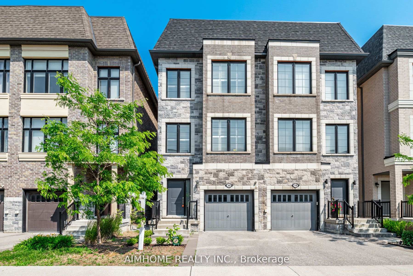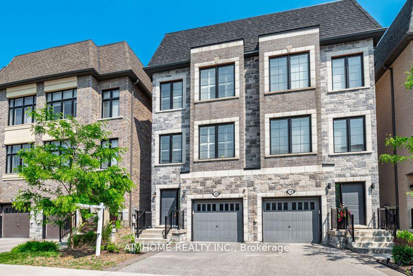$1,650,000
Available - For Sale
Listing ID: N11905153
20 Mcgurran Lane , Richmond Hill, L4B 0G8, Ontario
| 5 Year New Luxury Semi-Detached In Outstanding Central Richmond Hill. Approx over 2300 Sqft, Brick & Stone Exterior. $$$ Upgrades. Rarely Find 4 Bdrms And 4 Baths With No Sidewalk, Abundance Of Natural Light, 9' Ceiling / Main Floor, Open Concept Layout With Hardwood Floor Thru-out, Stylish Kitchen W Quartz Countertops & Center Island, Oak Staircase, Large Primary Bdrm w/Walk-in Closet, Organizers & 5-pc Ensuite w/Large Glass Shower & Upgraded Wall Tiles, Bright 4th Bdrm With Full Ensuite on Lower Floor W Direct access to Garden. A Great Community & Great Schools, Doncrest Public & Thornlea Secondary, 5 Mins Away From All Amenities. |
| Extras: Ss Stove, Oven, Range Hood, Fridge, Dishwasher, Microwave, Washer And Dryer. Windows Coverings And Elf's.http://triplusstudio.com/showroom/20-mcgurran-ln-richmond-hill#bfs-slideshow |
| Price | $1,650,000 |
| Taxes: | $5912.00 |
| Assessment Year: | 2024 |
| Address: | 20 Mcgurran Lane , Richmond Hill, L4B 0G8, Ontario |
| Lot Size: | 20.34 x 91.97 (Feet) |
| Directions/Cross Streets: | BAYVIEW/16TH |
| Rooms: | 9 |
| Bedrooms: | 3 |
| Bedrooms +: | 1 |
| Kitchens: | 1 |
| Family Room: | Y |
| Basement: | Other |
| Approximatly Age: | 0-5 |
| Property Type: | Semi-Detached |
| Style: | 3-Storey |
| Exterior: | Brick Front, Concrete |
| Garage Type: | Attached |
| (Parking/)Drive: | Available |
| Drive Parking Spaces: | 1 |
| Pool: | None |
| Approximatly Age: | 0-5 |
| Property Features: | Library, School, School Bus Route |
| Fireplace/Stove: | Y |
| Heat Source: | Gas |
| Heat Type: | Forced Air |
| Central Air Conditioning: | Central Air |
| Laundry Level: | Main |
| Sewers: | Sewers |
| Water: | Municipal |
| Utilities-Cable: | A |
| Utilities-Hydro: | A |
| Utilities-Gas: | A |
$
%
Years
This calculator is for demonstration purposes only. Always consult a professional
financial advisor before making personal financial decisions.
| Although the information displayed is believed to be accurate, no warranties or representations are made of any kind. |
| AIMHOME REALTY INC. |
|
|

Sarah Saberi
Sales Representative
Dir:
416-890-7990
Bus:
905-731-2000
Fax:
905-886-7556
| Book Showing | Email a Friend |
Jump To:
At a Glance:
| Type: | Freehold - Semi-Detached |
| Area: | York |
| Municipality: | Richmond Hill |
| Neighbourhood: | Doncrest |
| Style: | 3-Storey |
| Lot Size: | 20.34 x 91.97(Feet) |
| Approximate Age: | 0-5 |
| Tax: | $5,912 |
| Beds: | 3+1 |
| Baths: | 4 |
| Fireplace: | Y |
| Pool: | None |
Locatin Map:
Payment Calculator:

