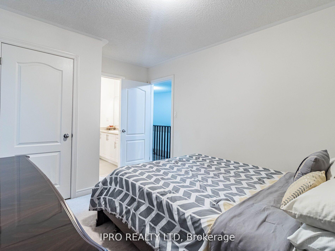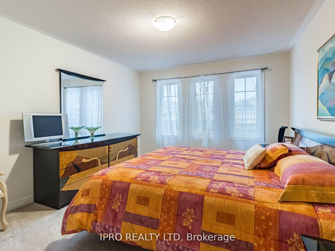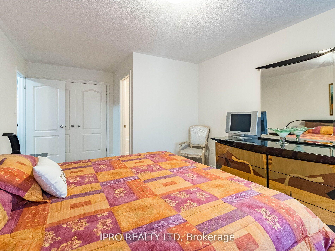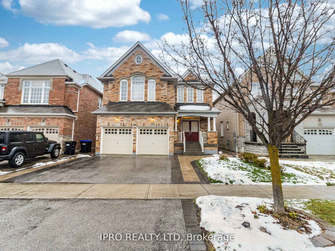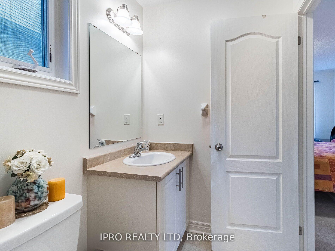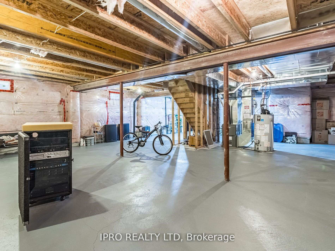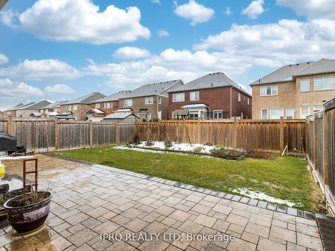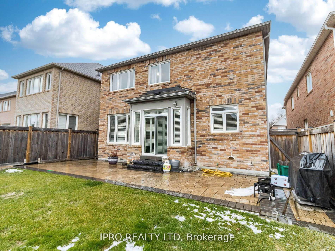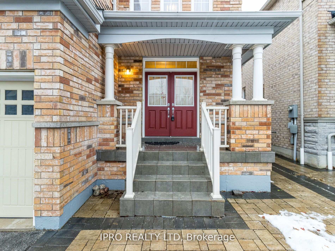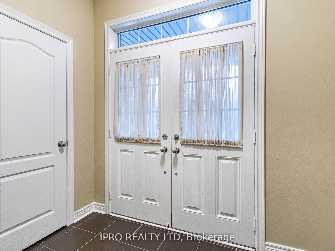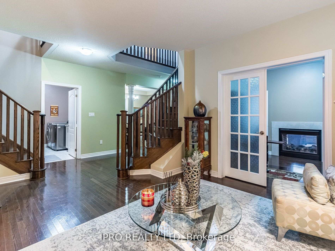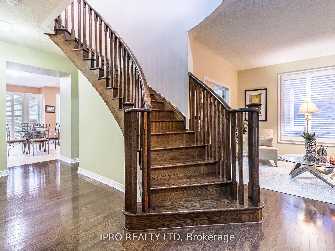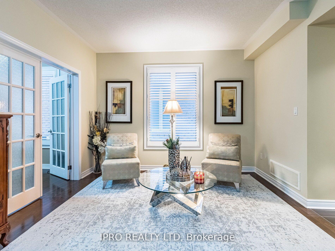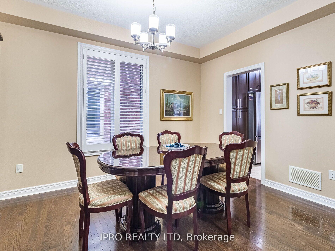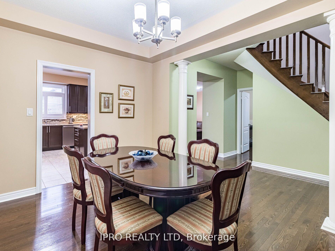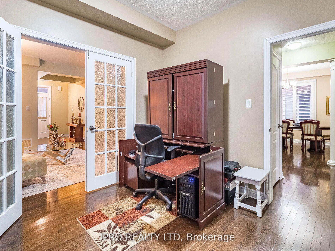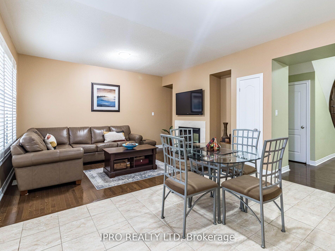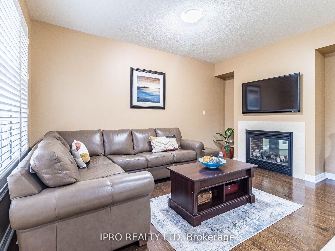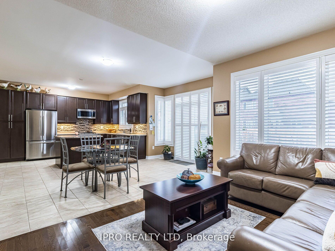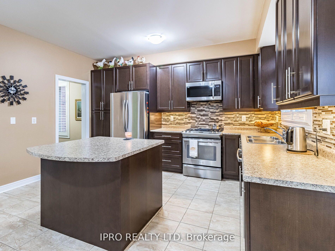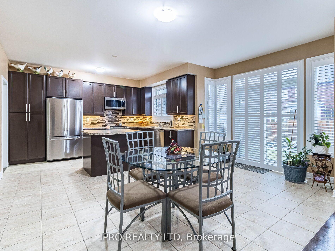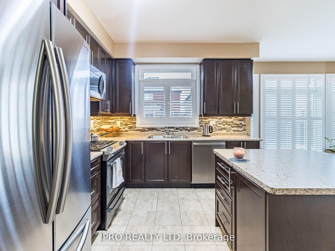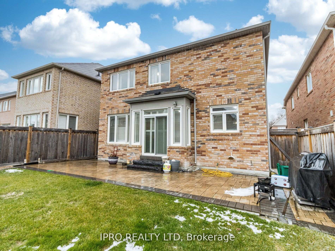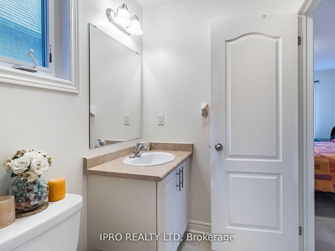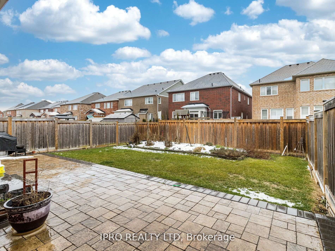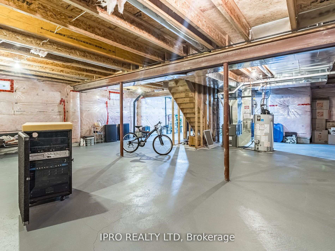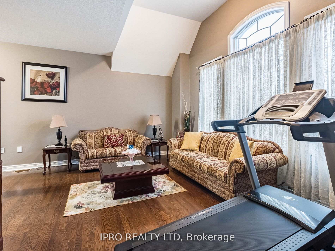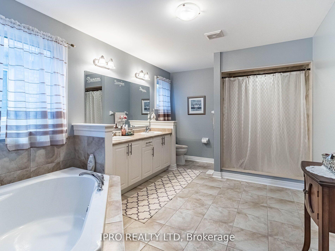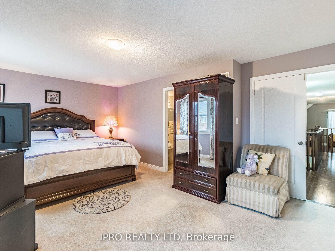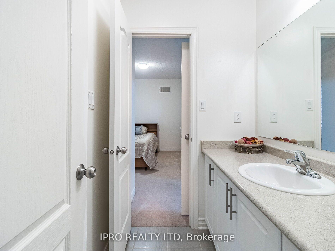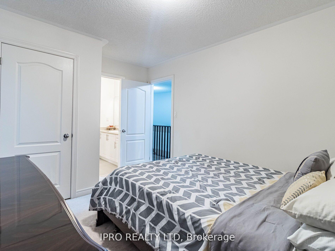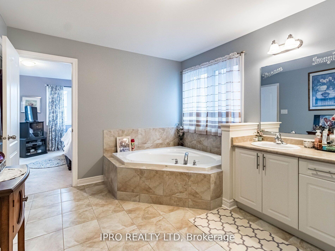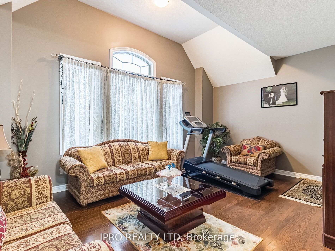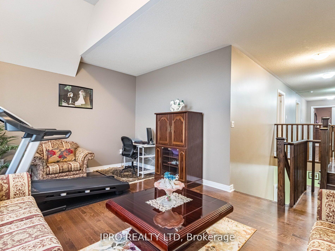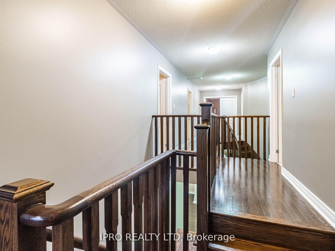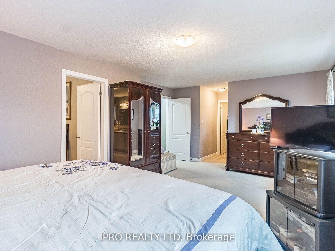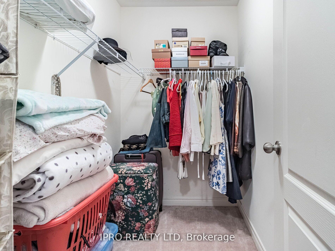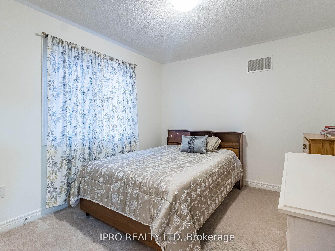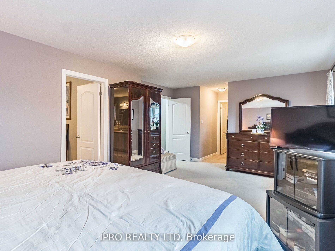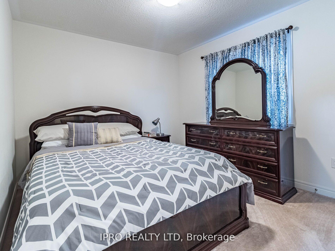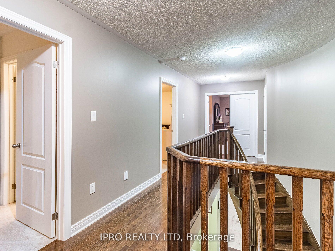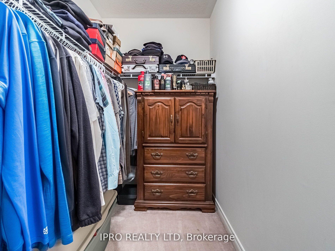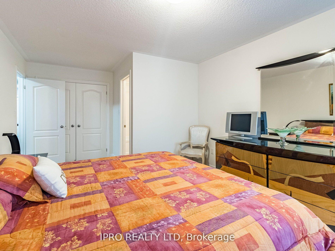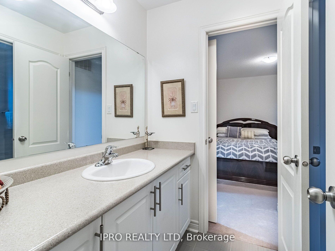$1,299,900
Available - For Sale
Listing ID: N11905018
450 Summerlyn Tr , Bradford West Gwillimbury, L3Z 0M4, Ontario
| *** Priced For Quick sale *** Very spacious Great Gulf Homes (2012 Built), 40Ft Lot Frontage, 3185 SqFt (as per MPAC), 4 Bedroom, 4 Bathroom Home in the Heart of Bradford. Double Door Entry, Main Floor 9 Foot Ceilings and Hardwood Floors, Broadloom in Bedrooms. Family Size Kitchen with S/S Appliances, Gas Stove, Two Pantries and Breakfast Bar. Main floor includes Formal Dining Room, Spacious office with French Doors and 2-Sided Gas fireplace. Main Floor Spacious Laundry Room with Garage Access, Two Oak Staircase leading to Second Floor. Media Room (Second Family Room) above the Garage. Primary Bedroom includes a 5-pc Ensuite with Linen Closet, and two walk-in closets. Second linen closet, Bedroom 2 & 3 have Semi-Ensuite, while Bedroom 4 has 4pc Ensuite. R/I Central Vacuum, Un-spoiled Basement with high ceilings and R/I for future washroom. ***** Floor Plans Attached ***** |
| Extras: Backyard BBQ Gas Line, Stone Patio in Backyard and Sides, Fenced Backyard with two gates ***New Front Door Glass Insert*** |
| Price | $1,299,900 |
| Taxes: | $7174.00 |
| Address: | 450 Summerlyn Tr , Bradford West Gwillimbury, L3Z 0M4, Ontario |
| Lot Size: | 40.06 x 120.10 (Feet) |
| Directions/Cross Streets: | Summerlyn Trail/Line 8 |
| Rooms: | 12 |
| Bedrooms: | 4 |
| Bedrooms +: | |
| Kitchens: | 1 |
| Family Room: | Y |
| Basement: | Full, Unfinished |
| Approximatly Age: | 6-15 |
| Property Type: | Detached |
| Style: | 2-Storey |
| Exterior: | Brick |
| Garage Type: | Built-In |
| (Parking/)Drive: | Private |
| Drive Parking Spaces: | 3 |
| Pool: | None |
| Approximatly Age: | 6-15 |
| Approximatly Square Footage: | 3000-3500 |
| Fireplace/Stove: | Y |
| Heat Source: | Gas |
| Heat Type: | Forced Air |
| Central Air Conditioning: | Central Air |
| Central Vac: | N |
| Laundry Level: | Main |
| Sewers: | Sewers |
| Water: | Municipal |
$
%
Years
This calculator is for demonstration purposes only. Always consult a professional
financial advisor before making personal financial decisions.
| Although the information displayed is believed to be accurate, no warranties or representations are made of any kind. |
| IPRO REALTY LTD |
|
|

Sarah Saberi
Sales Representative
Dir:
416-890-7990
Bus:
905-731-2000
Fax:
905-886-7556
| Virtual Tour | Book Showing | Email a Friend |
Jump To:
At a Glance:
| Type: | Freehold - Detached |
| Area: | Simcoe |
| Municipality: | Bradford West Gwillimbury |
| Neighbourhood: | Bradford |
| Style: | 2-Storey |
| Lot Size: | 40.06 x 120.10(Feet) |
| Approximate Age: | 6-15 |
| Tax: | $7,174 |
| Beds: | 4 |
| Baths: | 4 |
| Fireplace: | Y |
| Pool: | None |
Locatin Map:
Payment Calculator:

