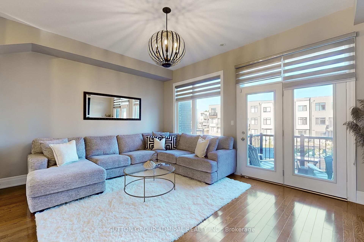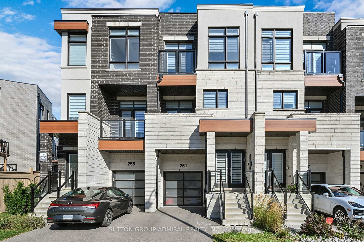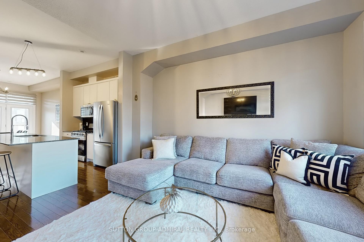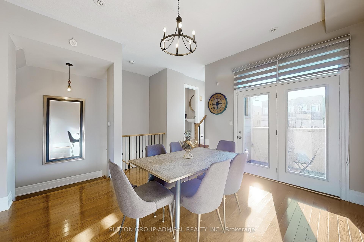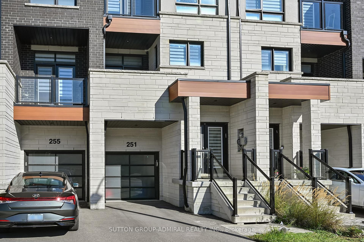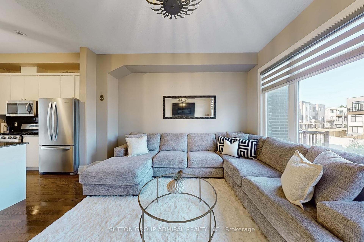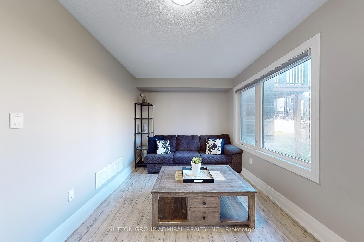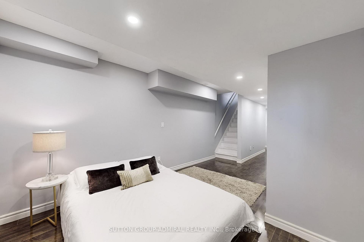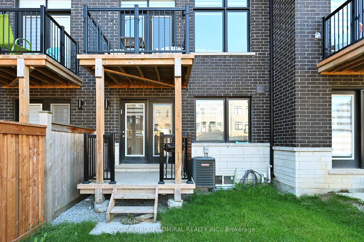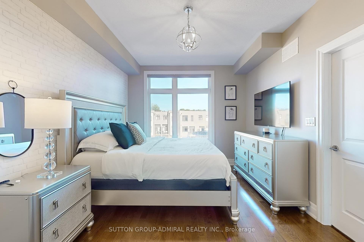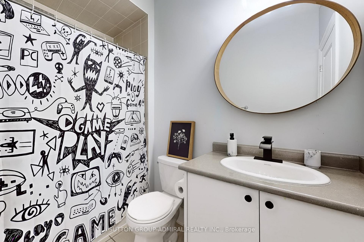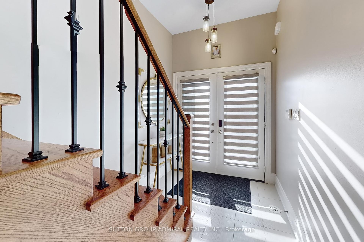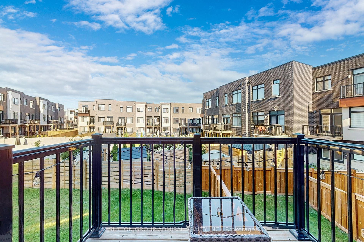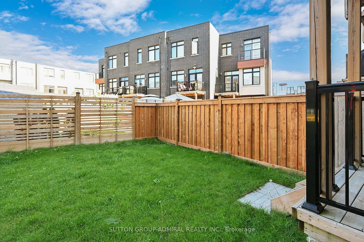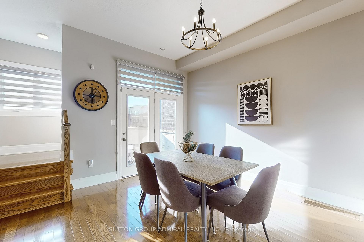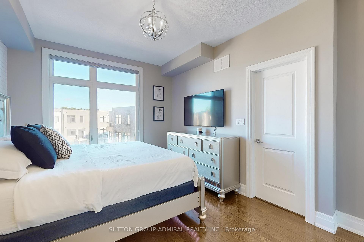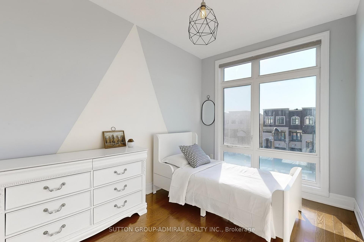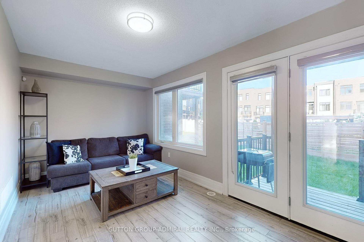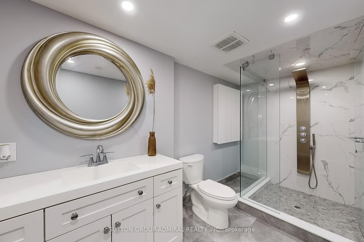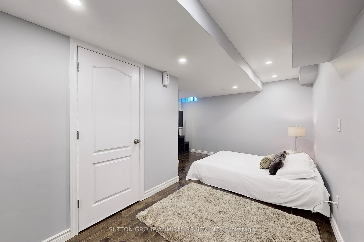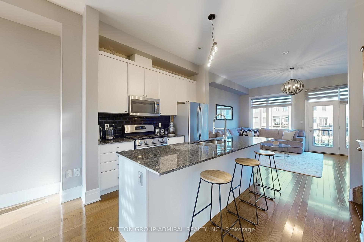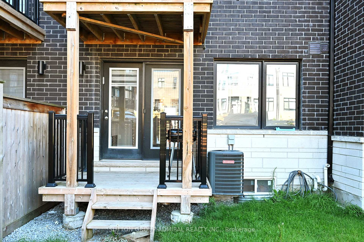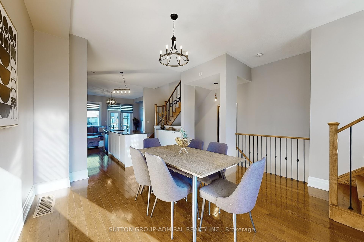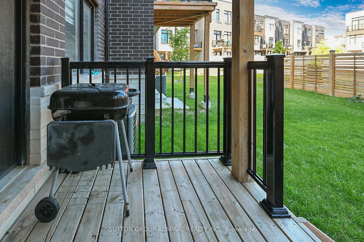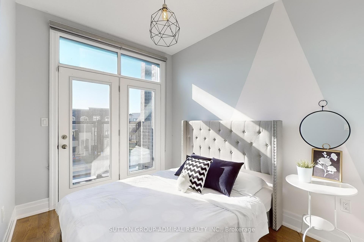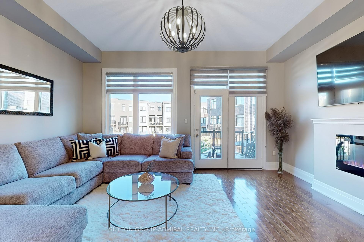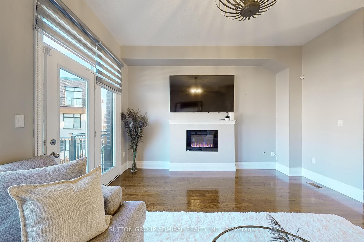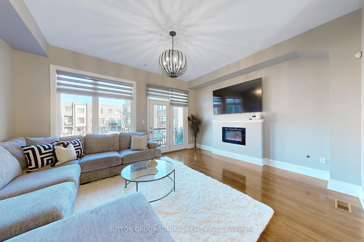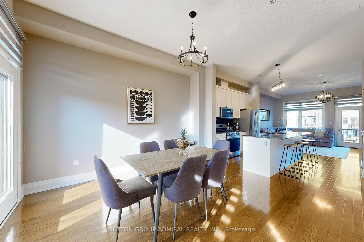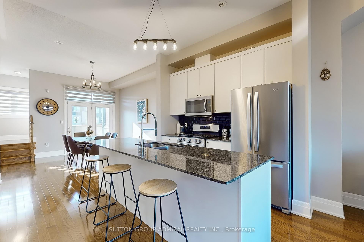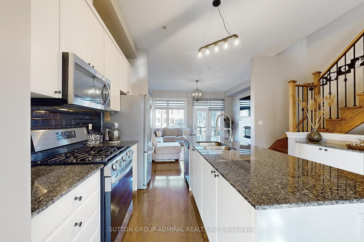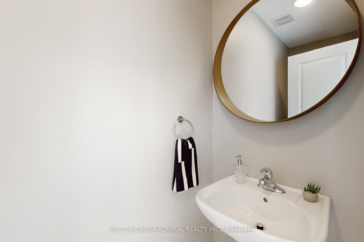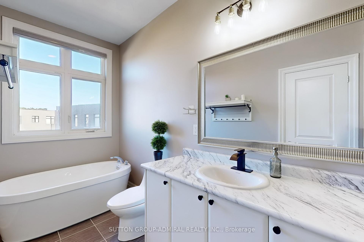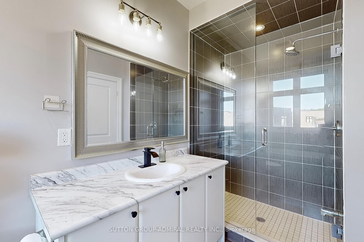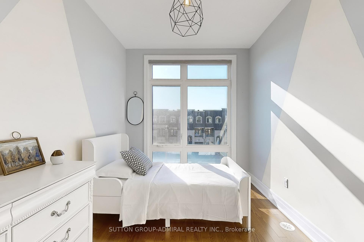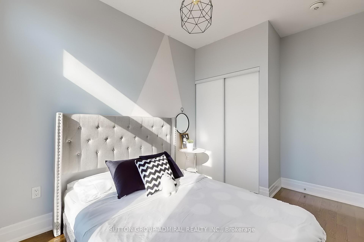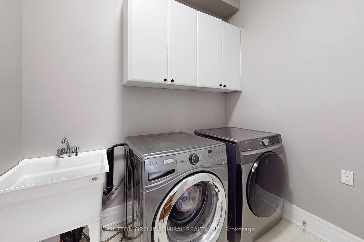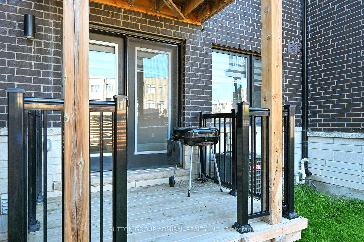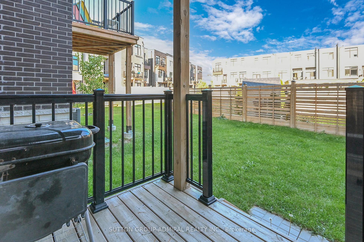$1,419,900
Available - For Sale
Listing ID: N11905016
251 Thomas Cook Ave , Vaughan, L6A 5A1, Ontario
| Experience unparalleled luxury in this contemporary Executive Townhome, designed to impress from top to bottom. Bathed in natural light, this home features a practical layout, soaring ceilings, elegant decor, and a striking split grand staircase. The kitchen is equipped with stainless steel appliances. Granite countertops and Granite Centre-Island Enjoy sipping your morning coffee on the balcony off the dining areaFully finished basement with a brand-new 3-piece bathroom, walk-in closet/storage space and convenience makes for a great Nanny/In-Law /Guest Suite or can even, be easily divided, to be leased long or Short term or even Airbnb for additional potential income With numerous upgrades throughout, this home is sure to impress. Show with confidence.Minutes walk from everything! |
| Extras: Existing S/S Appliances (Fridge, Stove, Dishwasher & Microwave) All Elf, All Window Coverings, GB&E, A/C, Central Vacuum, Garage Door Opener. Smart Equipment (Ring Video Doorbell & Wifi Garage Door Opener) Front-Load Washer & Dryer |
| Price | $1,419,900 |
| Taxes: | $5510.58 |
| Address: | 251 Thomas Cook Ave , Vaughan, L6A 5A1, Ontario |
| Lot Size: | 18.05 x 91.04 (Feet) |
| Acreage: | < .50 |
| Directions/Cross Streets: | Bathurst St And Rutherford |
| Rooms: | 10 |
| Bedrooms: | 3 |
| Bedrooms +: | 2 |
| Kitchens: | 1 |
| Family Room: | Y |
| Basement: | Finished, Full |
| Approximatly Age: | 6-15 |
| Property Type: | Att/Row/Twnhouse |
| Style: | 3-Storey |
| Exterior: | Brick, Stone |
| Garage Type: | Built-In |
| (Parking/)Drive: | Private |
| Drive Parking Spaces: | 2 |
| Pool: | None |
| Approximatly Age: | 6-15 |
| Approximatly Square Footage: | 2000-2500 |
| Property Features: | Hospital, Library, Place Of Worship, Public Transit, Rec Centre, School |
| Fireplace/Stove: | Y |
| Heat Source: | Gas |
| Heat Type: | Forced Air |
| Central Air Conditioning: | Central Air |
| Laundry Level: | Lower |
| Elevator Lift: | N |
| Sewers: | Sewers |
| Water: | Municipal |
$
%
Years
This calculator is for demonstration purposes only. Always consult a professional
financial advisor before making personal financial decisions.
| Although the information displayed is believed to be accurate, no warranties or representations are made of any kind. |
| SUTTON GROUP-ADMIRAL REALTY INC. |
|
|

Sarah Saberi
Sales Representative
Dir:
416-890-7990
Bus:
905-731-2000
Fax:
905-886-7556
| Book Showing | Email a Friend |
Jump To:
At a Glance:
| Type: | Freehold - Att/Row/Twnhouse |
| Area: | York |
| Municipality: | Vaughan |
| Neighbourhood: | Patterson |
| Style: | 3-Storey |
| Lot Size: | 18.05 x 91.04(Feet) |
| Approximate Age: | 6-15 |
| Tax: | $5,510.58 |
| Beds: | 3+2 |
| Baths: | 4 |
| Fireplace: | Y |
| Pool: | None |
Locatin Map:
Payment Calculator:

