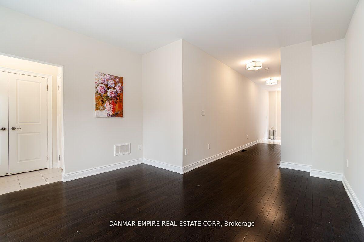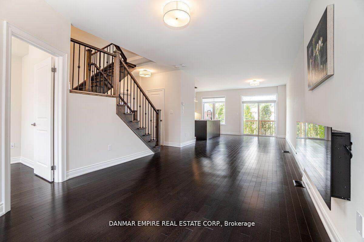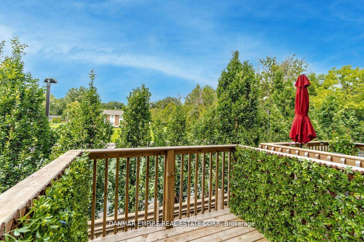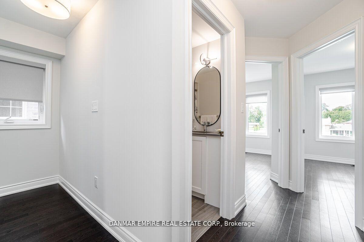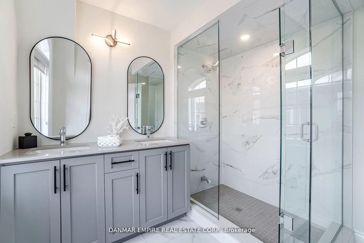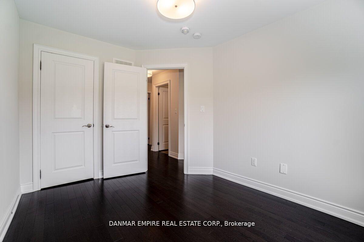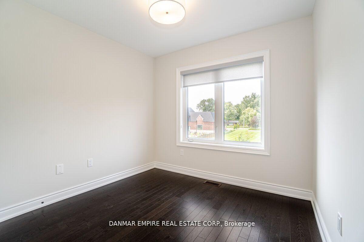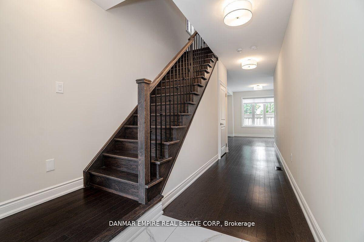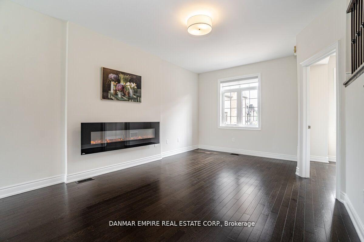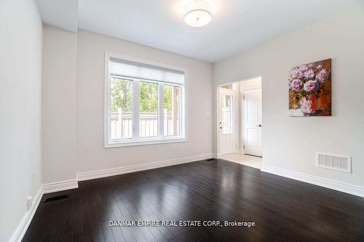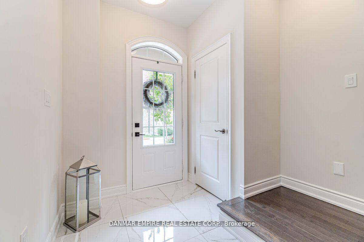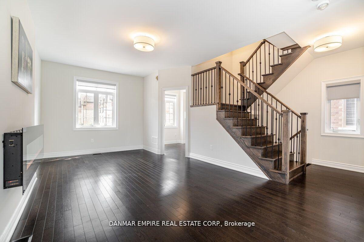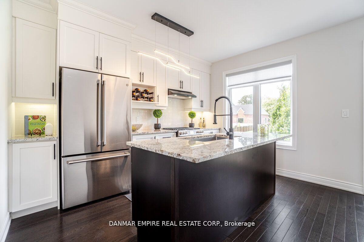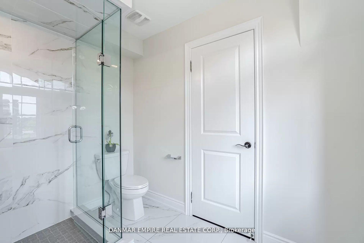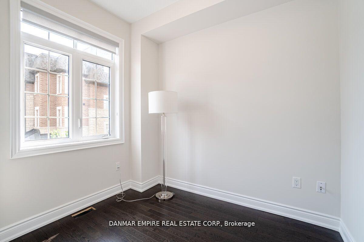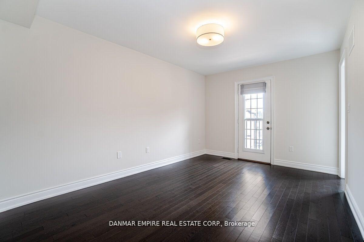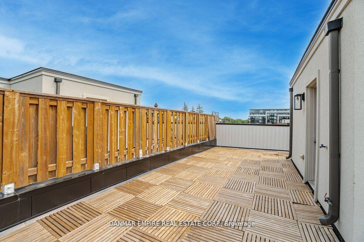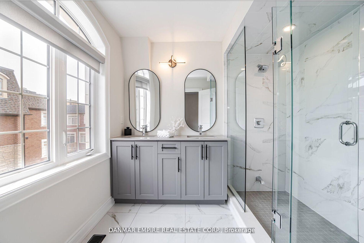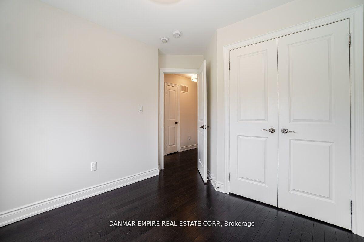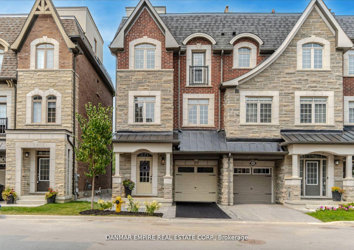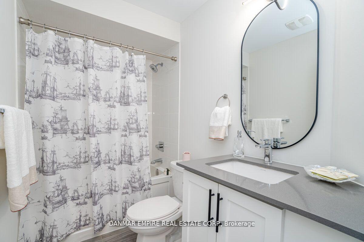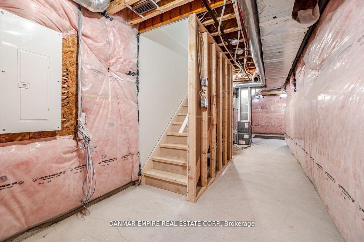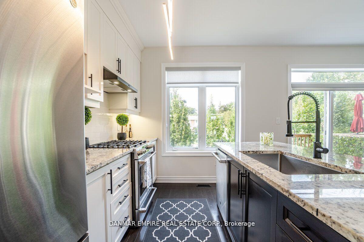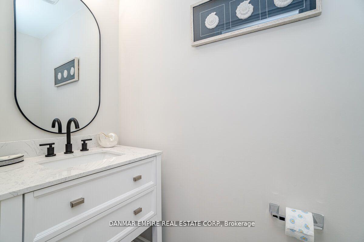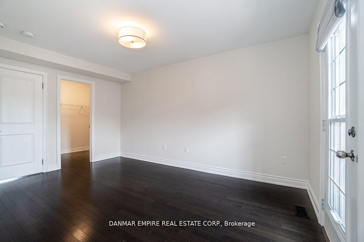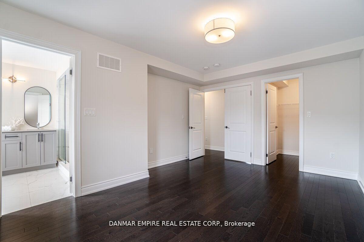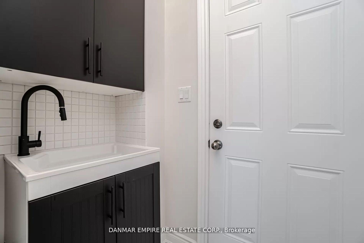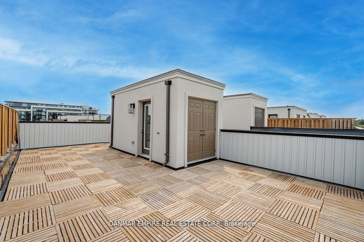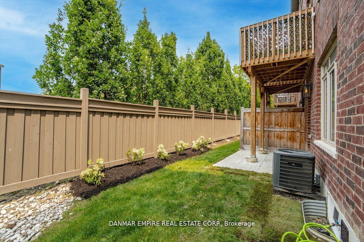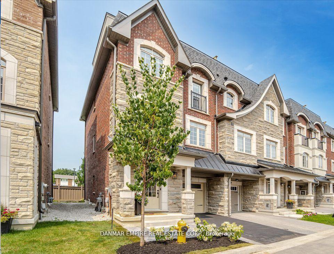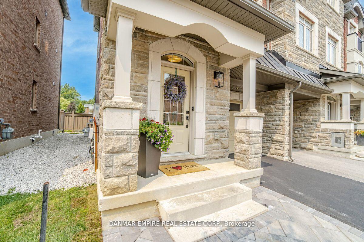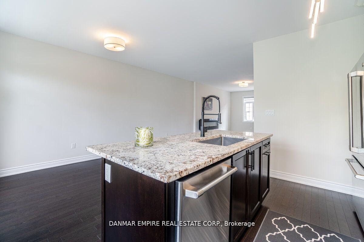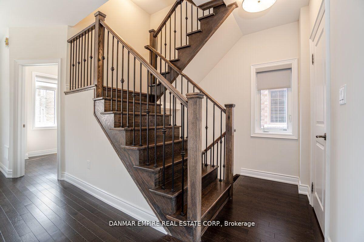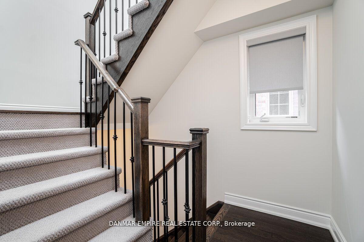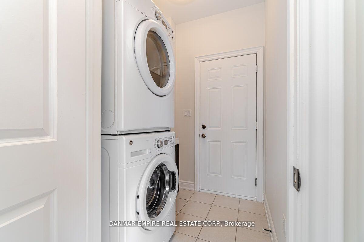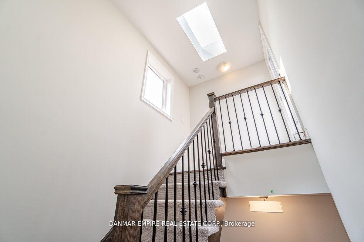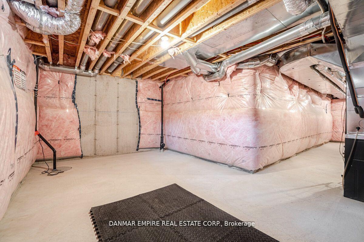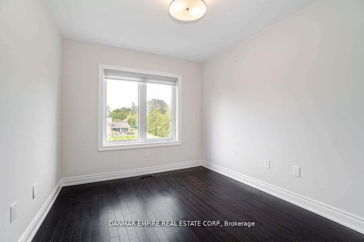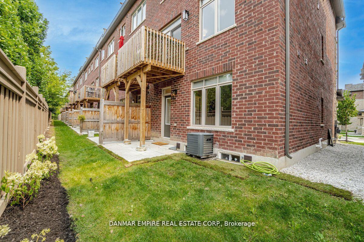$1,348,000
Available - For Sale
Listing ID: N11904787
46 Ingleside St , Vaughan, L4L 0H9, Ontario
| Very Well Maintained Work & Live 3-Storey Corner Unit Treed Semi Detached Townhome With 2638 Sqft + 537 Sqft (Roof Terrace With Double Door Storage, BBQ Gas Line). 3 Bedrooms + 2.5 Bathrooms With Hardwood Floor Throughout. Massive Finished Recreation Room/ Private Office On The Main Floor. Second Floor Private Den. Designer Kitchen, Granite Countertops, Grand Centre Island/Breakfast Bar, & Stainless Steel Appliances. Whole Home Freshly Painted with Designer Paint. Upgraded Designer Light fixtures. Upgraded Washrooms, Laundry On Ground Floor. Large and Cozy Family Room with 72 Inch Fireplace. Very Close To Transit, Vaughan Subway Station, Hwy 400, Hwy 427, Shopping Malls, Schools, Restaurants, Parks. Lawn Maintenance Is Included In The Road Fee. |
| Price | $1,348,000 |
| Taxes: | $4600.00 |
| Address: | 46 Ingleside St , Vaughan, L4L 0H9, Ontario |
| Lot Size: | 24.14 x 70.17 (Feet) |
| Directions/Cross Streets: | Hwy 7 And Pinevalley |
| Rooms: | 7 |
| Bedrooms: | 3 |
| Bedrooms +: | |
| Kitchens: | 1 |
| Family Room: | Y |
| Basement: | Unfinished |
| Approximatly Age: | 0-5 |
| Property Type: | Semi-Detached |
| Style: | 3-Storey |
| Exterior: | Brick Front, Stone |
| Garage Type: | Built-In |
| (Parking/)Drive: | Mutual |
| Drive Parking Spaces: | 1 |
| Pool: | None |
| Approximatly Age: | 0-5 |
| Approximatly Square Footage: | 2500-3000 |
| Property Features: | Cul De Sac, Park, Ravine |
| Fireplace/Stove: | Y |
| Heat Source: | Gas |
| Heat Type: | Forced Air |
| Central Air Conditioning: | Central Air |
| Laundry Level: | Main |
| Elevator Lift: | N |
| Sewers: | Sewers |
| Water: | Municipal |
$
%
Years
This calculator is for demonstration purposes only. Always consult a professional
financial advisor before making personal financial decisions.
| Although the information displayed is believed to be accurate, no warranties or representations are made of any kind. |
| DANMAR EMPIRE REAL ESTATE CORP. |
|
|

Sarah Saberi
Sales Representative
Dir:
416-890-7990
Bus:
905-731-2000
Fax:
905-886-7556
| Book Showing | Email a Friend |
Jump To:
At a Glance:
| Type: | Freehold - Semi-Detached |
| Area: | York |
| Municipality: | Vaughan |
| Neighbourhood: | East Woodbridge |
| Style: | 3-Storey |
| Lot Size: | 24.14 x 70.17(Feet) |
| Approximate Age: | 0-5 |
| Tax: | $4,600 |
| Beds: | 3 |
| Baths: | 3 |
| Fireplace: | Y |
| Pool: | None |
Locatin Map:
Payment Calculator:

