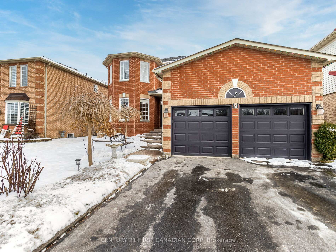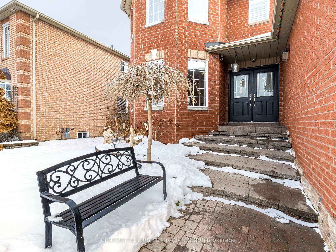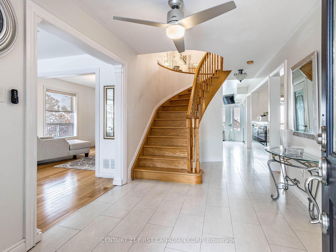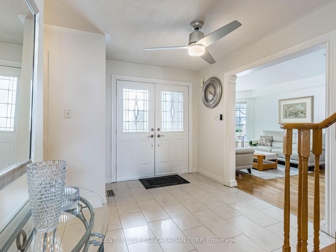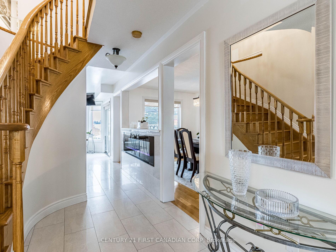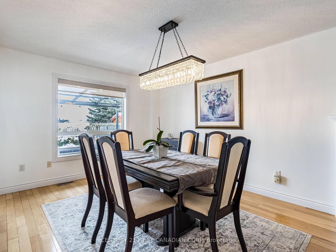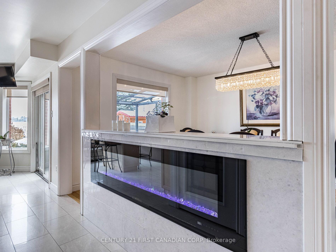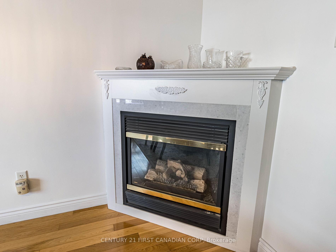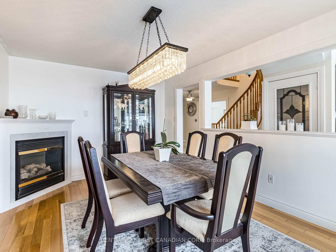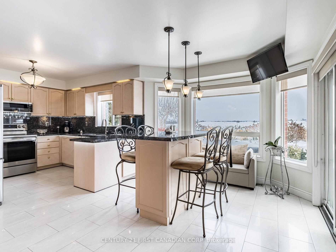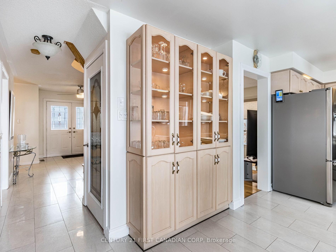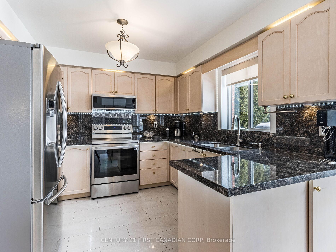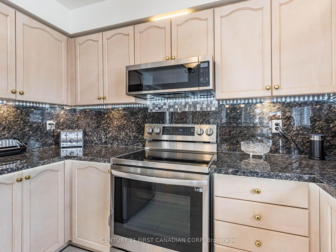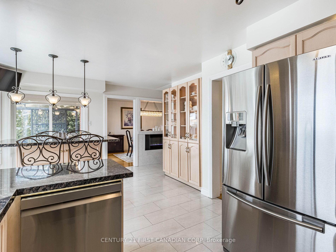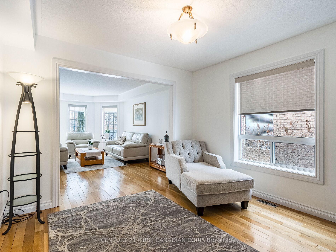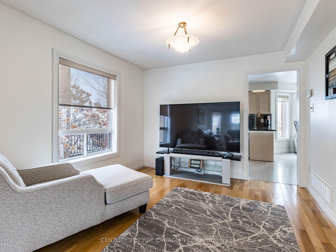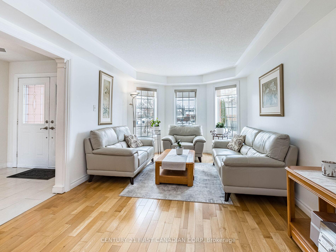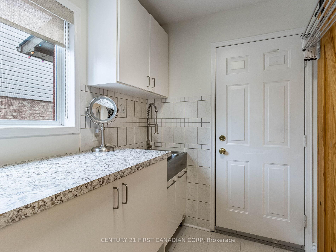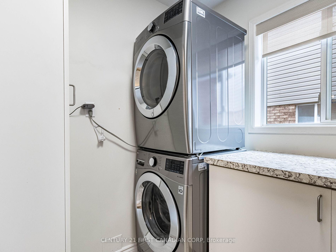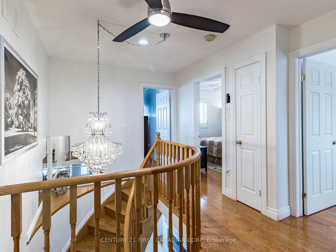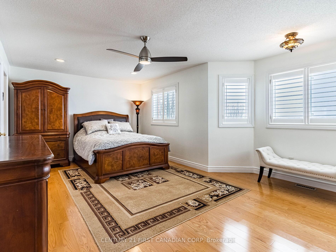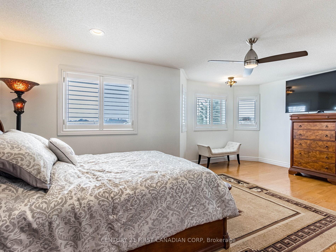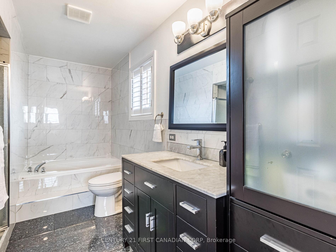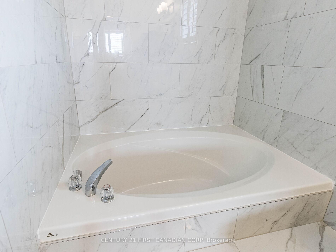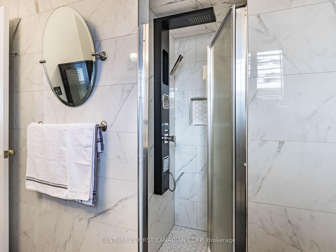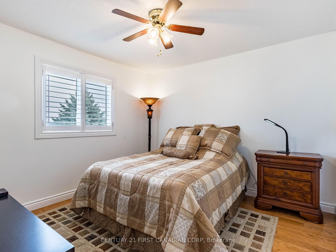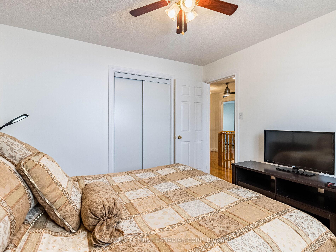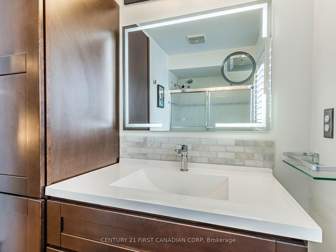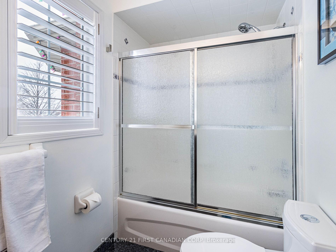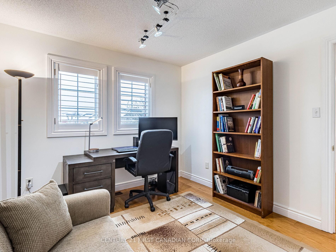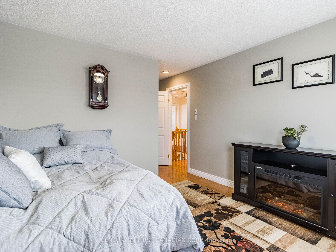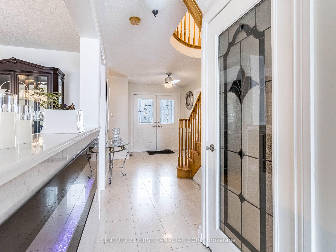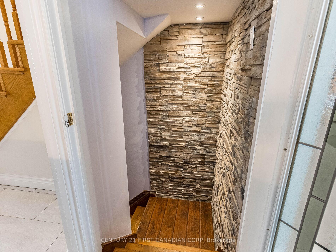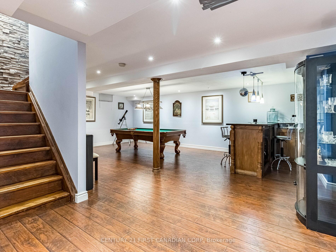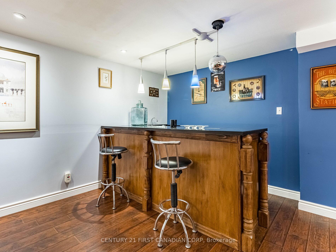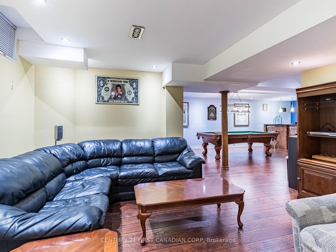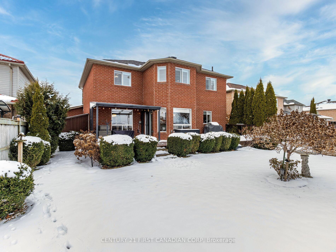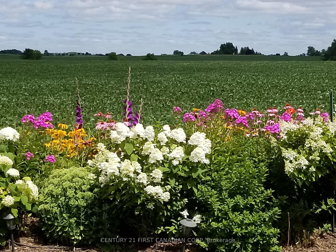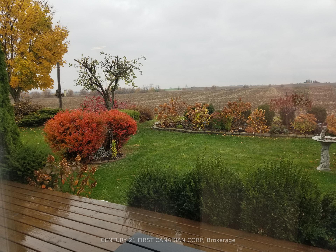$999,900
Available - For Sale
Listing ID: N11904780
7 Reynolds Ave , New Tecumseth, L0G 1A0, Ontario
| This stunning two-story all-brick home, located on a quiet street in a peaceful community, is filled with natural light and spacious living areas. Tastefully designed and move-in ready, the home welcomes you with double glass front doors that lead to an elegant grand foyer with a round solid wood staircase and glamorous lighting. The main floor is perfect for entertaining, featuring a kitchen with granite countertops, matching backsplash, and stainless steel appliances. The breakfast area, with an island, a bay window, and a walkout, offers beautiful views of the surrounding fields, while the dining room, complete with a gas fireplace and chandelier, creates an inviting atmosphere. A convenient main-floor laundry room with barn doors leads to the attached double-car garage. Upstairs, you'll find four generously sized bedrooms, including a primary suite with a newly renovated ensuite and walk-in closet. The updated main bathroom features a stylish barn door. The fully finished basement, accessible through the elegant leaded glass door and past the stone feature wall, includes engineered wood flooring, a bar, an exercise area, a pool table, a sitting area with a fireplace, a cold room, and lots of storage. The beautifully landscaped backyard is an ideal retreat, featuring a newly redone deck, metal pergola, and stunning views of farmland. Conveniently located between Toronto and Barrie, this home combines serenity with easy access to local and city amenities. Thoughtfully designed and full of luxurious features, it is a must-see! |
| Extras: Pool Table |
| Price | $999,900 |
| Taxes: | $4677.00 |
| Assessment: | $447000 |
| Assessment Year: | 2025 |
| Address: | 7 Reynolds Ave , New Tecumseth, L0G 1A0, Ontario |
| Lot Size: | 49.24 x 111.62 (Feet) |
| Acreage: | < .50 |
| Directions/Cross Streets: | Main St. E & 10th Side Rd. |
| Rooms: | 10 |
| Rooms +: | 3 |
| Bedrooms: | 4 |
| Bedrooms +: | |
| Kitchens: | 1 |
| Family Room: | Y |
| Basement: | Finished |
| Approximatly Age: | 16-30 |
| Property Type: | Detached |
| Style: | 2-Storey |
| Exterior: | Brick |
| Garage Type: | Attached |
| (Parking/)Drive: | Pvt Double |
| Drive Parking Spaces: | 4 |
| Pool: | None |
| Approximatly Age: | 16-30 |
| Approximatly Square Footage: | 2000-2500 |
| Property Features: | Golf, Library, Park, Place Of Worship, Rec Centre, School Bus Route |
| Fireplace/Stove: | Y |
| Heat Source: | Gas |
| Heat Type: | Forced Air |
| Central Air Conditioning: | Central Air |
| Laundry Level: | Main |
| Sewers: | Sewers |
| Water: | Municipal |
$
%
Years
This calculator is for demonstration purposes only. Always consult a professional
financial advisor before making personal financial decisions.
| Although the information displayed is believed to be accurate, no warranties or representations are made of any kind. |
| CENTURY 21 FIRST CANADIAN CORP |
|
|

Sarah Saberi
Sales Representative
Dir:
416-890-7990
Bus:
905-731-2000
Fax:
905-886-7556
| Virtual Tour | Book Showing | Email a Friend |
Jump To:
At a Glance:
| Type: | Freehold - Detached |
| Area: | Simcoe |
| Municipality: | New Tecumseth |
| Neighbourhood: | Beeton |
| Style: | 2-Storey |
| Lot Size: | 49.24 x 111.62(Feet) |
| Approximate Age: | 16-30 |
| Tax: | $4,677 |
| Beds: | 4 |
| Baths: | 3 |
| Fireplace: | Y |
| Pool: | None |
Locatin Map:
Payment Calculator:

