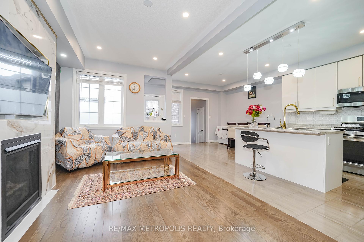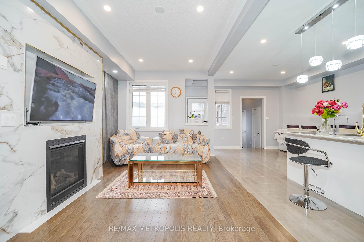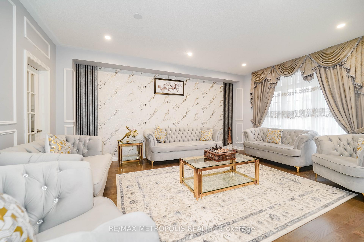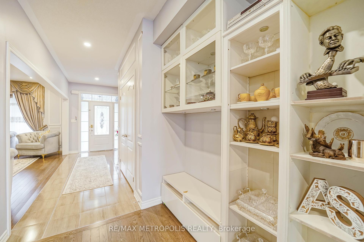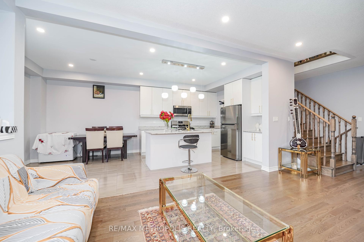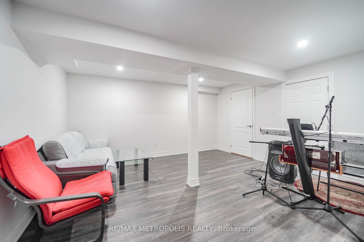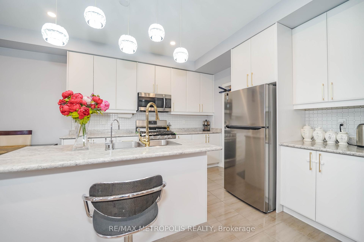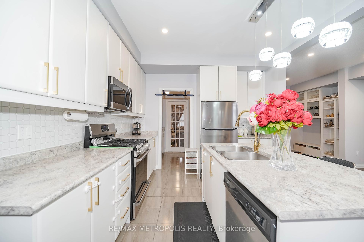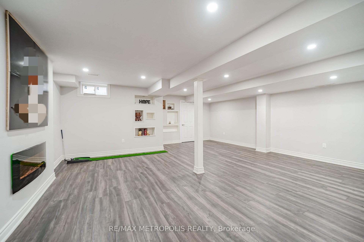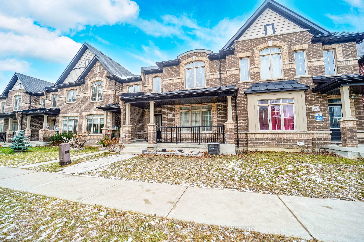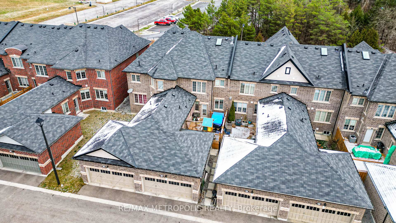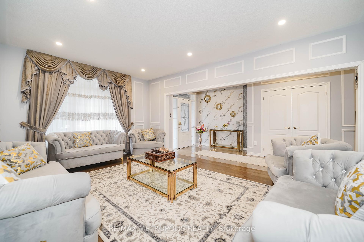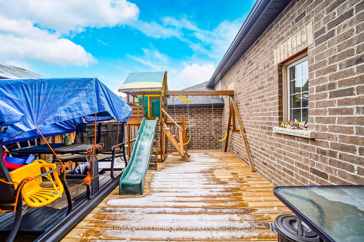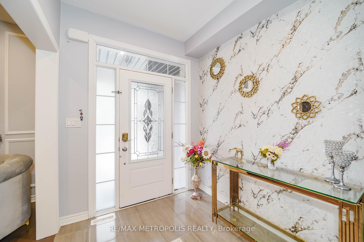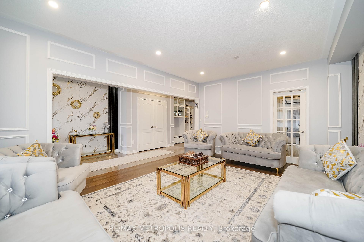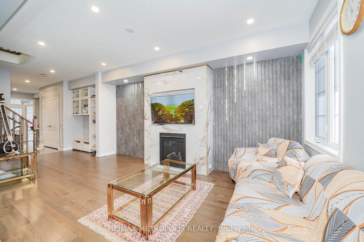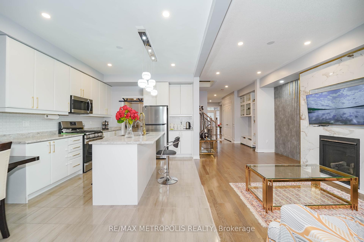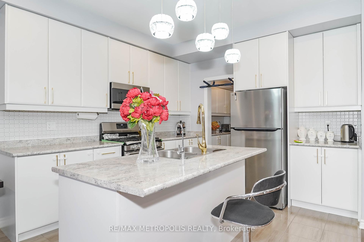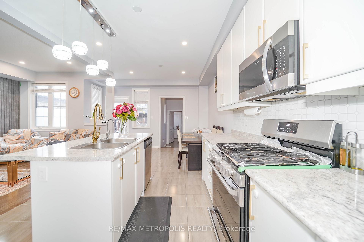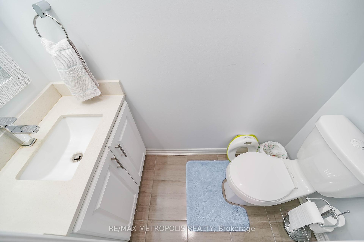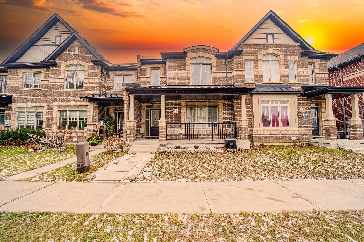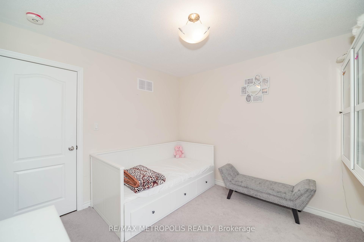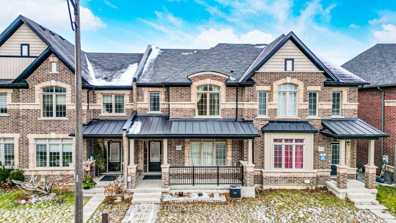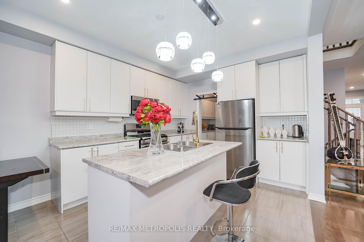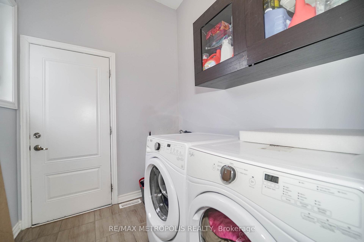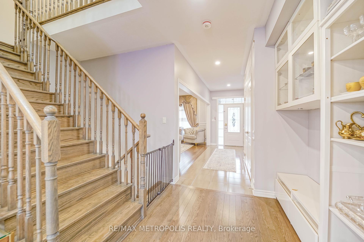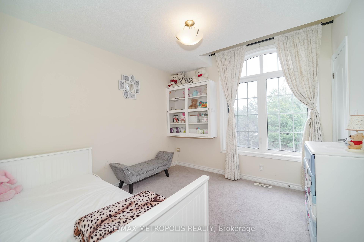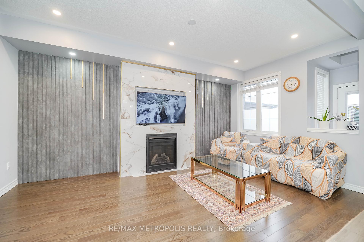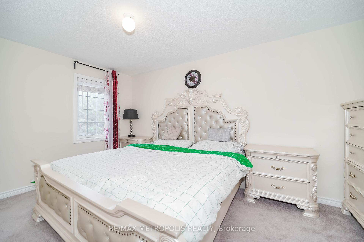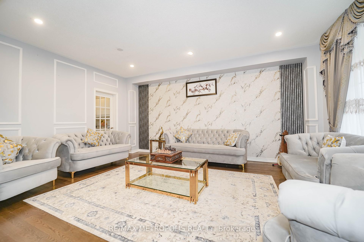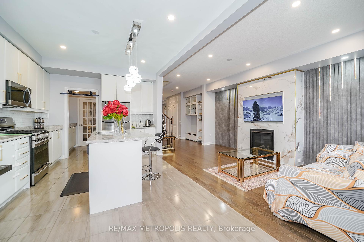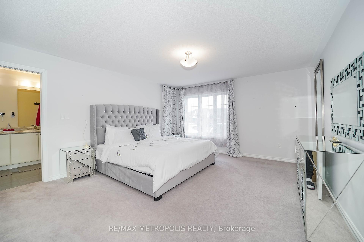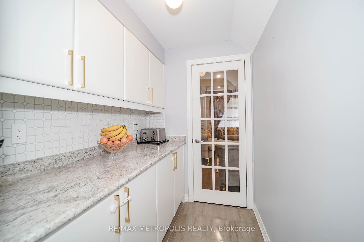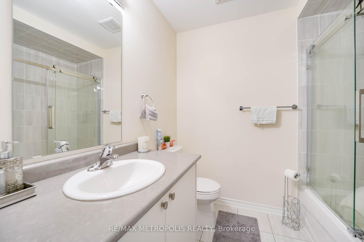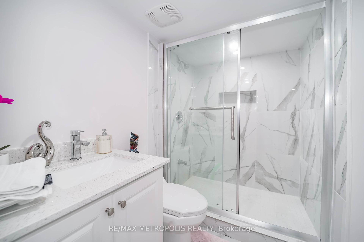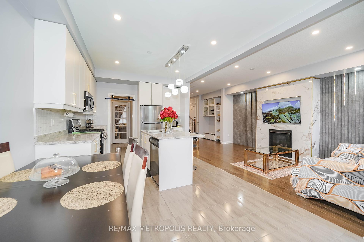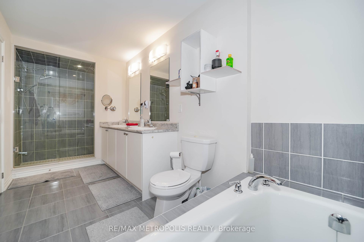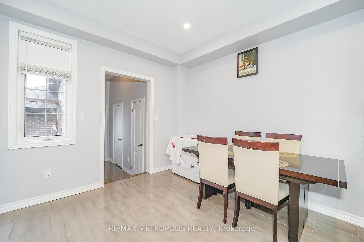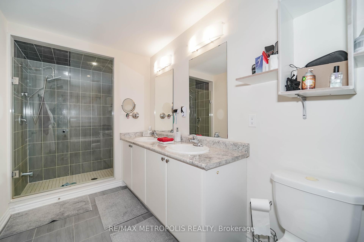$899,999
Available - For Sale
Listing ID: N11904759
203 Beechborough Cres , East Gwillimbury, L9N 0L6, Ontario
| Situated In A Sought-After Neighbourhood, This beautifully upgraded townhouse in East Gwillimbury offers the perfect blend of style, comfort, and convenience. Featuring 3+1 Spacious Bedrooms and 4 Modern Bathrooms, Hardwood Floors, Pot lights, 9Ft Ceiling, Skylight, Creating a Bright and Welcoming Atmosphere, and Ample Parking with a Double Car Garage. Finished Basement offering extra SQFT! Perfect for a home theatre, gym, or playroom. Second Floor Offers 3 Spacious Bedrooms W/ Large Windows. Located just minutes from Upper Canada Mall making Shopping, Dining, and Entertainment a Breeze, with easy access to Highway 404 for commuters and weekend getaways. Excellent Schools, Parks, Playgrounds, Nearby Walking Trails, and a Community Center. makes this Townhouse more than a Home - its a Lifestyle Upgrade! This Home Is Perfect For Those Who Appreciate A Residential Living While Being Minutes Away From Amenities! |
| Price | $899,999 |
| Taxes: | $5426.49 |
| Address: | 203 Beechborough Cres , East Gwillimbury, L9N 0L6, Ontario |
| Lot Size: | 22.01 x 103.35 (Feet) |
| Directions/Cross Streets: | LESLIE ST & MT ALBERT RD. |
| Rooms: | 8 |
| Rooms +: | 1 |
| Bedrooms: | 3 |
| Bedrooms +: | 1 |
| Kitchens: | 1 |
| Family Room: | Y |
| Basement: | Finished |
| Approximatly Age: | 6-15 |
| Property Type: | Att/Row/Twnhouse |
| Style: | 2-Storey |
| Exterior: | Brick Front, Shingle |
| Garage Type: | Attached |
| (Parking/)Drive: | None |
| Drive Parking Spaces: | 0 |
| Pool: | None |
| Approximatly Age: | 6-15 |
| Approximatly Square Footage: | 2000-2500 |
| Property Features: | Park, School |
| Fireplace/Stove: | Y |
| Heat Source: | Gas |
| Heat Type: | Forced Air |
| Central Air Conditioning: | Central Air |
| Central Vac: | N |
| Sewers: | Sewers |
| Water: | Municipal |
| Utilities-Hydro: | Y |
| Utilities-Gas: | Y |
$
%
Years
This calculator is for demonstration purposes only. Always consult a professional
financial advisor before making personal financial decisions.
| Although the information displayed is believed to be accurate, no warranties or representations are made of any kind. |
| RE/MAX METROPOLIS REALTY |
|
|

Sarah Saberi
Sales Representative
Dir:
416-890-7990
Bus:
905-731-2000
Fax:
905-886-7556
| Book Showing | Email a Friend |
Jump To:
At a Glance:
| Type: | Freehold - Att/Row/Twnhouse |
| Area: | York |
| Municipality: | East Gwillimbury |
| Neighbourhood: | Sharon |
| Style: | 2-Storey |
| Lot Size: | 22.01 x 103.35(Feet) |
| Approximate Age: | 6-15 |
| Tax: | $5,426.49 |
| Beds: | 3+1 |
| Baths: | 4 |
| Fireplace: | Y |
| Pool: | None |
Locatin Map:
Payment Calculator:


