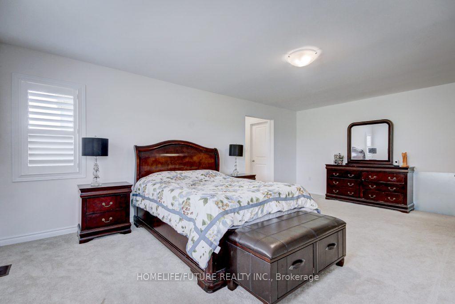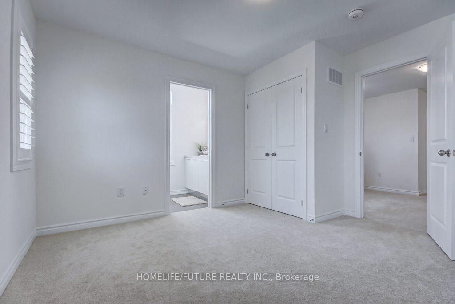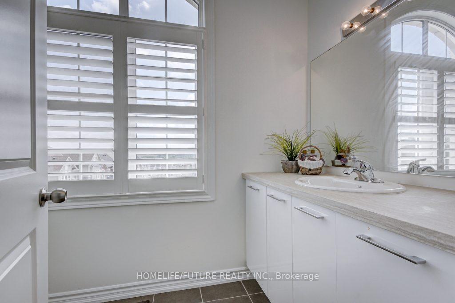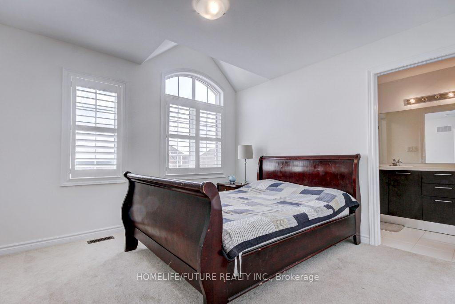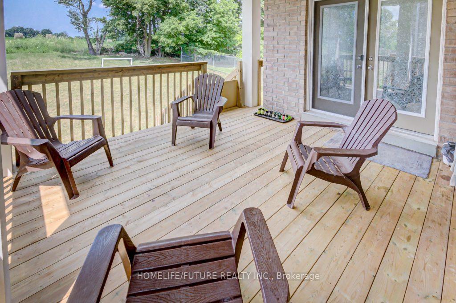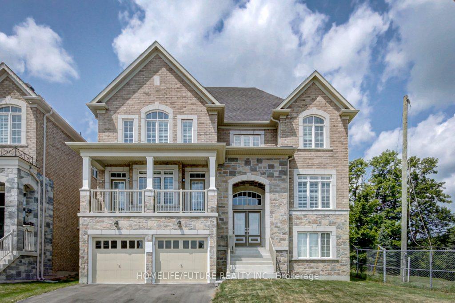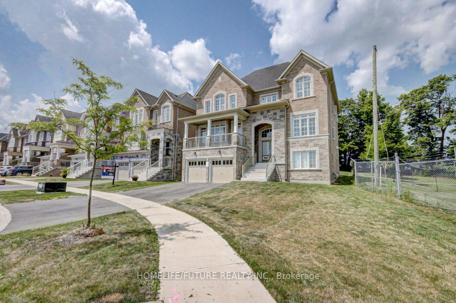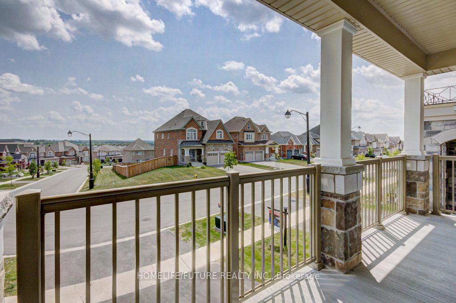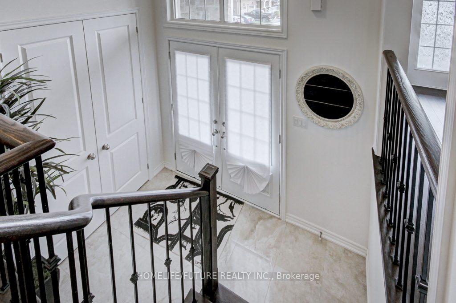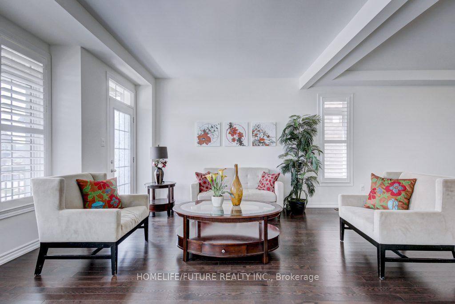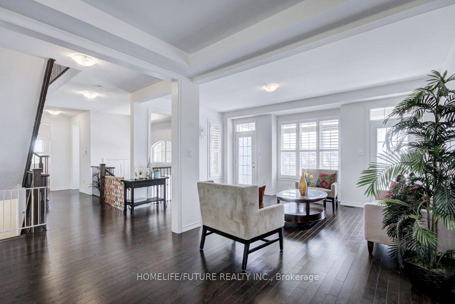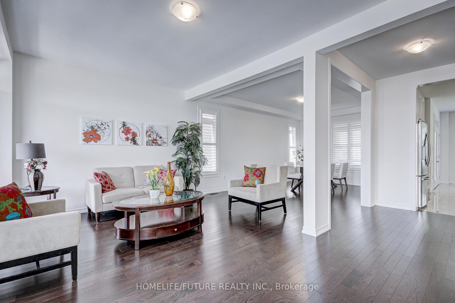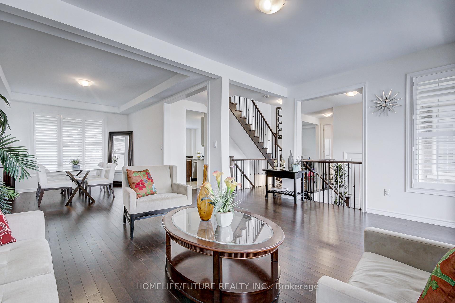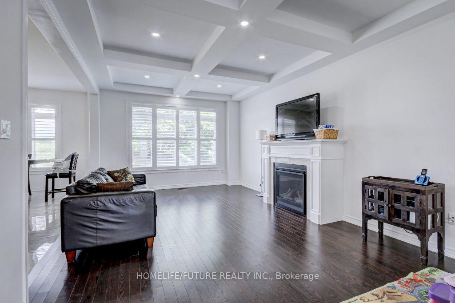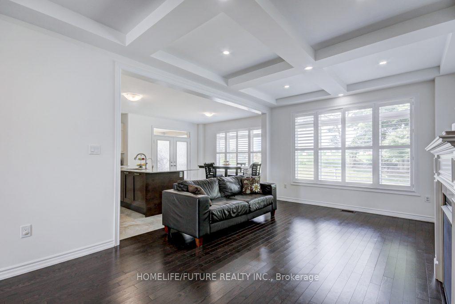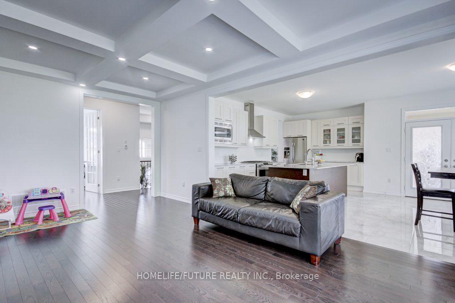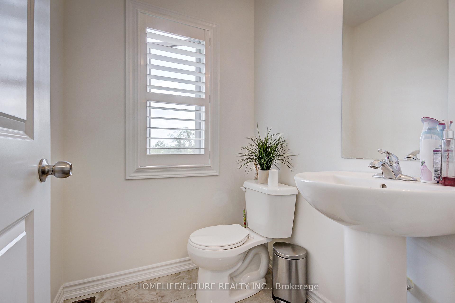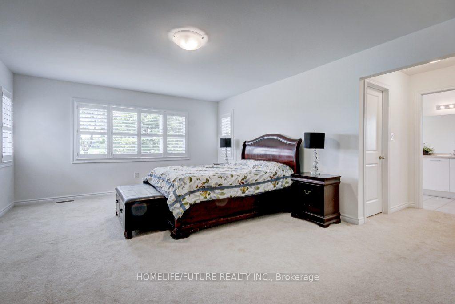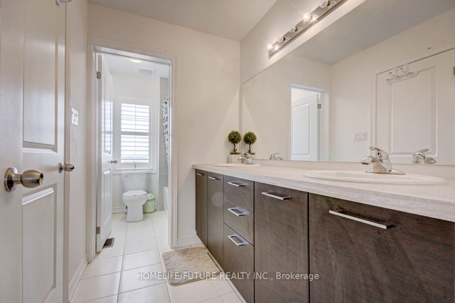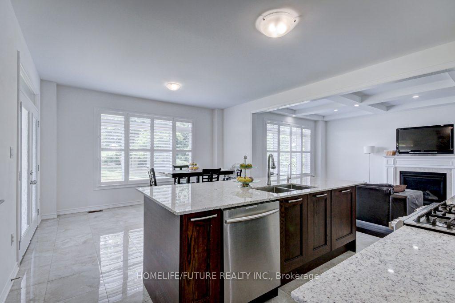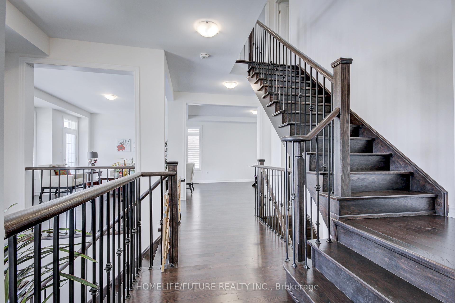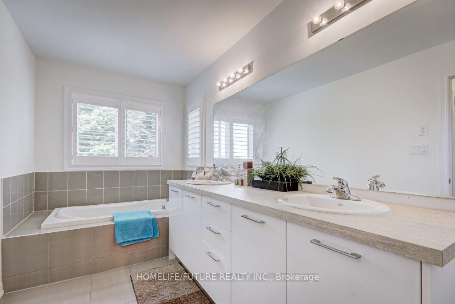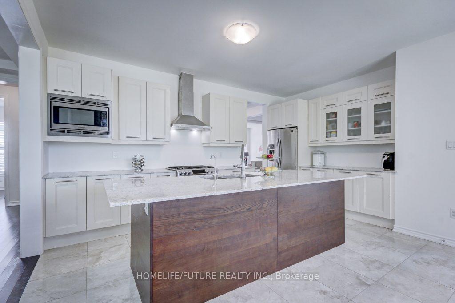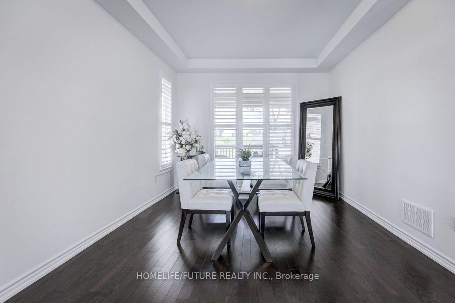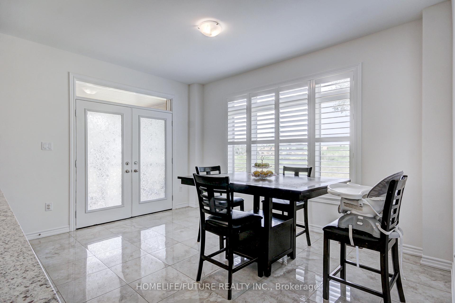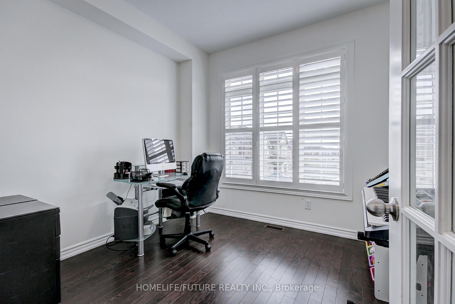$4,200
Available - For Rent
Listing ID: N11904711
58 Ridge Gate Cres , East Gwillimbury, L0G 1M0, Ontario
| Elegant & Executive Entire Detached Home Including Unfinished Basement. 3200 Sqft. Spacious 4 Large Bedrooms, 4 Washrooms, Office On Main, Library On 2nd, Balcony, Covered Logia & Mudroom. Hardwood Floors On Main. Hardwood Staircase. Gourmet Kitchen With Granite Countertop, Central Island & SS Appliances. Sun Filled Large Windows With California Shutters. Backyard Facing Green Belt/Ravine. Central Ac, Two Car Garage With Remote Openers. Close To Schools, Parks, Public Transit. Just 10 Min Drive To Hwy 404 & New Market. AAA Tenants Only. No Smoking. |
| Extras: Tenant Pays All Utilities (Hydro, Gas, Water) & Hot Water Tank Rental. Tenant Liability Insurance Must. Snow Removal & Lawn Maintenance Are Tenant's Responsibly. $200 Refundable Key Deposit. |
| Price | $4,200 |
| Address: | 58 Ridge Gate Cres , East Gwillimbury, L0G 1M0, Ontario |
| Lot Size: | 50.00 x 154.00 (Feet) |
| Directions/Cross Streets: | Centre St/King St |
| Rooms: | 12 |
| Bedrooms: | 4 |
| Bedrooms +: | 1 |
| Kitchens: | 1 |
| Family Room: | Y |
| Basement: | Full, Unfinished |
| Furnished: | N |
| Property Type: | Detached |
| Style: | 2-Storey |
| Exterior: | Brick, Stone |
| Garage Type: | Attached |
| (Parking/)Drive: | Pvt Double |
| Drive Parking Spaces: | 2 |
| Pool: | None |
| Private Entrance: | Y |
| Laundry Access: | In Area |
| Approximatly Square Footage: | 3000-3500 |
| Property Features: | Fenced Yard, Golf, Hospital, Library, Park, Place Of Worship |
| Parking Included: | Y |
| Fireplace/Stove: | Y |
| Heat Source: | Gas |
| Heat Type: | Forced Air |
| Central Air Conditioning: | Central Air |
| Central Vac: | N |
| Laundry Level: | Lower |
| Elevator Lift: | N |
| Sewers: | Sewers |
| Water: | Municipal |
| Water Supply Types: | Unknown |
| Utilities-Cable: | A |
| Utilities-Hydro: | Y |
| Utilities-Gas: | Y |
| Utilities-Telephone: | A |
| Although the information displayed is believed to be accurate, no warranties or representations are made of any kind. |
| HOMELIFE/FUTURE REALTY INC. |
|
|

Sarah Saberi
Sales Representative
Dir:
416-890-7990
Bus:
905-731-2000
Fax:
905-886-7556
| Book Showing | Email a Friend |
Jump To:
At a Glance:
| Type: | Freehold - Detached |
| Area: | York |
| Municipality: | East Gwillimbury |
| Neighbourhood: | Mt Albert |
| Style: | 2-Storey |
| Lot Size: | 50.00 x 154.00(Feet) |
| Beds: | 4+1 |
| Baths: | 4 |
| Fireplace: | Y |
| Pool: | None |
Locatin Map:

