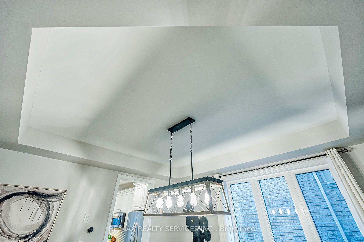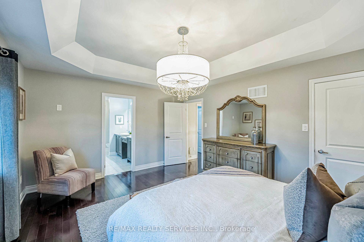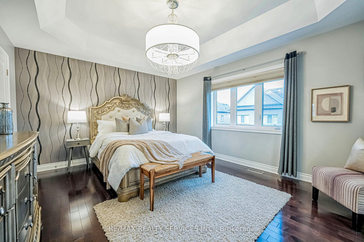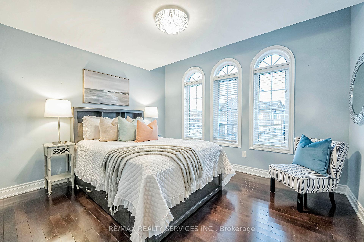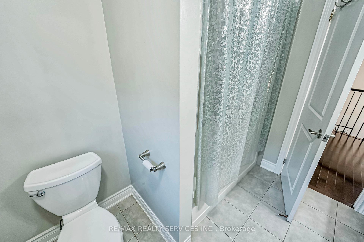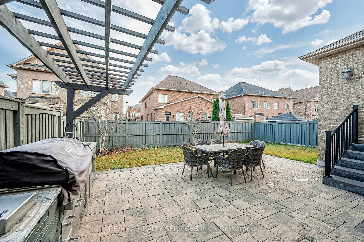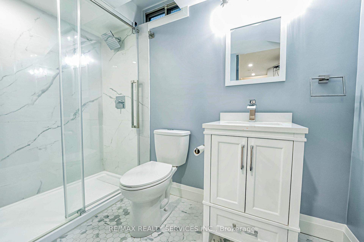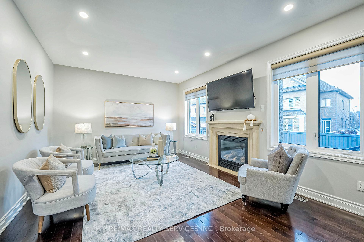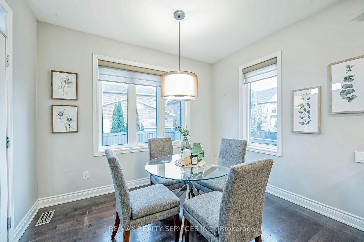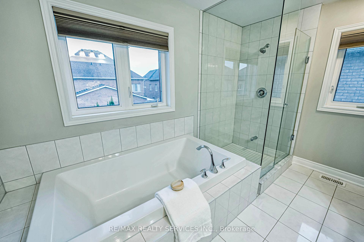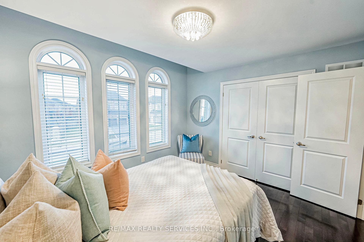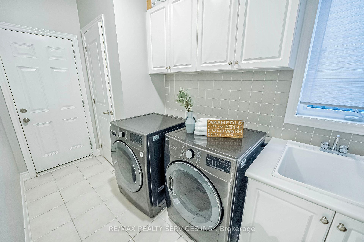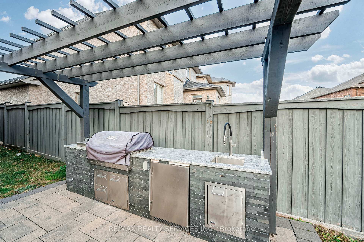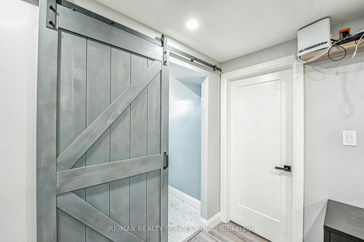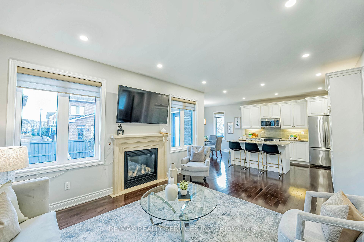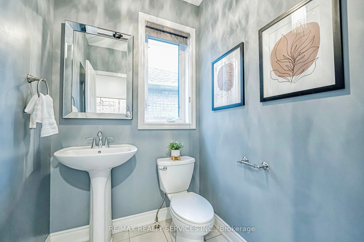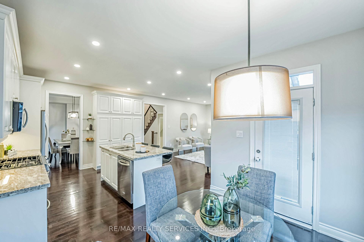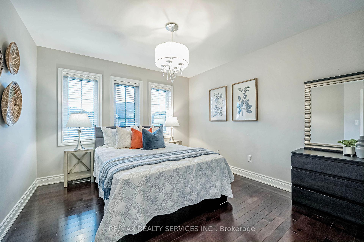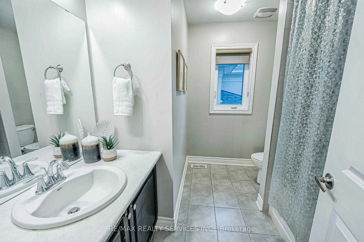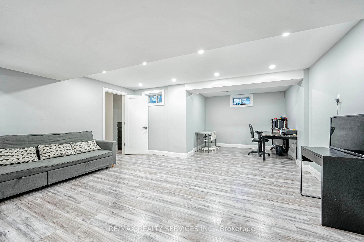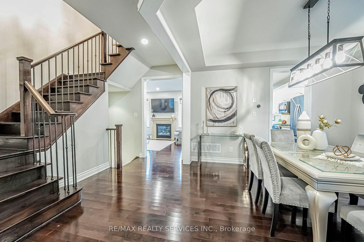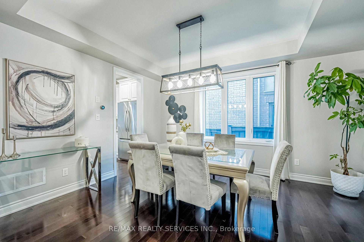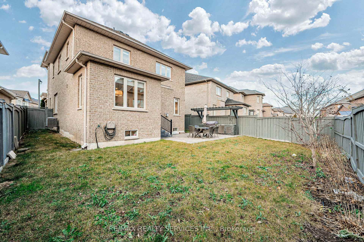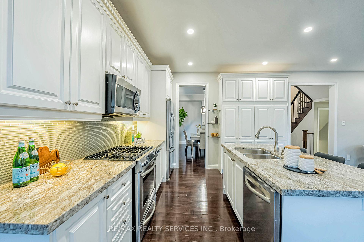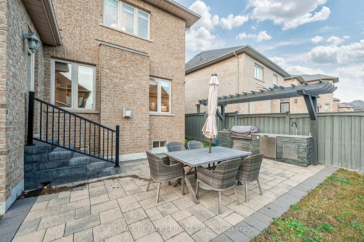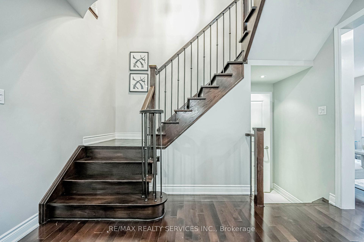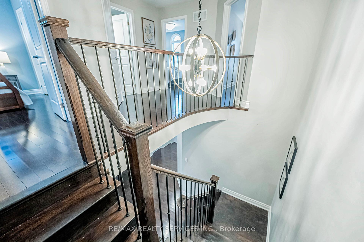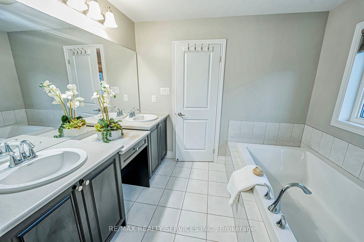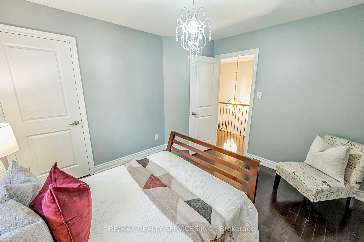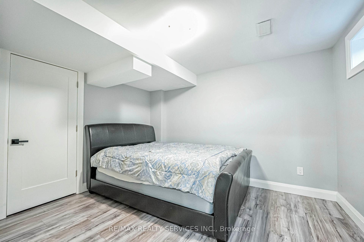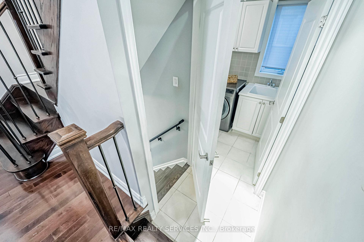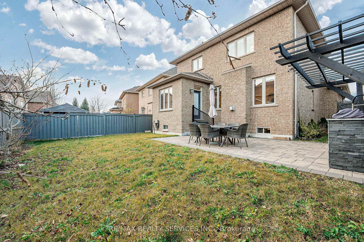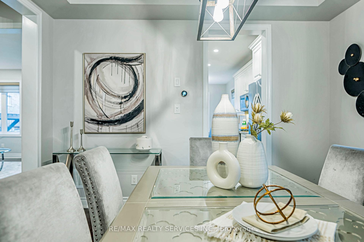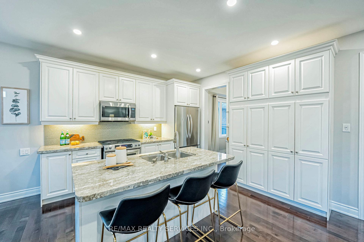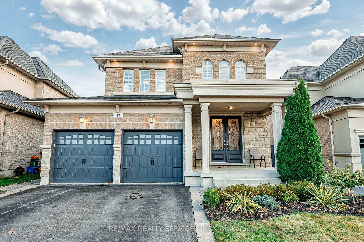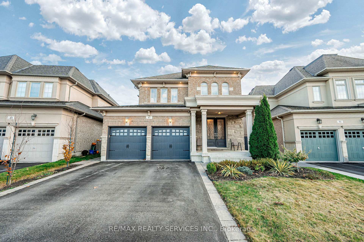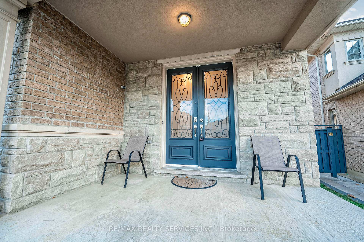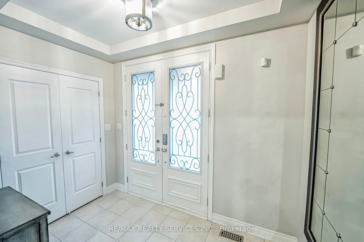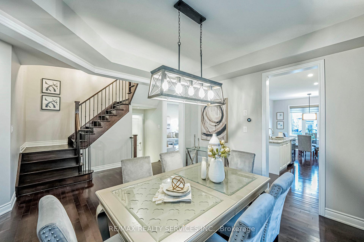$1,699,900
Available - For Sale
Listing ID: N11904609
47 Stanton Ave , Vaughan, L4H 0V5, Ontario
| Welcome to this stunning 4+1 bedroom and 4 bathroom home in the highly sought-after Cold Creek Estates. With over 3,500 square feet of living space, this upgraded home boasts hardwood flooring and 9-foot smooth ceilings on the main and smooth ceilings on second level. The interior features an abundance of natural light, a beautiful oak staircase with iron pickets, and a separate dining room with a coffered ceiling. The great room is complete with a gas fireplace, while the gourmet kitchen features granite countertops, upgraded cabinetry, a large pantry, and top-of-the-line appliances. The bright and spacious primary bedroom offers a coffered ceiling, walk-in closet, and a spa-like Ensuite with a double sink, makeup station, soaker tub, and walk-in glass shower. The professionally finished basement features a large recreation area, bedroom, and bathroom. The backyard is perfect for entertaining, with an interlocked patio and custom BBQ station complete with a large built-in grill, side burner, fridge, and sink. Conveniently located close to Highway 400, schools, parks, trails, restaurants, Vaughan Mills, and much more. |
| Price | $1,699,900 |
| Taxes: | $6495.62 |
| Address: | 47 Stanton Ave , Vaughan, L4H 0V5, Ontario |
| Lot Size: | 39.17 x 100.00 (Feet) |
| Directions/Cross Streets: | Major Mackenzie /Weston |
| Rooms: | 10 |
| Bedrooms: | 4 |
| Bedrooms +: | 1 |
| Kitchens: | 1 |
| Family Room: | Y |
| Basement: | Finished |
| Property Type: | Detached |
| Style: | 2-Storey |
| Exterior: | Brick, Stone |
| Garage Type: | Built-In |
| (Parking/)Drive: | Pvt Double |
| Drive Parking Spaces: | 2 |
| Pool: | None |
| Fireplace/Stove: | Y |
| Heat Source: | Gas |
| Heat Type: | Forced Air |
| Central Air Conditioning: | Central Air |
| Central Vac: | N |
| Sewers: | Sewers |
| Water: | Municipal |
$
%
Years
This calculator is for demonstration purposes only. Always consult a professional
financial advisor before making personal financial decisions.
| Although the information displayed is believed to be accurate, no warranties or representations are made of any kind. |
| RE/MAX REALTY SERVICES INC. |
|
|

Sarah Saberi
Sales Representative
Dir:
416-890-7990
Bus:
905-731-2000
Fax:
905-886-7556
| Virtual Tour | Book Showing | Email a Friend |
Jump To:
At a Glance:
| Type: | Freehold - Detached |
| Area: | York |
| Municipality: | Vaughan |
| Neighbourhood: | Vellore Village |
| Style: | 2-Storey |
| Lot Size: | 39.17 x 100.00(Feet) |
| Tax: | $6,495.62 |
| Beds: | 4+1 |
| Baths: | 4 |
| Fireplace: | Y |
| Pool: | None |
Locatin Map:
Payment Calculator:

