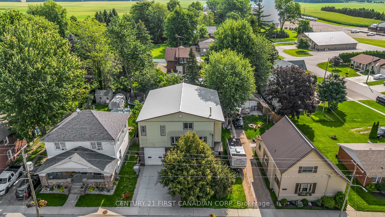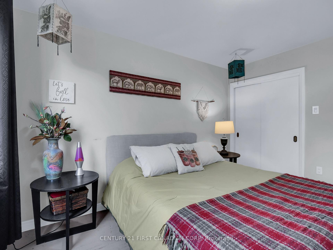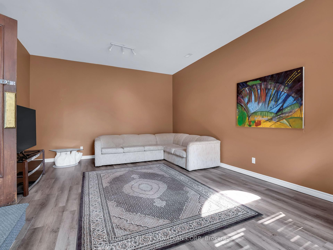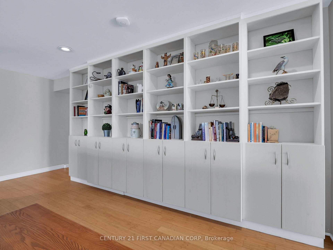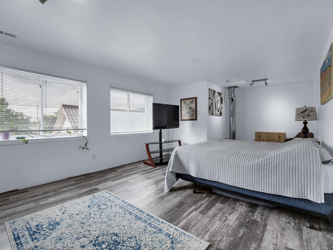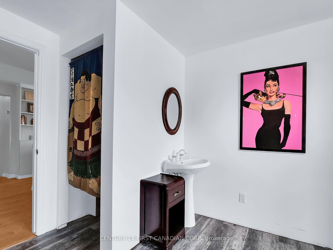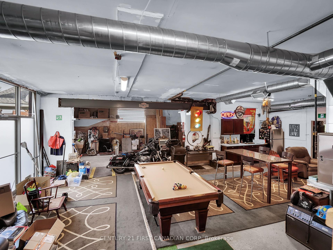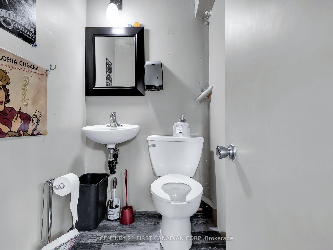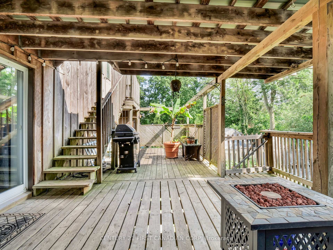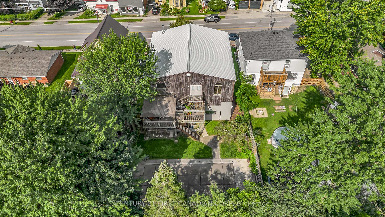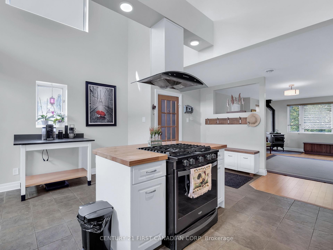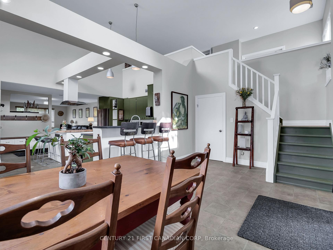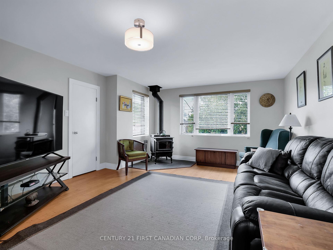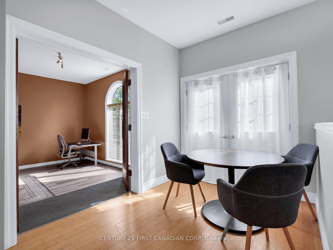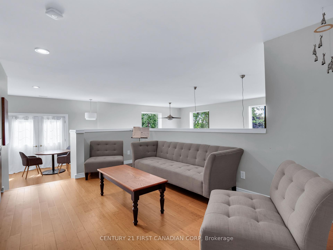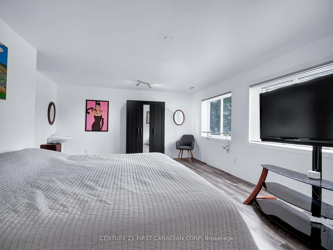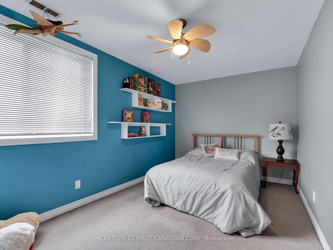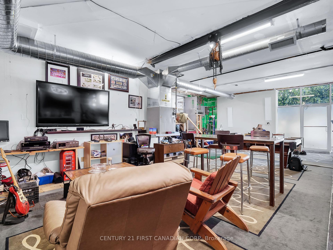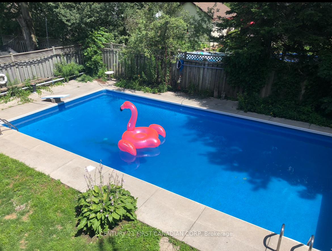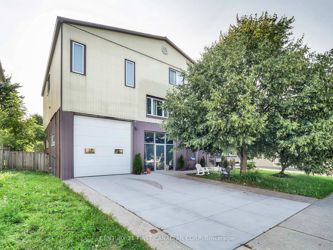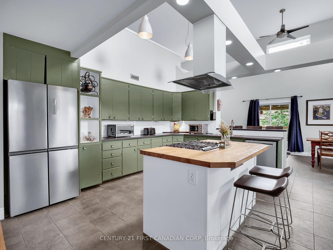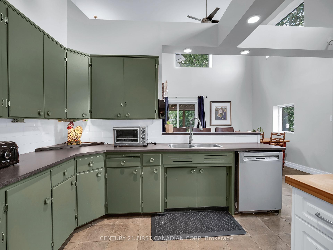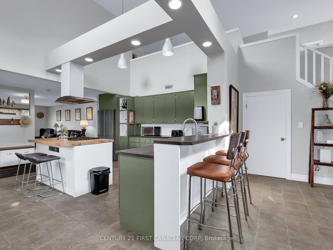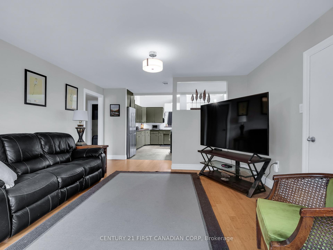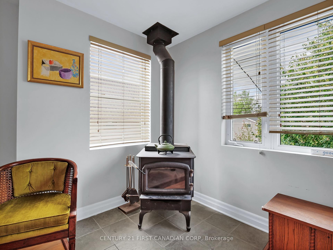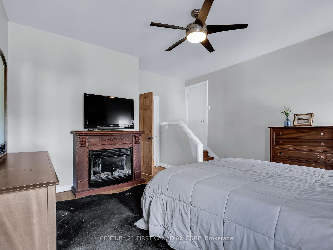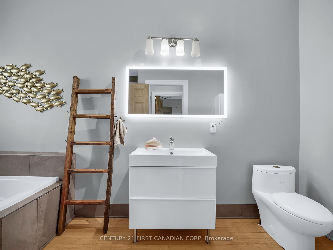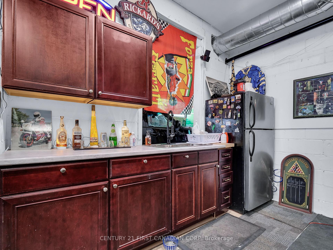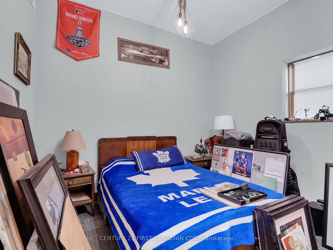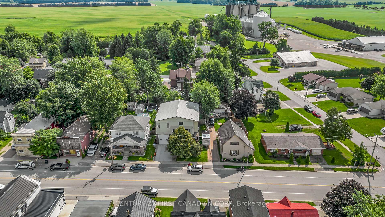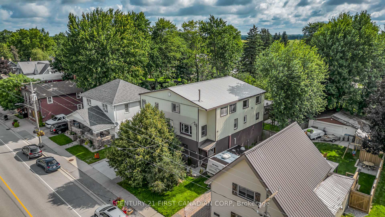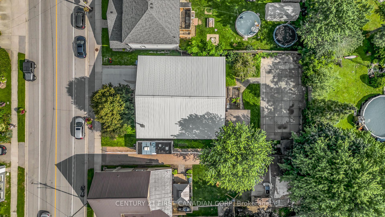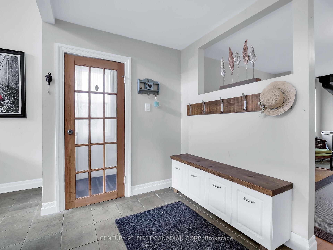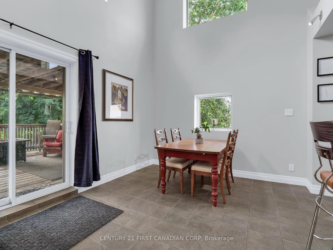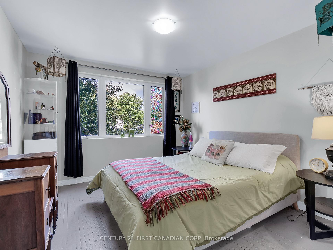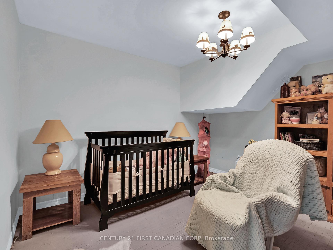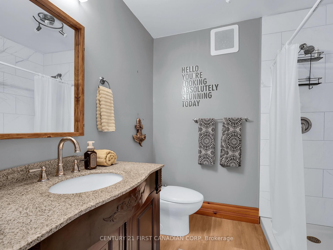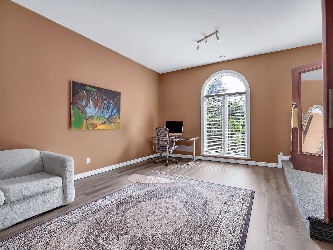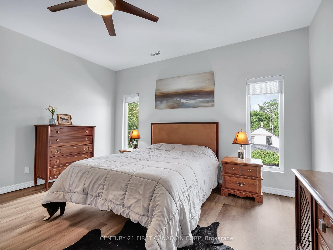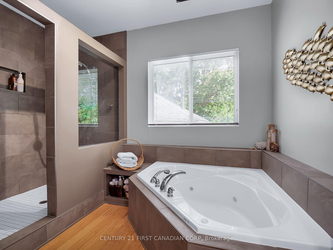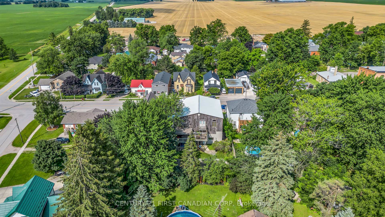$699,900
Available - For Sale
Listing ID: X9305320
34432 GRANTON Line , Lucan Biddulph, N0M 1V0, Ontario
| Welcome to 34432 Granton Line, a unique property in the heart of the charming town of Granton. The total building is over 5,000 sq ft boasting a main floor space with Central Commercial (C1) zoning suitable for a multitude of permitted uses along with a separate residential space. 200 AMPs, along with 5 bedrooms and 2.5 bathrooms. Substantial work was completed on the main floor to expand the functionality of the commercial space. In 2019, a gas furnace with ductwork was installed plus a new store front, insulation and drywall, new windows and new back door. Kitchenette offers possibility for secondary suite or mortgage helper. Fully fenced backyard complete with a heated in ground pool (new pool heater, filter & pump 2020). New concrete driveway and walkway (2021). All new appliances: dishwasher (2018), stove, washer & gas dryer (2020), and refrigerator (2021). Many updates in the upper residential space include: new gas furnace (2021), central air conditioning (2021), new toilets (2019), water softener (2020), second floor bathroom (2020). This property offers the perfect blend of small-town charm and accessibility. It's conveniently located between Lucan and St. Mary's, a 20-minute drive to Masonville Mall in London, and 30-minute drive to Stratford. Schedule a showing today! |
| Price | $699,900 |
| Taxes: | $2591.08 |
| Tax Type: | Annual |
| Assessment: | $203000 |
| Assessment Year: | 2024 |
| Occupancy by: | Owner |
| Address: | 34432 GRANTON Line , Lucan Biddulph, N0M 1V0, Ontario |
| Postal Code: | N0M 1V0 |
| Province/State: | Ontario |
| Legal Description: | N 1/2 LT 2, S 1/2 LT 3, E MAIN ST, PL 22 |
| Lot Size: | 66.00 x 132.00 (Feet) |
| Directions/Cross Streets: | North on Granton Line from Elginfield Rd. Property |
| Category: | Store With Apt/Office |
| Building Percentage: | Y |
| Total Area: | 5464.00 |
| Total Area Code: | Sq Ft |
| Office/Appartment Area: | 3315 |
| Office/Appartment Area Code: | Sq Ft |
| Retail Area: | 2149 |
| Retail Area Code: | Sq Ft |
| Financial Statement: | N |
| Sprinklers: | N |
| Washrooms: | 3 |
| Outside Storage: | N |
| Grade Level Shipping Doors #: | 1 |
| Height Feet: | 12 |
| Width Feet: | 11 |
| Heat Type: | Gas Forced Air Closd |
| Central Air Conditioning: | Y |
| Sewers: | Sanitary |
| Water: | Municipal |
$
%
Years
This calculator is for demonstration purposes only. Always consult a professional
financial advisor before making personal financial decisions.
| Although the information displayed is believed to be accurate, no warranties or representations are made of any kind. |
| CENTURY 21 FIRST CANADIAN CORP |
|
|

Sarah Saberi
Sales Representative
Dir:
416-890-7990
Bus:
905-731-2000
Fax:
905-886-7556
| Book Showing | Email a Friend |
Jump To:
At a Glance:
| Type: | Com - Store W/Apt/Office |
| Area: | Middlesex |
| Municipality: | Lucan Biddulph |
| Neighbourhood: | Granton |
| Lot Size: | 66.00 x 132.00(Feet) |
| Tax: | $2,591.08 |
| Baths: | 3 |
Locatin Map:
Payment Calculator:

