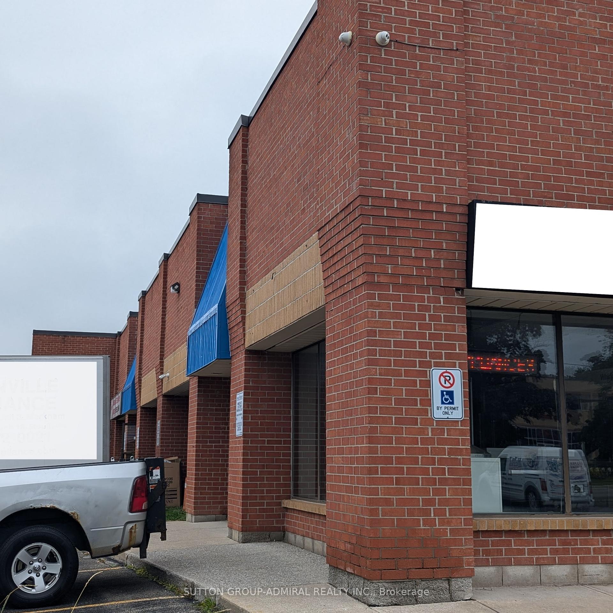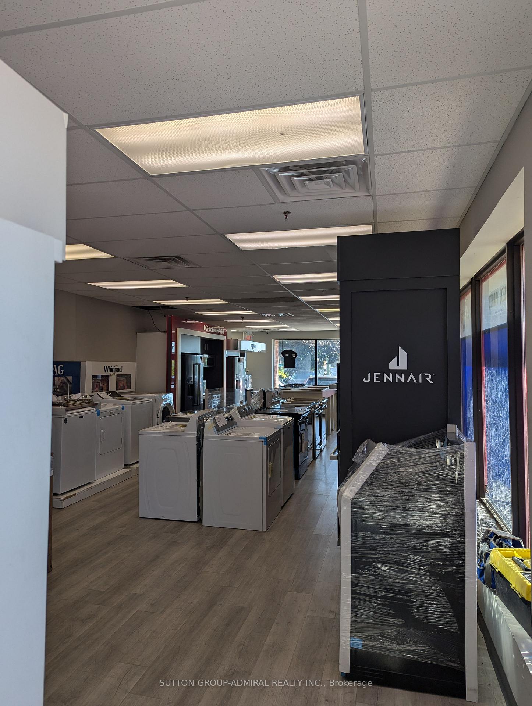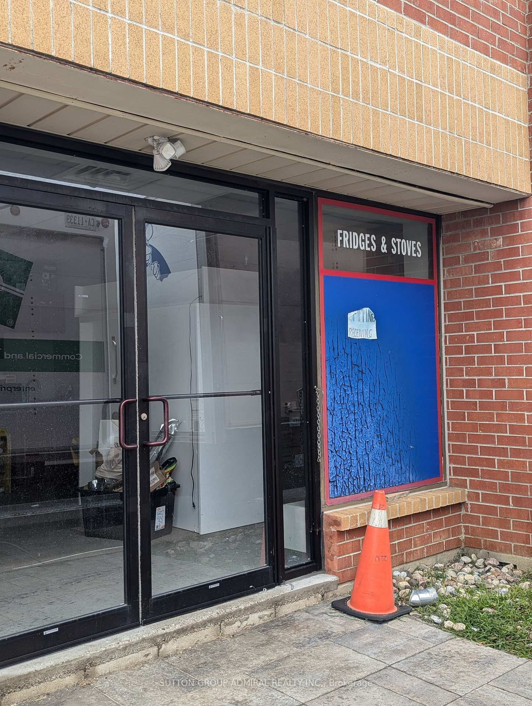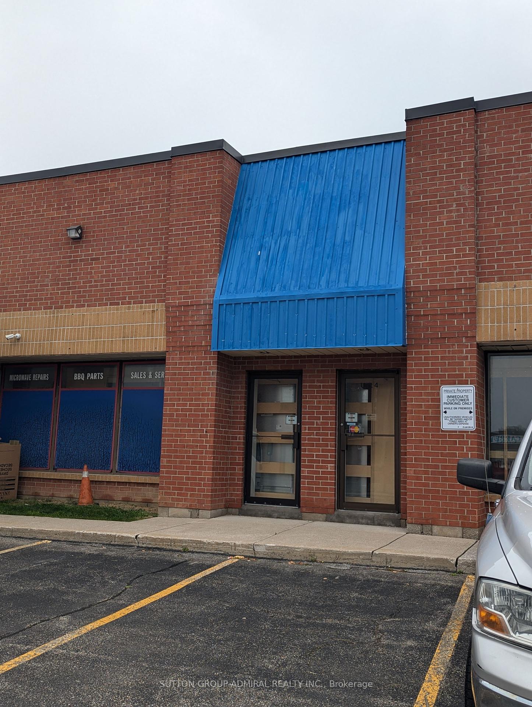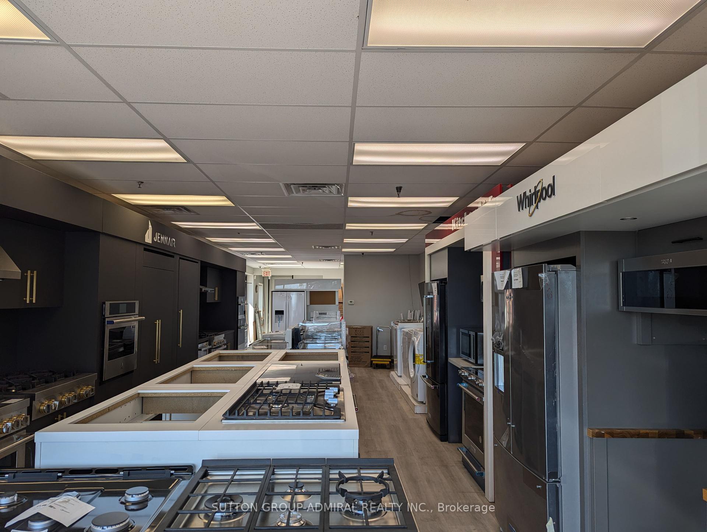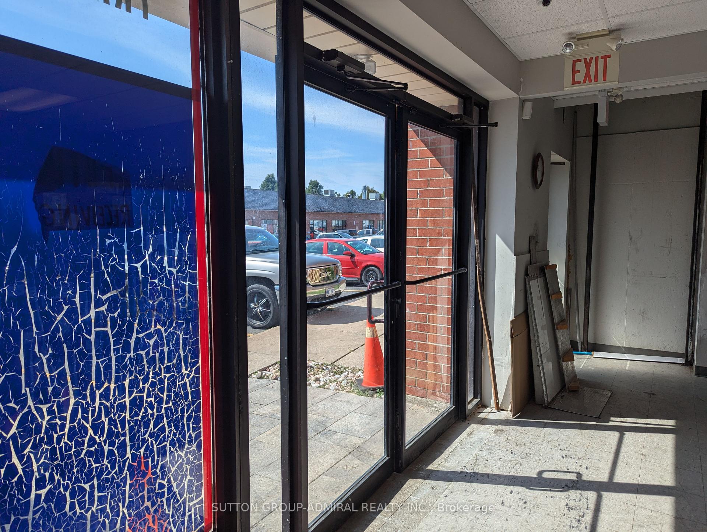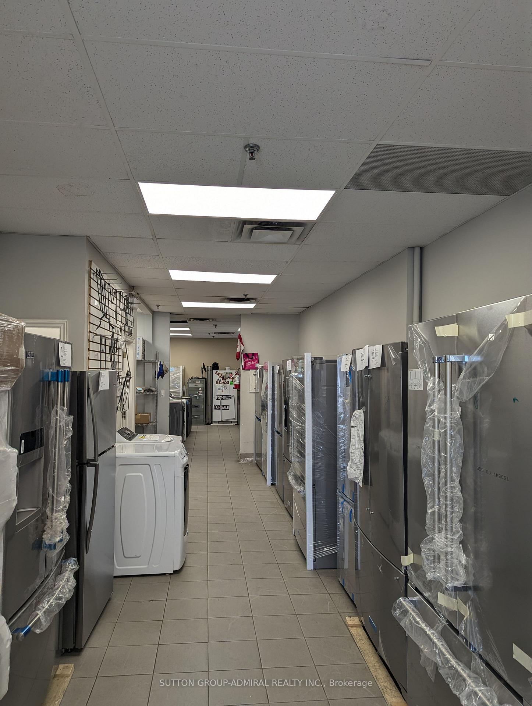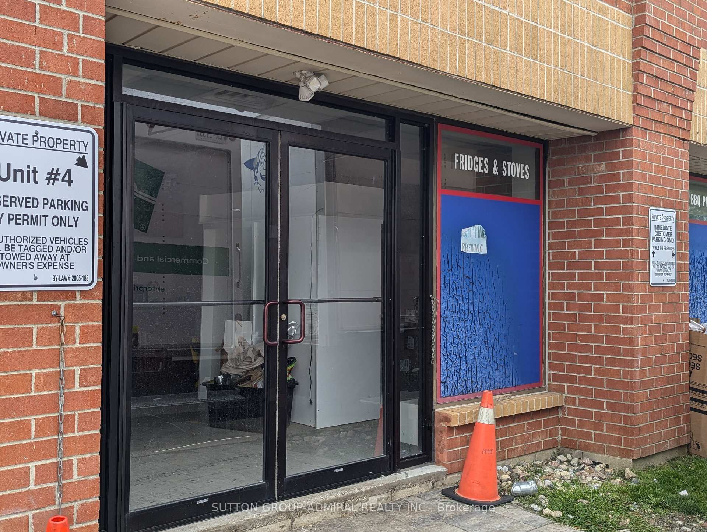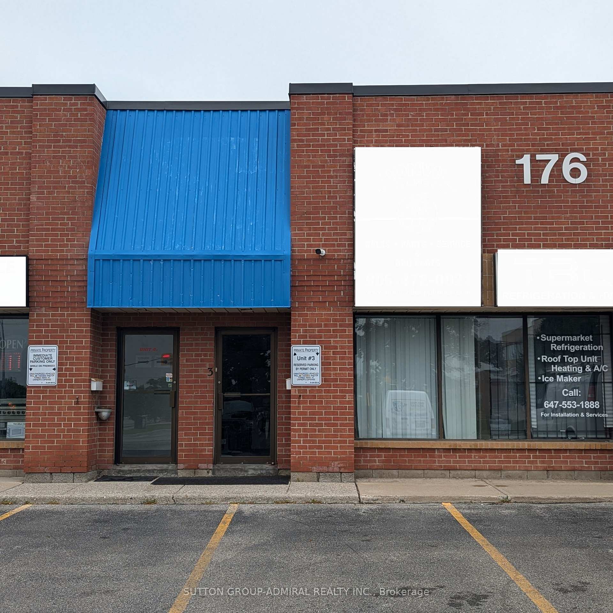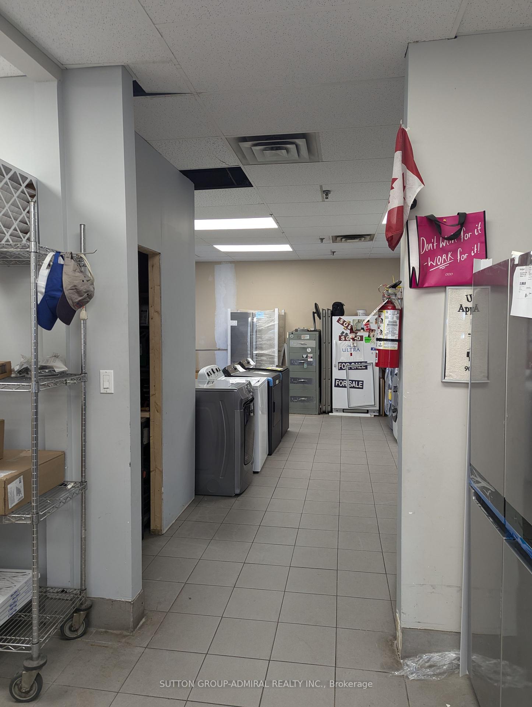$1,795,000
Available - For Sale
Listing ID: N11902840
176 Bullock Dr , Unit 3 & 4, Markham, L3P 7N1, Ontario
| Welcome to 176 Bullock Dr., Units 3 and 4. Situated in a prime location and corner unit space, these combined units currently include fit out washrooms, an office, a kitchenette, as well as open space. Total area approximately 2428 SF plus an additional mezzanine. Fronting onto Bullock Drive, at the intersection of Laidlaw Boulevard provides tremendous convenience and great exposure. Great for investment or use. No automotive or cannabis related uses permitted. Combined condo fees of $785.29 per month. Units 3 and 4 must be purchased together as units are combined. |
| Extras: Approximately 1300 SF Mezzanine above with 6FT clearance, great for added storage. |
| Price | $1,795,000 |
| Taxes: | $11396.17 |
| Tax Type: | Annual |
| Occupancy by: | Owner |
| Address: | 176 Bullock Dr , Unit 3 & 4, Markham, L3P 7N1, Ontario |
| Apt/Unit: | 3 & 4 |
| Postal Code: | L3P 7N1 |
| Province/State: | Ontario |
| Lot Size: | 34.00 x 64.00 (Feet) |
| Directions/Cross Streets: | Bullock Drive and Laidlaw Blvd. |
| Category: | Industrial Condo |
| Use: | Other |
| Building Percentage: | N |
| Total Area: | 2428.00 |
| Total Area Code: | Sq Ft |
| Industrial Area: | 90 |
| Office/Appartment Area Code: | % |
| Retail Area: | 10 |
| Retail Area Code: | % |
| Approximatly Age: | 31-50 |
| Sprinklers: | Y |
| Outside Storage: | N |
| Rail: | N |
| Crane: | N |
| Soil Test: | N |
| Clear Height Feet: | 8 |
| Truck Level Shipping Doors #: | 0 |
| Double Man Shipping Doors #: | 1 |
| Height Feet: | 6 |
| Width Feet: | 6 |
| Drive-In Level Shipping Doors #: | 0 |
| Grade Level Shipping Doors #: | 4 |
| Heat Type: | Gas Forced Air Closd |
| Central Air Conditioning: | Y |
| Elevator Lift: | None |
| Sewers: | San+Storm |
| Water: | Municipal |
$
%
Years
This calculator is for demonstration purposes only. Always consult a professional
financial advisor before making personal financial decisions.
| Although the information displayed is believed to be accurate, no warranties or representations are made of any kind. |
| SUTTON GROUP-ADMIRAL REALTY INC. |
|
|

Sarah Saberi
Sales Representative
Dir:
416-890-7990
Bus:
905-731-2000
Fax:
905-886-7556
| Book Showing | Email a Friend |
Jump To:
At a Glance:
| Type: | Com - Industrial |
| Area: | York |
| Municipality: | Markham |
| Neighbourhood: | Bullock |
| Lot Size: | 34.00 x 64.00(Feet) |
| Approximate Age: | 31-50 |
| Tax: | $11,396.17 |
Locatin Map:
Payment Calculator:

