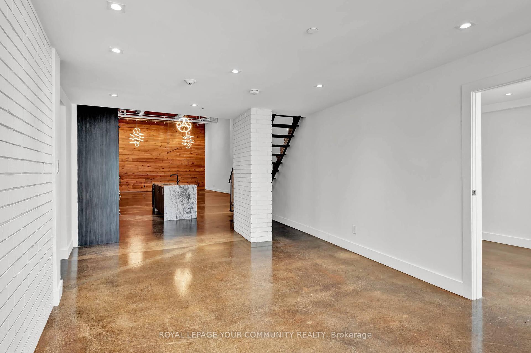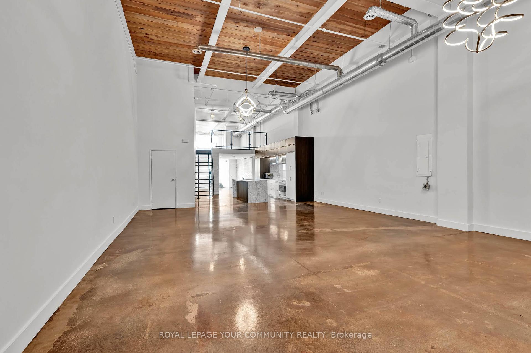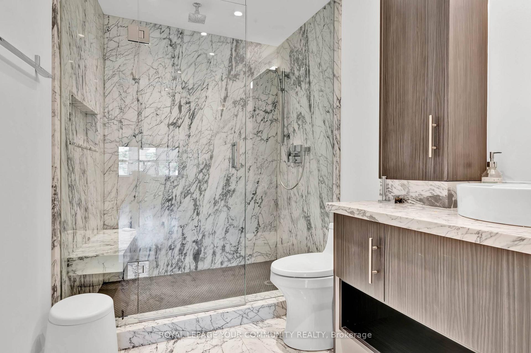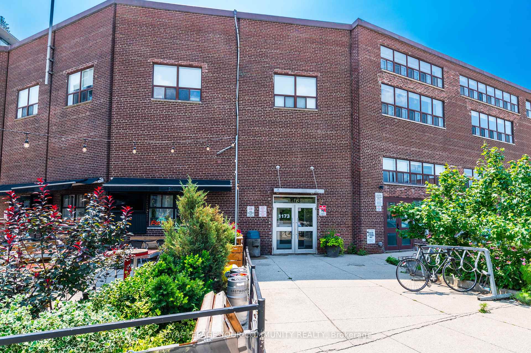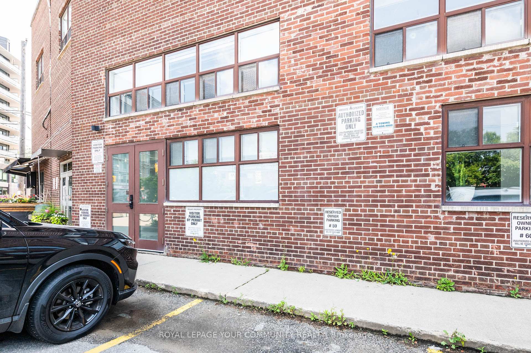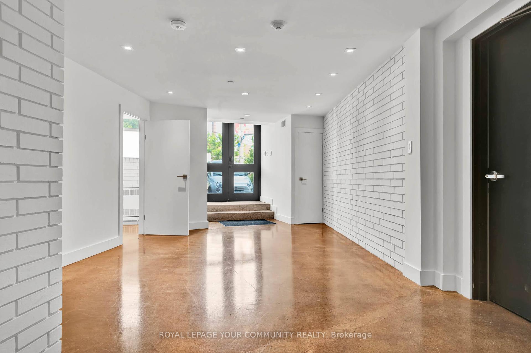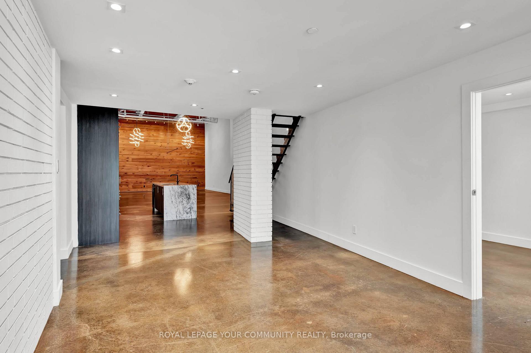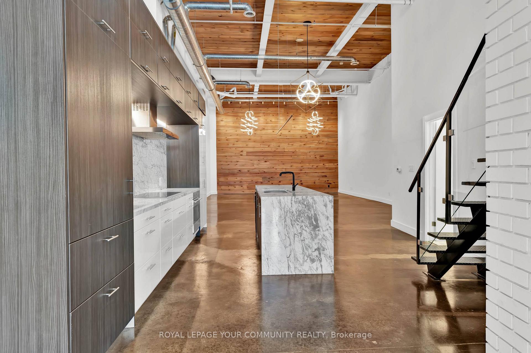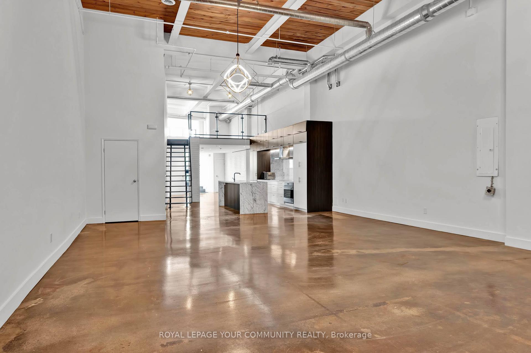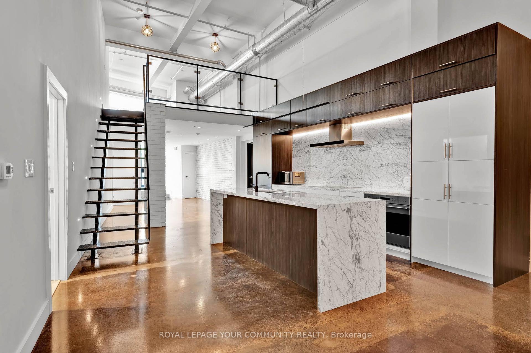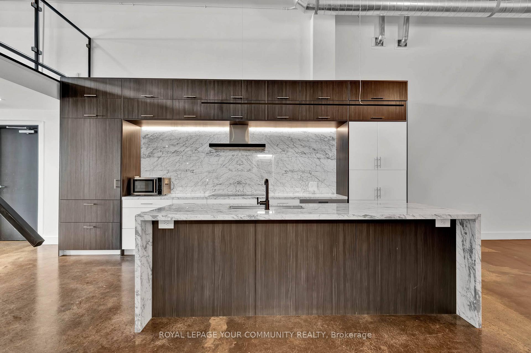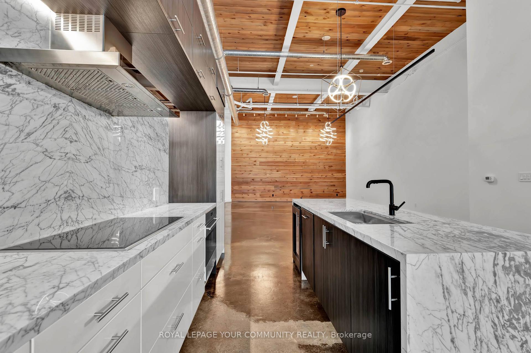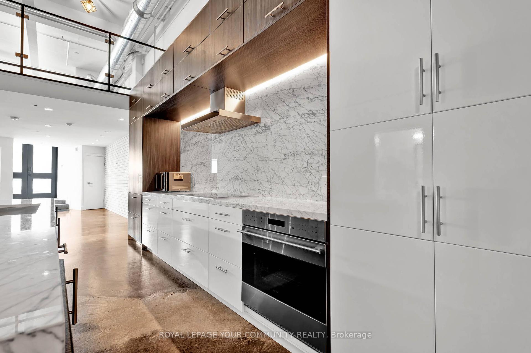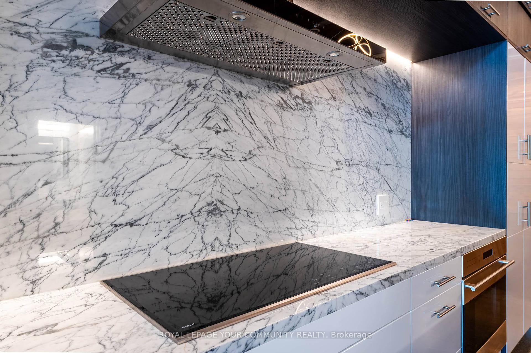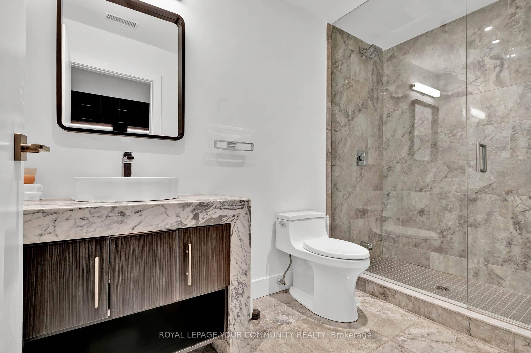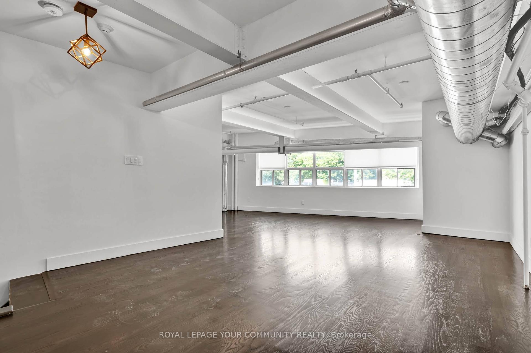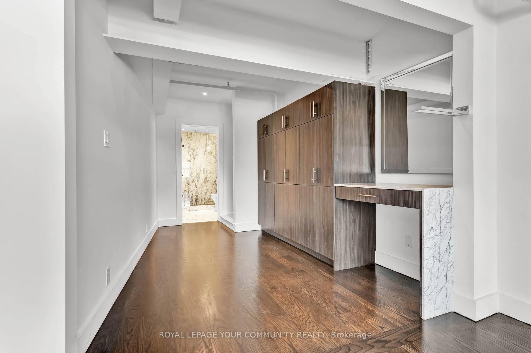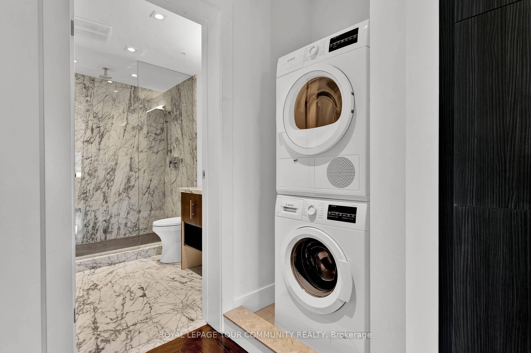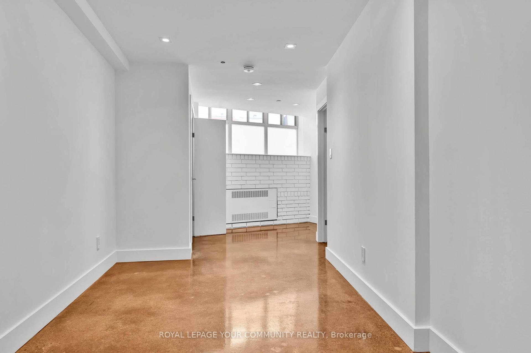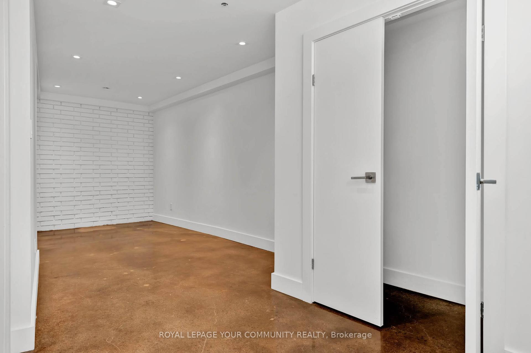$42
Available - For Rent
Listing ID: E9047516
1173 Dundas St East , Unit 134, Toronto, M4M 3P1, Ontario
| Rarely available approx. 2,500 sq ft bright, fully built out commercial condo with epoxy sealed concrete floors. Located on the main floor of an iconic early 20th Century industrial edifice at the corner of Dundas and Carlaw. This 2 storey completely finished unit is well suited to music production, photography studio, content creation, brand development, or professional practice. Configured with a private street entrance from Dundas St, reception, conference room, modern kitchen with wine cooler, 3 piece washroom and large open area on the main floor, with additional open area, storage and a 2nd washroom on the mezzanine level. Over 17 ft ceiling height on the main level. Access to dock level shipping and receiving. 5 minutes to Queen St car, DVP and the new (to be constructed) Gerard Station on the Ontario Line. Well known indie cafe 20 ft away in the building. Landlord will accept a live-work use. |
| Extras: Parking available for rent outside the front door. Hydro billed directly to tenant by service provider. |
| Price | $42 |
| Minimum Rental Term: | 24 |
| Maximum Rental Term: | 60 |
| Taxes: | $0.00 |
| Tax Type: | T.M.I. |
| Occupancy by: | Vacant |
| Address: | 1173 Dundas St East , Unit 134, Toronto, M4M 3P1, Ontario |
| Apt/Unit: | 134 |
| Postal Code: | M4M 3P1 |
| Province/State: | Ontario |
| Directions/Cross Streets: | Dundas St E and Carlaw St |
| Category: | Office |
| Use: | Other |
| Building Percentage: | N |
| Total Area: | 2477.00 |
| Total Area Code: | Sq Ft |
| Office/Appartment Area: | 100 |
| Office/Appartment Area Code: | % |
| Area Influences: | Major Highway |
| Approximatly Age: | 100+ |
| Sprinklers: | Y |
| Washrooms: | 2 |
| Outside Storage: | N |
| Clear Height Feet: | 17 |
| Truck Level Shipping Doors #: | 2 |
| Double Man Shipping Doors #: | 1 |
| Grade Level Shipping Doors #: | 1 |
| Heat Type: | Gas Forced Air Closd |
| Central Air Conditioning: | Y |
| Elevator Lift: | Public |
| Sewers: | San+Storm |
| Water: | Municipal |
| Although the information displayed is believed to be accurate, no warranties or representations are made of any kind. |
| ROYAL LEPAGE YOUR COMMUNITY REALTY |
|
|

Sarah Saberi
Sales Representative
Dir:
416-890-7990
Bus:
905-731-2000
Fax:
905-886-7556
| Virtual Tour | Book Showing | Email a Friend |
Jump To:
At a Glance:
| Type: | Com - Office |
| Area: | Toronto |
| Municipality: | Toronto |
| Neighbourhood: | South Riverdale |
| Approximate Age: | 100+ |
| Baths: | 2 |
Locatin Map:

