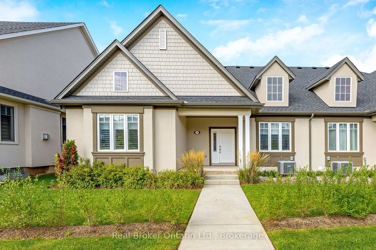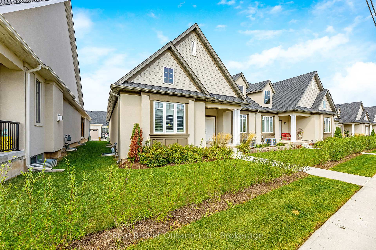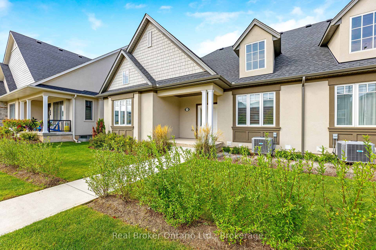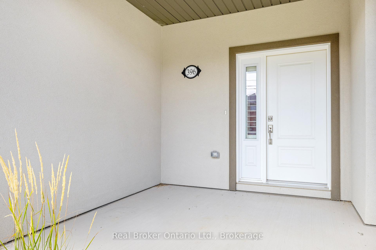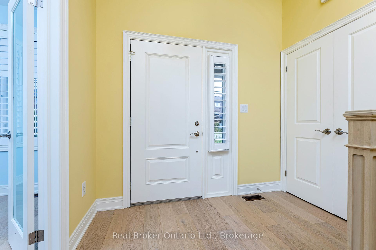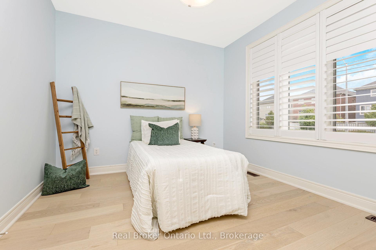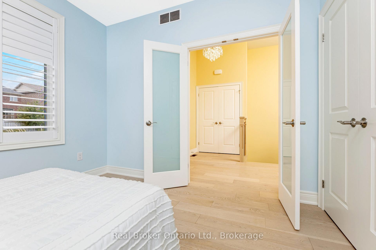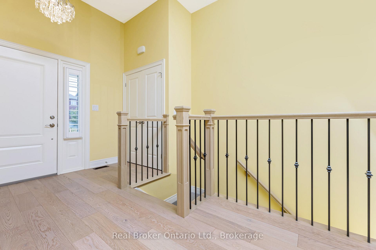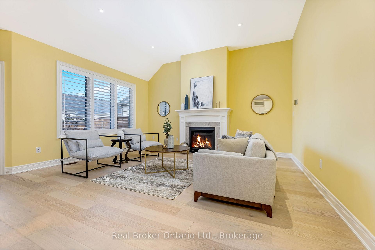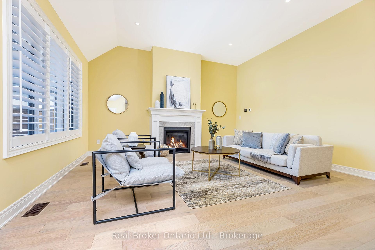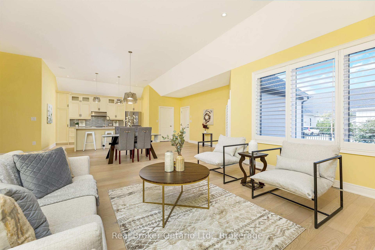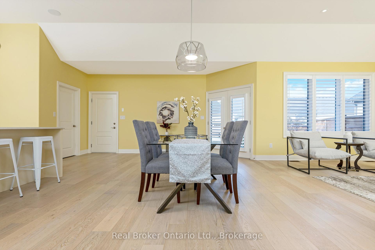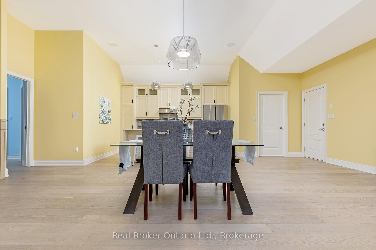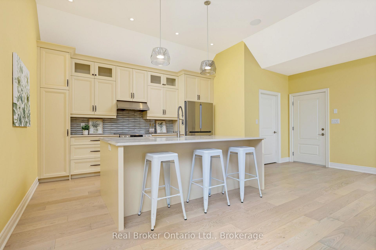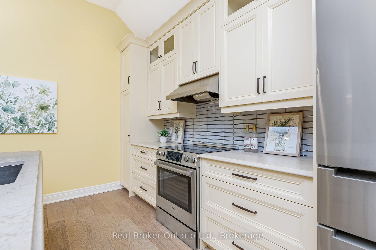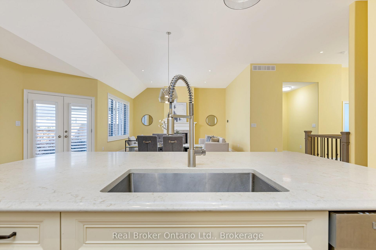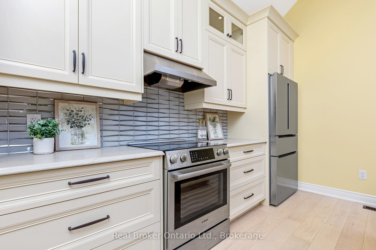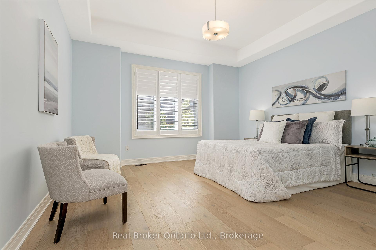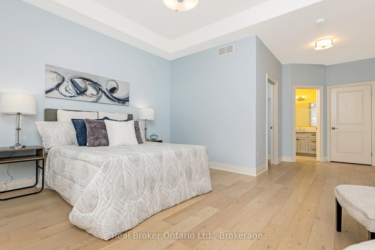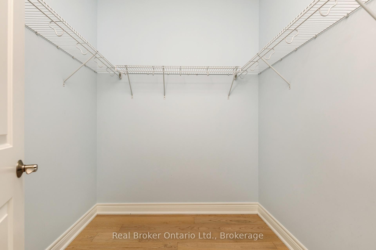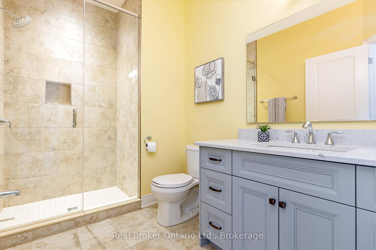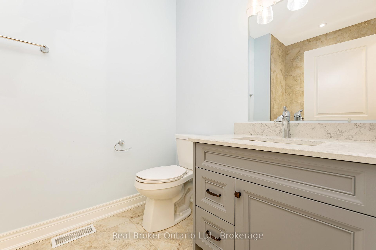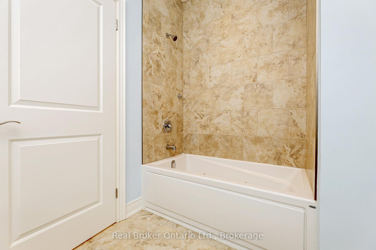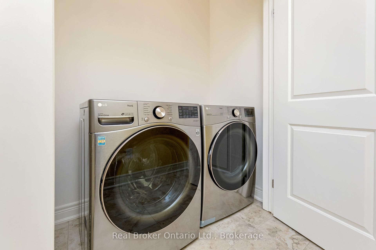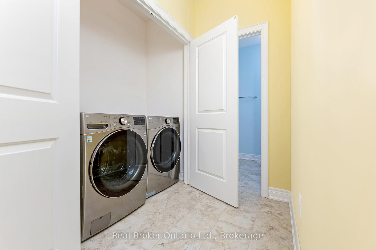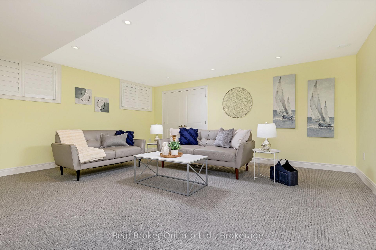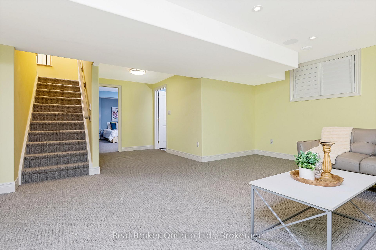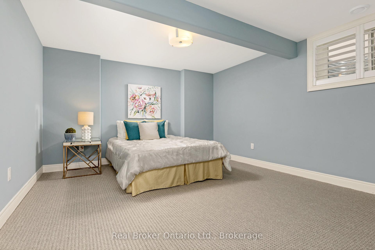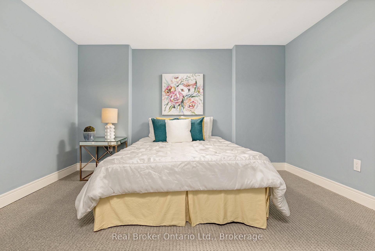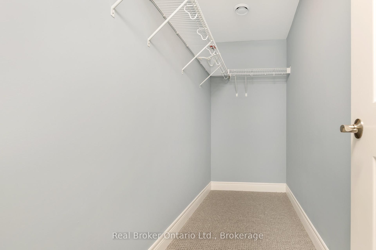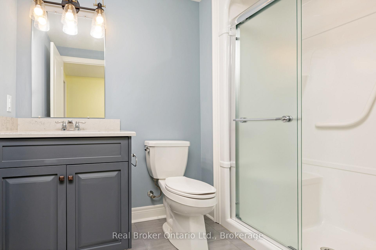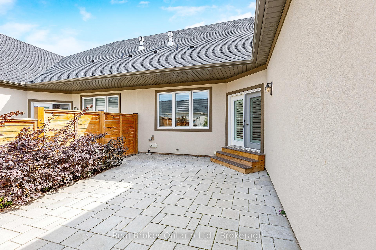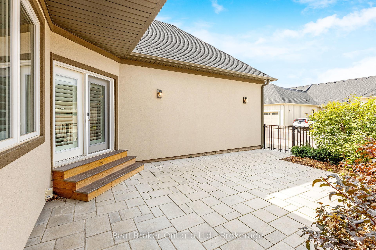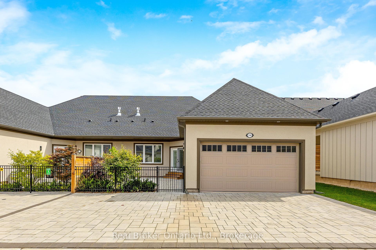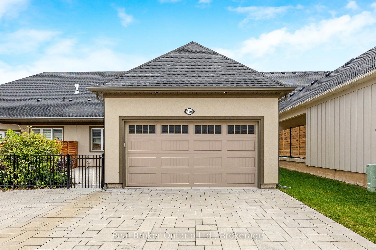$1,050,000
Available - For Sale
Listing ID: X11902566
396 Four Mile Creek Rd , Niagara-on-the-Lake, L0S 1J1, Ontario
| This executive bungalow, located in the heart of picturesque Niagara-on-the-Lake, offers 2+1 bedrooms and blends modern style with comfort. Its soaring 12-foot ceilings and open floor plan create a sense of spaciousness, enhanced by large windows that bathe the interior in natural light. The open-concept living area is perfect for gatherings, while the sleek kitchen features top-of-the-line stainless steel appliances, ample counter space, and a generous island, making it a dream for both cooking and entertaining. Conveniently, the attached two-car garage provides direct access to the kitchen.On the main level, you'll find two bedrooms with ample closet space. The primary bedroom includes an ensuite bathroom, while an additional full bathroom serves guests. The partially finished basement offers an extra bedroom, a bathroom, and a recreation room, providing flexible living space. Outside, the back patio offers a serene setting for relaxation or hosting BBQs. With its modern amenities and prime location, this home is an ideal retreat in Niagara-on-the-Lake. |
| Extras: Nestled close to charming wineries, the St. Davids Golf Club, delectable restaurants, and quaint shops, this bungalow offers the quintessential Niagara-on-the-Lake lifestyle. |
| Price | $1,050,000 |
| Taxes: | $5533.50 |
| Assessment: | $463000 |
| Assessment Year: | 2024 |
| Maintenance Fee: | 200.00 |
| Address: | 396 Four Mile Creek Rd , Niagara-on-the-Lake, L0S 1J1, Ontario |
| Province/State: | Ontario |
| Condo Corporation No | NNVCC |
| Level | 1 |
| Unit No | 20 |
| Directions/Cross Streets: | Line 9 Rd/Four Mile Creek Rd |
| Rooms: | 5 |
| Rooms +: | 2 |
| Bedrooms: | 2 |
| Bedrooms +: | 1 |
| Kitchens: | 1 |
| Family Room: | N |
| Basement: | Part Fin |
| Approximatly Age: | 0-5 |
| Property Type: | Semi-Det Condo |
| Style: | Bungalow |
| Exterior: | Board/Batten, Stucco/Plaster |
| Garage Type: | Attached |
| Garage(/Parking)Space: | 2.00 |
| Drive Parking Spaces: | 1 |
| Park #1 | |
| Parking Type: | Exclusive |
| Exposure: | W |
| Balcony: | None |
| Locker: | None |
| Pet Permited: | Restrict |
| Retirement Home: | N |
| Approximatly Age: | 0-5 |
| Approximatly Square Footage: | 1600-1799 |
| Building Amenities: | Bbqs Allowed, Visitor Parking |
| Property Features: | Golf |
| Maintenance: | 200.00 |
| Common Elements Included: | Y |
| Parking Included: | Y |
| Fireplace/Stove: | Y |
| Heat Source: | Gas |
| Heat Type: | Forced Air |
| Central Air Conditioning: | Central Air |
| Laundry Level: | Main |
| Ensuite Laundry: | Y |
| Elevator Lift: | N |
$
%
Years
This calculator is for demonstration purposes only. Always consult a professional
financial advisor before making personal financial decisions.
| Although the information displayed is believed to be accurate, no warranties or representations are made of any kind. |
| Real Broker Ontario Ltd. |
|
|

Sarah Saberi
Sales Representative
Dir:
416-890-7990
Bus:
905-731-2000
Fax:
905-886-7556
| Virtual Tour | Book Showing | Email a Friend |
Jump To:
At a Glance:
| Type: | Condo - Semi-Det Condo |
| Area: | Niagara |
| Municipality: | Niagara-on-the-Lake |
| Style: | Bungalow |
| Approximate Age: | 0-5 |
| Tax: | $5,533.5 |
| Maintenance Fee: | $200 |
| Beds: | 2+1 |
| Baths: | 3 |
| Garage: | 2 |
| Fireplace: | Y |
Locatin Map:
Payment Calculator:

