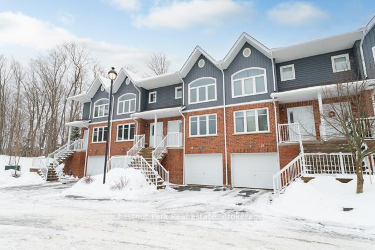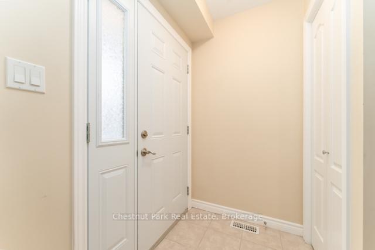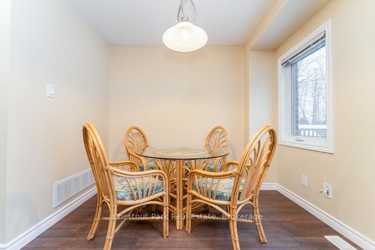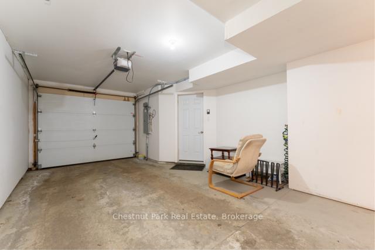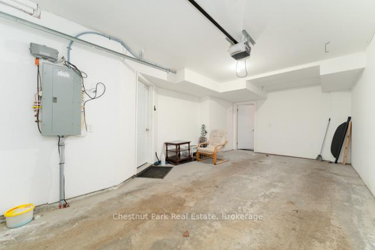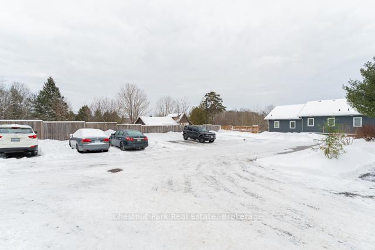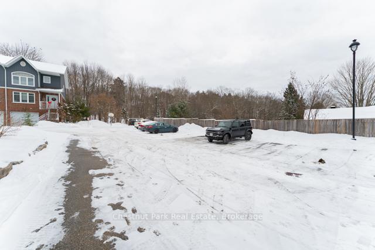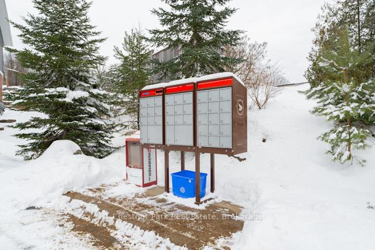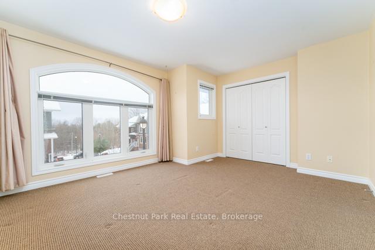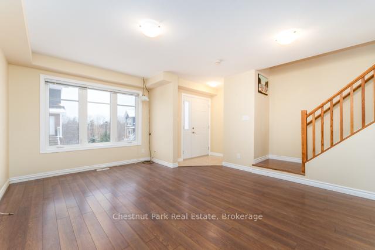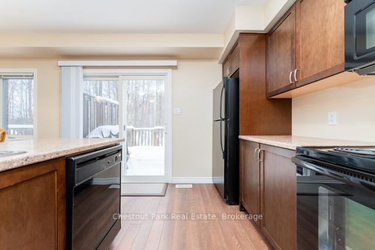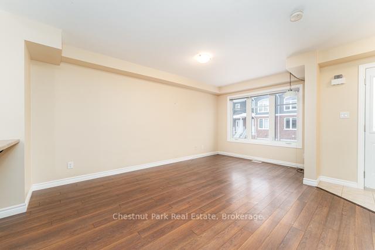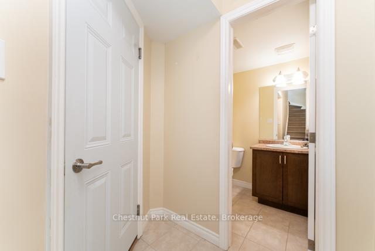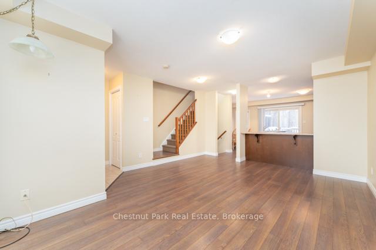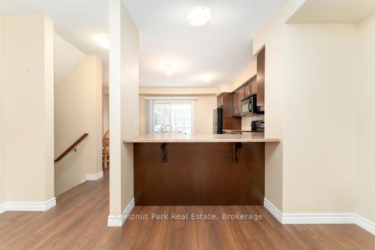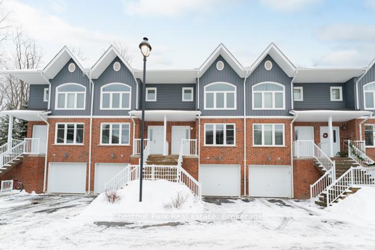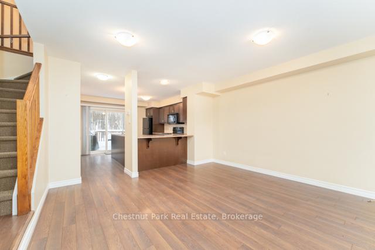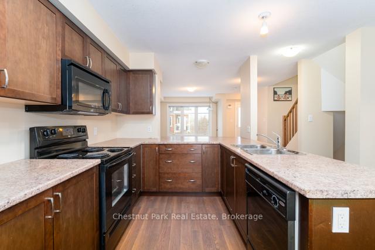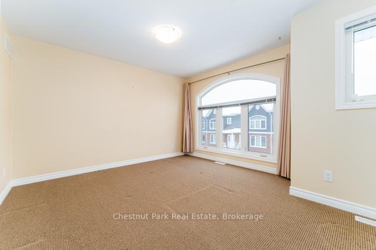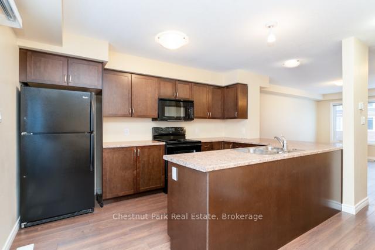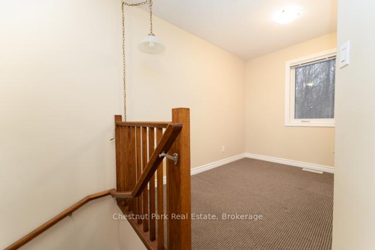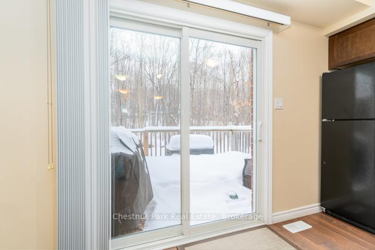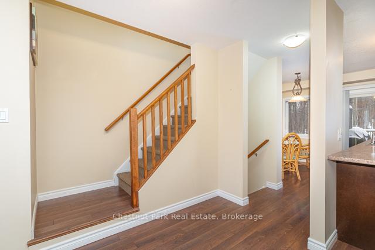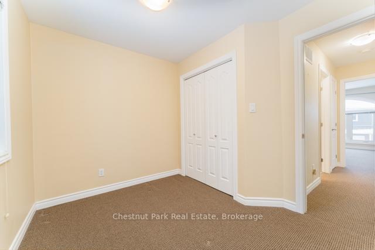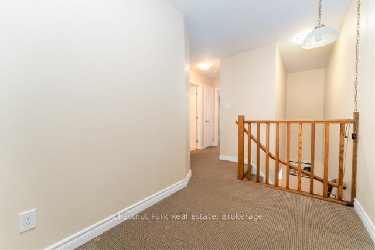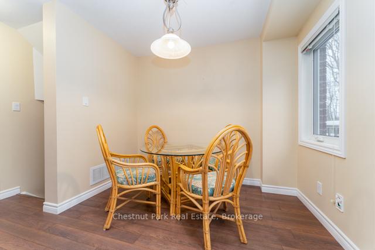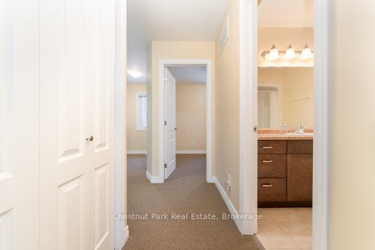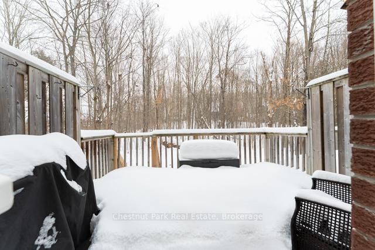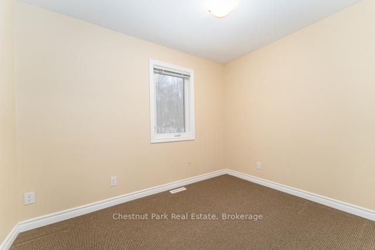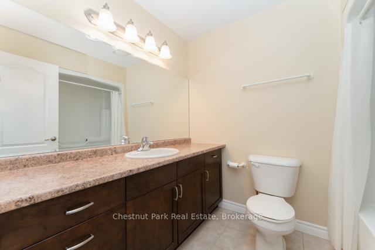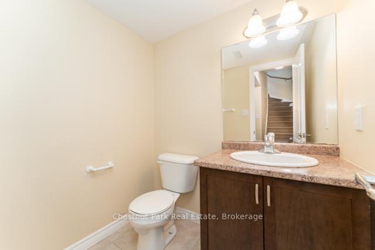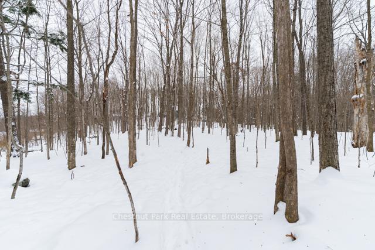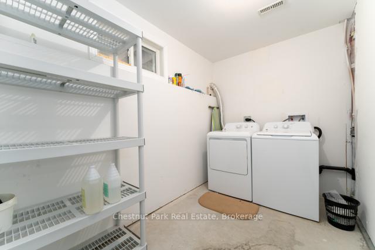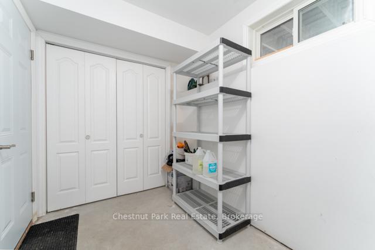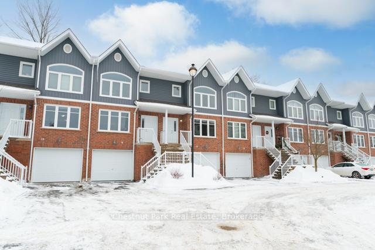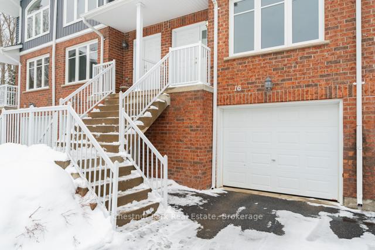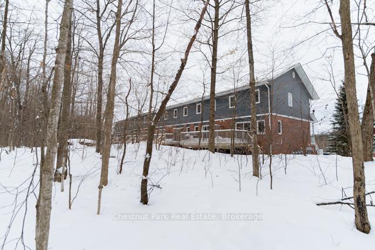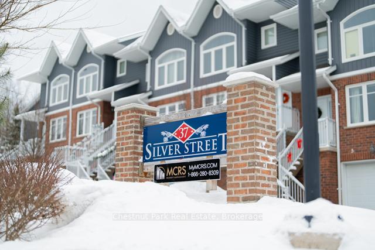$2,650
Available - For Rent
Listing ID: X11902308
37 Silver St , Unit 16, Huntsville, P1H 1M2, Ontario
| Discover the perfect combination of convenience and comfort at this beautifully designed rental home, located just five minutes from downtown Huntsville. Whether you're commuting or enjoying a leisurely walk, you'll love the easy access to local shops, dining, and amenities. This inviting property features an attached garage with single driveway parking, leading directly into a functional laundry room and a convenient 2-piece bathroom. The main living space is bright and open, designed with an effortless flow between the kitchen, dining, and living areas. Step out from the dining room onto your private deck, where you can relax and enjoy peaceful views of the backyard and surrounding treed green space. Upstairs, you'll find two comfortable bedrooms, a spacious four-piece bathroom, and a versatile office space that overlooks the serene tree-lined back yard perfect for working from home or pursuing creative projects. The primary bedroom is a true retreat, offering beautiful sunset views that add a touch of serenity to your evenings. Best of all, both lawn care and snow removal (driveway, steps, and porch) are handled by the cooperation, allowing you to enjoy a low-maintenance lifestyle without the hassle of yard work. With its thoughtful layout, modern comforts, and prime location, this home has everything you need to make life a little easier and a lot more enjoyable. |
| Price | $2,650 |
| Address: | 37 Silver St , Unit 16, Huntsville, P1H 1M2, Ontario |
| Province/State: | Ontario |
| Condo Corporation No | Unkno |
| Level | 1 |
| Unit No | 16 |
| Directions/Cross Streets: | Hanes Rd to Silver St. |
| Rooms: | 8 |
| Bedrooms: | 2 |
| Bedrooms +: | |
| Kitchens: | 1 |
| Family Room: | Y |
| Basement: | Finished |
| Furnished: | N |
| Approximatly Age: | 11-15 |
| Property Type: | Condo Townhouse |
| Style: | 2-Storey |
| Exterior: | Brick, Vinyl Siding |
| Garage Type: | Attached |
| Garage(/Parking)Space: | 1.00 |
| Drive Parking Spaces: | 1 |
| Park #1 | |
| Parking Type: | Exclusive |
| Exposure: | E |
| Balcony: | None |
| Locker: | None |
| Pet Permited: | Restrict |
| Approximatly Age: | 11-15 |
| Approximatly Square Footage: | 1000-1199 |
| Building Amenities: | Bbqs Allowed, Visitor Parking |
| Property Features: | Hospital, School |
| Fireplace/Stove: | N |
| Heat Source: | Gas |
| Heat Type: | Forced Air |
| Central Air Conditioning: | None |
| Although the information displayed is believed to be accurate, no warranties or representations are made of any kind. |
| Chestnut Park Real Estate |
|
|

Sarah Saberi
Sales Representative
Dir:
416-890-7990
Bus:
905-731-2000
Fax:
905-886-7556
| Book Showing | Email a Friend |
Jump To:
At a Glance:
| Type: | Condo - Condo Townhouse |
| Area: | Muskoka |
| Municipality: | Huntsville |
| Neighbourhood: | Chaffey |
| Style: | 2-Storey |
| Approximate Age: | 11-15 |
| Beds: | 2 |
| Baths: | 2 |
| Garage: | 1 |
| Fireplace: | N |
Locatin Map:

