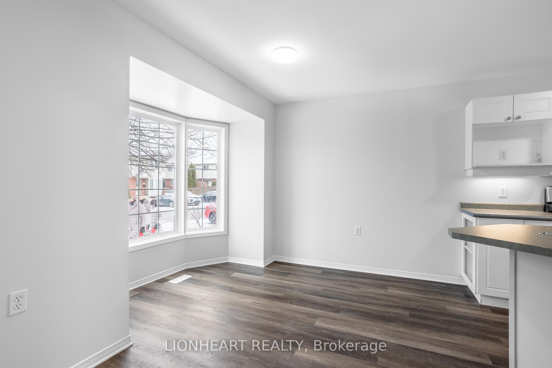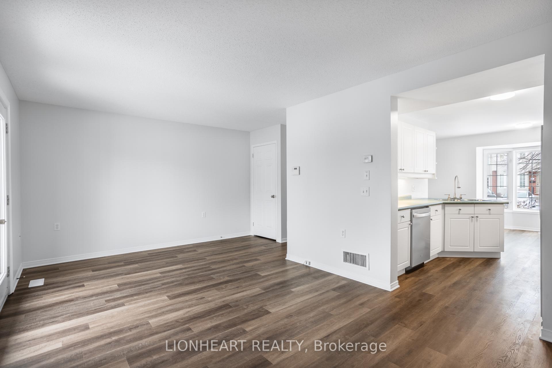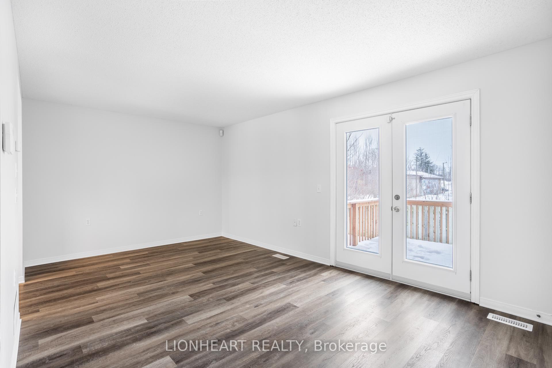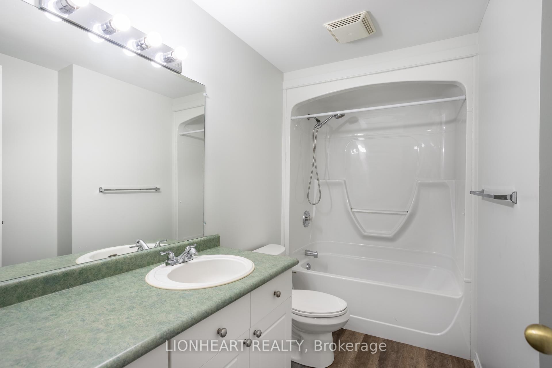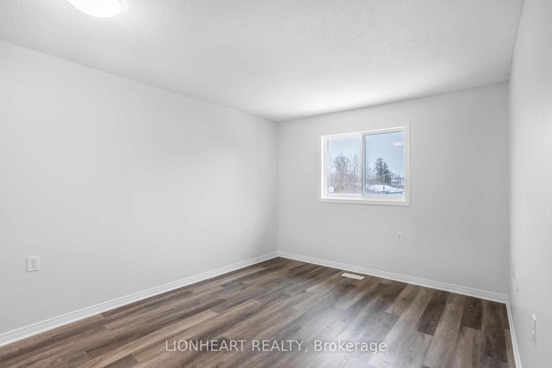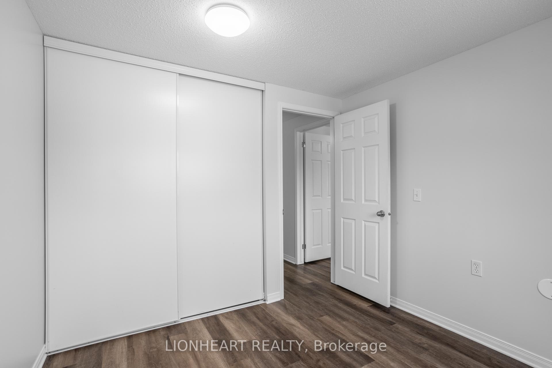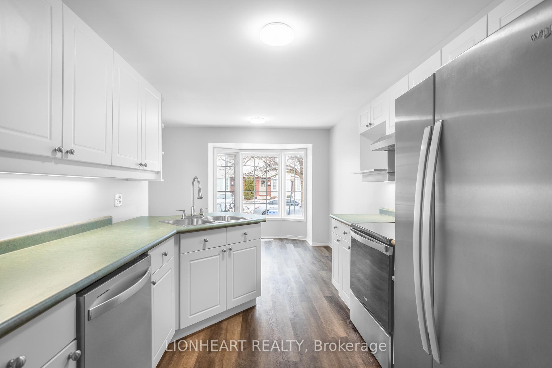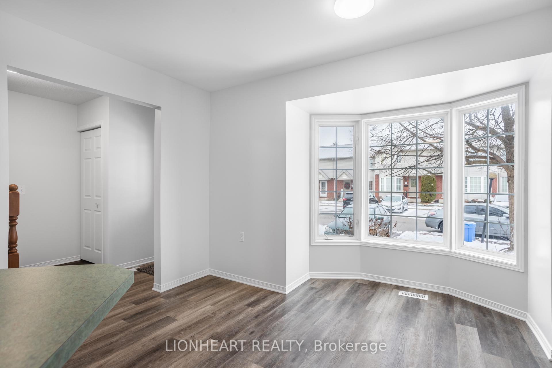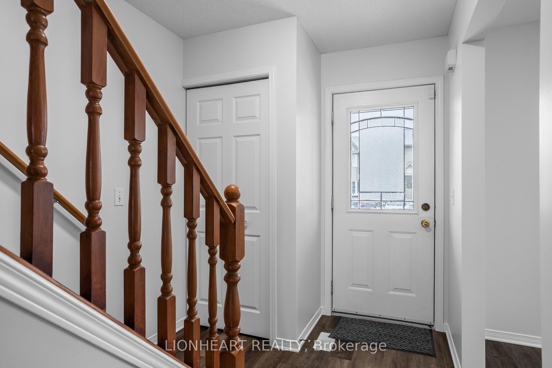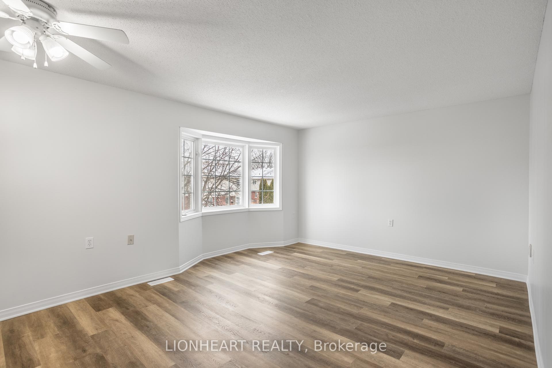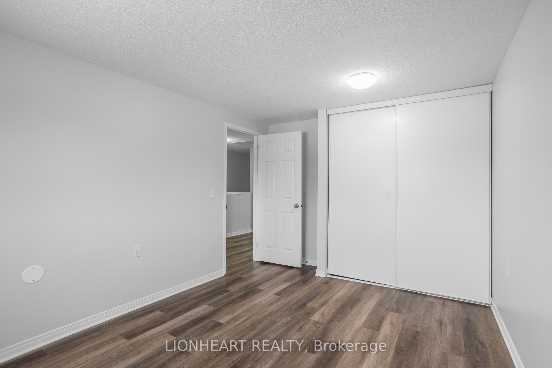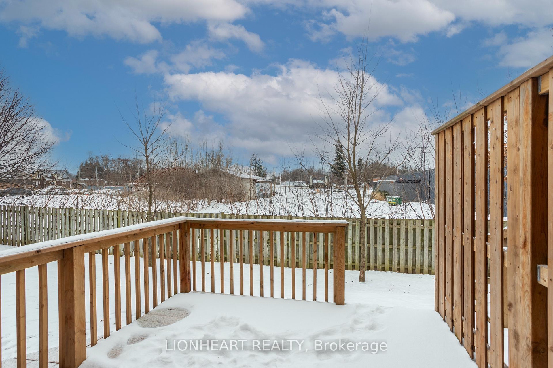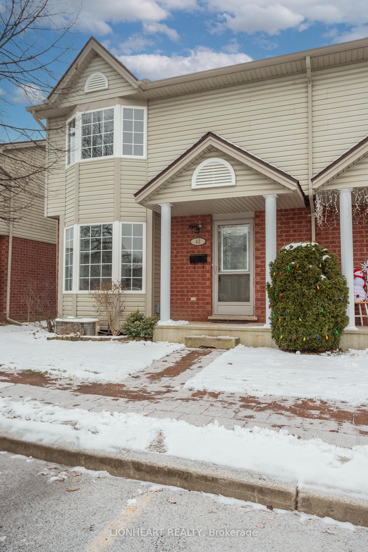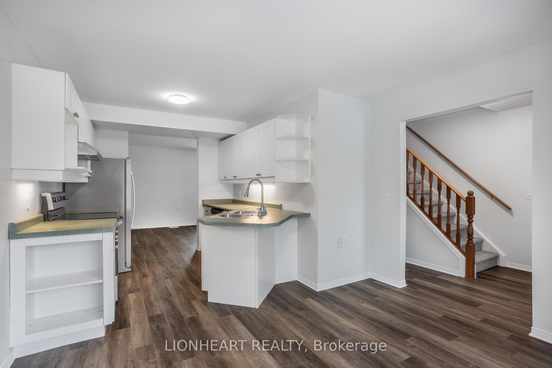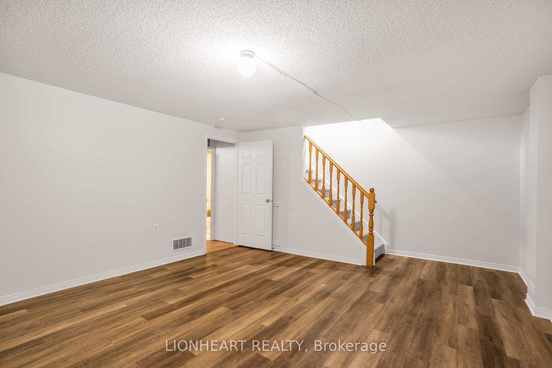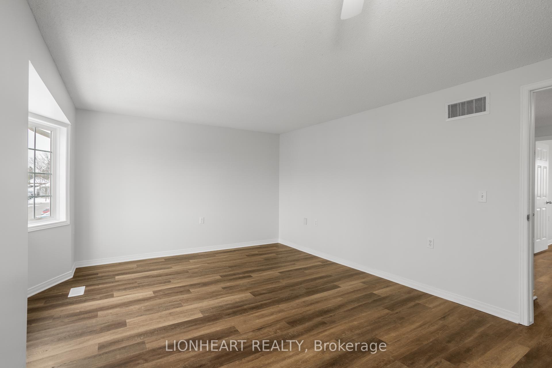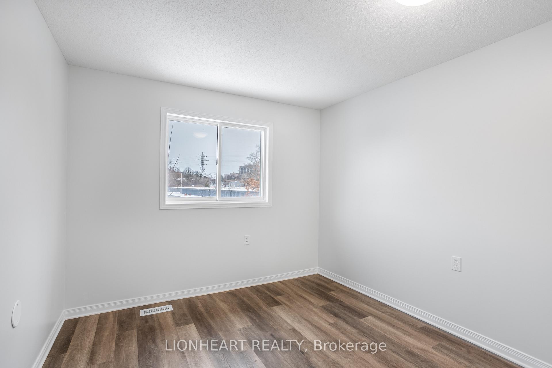$419,900
Available - For Sale
Listing ID: X11902264
101 Brookside St , Unit 43, London, N5Z 5C9, Ontario
| Welcome to Unit 43 at 101 Brookside, located in one of Londons most desirable areas! This spectacular end-unit townhome is move-in ready and offers the perfect combination of comfort and convenience.The kitchen boasts a bright and welcoming breakfast and dining nook, enhanced by a charming bay window. It is equipped with stainless steel appliances, replaced in 2022, providing a modern and functional cooking space. The main floor also features a spacious living/family room and a convenient half bathroom.On the upper floor, youll find three bright bedrooms and a full bathroom, offering ample space for families or anyone in need of extra room. The lower level includes a cozy rec room, an additional bathroom, laundry facilities, and a bonus fridge, added in 2020.The home has been recently updated with professionally installed Luxury Vinyl Plank flooring throughout (with the exception of the carpeted stairs), ensuring a stylish and durable finish.Step outside to a private, south-facing deck that overlooks the common green space, providing peaceful views with no immediate neighbors behind you. The property also includes a designated parking spot conveniently located right outside your front door, along with ample visitor parking for guests.This townhome is situated in a prime location, just minutes from London Health Sciences Centre, Victoria Hospital, and Childrens Hospital, with numerous other amenities nearby. Arguably one of the best units in this well-maintained complex, its perfect for first-time buyers, growing families, or as a fantastic investment opportunity.Dont waitthis home is expected to sell quickly! Book your private showing today and experience everything this wonderful property has to offer. |
| Extras: Fridge |
| Price | $419,900 |
| Taxes: | $2863.09 |
| Assessment: | $182000 |
| Assessment Year: | 2024 |
| Maintenance Fee: | 341.89 |
| Address: | 101 Brookside St , Unit 43, London, N5Z 5C9, Ontario |
| Province/State: | Ontario |
| Condo Corporation No | MCC |
| Level | 1 |
| Unit No | 7 |
| Directions/Cross Streets: | Westminister/Adelaide |
| Rooms: | 7 |
| Rooms +: | 2 |
| Bedrooms: | 3 |
| Bedrooms +: | |
| Kitchens: | 1 |
| Family Room: | Y |
| Basement: | Part Fin |
| Approximatly Age: | 16-30 |
| Property Type: | Condo Townhouse |
| Style: | 2-Storey |
| Exterior: | Brick, Vinyl Siding |
| Garage Type: | None |
| Garage(/Parking)Space: | 0.00 |
| Drive Parking Spaces: | 0 |
| Park #1 | |
| Parking Type: | Exclusive |
| Exposure: | N |
| Balcony: | Open |
| Locker: | None |
| Pet Permited: | Restrict |
| Retirement Home: | N |
| Approximatly Age: | 16-30 |
| Approximatly Square Footage: | 1200-1399 |
| Building Amenities: | Visitor Parking |
| Property Features: | Hospital, Public Transit, Rec Centre, School |
| Maintenance: | 341.89 |
| Common Elements Included: | Y |
| Building Insurance Included: | Y |
| Fireplace/Stove: | N |
| Heat Source: | Gas |
| Heat Type: | Forced Air |
| Central Air Conditioning: | Central Air |
| Laundry Level: | Lower |
| Elevator Lift: | N |
$
%
Years
This calculator is for demonstration purposes only. Always consult a professional
financial advisor before making personal financial decisions.
| Although the information displayed is believed to be accurate, no warranties or representations are made of any kind. |
| LIONHEART REALTY |
|
|

Sarah Saberi
Sales Representative
Dir:
416-890-7990
Bus:
905-731-2000
Fax:
905-886-7556
| Book Showing | Email a Friend |
Jump To:
At a Glance:
| Type: | Condo - Condo Townhouse |
| Area: | Middlesex |
| Municipality: | London |
| Neighbourhood: | South I |
| Style: | 2-Storey |
| Approximate Age: | 16-30 |
| Tax: | $2,863.09 |
| Maintenance Fee: | $341.89 |
| Beds: | 3 |
| Baths: | 3 |
| Fireplace: | N |
Locatin Map:
Payment Calculator:

