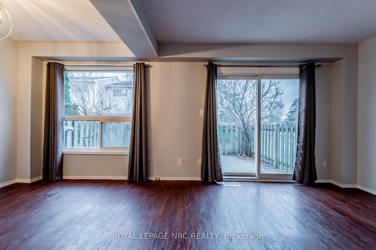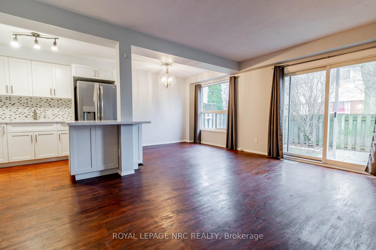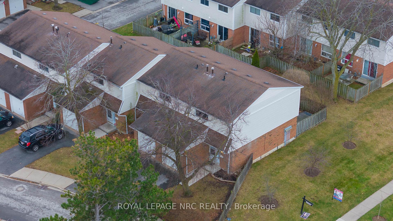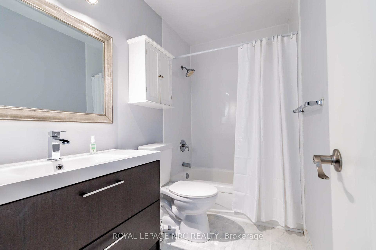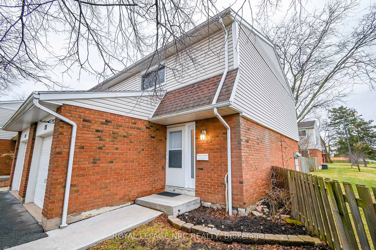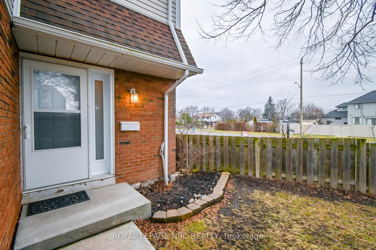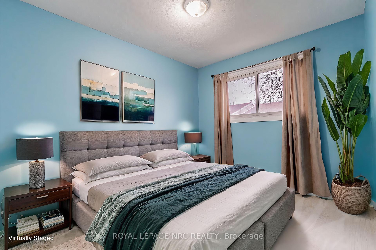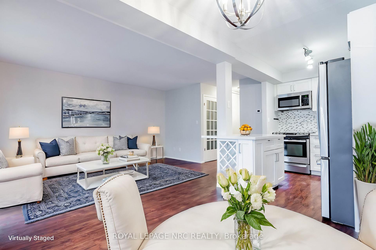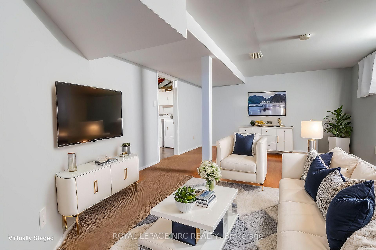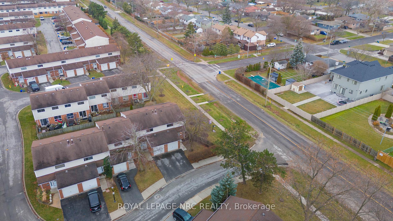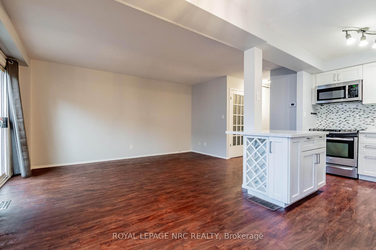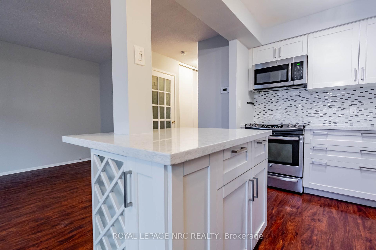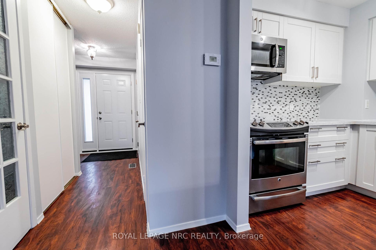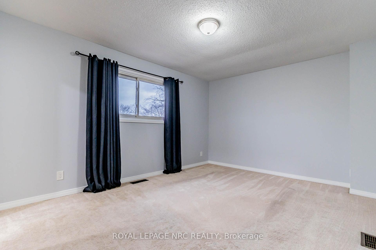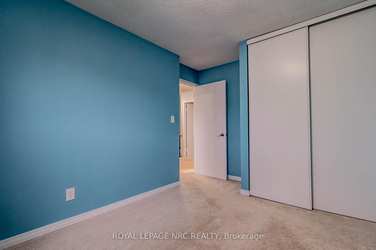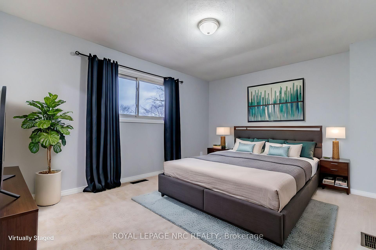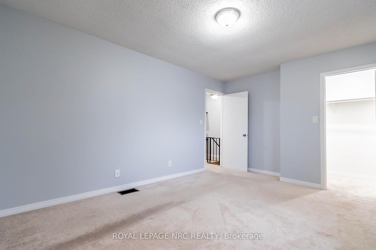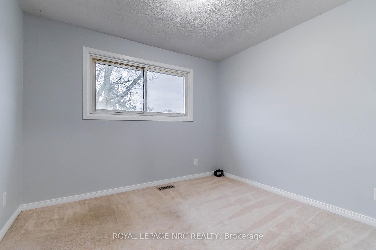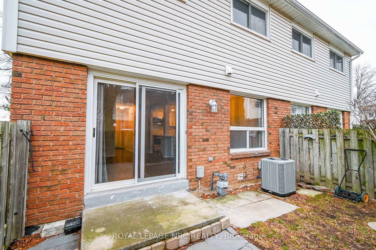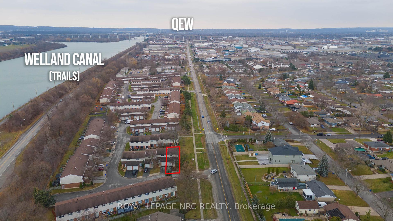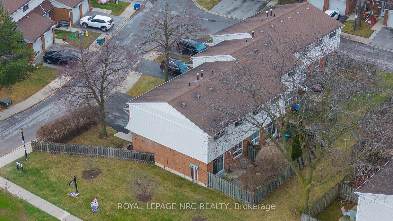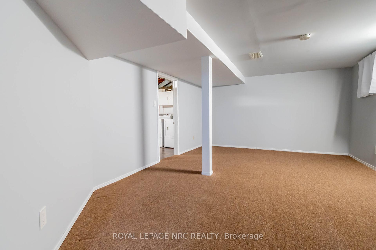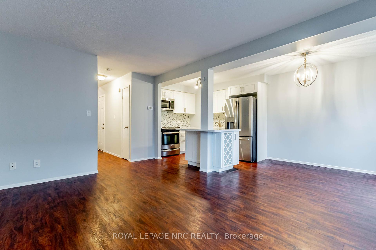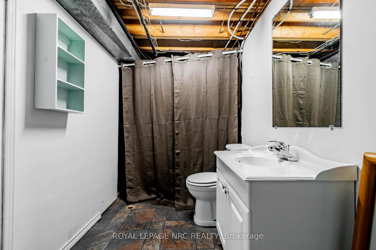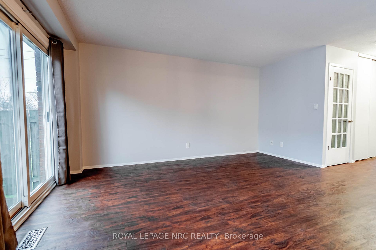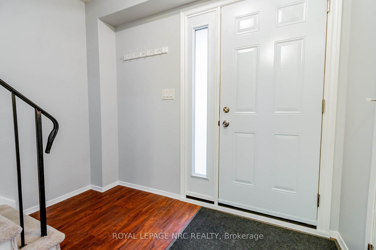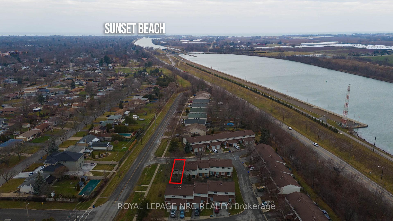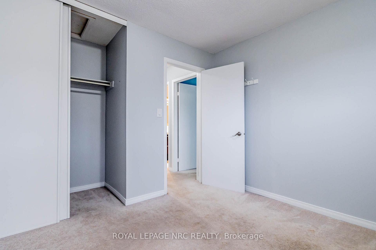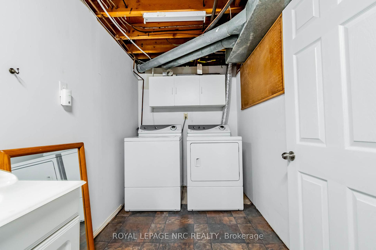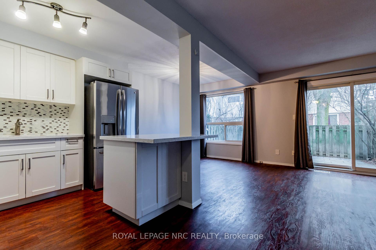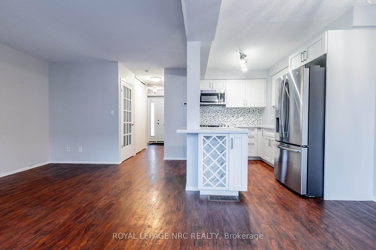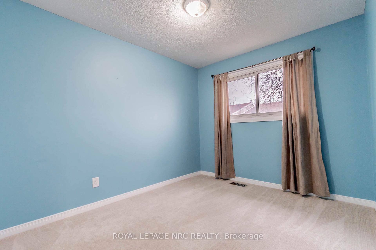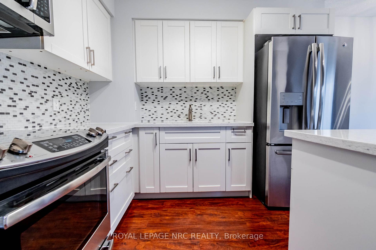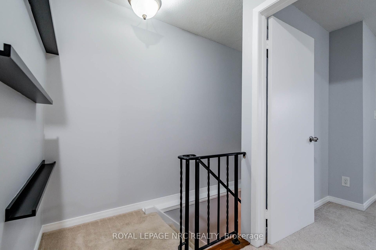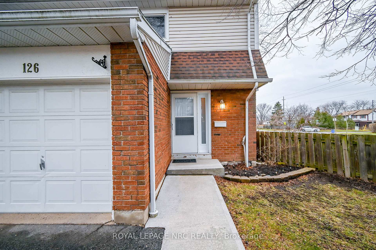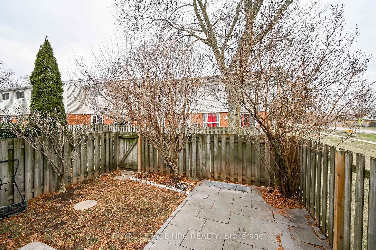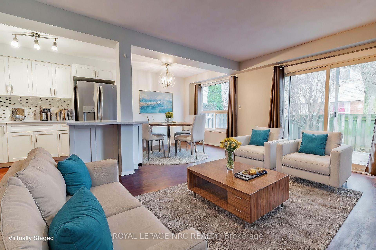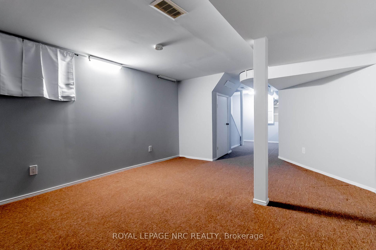$459,900
Available - For Sale
Listing ID: X11897856
286 Cushman Rd , Unit 126, St. Catharines, L2M 6Z2, Ontario
| This move-in ready townhouse is the perfect blend of comfort and convenience. Featuring 3 spacious bedrooms, 2 baths, and a versatile bonus room in the basement, this home is ideal for families, first-time buyers, or investors. Enjoy the bright, open-concept main floor with a walkout to your fenced backyard. Upstairs you will find a spacious primary bedroom with a walk-in closet, an additional two other bedrooms, and a 4-piece bath. Updates include a new front door, new front concrete step and path, new A/C, modern kitchen, and freshly painted walls. Attached garage with direct home access, and an additional parking spot in the driveway. Proximity to the QEW, shopping, schools, parks, and the Welland Canal Trail, make this location unbeatable. Experience low-maintenance condo living with services like lawn care and snow removal. Quick close available. Don't miss out, schedule your showing today! |
| Price | $459,900 |
| Taxes: | $2405.63 |
| Maintenance Fee: | 420.00 |
| Address: | 286 Cushman Rd , Unit 126, St. Catharines, L2M 6Z2, Ontario |
| Province/State: | Ontario |
| Condo Corporation No | NNCC |
| Level | 1 |
| Unit No | 126 |
| Directions/Cross Streets: | Cushman/Welland |
| Rooms: | 7 |
| Bedrooms: | 3 |
| Bedrooms +: | |
| Kitchens: | 1 |
| Family Room: | Y |
| Basement: | Finished |
| Approximatly Age: | 31-50 |
| Property Type: | Condo Townhouse |
| Style: | 2-Storey |
| Exterior: | Brick, Metal/Side |
| Garage Type: | Attached |
| Garage(/Parking)Space: | 1.00 |
| Drive Parking Spaces: | 1 |
| Park #1 | |
| Parking Type: | Common |
| Exposure: | N |
| Balcony: | None |
| Locker: | None |
| Pet Permited: | Restrict |
| Retirement Home: | N |
| Approximatly Age: | 31-50 |
| Approximatly Square Footage: | 900-999 |
| Maintenance: | 420.00 |
| Water Included: | Y |
| Common Elements Included: | Y |
| Building Insurance Included: | Y |
| Fireplace/Stove: | N |
| Heat Source: | Gas |
| Heat Type: | Forced Air |
| Central Air Conditioning: | Central Air |
| Laundry Level: | Lower |
| Elevator Lift: | N |
$
%
Years
This calculator is for demonstration purposes only. Always consult a professional
financial advisor before making personal financial decisions.
| Although the information displayed is believed to be accurate, no warranties or representations are made of any kind. |
| ROYAL LEPAGE NRC REALTY |
|
|

Sarah Saberi
Sales Representative
Dir:
416-890-7990
Bus:
905-731-2000
Fax:
905-886-7556
| Virtual Tour | Book Showing | Email a Friend |
Jump To:
At a Glance:
| Type: | Condo - Condo Townhouse |
| Area: | Niagara |
| Municipality: | St. Catharines |
| Neighbourhood: | 444 - Carlton/Bunting |
| Style: | 2-Storey |
| Approximate Age: | 31-50 |
| Tax: | $2,405.63 |
| Maintenance Fee: | $420 |
| Beds: | 3 |
| Baths: | 2 |
| Garage: | 1 |
| Fireplace: | N |
Locatin Map:
Payment Calculator:

