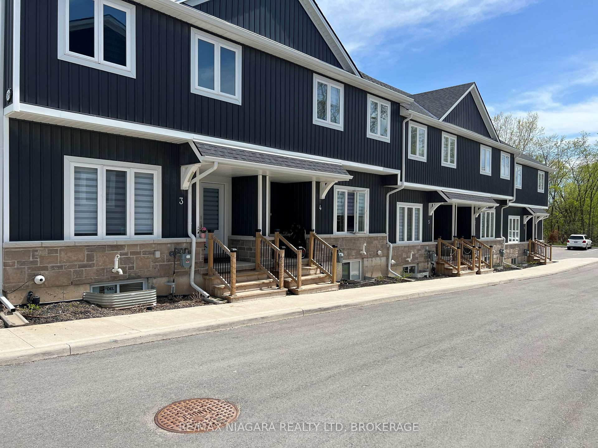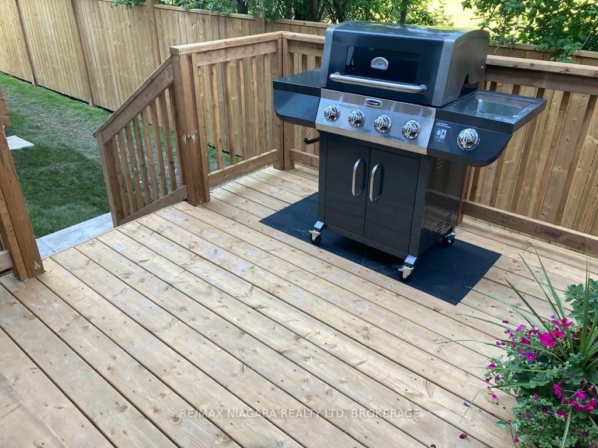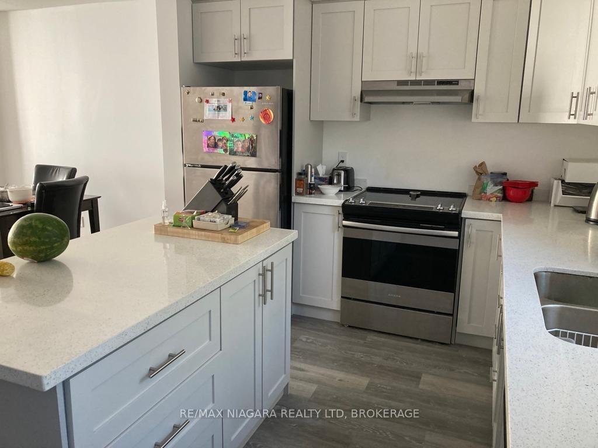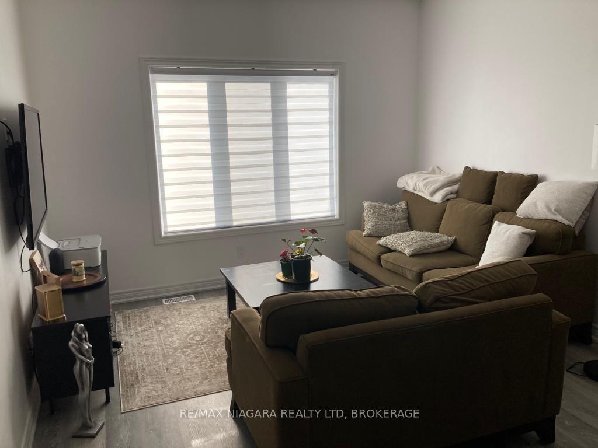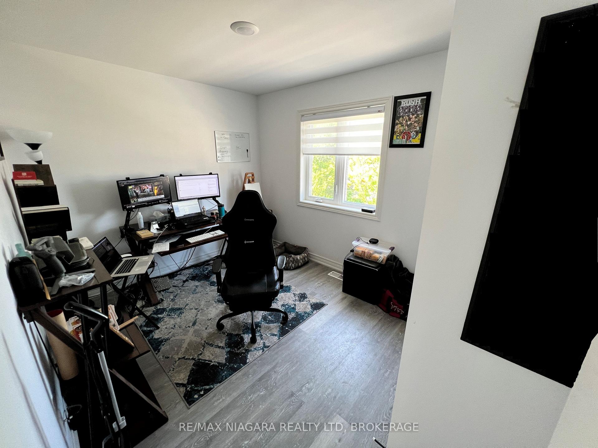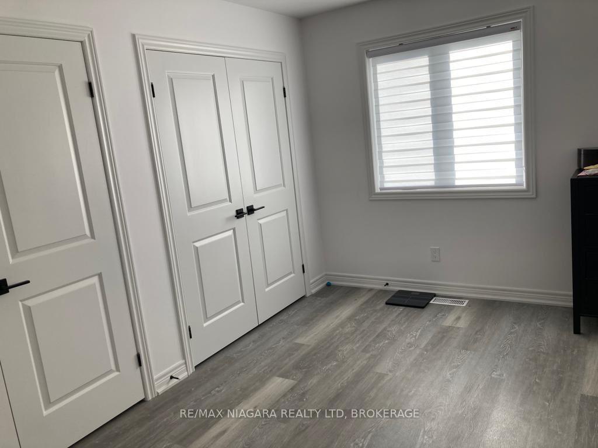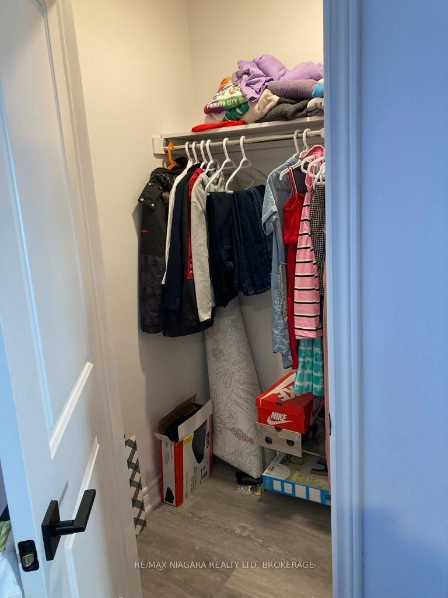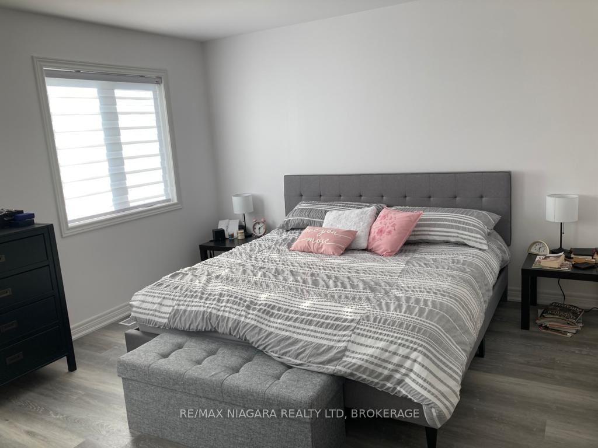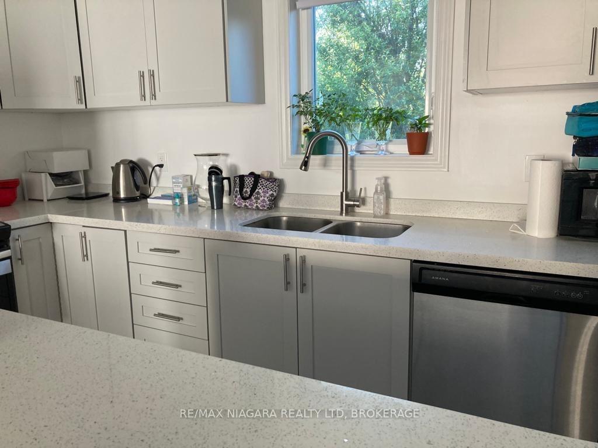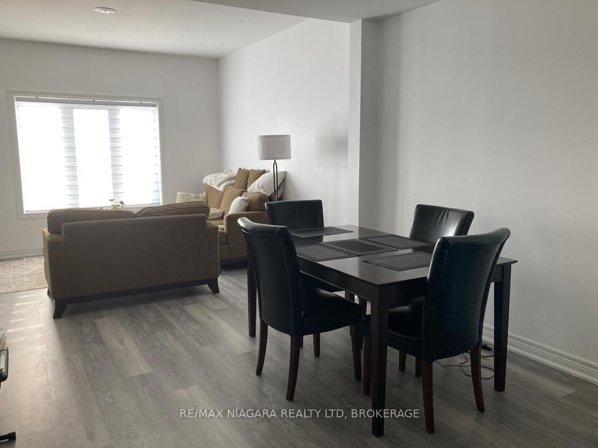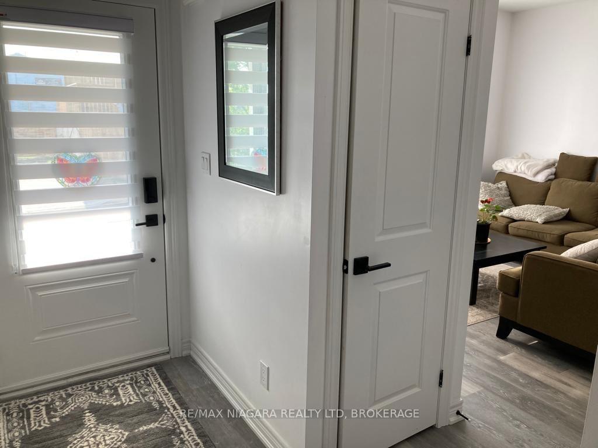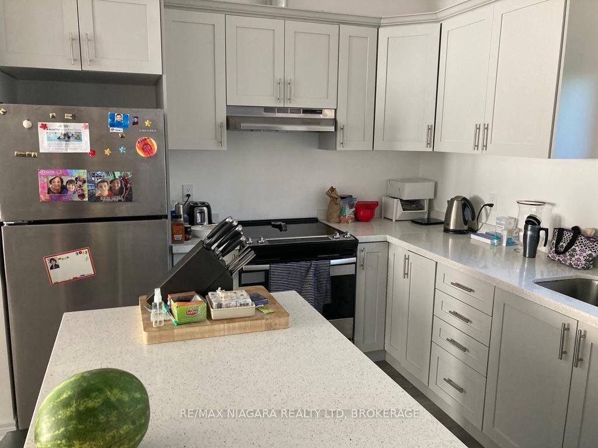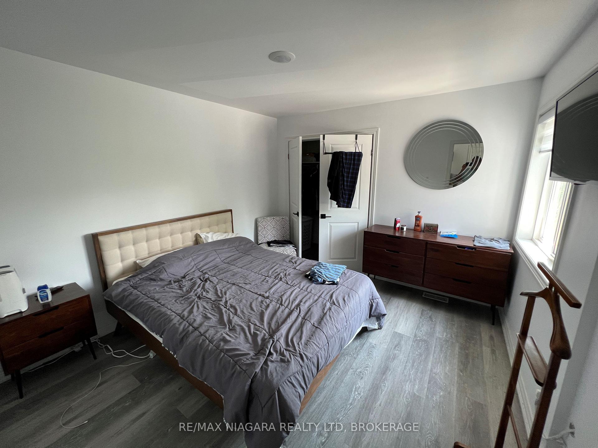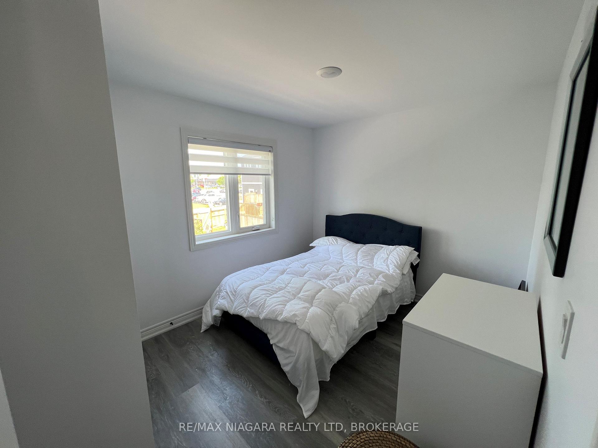$2,295
Available - For Rent
Listing ID: X11887930
8196 Mcleod Rd , Unit 7 Upp, Niagara Falls, L2H 3N3, Ontario
| This charming two-storey home features three beautiful bedrooms. The unit boasts a modern, open-concept layout, combining the kitchen, living room, and dining room, with direct access to a spacious deck. Please note: Basement is not included. Tenants are responsible for all utilities and monthly rent payments. To apply, applicants must provide a recent full credit report, photo ID, letter ofemployment, references, and two recent pay stubs. The property is ideally located near a variety of amenities, including schools, YMCA, Boysand Girls Club, Heartland Forest, Millennium walking trail, restaurants, a movie theatre, shopping (Costco included), and the future hospital. It also offers easy access to the QEW. Unit is available January 1st. |
| Price | $2,295 |
| Address: | 8196 Mcleod Rd , Unit 7 Upp, Niagara Falls, L2H 3N3, Ontario |
| Province/State: | Ontario |
| Condo Corporation No | N/A |
| Level | 1 |
| Unit No | 7 Up |
| Directions/Cross Streets: | Kalar Road. To Mcleod Road. |
| Rooms: | 8 |
| Bedrooms: | 2 |
| Bedrooms +: | |
| Kitchens: | 1 |
| Family Room: | N |
| Basement: | None |
| Furnished: | N |
| Approximatly Age: | 0-5 |
| Property Type: | Condo Townhouse |
| Style: | 2-Storey |
| Exterior: | Stone, Vinyl Siding |
| Garage Type: | None |
| Garage(/Parking)Space: | 0.00 |
| Drive Parking Spaces: | 0 |
| Park #1 | |
| Parking Type: | Exclusive |
| Exposure: | N |
| Balcony: | None |
| Locker: | None |
| Pet Permited: | Restrict |
| Approximatly Age: | 0-5 |
| Approximatly Square Footage: | 1200-1399 |
| Fireplace/Stove: | N |
| Heat Source: | Gas |
| Heat Type: | Forced Air |
| Central Air Conditioning: | Central Air |
| Although the information displayed is believed to be accurate, no warranties or representations are made of any kind. |
| RE/MAX NIAGARA REALTY LTD, BROKERAGE |
|
|

Sarah Saberi
Sales Representative
Dir:
416-890-7990
Bus:
905-731-2000
Fax:
905-886-7556
| Book Showing | Email a Friend |
Jump To:
At a Glance:
| Type: | Condo - Condo Townhouse |
| Area: | Niagara |
| Municipality: | Niagara Falls |
| Neighbourhood: | 222 - Brown |
| Style: | 2-Storey |
| Approximate Age: | 0-5 |
| Beds: | 2 |
| Baths: | 3 |
| Fireplace: | N |
Locatin Map:

