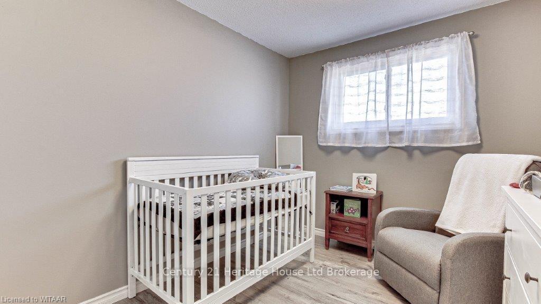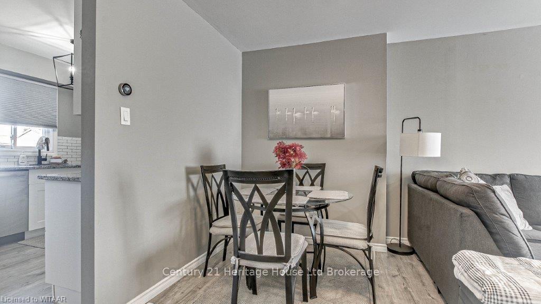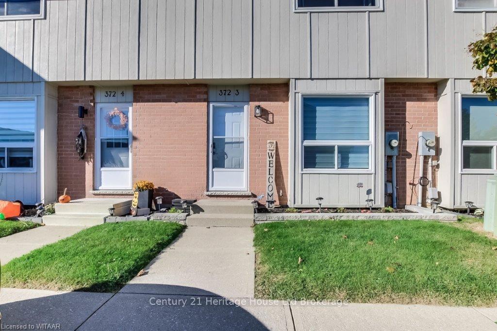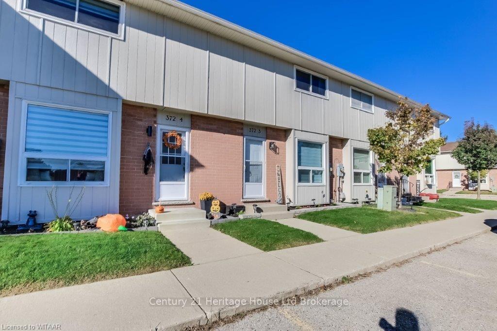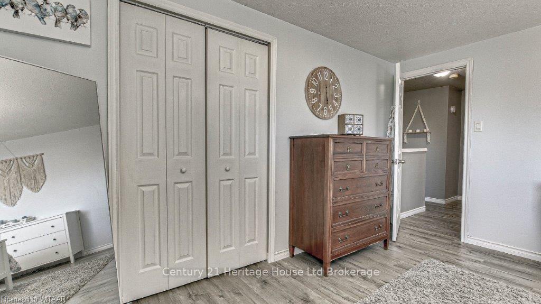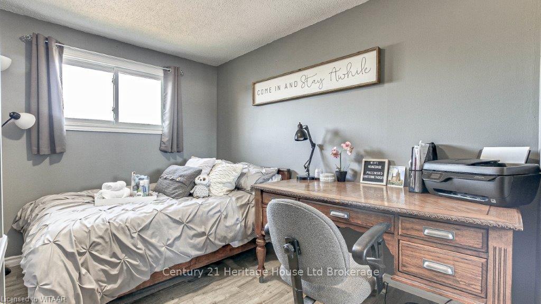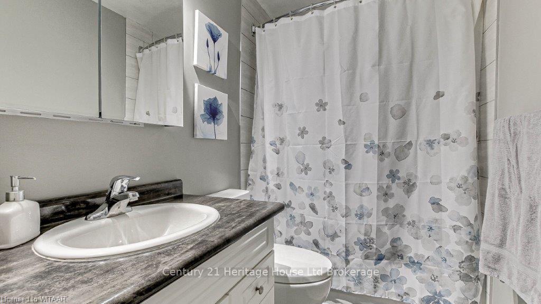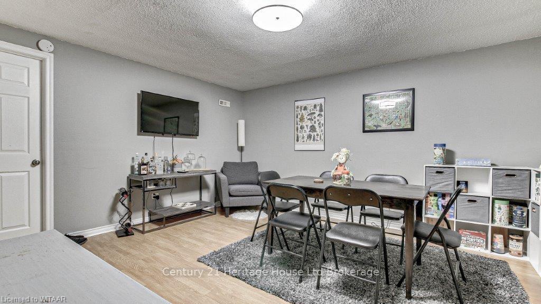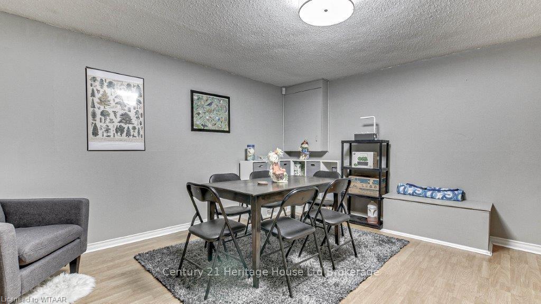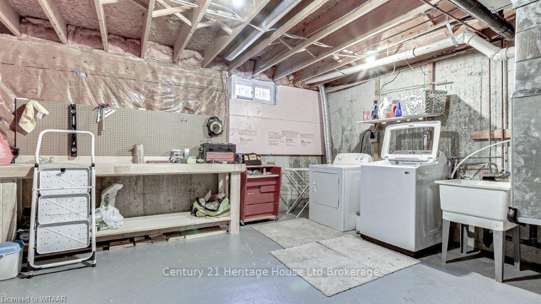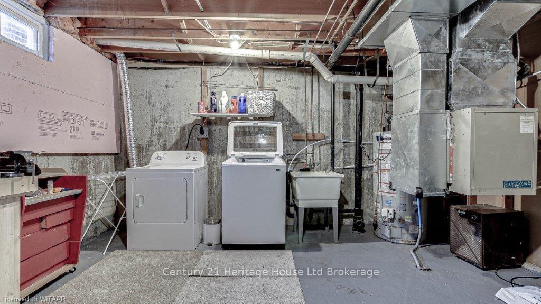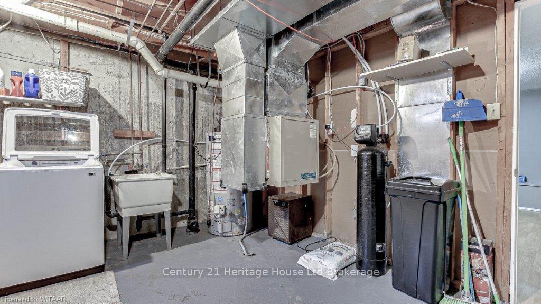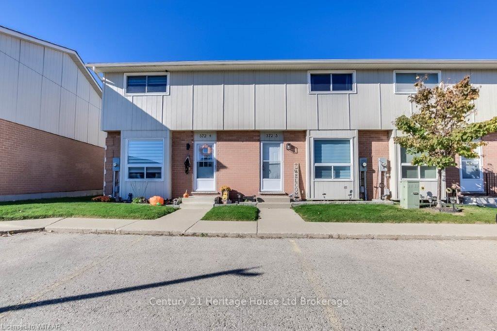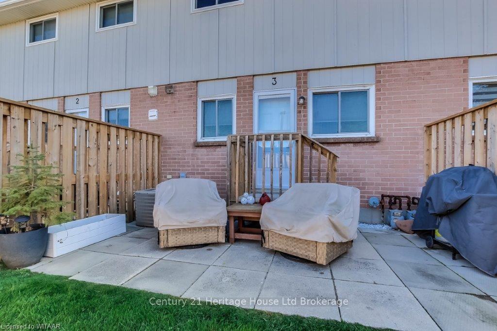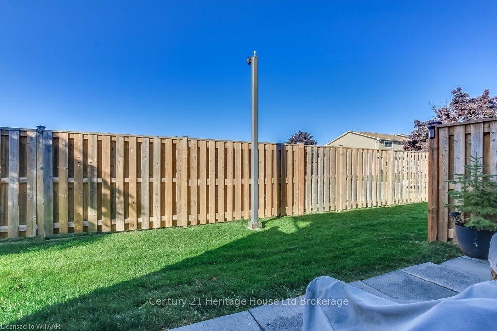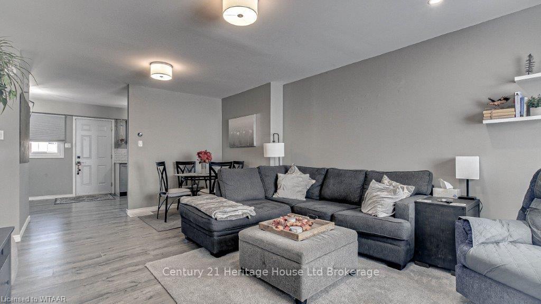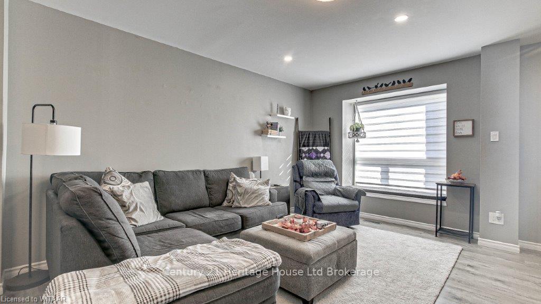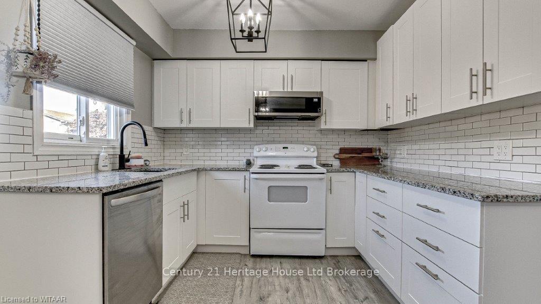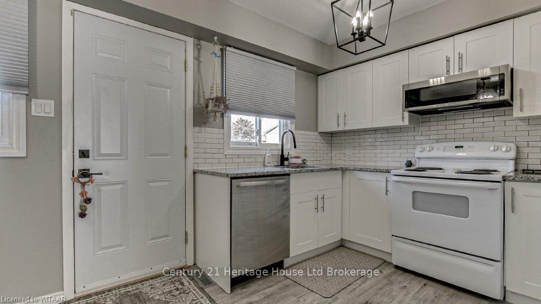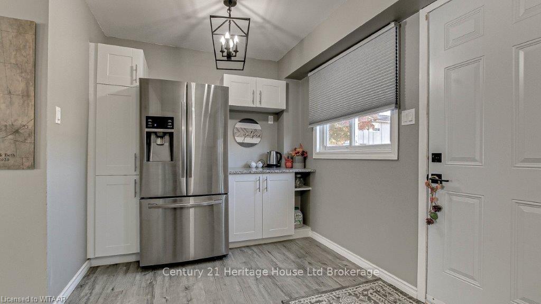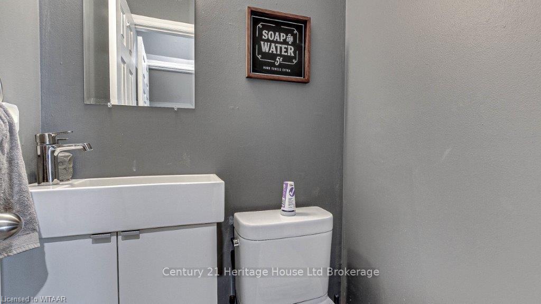$409,900
Available - For Sale
Listing ID: X10744653
372 SPRINGBANK Ave , Unit 3, Woodstock, N4T 1L6, Ontario
| READY TO MOVE IN? Then this is the place for you. This beautiful 3-bedroom, 1.5 bath townhouse comes with TWO PARKING SPOTS RIGHT IN FRONT OF THE UNIT. The main floor boasts an upgraded kitchen with granite countertops, new backsplash, new lighting and a coffee station. The Living Room / Dining Area has upgraded flooring and bright pot-lights in the L.R. Upstairs there are 3 bedrooms with newer flooring and a 4-piece bath with newer-tiled tub-surround. The basement houses a nice Games Room/Family Room and a Utility Room with ample space for storage. MORE NEW - refrigerator, microwave, dishwasher in 2020 and water softener in 2023. With the decor painted in soft colours and a nice deck for relaxing in the sun, this unit has it all. Let's get you ready to MOVE IN. |
| Price | $409,900 |
| Taxes: | $1703.35 |
| Assessment: | $99000 |
| Assessment Year: | 2016 |
| Maintenance Fee: | 330.00 |
| Address: | 372 SPRINGBANK Ave , Unit 3, Woodstock, N4T 1L6, Ontario |
| Province/State: | Ontario |
| Condo Corporation No | Unkno |
| Level | Cal |
| Unit No | Call |
| Directions/Cross Streets: | From Dundas Turn North onto Springbank Avenue N. As you Cross Devonshire, Address is on the Right. C |
| Rooms: | 7 |
| Rooms +: | 2 |
| Bedrooms: | 3 |
| Bedrooms +: | 0 |
| Kitchens: | 1 |
| Kitchens +: | 0 |
| Basement: | Full, Part Fin |
| Approximatly Age: | 31-50 |
| Property Type: | Condo Townhouse |
| Style: | 2-Storey |
| Exterior: | Brick, Other |
| Garage Type: | Outside/Surface |
| Garage(/Parking)Space: | 0.00 |
| Drive Parking Spaces: | 2 |
| Exposure: | E |
| Balcony: | None |
| Locker: | None |
| Pet Permited: | Restrict |
| Approximatly Age: | 31-50 |
| Approximatly Square Footage: | 1000-1199 |
| Maintenance: | 330.00 |
| Common Elements Included: | Y |
| Parking Included: | Y |
| Building Insurance Included: | Y |
| Fireplace/Stove: | N |
| Heat Source: | Gas |
| Heat Type: | Forced Air |
| Central Air Conditioning: | Central Air |
| Elevator Lift: | N |
$
%
Years
This calculator is for demonstration purposes only. Always consult a professional
financial advisor before making personal financial decisions.
| Although the information displayed is believed to be accurate, no warranties or representations are made of any kind. |
| Century 21 Heritage House Ltd Brokerage |
|
|

Sarah Saberi
Sales Representative
Dir:
416-890-7990
Bus:
905-731-2000
Fax:
905-886-7556
| Virtual Tour | Book Showing | Email a Friend |
Jump To:
At a Glance:
| Type: | Condo - Condo Townhouse |
| Area: | Oxford |
| Municipality: | Woodstock |
| Neighbourhood: | Woodstock - North |
| Style: | 2-Storey |
| Approximate Age: | 31-50 |
| Tax: | $1,703.35 |
| Maintenance Fee: | $330 |
| Beds: | 3 |
| Baths: | 2 |
| Fireplace: | N |
Locatin Map:
Payment Calculator:

