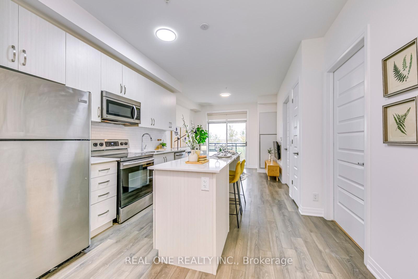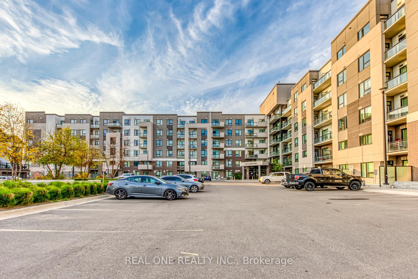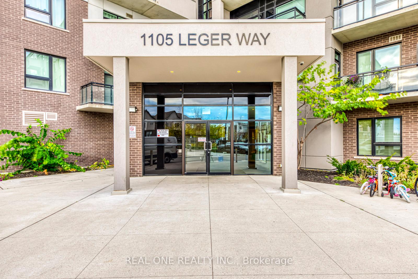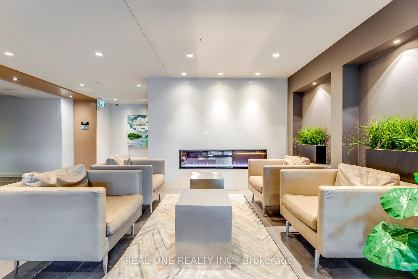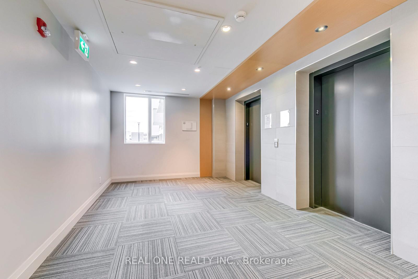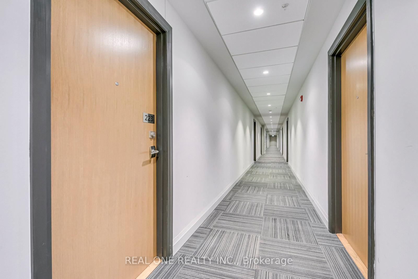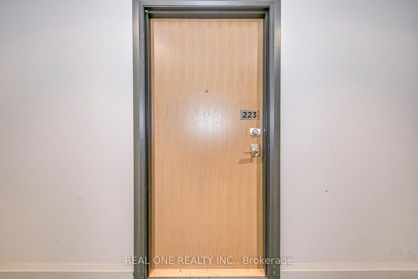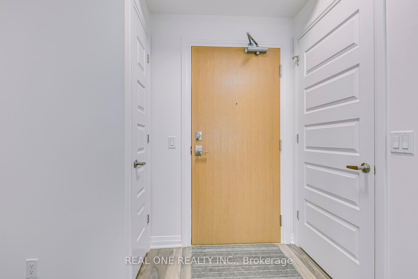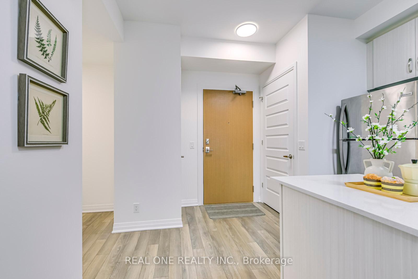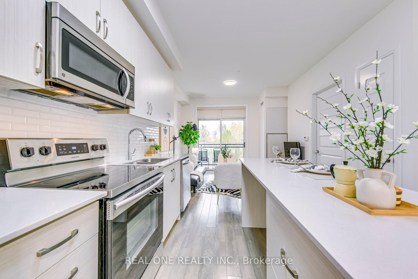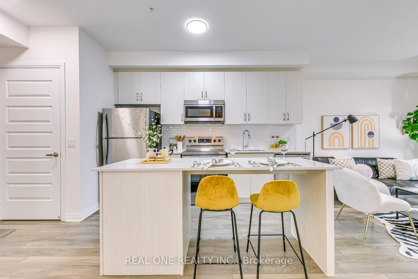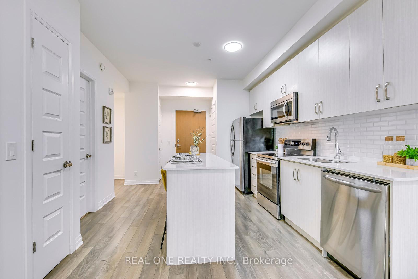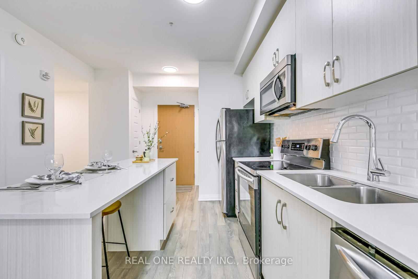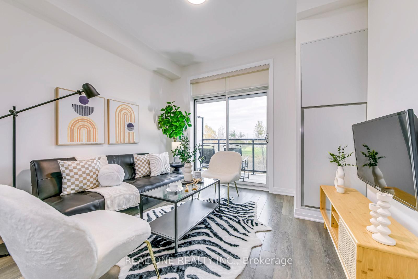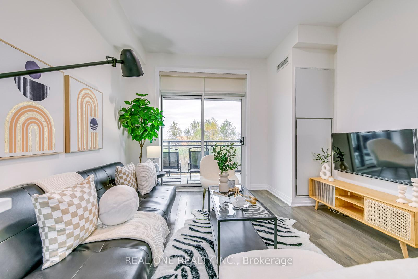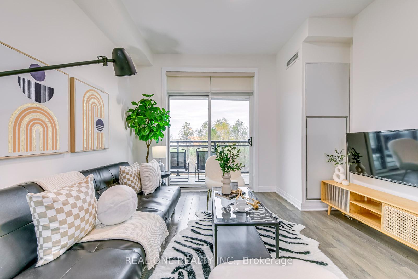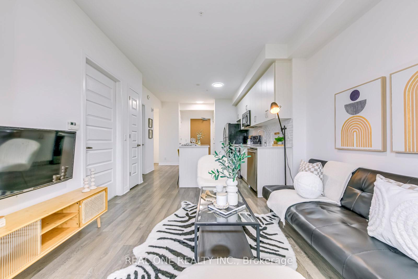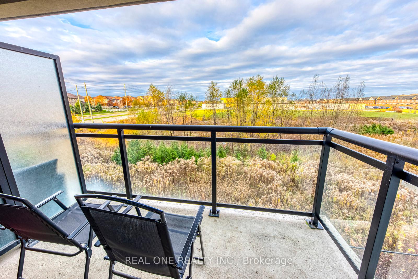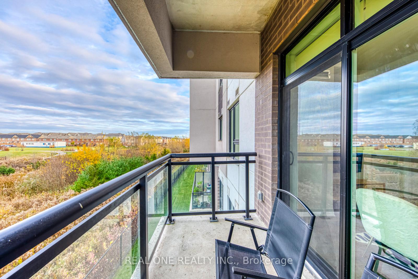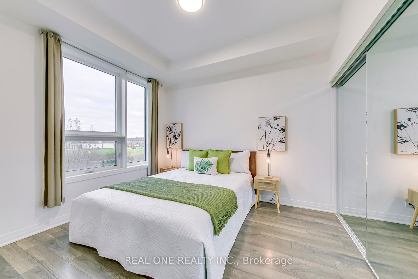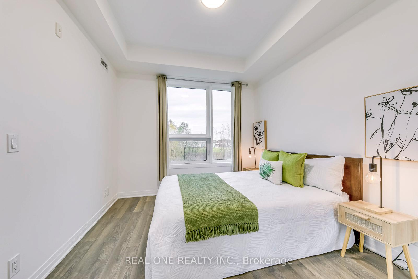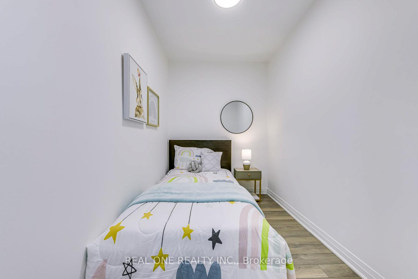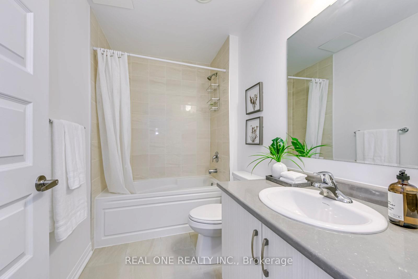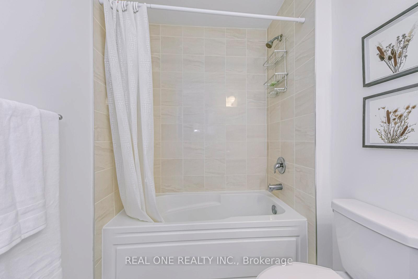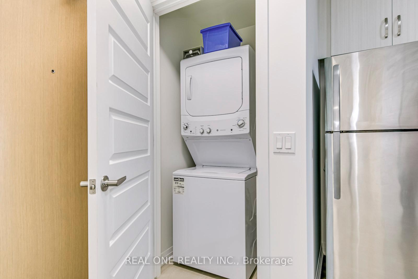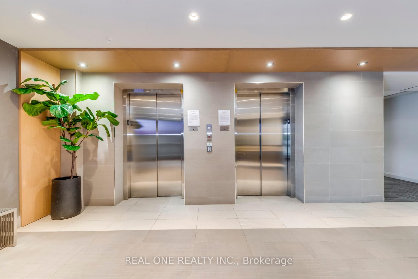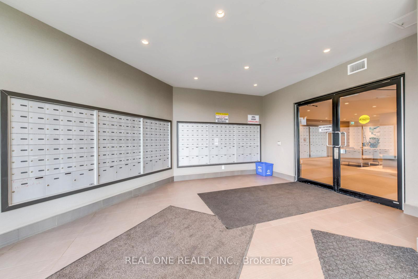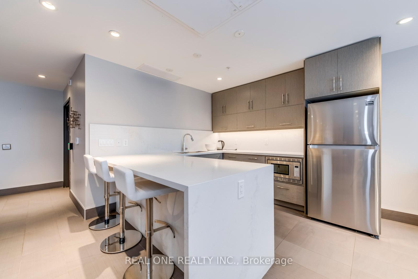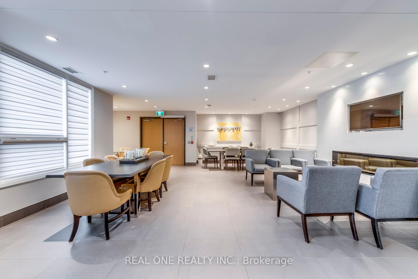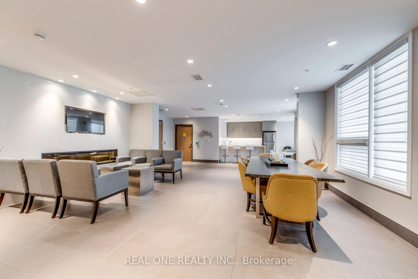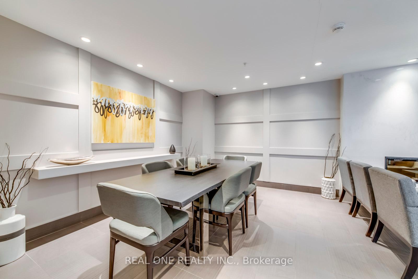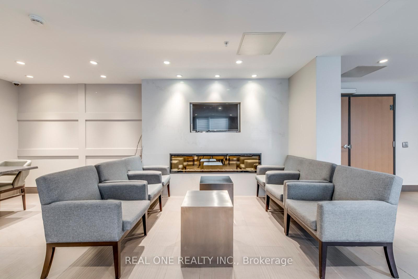$523,000
Available - For Sale
Listing ID: W11902595
1105 Leger Way , Unit 223, Milton, L9T 7K6, Ontario
| 5 Elite Picks! Here Are 5 Reasons to Make This Condo Your Own: 1. Spacious 595 Sq.Ft 1 Bedroom + Den Suite with 9' Ceilings in Milton's Modern Hawthorne South Village Condos! 2. Fabulous Kitchen Space Boasting Upgraded Island, Quartz Countertops, Classy Ceramic Backsplash & Stainless Steel Steel Appliances. 3. Lovely Open Concept Living Room Area with W/O to Open Balcony Overlooking Greenspace. 4. Good-Sized Bedroom with Upgraded Wall-to-Wall Closet & Large Window, Plus Den (or 2nd Bedroom/Office). 5. Newer (5 Year Old) Building in Convenient Location within Walking Distance to Parks & Trails, Schools, Hospital, Milton Community Park & Sports Fields, Shopping & So Much More! All This & More... Convenient Ensuite Laundry. Well Laid Out Suite with Great Space (595 Sq.Ft. per Builder). Updated Backsplash, LED Lighting & Blinds '24. Freshly Painted & Move-In Ready! |
| Extras: Includes 1 Underground Parking Space & Exclusive Storage Locker. Building Amenities Include Spacious Modern Lobby, Visitor Parking, Party/Meeting Room & More! |
| Price | $523,000 |
| Taxes: | $1853.40 |
| Maintenance Fee: | 346.88 |
| Address: | 1105 Leger Way , Unit 223, Milton, L9T 7K6, Ontario |
| Province/State: | Ontario |
| Condo Corporation No | HSC |
| Level | 2 |
| Unit No | 23 |
| Locker No | 238 |
| Directions/Cross Streets: | Bronte St.S. & Louis St.Laurent Ave. |
| Rooms: | 4 |
| Bedrooms: | 1 |
| Bedrooms +: | 1 |
| Kitchens: | 1 |
| Family Room: | N |
| Basement: | None |
| Approximatly Age: | 0-5 |
| Property Type: | Condo Apt |
| Style: | Apartment |
| Exterior: | Brick, Concrete |
| Garage Type: | Underground |
| Garage(/Parking)Space: | 1.00 |
| Drive Parking Spaces: | 0 |
| Park #1 | |
| Parking Spot: | 173 |
| Parking Type: | Owned |
| Legal Description: | A |
| Exposure: | E |
| Balcony: | Open |
| Locker: | Owned |
| Pet Permited: | Restrict |
| Approximatly Age: | 0-5 |
| Approximatly Square Footage: | 500-599 |
| Building Amenities: | Party/Meeting Room, Visitor Parking |
| Maintenance: | 346.88 |
| Common Elements Included: | Y |
| Heat Included: | Y |
| Parking Included: | Y |
| Building Insurance Included: | Y |
| Fireplace/Stove: | N |
| Heat Source: | Gas |
| Heat Type: | Forced Air |
| Central Air Conditioning: | Central Air |
| Laundry Level: | Main |
| Ensuite Laundry: | Y |
| Elevator Lift: | Y |
$
%
Years
This calculator is for demonstration purposes only. Always consult a professional
financial advisor before making personal financial decisions.
| Although the information displayed is believed to be accurate, no warranties or representations are made of any kind. |
| REAL ONE REALTY INC. |
|
|

Sarah Saberi
Sales Representative
Dir:
416-890-7990
Bus:
905-731-2000
Fax:
905-886-7556
| Virtual Tour | Book Showing | Email a Friend |
Jump To:
At a Glance:
| Type: | Condo - Condo Apt |
| Area: | Halton |
| Municipality: | Milton |
| Neighbourhood: | Ford |
| Style: | Apartment |
| Approximate Age: | 0-5 |
| Tax: | $1,853.4 |
| Maintenance Fee: | $346.88 |
| Beds: | 1+1 |
| Baths: | 1 |
| Garage: | 1 |
| Fireplace: | N |
Locatin Map:
Payment Calculator:

