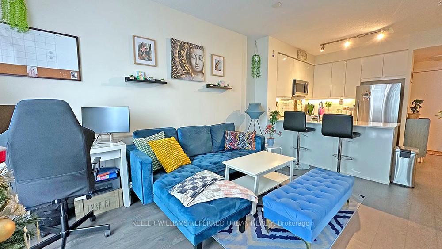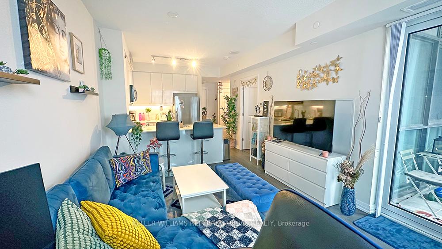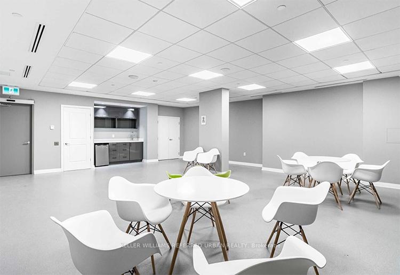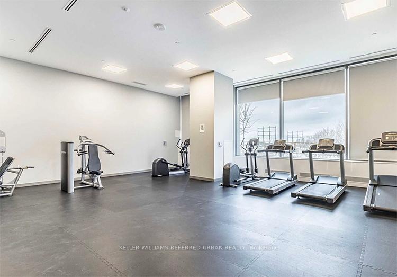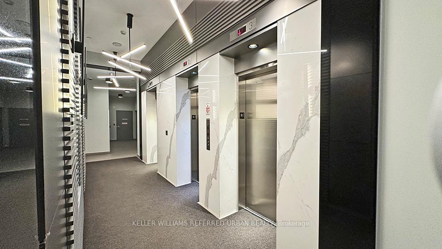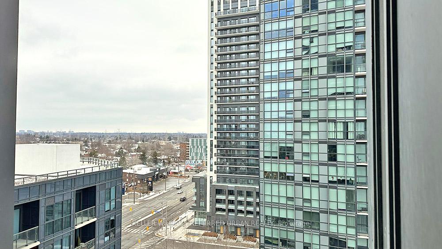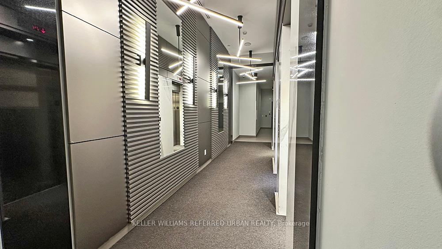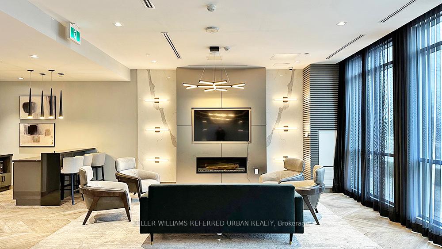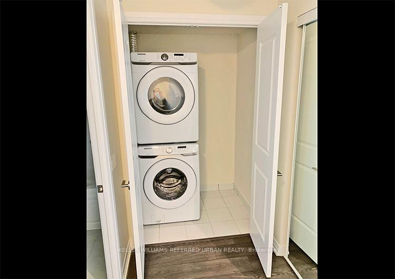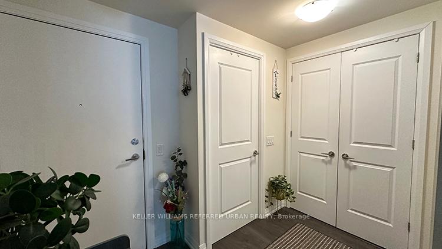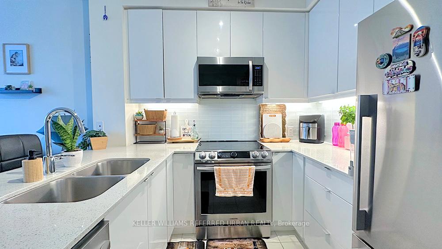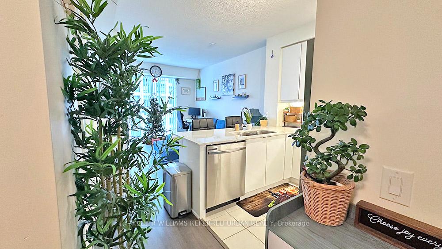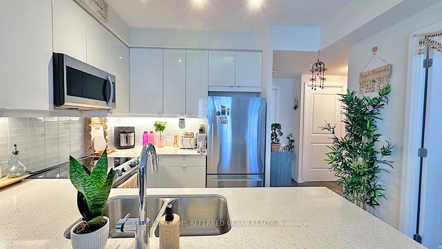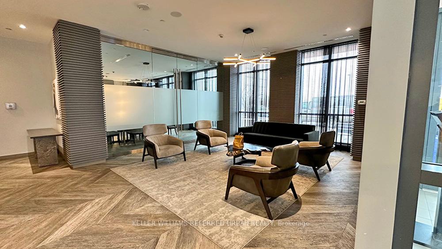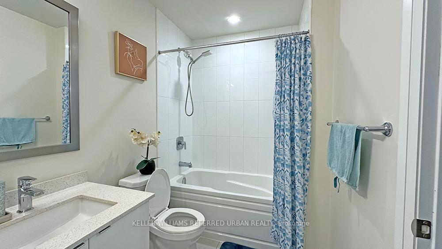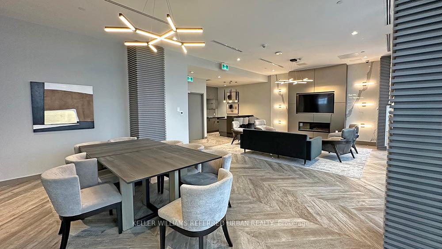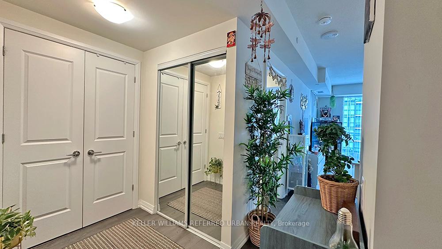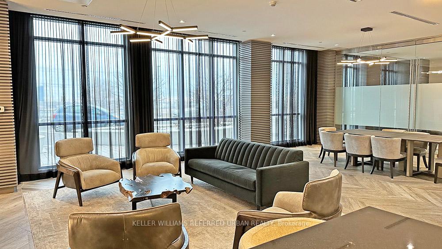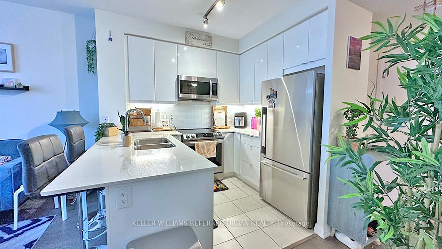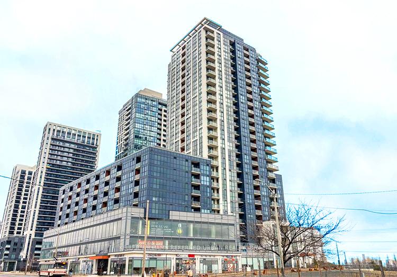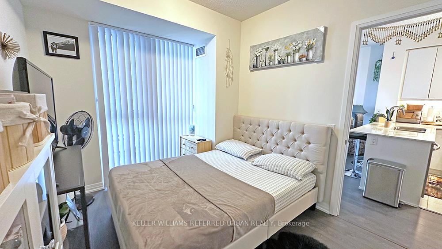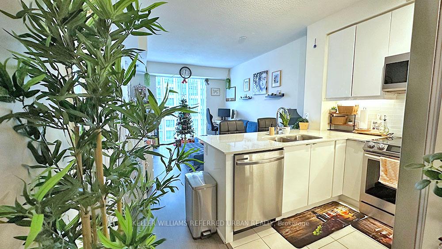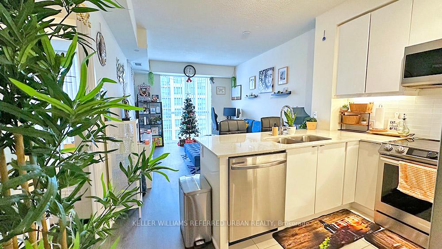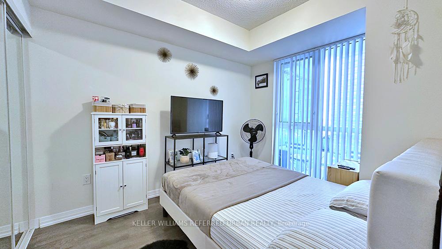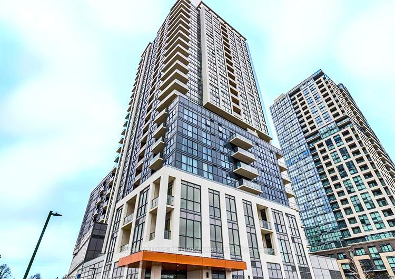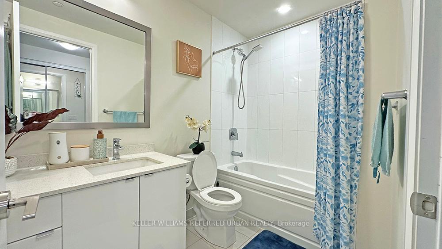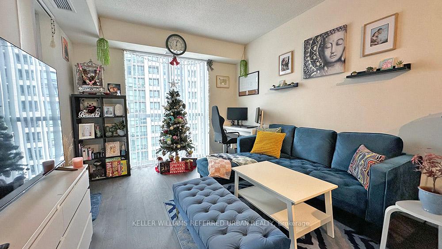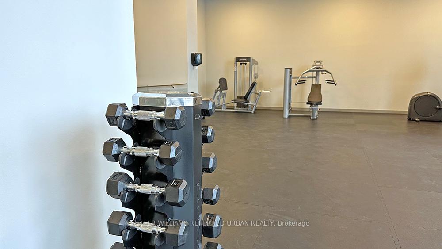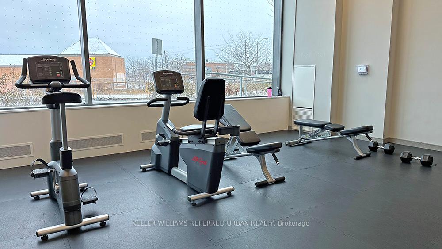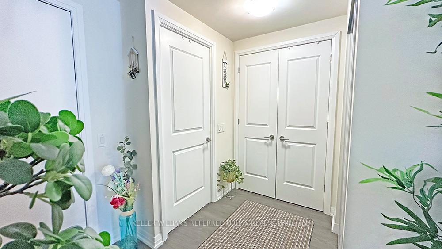$2,400
Available - For Rent
Listing ID: W11902500
50 Thomas Riley Rd , Unit 1001, Toronto, M9B 0C5, Ontario
| Stylish and sunlit one-bedroom suite located on Dundas St W, just steps from Kipling Station. Offering 600 sq ft of living space plus a private balcony, this modern condo boasts 9-footfloor-to-ceiling windows in both the living area and bedroom, flooding the home with natural light. The suite includes stainless steel appliances, a stacked washer and dryer, and a bright southern exposure. Residents enjoy 24/7 concierge services, a rooftop terrace with BBQs, a fitness center, a yoga space, a study area, and a party room. The building features convenient on-site amenities, including a caf, restaurant, and convenience store on the main floor. This area is highly regarded for its exceptional connectivity, earning a transit score of95/100. Whether commuting to the city core or traveling across the GTA, you'll benefit from seamless access to major routes like Highway 427, the Gardiner Expressway, and the QEW. Additional perks include visitor parking and a variety of building amenities designed to enhance your lifestyle. One parking spot and a locker are included. Don't miss out on this incredible opportunity see why this is the perfect place to call home! |
| Extras: Stainless Steel Appliances: Fridge, Stove, Built-In Microwave, and Built-In Dishwasher. Includes Washer and Dryer, All Light Fixtures, and Window Coverings. Parking: P4 #27, Locker:P4 #164. |
| Price | $2,400 |
| Address: | 50 Thomas Riley Rd , Unit 1001, Toronto, M9B 0C5, Ontario |
| Province/State: | Ontario |
| Condo Corporation No | TSCC |
| Level | 10 |
| Unit No | 01 |
| Directions/Cross Streets: | Dundas St W / Kipling |
| Rooms: | 4 |
| Bedrooms: | 1 |
| Bedrooms +: | |
| Kitchens: | 1 |
| Family Room: | Y |
| Basement: | None |
| Furnished: | N |
| Approximatly Age: | 0-5 |
| Property Type: | Condo Apt |
| Style: | Apartment |
| Exterior: | Concrete |
| Garage Type: | Underground |
| Garage(/Parking)Space: | 1.00 |
| Drive Parking Spaces: | 0 |
| Park #1 | |
| Parking Type: | Owned |
| Exposure: | S |
| Balcony: | Open |
| Locker: | Owned |
| Pet Permited: | Restrict |
| Retirement Home: | N |
| Approximatly Age: | 0-5 |
| Approximatly Square Footage: | 600-699 |
| Building Amenities: | Concierge, Games Room, Gym, Indoor Pool, Party/Meeting Room, Visitor Parking |
| Property Features: | Public Trans, School, School Bus Route |
| Water Included: | Y |
| Common Elements Included: | Y |
| Heat Included: | Y |
| Parking Included: | Y |
| Building Insurance Included: | Y |
| Fireplace/Stove: | N |
| Heat Source: | Other |
| Heat Type: | Heat Pump |
| Central Air Conditioning: | Central Air |
| Laundry Level: | Main |
| Ensuite Laundry: | Y |
| Elevator Lift: | Y |
| Although the information displayed is believed to be accurate, no warranties or representations are made of any kind. |
| KELLER WILLIAMS REFERRED URBAN REALTY |
|
|

Sarah Saberi
Sales Representative
Dir:
416-890-7990
Bus:
905-731-2000
Fax:
905-886-7556
| Book Showing | Email a Friend |
Jump To:
At a Glance:
| Type: | Condo - Condo Apt |
| Area: | Toronto |
| Municipality: | Toronto |
| Neighbourhood: | Islington-City Centre West |
| Style: | Apartment |
| Approximate Age: | 0-5 |
| Beds: | 1 |
| Baths: | 1 |
| Garage: | 1 |
| Fireplace: | N |
Locatin Map:

