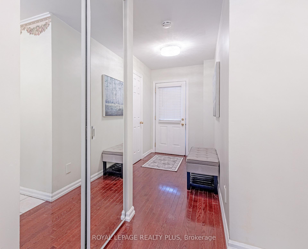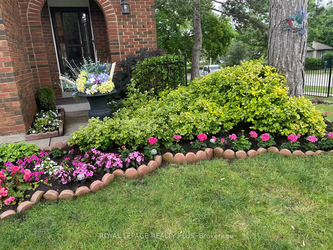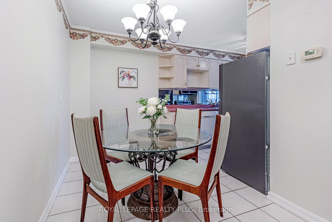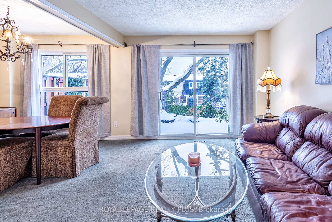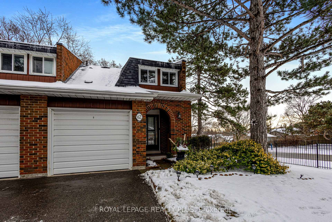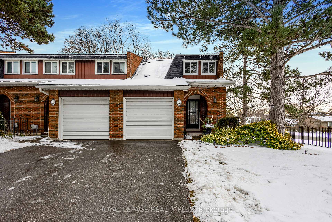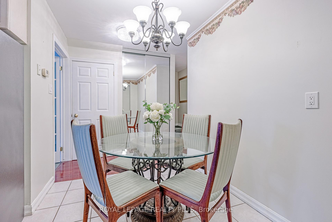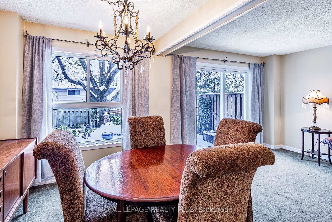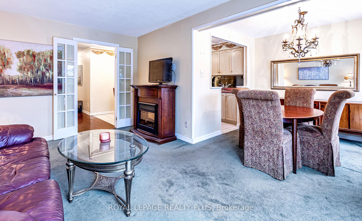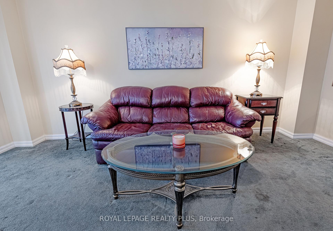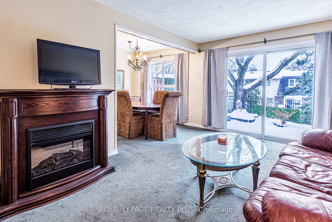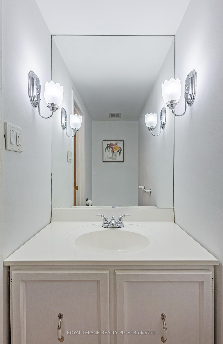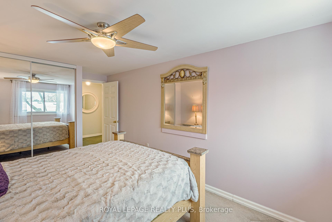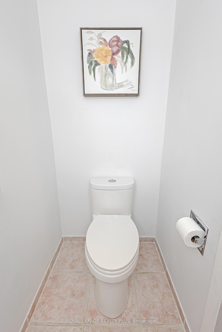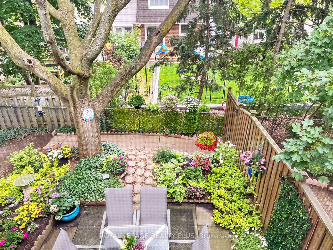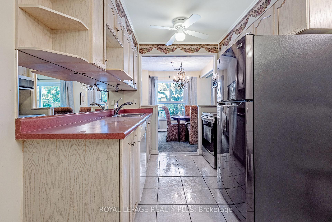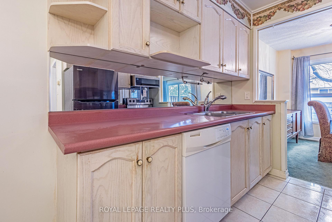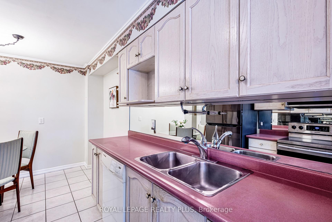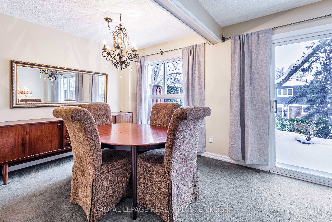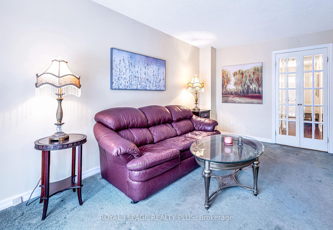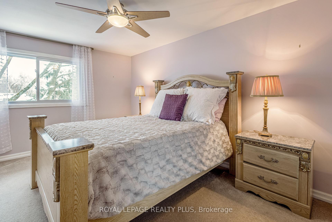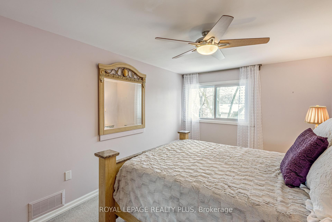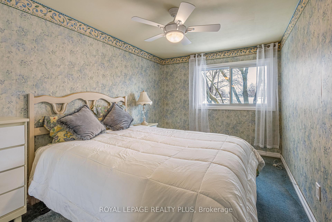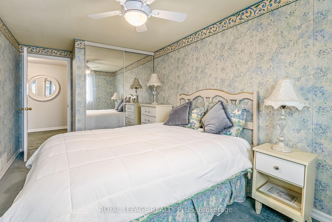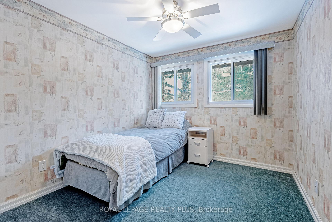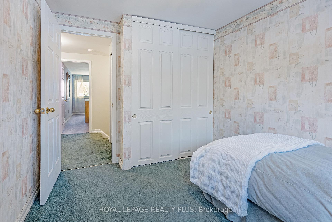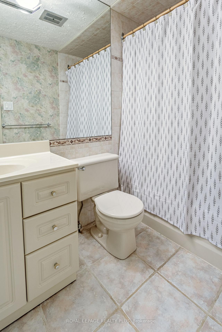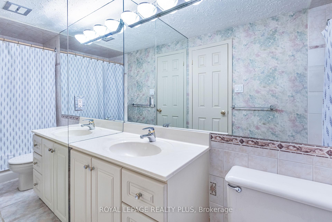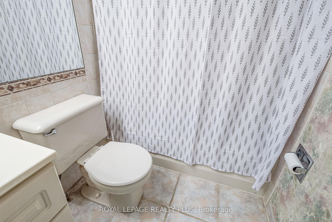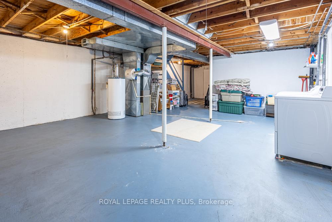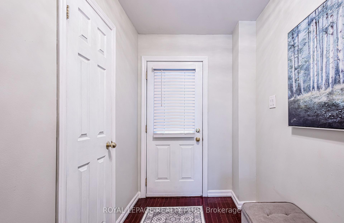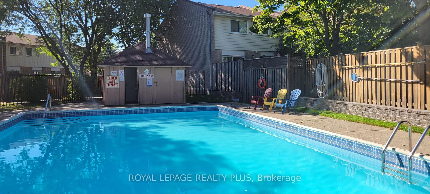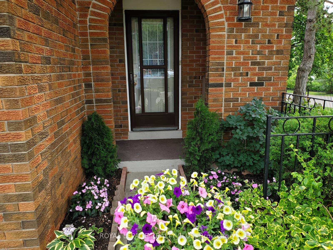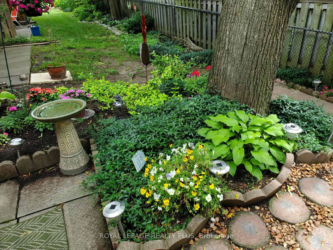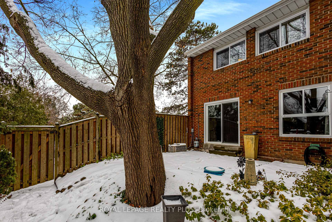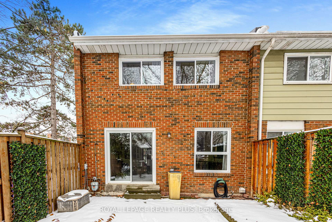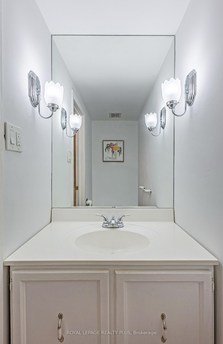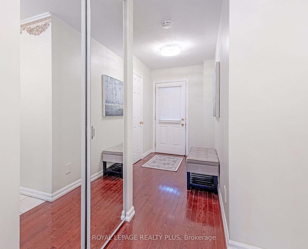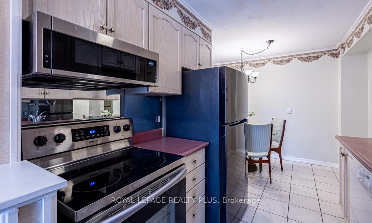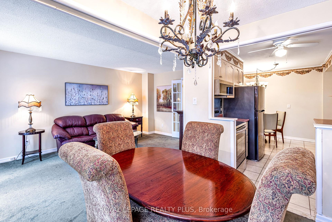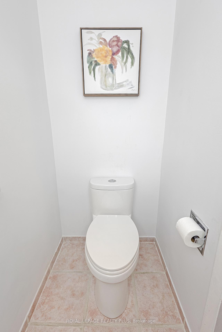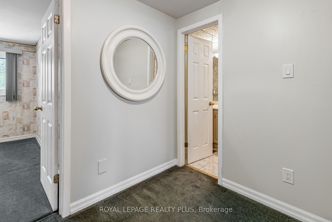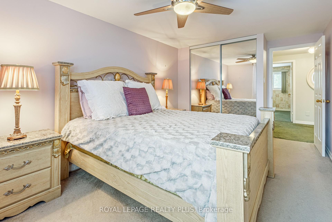$789,900
Available - For Sale
Listing ID: W11902320
3351 Hornbeam Cres , Unit 62, Mississauga, L5L 3Z8, Ontario
| Clean As A Whistle Impeccably Maintained Erin Mills Condo Townhouse. Quiet & Private End Unit. Outstanding Gardens In Both Front & Back. Large Driveway And Big Single Attached Garage. Sparkling Clean Interior From Tip To Toe. A Wonderful Layout That Maximizes Every Inch Of Available Space. Walk-In To A Bright Foyer That Leads To The Large Breakfast Area And Kitchen. Family Size Dining Room, Big Living Room, Both Overlooking The Backyard Patio. Living Room Walkout To Backyard - Trees & Nature Abound. 3 Big Bedrooms With Big Windows, Double Closets With Storage Space Galore. Unfinished Basement So Clean It Shines - Tons Of Possibilities. Includes Washer & Dryer. Very Low Maintenance Fees - Only $366.72 - Includes Water, Rogers Ignite TV, Rogers High Speed Internet, Heated Outdoor Community Pool In Summer, Building Insurance, And Common Elements. Electrical Upgraded To Copper Plugs And Switches Certified By A Master Electrician. Located In A Highly Sought-After Mississauga Complex Run By A First Class Condominium Management Company. Walking Distance To All Amenities Including Food Basics, Shoppers Drug Mart, No Frills, Walmart, Dentists, Doctors, Malls, Schools, Playgrounds, Parks And Trails. Excellent Location For Any Commuting Requirements: Close To The South Common Bus Terminal, Easy Access To Hwy 403, Hwy 407, The 401 and the QEW, And GO Transit. This Home Is A Rare Find That You Shouldn't Miss - Once Inside You'll Be Thrilled You Came To Visit. |
| Extras: Washer, Dryer, Fridge, Stove, Dishwasher, Microwave. Broadloom Where Laid. Oversized Single Garage. |
| Price | $789,900 |
| Taxes: | $3862.33 |
| Maintenance Fee: | 366.72 |
| Address: | 3351 Hornbeam Cres , Unit 62, Mississauga, L5L 3Z8, Ontario |
| Province/State: | Ontario |
| Condo Corporation No | PCP |
| Level | 1 |
| Unit No | 62 |
| Directions/Cross Streets: | Glen Erin & The Collegeway |
| Rooms: | 7 |
| Bedrooms: | 3 |
| Bedrooms +: | |
| Kitchens: | 1 |
| Family Room: | N |
| Basement: | Unfinished |
| Property Type: | Condo Townhouse |
| Style: | 2-Storey |
| Exterior: | Brick |
| Garage Type: | Attached |
| Garage(/Parking)Space: | 1.00 |
| Drive Parking Spaces: | 1 |
| Park #1 | |
| Parking Type: | Exclusive |
| Exposure: | N |
| Balcony: | None |
| Locker: | None |
| Pet Permited: | Restrict |
| Approximatly Square Footage: | 1200-1399 |
| Building Amenities: | Outdoor Pool, Visitor Parking |
| Maintenance: | 366.72 |
| Water Included: | Y |
| Cabel TV Included: | Y |
| Parking Included: | Y |
| Building Insurance Included: | Y |
| Fireplace/Stove: | N |
| Heat Source: | Gas |
| Heat Type: | Forced Air |
| Central Air Conditioning: | Central Air |
$
%
Years
This calculator is for demonstration purposes only. Always consult a professional
financial advisor before making personal financial decisions.
| Although the information displayed is believed to be accurate, no warranties or representations are made of any kind. |
| ROYAL LEPAGE REALTY PLUS |
|
|

Sarah Saberi
Sales Representative
Dir:
416-890-7990
Bus:
905-731-2000
Fax:
905-886-7556
| Virtual Tour | Book Showing | Email a Friend |
Jump To:
At a Glance:
| Type: | Condo - Condo Townhouse |
| Area: | Peel |
| Municipality: | Mississauga |
| Neighbourhood: | Erin Mills |
| Style: | 2-Storey |
| Tax: | $3,862.33 |
| Maintenance Fee: | $366.72 |
| Beds: | 3 |
| Baths: | 2 |
| Garage: | 1 |
| Fireplace: | N |
Locatin Map:
Payment Calculator:

