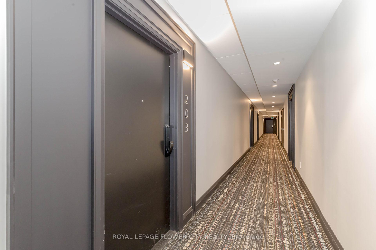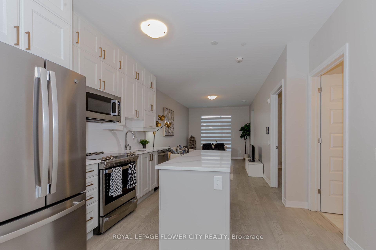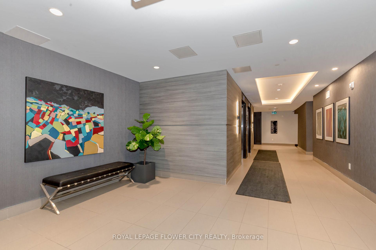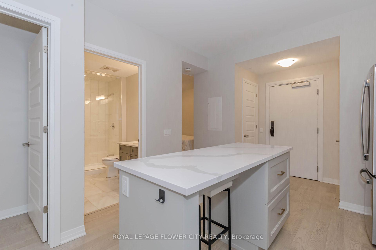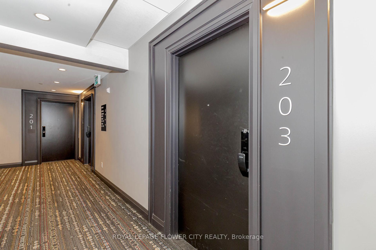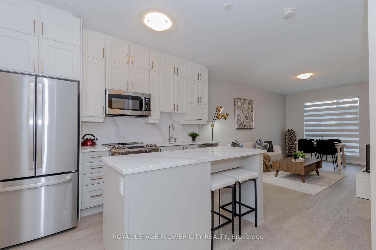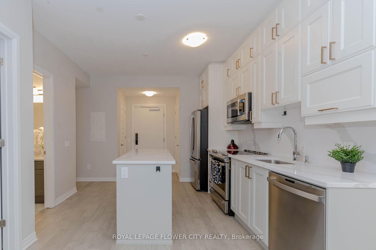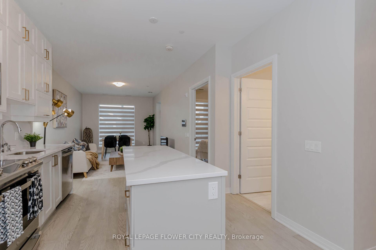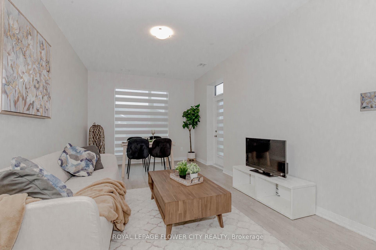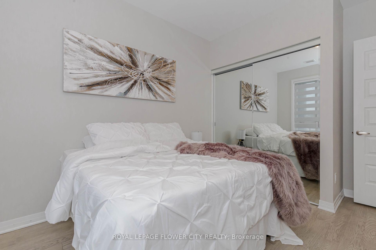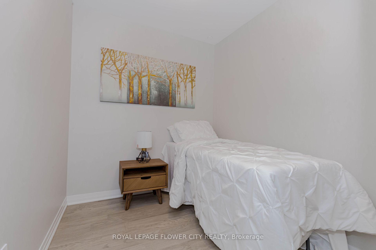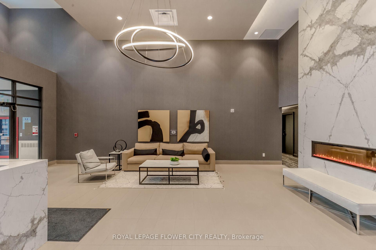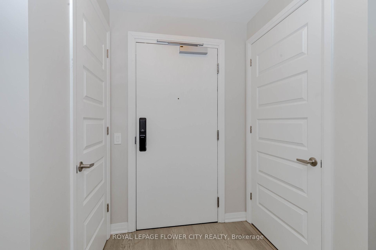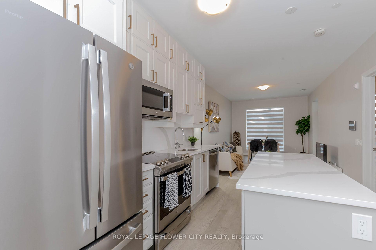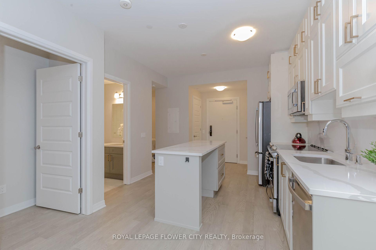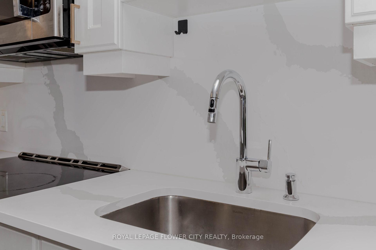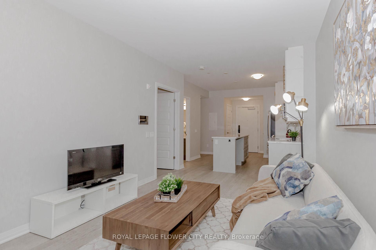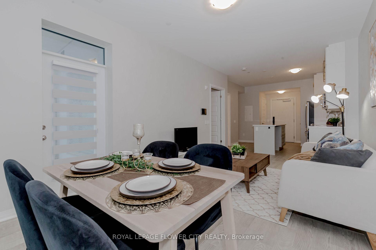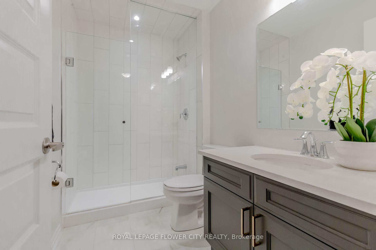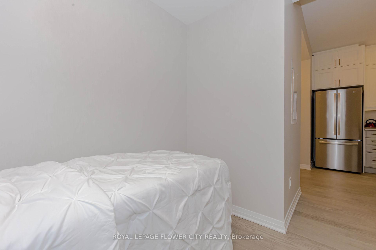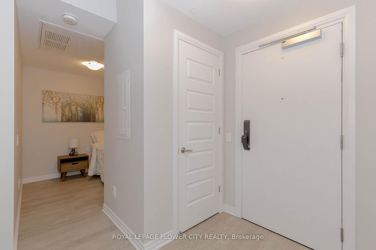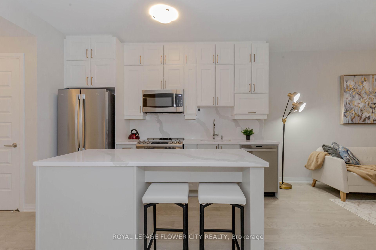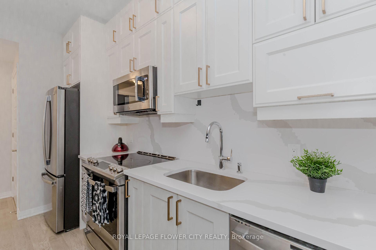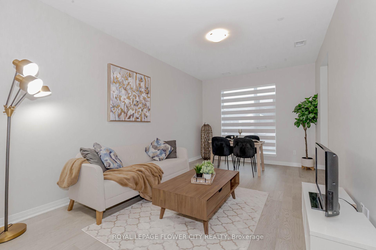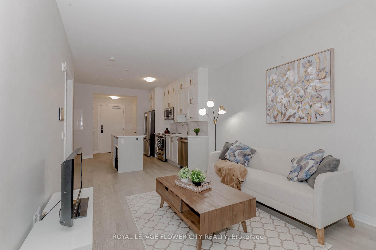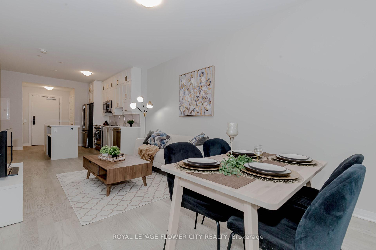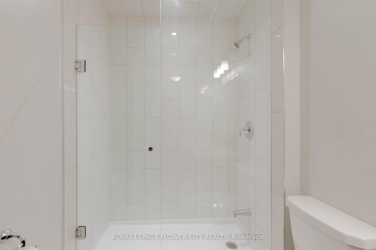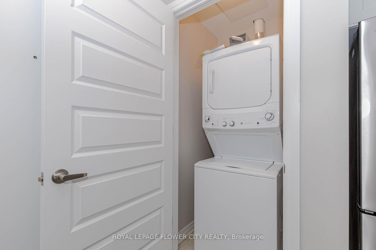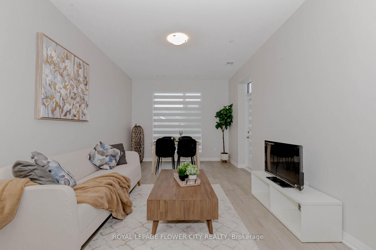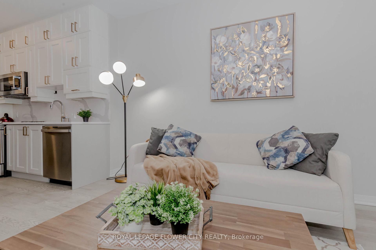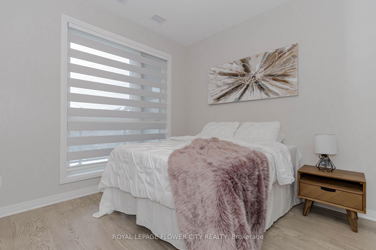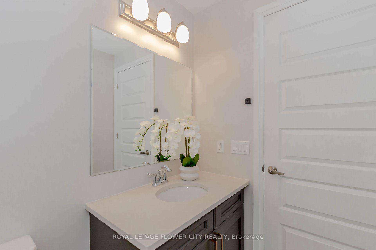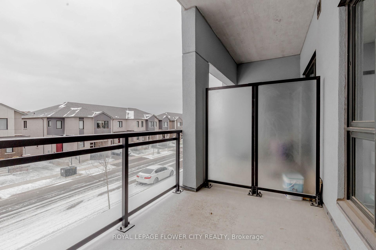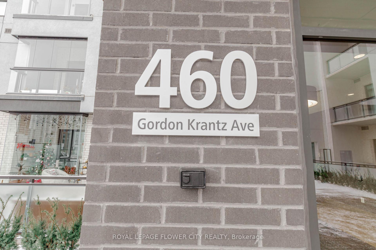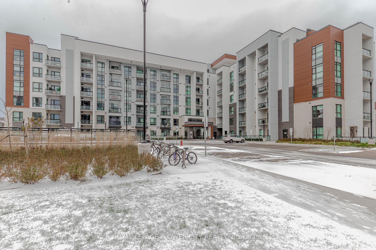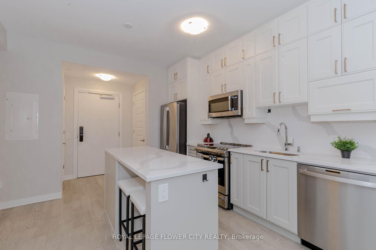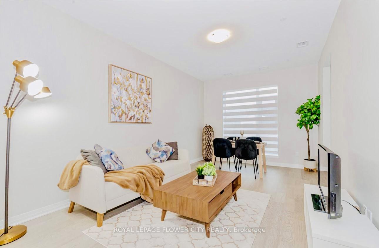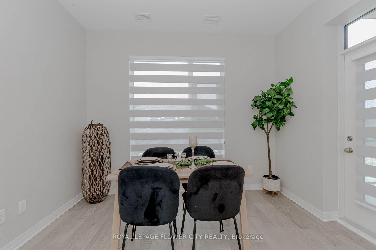$499,900
Available - For Sale
Listing ID: W11900794
460 Gordon Krantz Ave , Unit 203, Milton, L9E 1Z2, Ontario
| Welcome to your dream home! Nestled in a prime location, this exquisite property boasts the allure of luxury living. The absolute showstopper Suite by Mattamy in Soleil Condo community. The heart of this unit lies in its modern kitchen, a haven for culinary enthusiasts, featuring Soho Collections upgrades that elevate every cooking experience. This one Bedroom + Den Suite offers 695 sqft of living space with 60 sqft Balcony, designed with Modern kitchen with Quartz Countertop, Stainless Steel Appliances, Kitchen Cabinetry, and a Spacious Island with Seating space. The big windows in the bedroom and Livingroom allow the gentle embrace of natural light streaming through, illuminating every corner of the room with warmth and vitality. This stunning property comes with 1 Parking Space, a Storage Locker, and In-Suite Laundry. Building amenities include a 24-hour Concierge, ample Visitor Parking, a Party/Meeting Room, a Gym, and a Rooftop Terrace. The suite is equipped with the latest Smart Home Technology for easy control of features and Concierge Communication. Right across future campus of Laurier University & Conestoga College and walking distance to the Milton-Velodrome. It will also be close to the transit-hub for Milton transit, GO-Bus & other inter-city transportation. |
| Price | $499,900 |
| Taxes: | $0.00 |
| Maintenance Fee: | 470.75 |
| Address: | 460 Gordon Krantz Ave , Unit 203, Milton, L9E 1Z2, Ontario |
| Province/State: | Ontario |
| Condo Corporation No | N/A |
| Level | 2 |
| Unit No | 23 |
| Directions/Cross Streets: | Tremaine / Louis St Laurent |
| Rooms: | 1 |
| Rooms +: | 1 |
| Bedrooms: | 1 |
| Bedrooms +: | 1 |
| Kitchens: | 1 |
| Family Room: | Y |
| Basement: | None |
| Approximatly Age: | 0-5 |
| Property Type: | Condo Apt |
| Style: | Apartment |
| Exterior: | Brick |
| Garage Type: | Underground |
| Garage(/Parking)Space: | 0.00 |
| Drive Parking Spaces: | 1 |
| Park #1 | |
| Parking Type: | Common |
| Park #2 | |
| Parking Spot: | E76 |
| Parking Type: | Common |
| Exposure: | E |
| Balcony: | Open |
| Locker: | Exclusive |
| Pet Permited: | N |
| Retirement Home: | N |
| Approximatly Age: | 0-5 |
| Approximatly Square Footage: | 600-699 |
| Property Features: | Clear View, Hospital, Park, Public Transit, School |
| Maintenance: | 470.75 |
| Common Elements Included: | Y |
| Parking Included: | Y |
| Building Insurance Included: | Y |
| Fireplace/Stove: | N |
| Heat Source: | Electric |
| Heat Type: | Forced Air |
| Central Air Conditioning: | Central Air |
| Ensuite Laundry: | Y |
$
%
Years
This calculator is for demonstration purposes only. Always consult a professional
financial advisor before making personal financial decisions.
| Although the information displayed is believed to be accurate, no warranties or representations are made of any kind. |
| ROYAL LEPAGE FLOWER CITY REALTY |
|
|

Sarah Saberi
Sales Representative
Dir:
416-890-7990
Bus:
905-731-2000
Fax:
905-886-7556
| Book Showing | Email a Friend |
Jump To:
At a Glance:
| Type: | Condo - Condo Apt |
| Area: | Halton |
| Municipality: | Milton |
| Neighbourhood: | Walker |
| Style: | Apartment |
| Approximate Age: | 0-5 |
| Maintenance Fee: | $470.75 |
| Beds: | 1+1 |
| Baths: | 1 |
| Fireplace: | N |
Locatin Map:
Payment Calculator:

