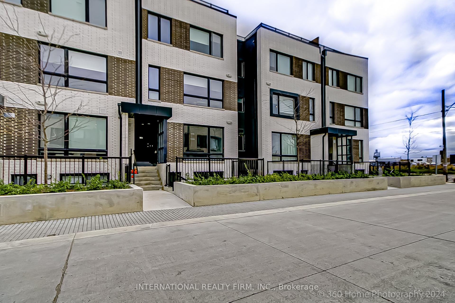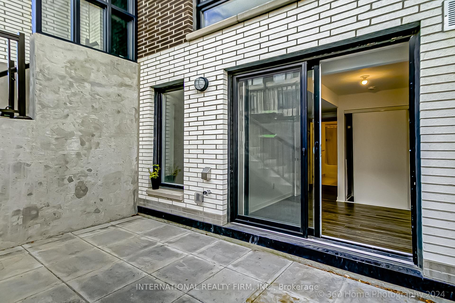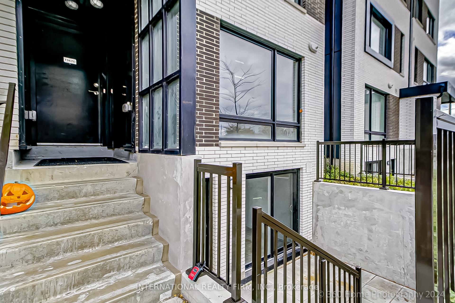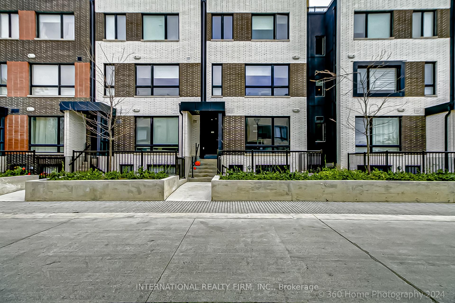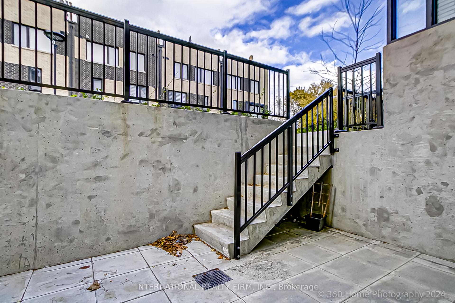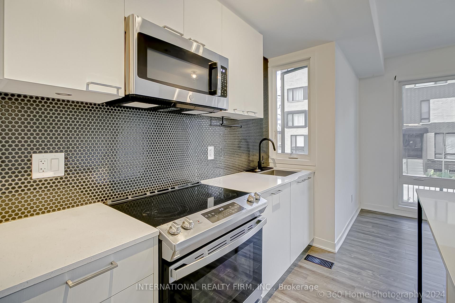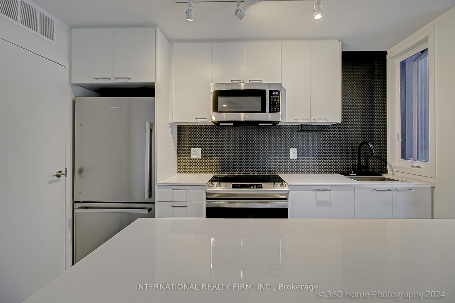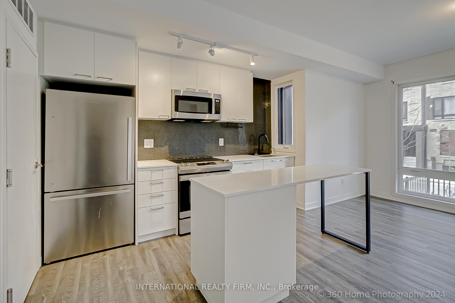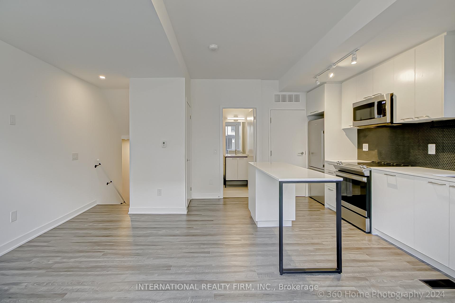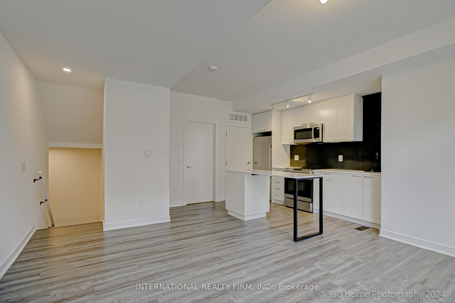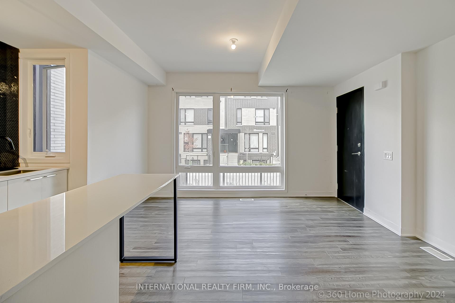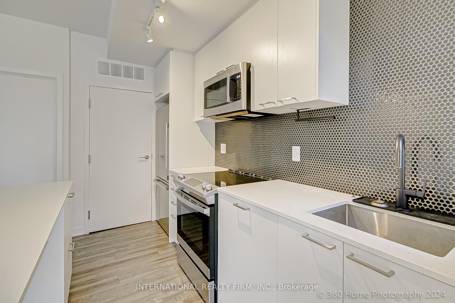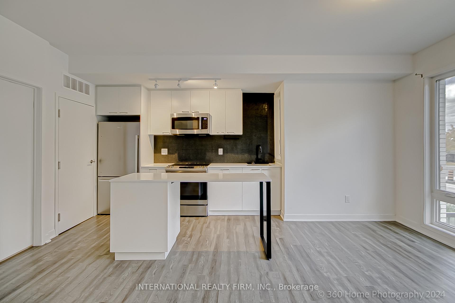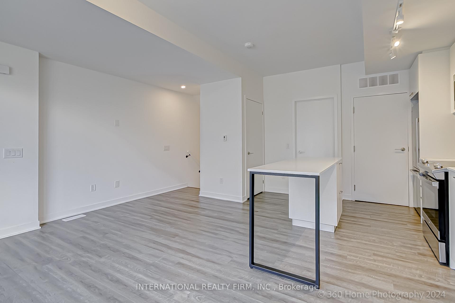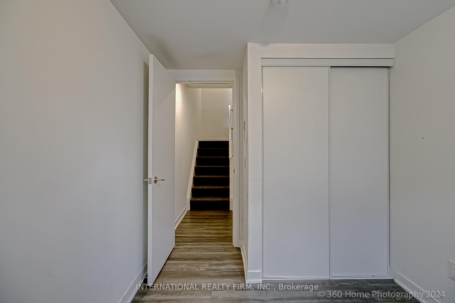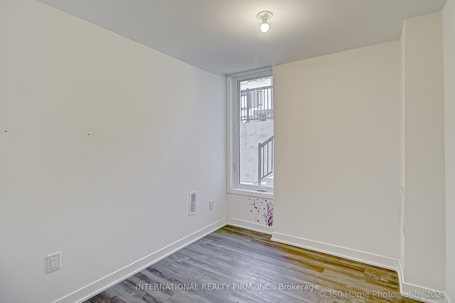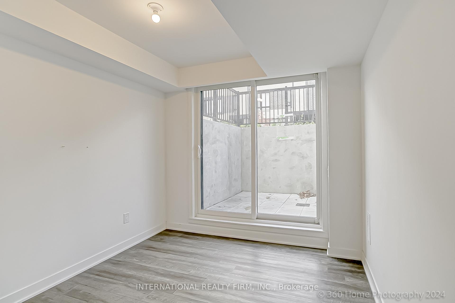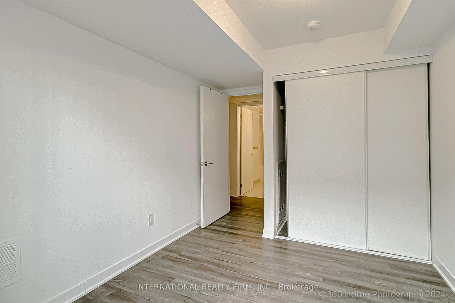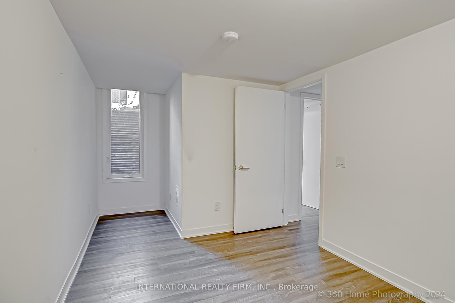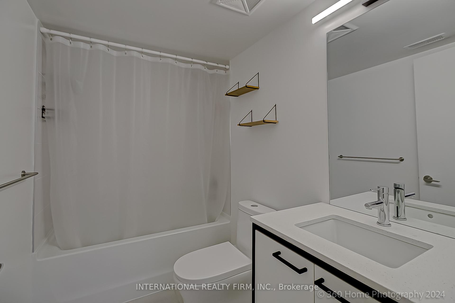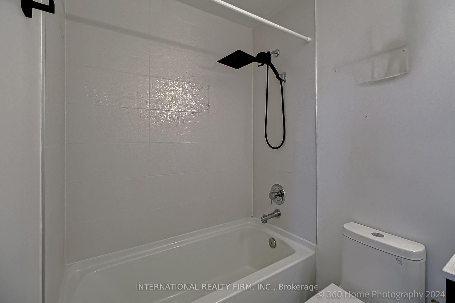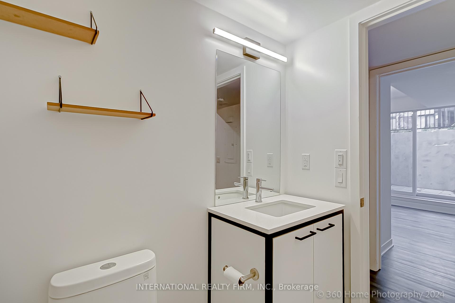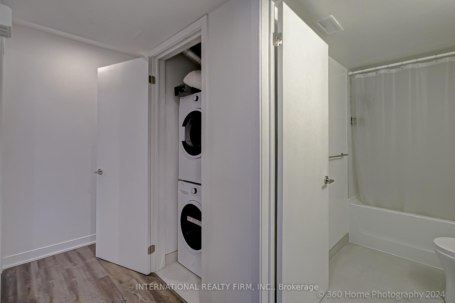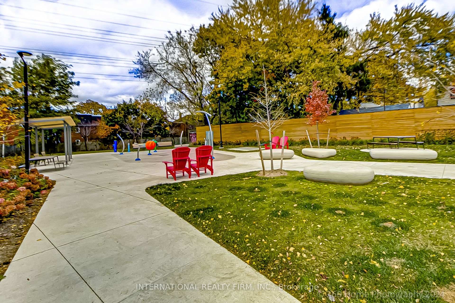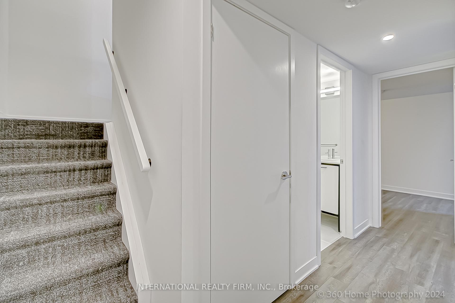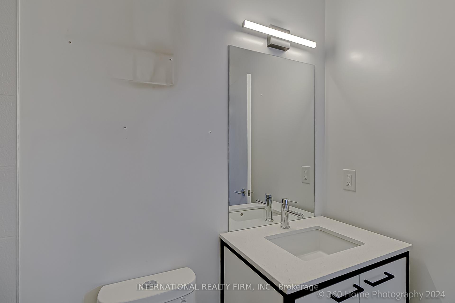$799,000
Available - For Sale
Listing ID: W10404664
40 Ed Clark Gardens Blvd , Unit TH19, Toronto, M6N 0C1, Ontario
| Welcome to 40 Ed Clark Gardens, TH 19! This stunning, modern condo townhouse boasts 3 spacious bedrooms and 2 stylish bathrooms, all within a thoughtfully designed layout of 982 sqft. New Built, this home offers the perfect blend of contemporary living and comfort. Located in a desirable neighborhood, this townhouse is just minutes away from local parks, shops, and public transportation, making it ideal for both families and professionals. Enjoy the ease of condo living while having your own private space. Dont miss your chance to own this beautiful property, schedule a viewing today! |
| Extras: Fridge, Stove, Dishwasher, Microwave, Washer and Dryer. |
| Price | $799,000 |
| Taxes: | $3411.73 |
| Maintenance Fee: | 551.72 |
| Address: | 40 Ed Clark Gardens Blvd , Unit TH19, Toronto, M6N 0C1, Ontario |
| Province/State: | Ontario |
| Condo Corporation No | TSCC |
| Level | Low |
| Unit No | TH19 |
| Directions/Cross Streets: | Old Weston Rd. & St.Clair Ave |
| Rooms: | 5 |
| Bedrooms: | 3 |
| Bedrooms +: | |
| Kitchens: | 1 |
| Family Room: | N |
| Basement: | None |
| Approximatly Age: | New |
| Property Type: | Condo Townhouse |
| Style: | Stacked Townhse |
| Exterior: | Brick, Stone |
| Garage Type: | Underground |
| Garage(/Parking)Space: | 1.00 |
| Drive Parking Spaces: | 1 |
| Park #1 | |
| Parking Spot: | 55 |
| Parking Type: | Owned |
| Legal Description: | Level A/55 |
| Exposure: | Nw |
| Balcony: | Terr |
| Locker: | Owned |
| Pet Permited: | Restrict |
| Retirement Home: | N |
| Approximatly Age: | New |
| Approximatly Square Footage: | 900-999 |
| Building Amenities: | Bbqs Allowed, Bus Ctr (Wifi Bldg), Concierge, Gym, Media Room, Party/Meeting Room |
| Maintenance: | 551.72 |
| Common Elements Included: | Y |
| Parking Included: | Y |
| Building Insurance Included: | Y |
| Fireplace/Stove: | N |
| Heat Source: | Gas |
| Heat Type: | Forced Air |
| Central Air Conditioning: | Central Air |
| Laundry Level: | Lower |
$
%
Years
This calculator is for demonstration purposes only. Always consult a professional
financial advisor before making personal financial decisions.
| Although the information displayed is believed to be accurate, no warranties or representations are made of any kind. |
| INTERNATIONAL REALTY FIRM, INC. |
|
|

Sarah Saberi
Sales Representative
Dir:
416-890-7990
Bus:
905-731-2000
Fax:
905-886-7556
| Virtual Tour | Book Showing | Email a Friend |
Jump To:
At a Glance:
| Type: | Condo - Condo Townhouse |
| Area: | Toronto |
| Municipality: | Toronto |
| Neighbourhood: | Weston-Pellam Park |
| Style: | Stacked Townhse |
| Approximate Age: | New |
| Tax: | $3,411.73 |
| Maintenance Fee: | $551.72 |
| Beds: | 3 |
| Baths: | 2 |
| Garage: | 1 |
| Fireplace: | N |
Locatin Map:
Payment Calculator:

