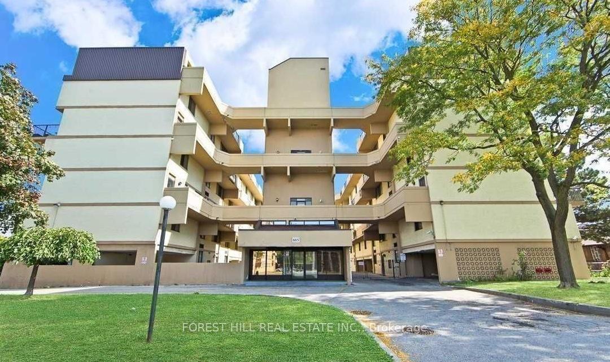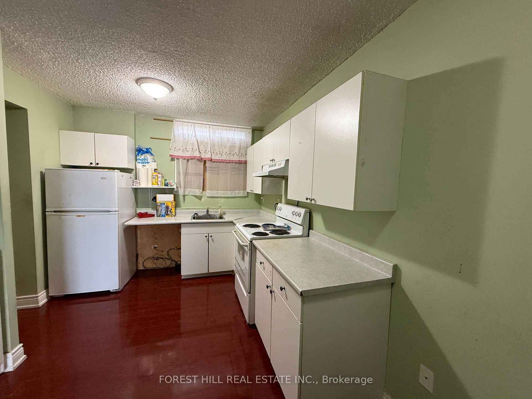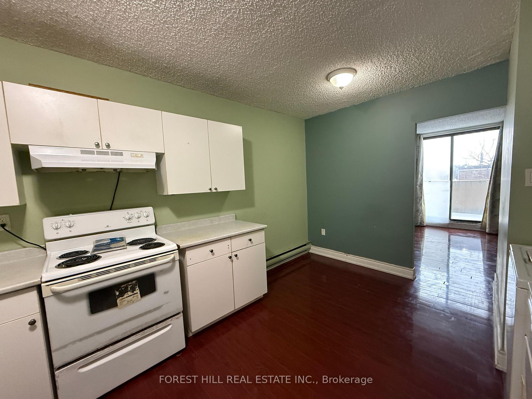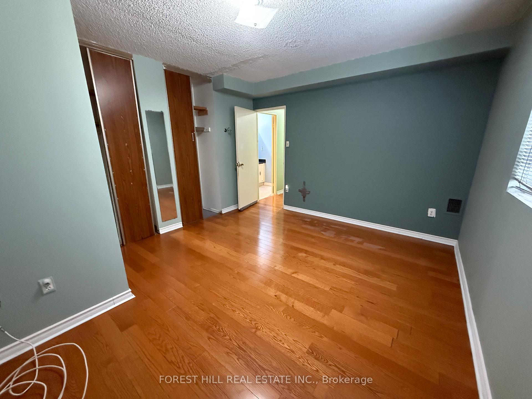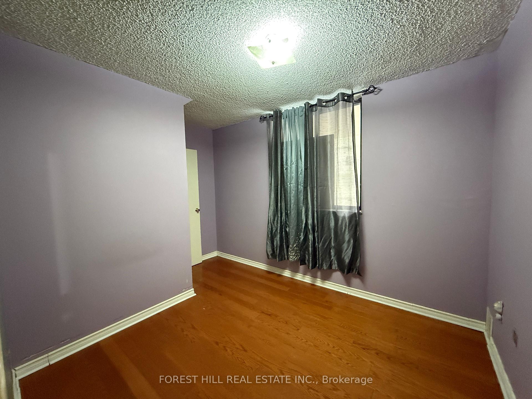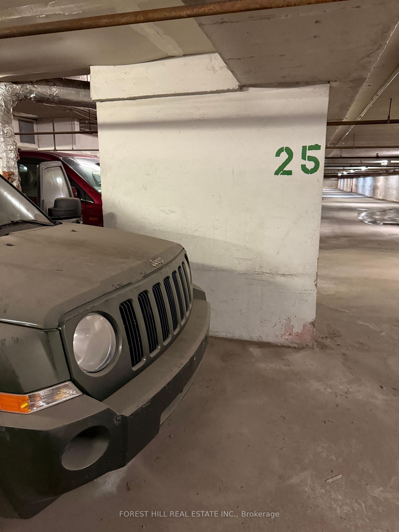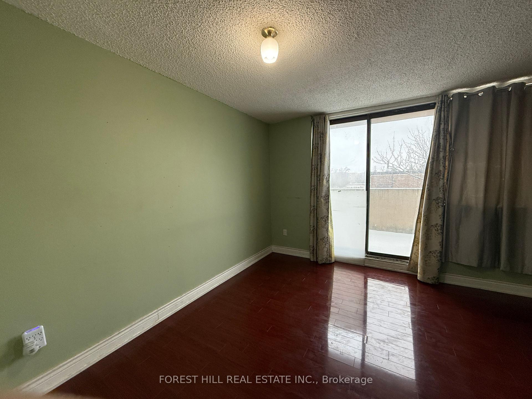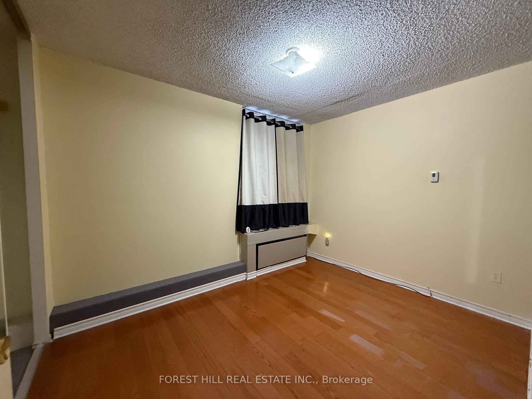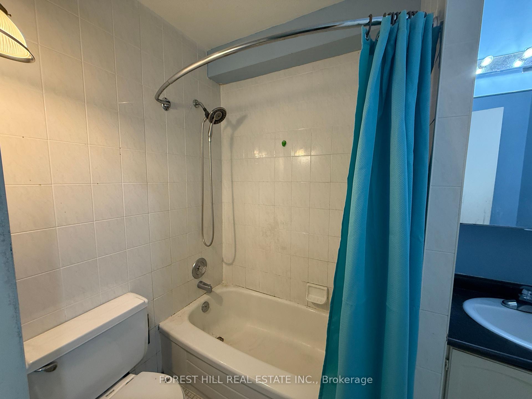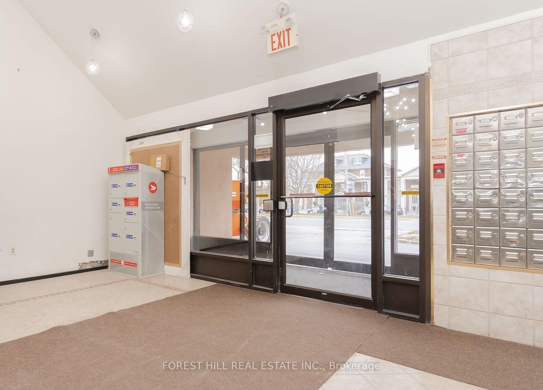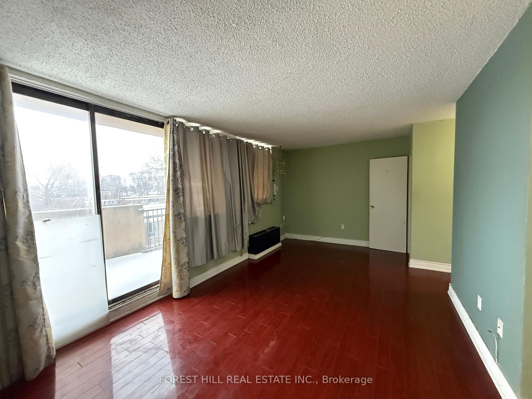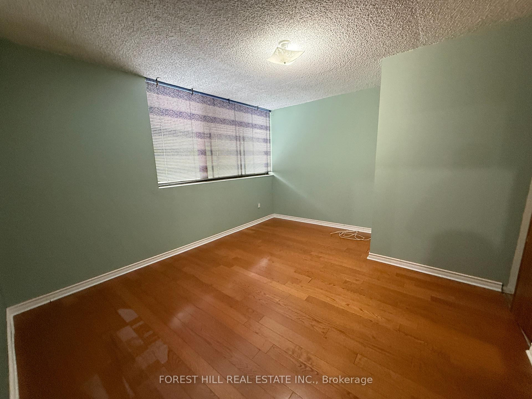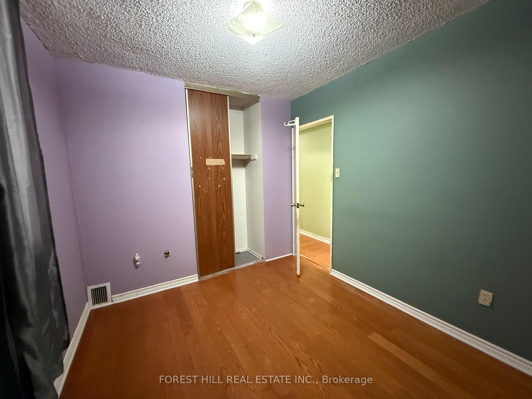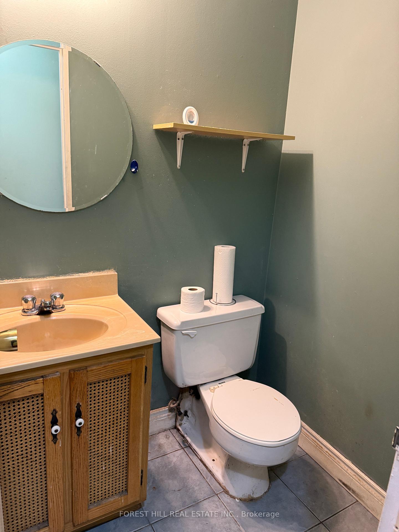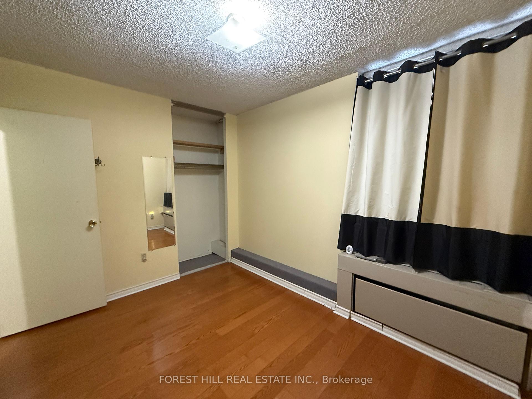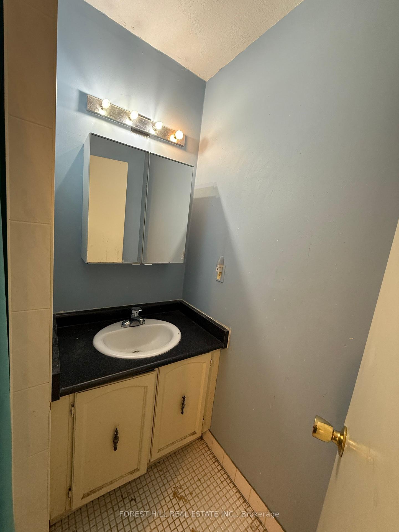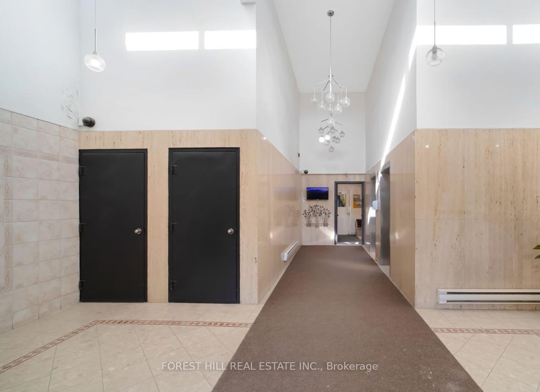$340,000
Available - For Sale
Listing ID: E11902581
665 Kennedy Rd , Unit 517, Toronto, M1K 5E2, Ontario
| Attention First-Time Home Buyers, Newlyweds, & Investors. Priced Low To Sell FAST! Tremendous "Value" in this 3 Bedroom, 2 Bathroom, 2-Storey Condo In The Kennedy Park Neighbourhood, Spacious Living and Dining Area. Walk Out to a Large Private Balcony. Enjoy a Large Primary Bedroom Which Offers His & Hers Closets. There Are Large 2nd & 3rd Bedrooms. Near The Kennedy Subway, Kennedy & Scarborough GO, Eglinton LRT, & TTC Bus AreDirectly Outside Front Of the Building. Steps To Nearby Schools, Parks, and Many Shopping Plazas. Underground & Visitor Parking. |
| Extras: Existing Fridge, Stove, Washer & Dryer, All Window Coverings, All Light Fixtures. Hot Water Tank. |
| Price | $340,000 |
| Taxes: | $1038.26 |
| Assessment Year: | 2023 |
| Maintenance Fee: | 905.79 |
| Address: | 665 Kennedy Rd , Unit 517, Toronto, M1K 5E2, Ontario |
| Province/State: | Ontario |
| Condo Corporation No | YCC |
| Level | 4 |
| Unit No | 8 |
| Directions/Cross Streets: | Kennedy Rd / Eglinton Ave |
| Rooms: | 6 |
| Bedrooms: | 3 |
| Bedrooms +: | |
| Kitchens: | 1 |
| Family Room: | N |
| Basement: | Finished |
| Property Type: | Condo Apt |
| Style: | Apartment |
| Exterior: | Brick |
| Garage Type: | Underground |
| Garage(/Parking)Space: | 1.00 |
| Drive Parking Spaces: | 0 |
| Park #1 | |
| Parking Spot: | 25 |
| Parking Type: | Exclusive |
| Legal Description: | P1 |
| Exposure: | N |
| Balcony: | Open |
| Locker: | Ensuite |
| Pet Permited: | Restrict |
| Retirement Home: | N |
| Approximatly Square Footage: | 1200-1399 |
| Building Amenities: | Party/Meeting Room, Visitor Parking |
| Property Features: | Arts Centre, Library, Place Of Worship, Public Transit, Rec Centre, School |
| Maintenance: | 905.79 |
| Water Included: | Y |
| Common Elements Included: | Y |
| Parking Included: | Y |
| Building Insurance Included: | Y |
| Fireplace/Stove: | N |
| Heat Source: | Electric |
| Heat Type: | Baseboard |
| Central Air Conditioning: | Central Air |
| Laundry Level: | Main |
| Ensuite Laundry: | Y |
| Elevator Lift: | Y |
$
%
Years
This calculator is for demonstration purposes only. Always consult a professional
financial advisor before making personal financial decisions.
| Although the information displayed is believed to be accurate, no warranties or representations are made of any kind. |
| FOREST HILL REAL ESTATE INC. |
|
|

Sarah Saberi
Sales Representative
Dir:
416-890-7990
Bus:
905-731-2000
Fax:
905-886-7556
| Book Showing | Email a Friend |
Jump To:
At a Glance:
| Type: | Condo - Condo Apt |
| Area: | Toronto |
| Municipality: | Toronto |
| Neighbourhood: | Kennedy Park |
| Style: | Apartment |
| Tax: | $1,038.26 |
| Maintenance Fee: | $905.79 |
| Beds: | 3 |
| Baths: | 2 |
| Garage: | 1 |
| Fireplace: | N |
Locatin Map:
Payment Calculator:

