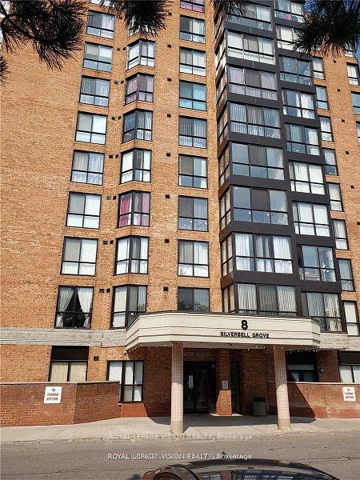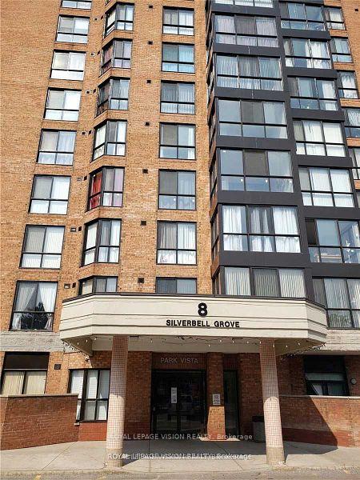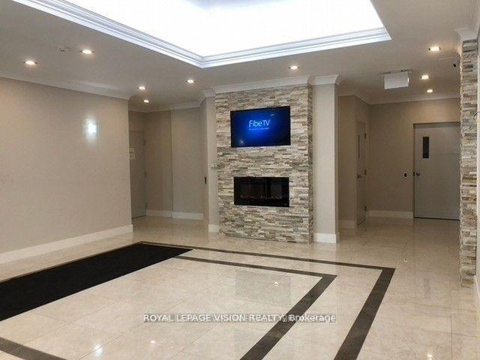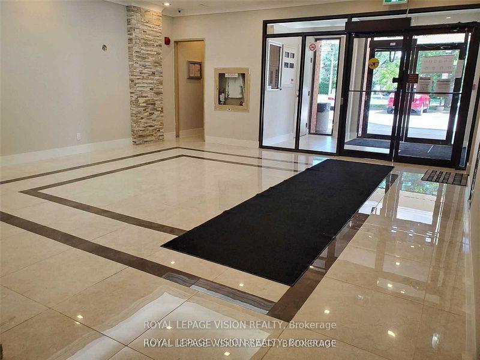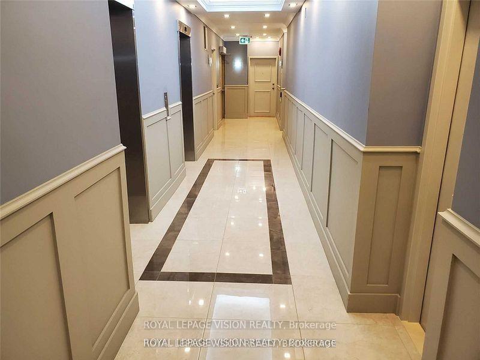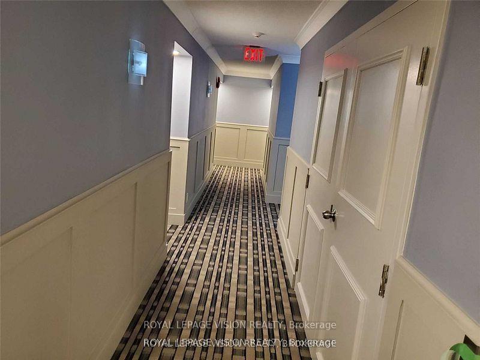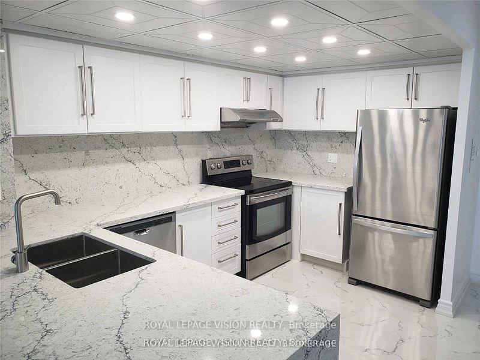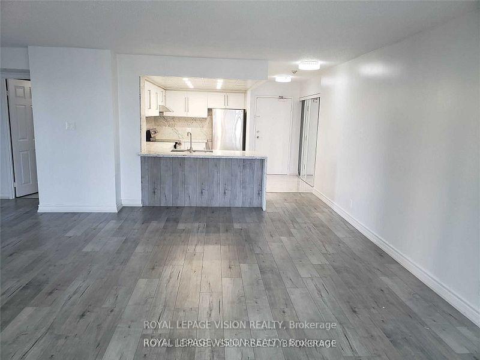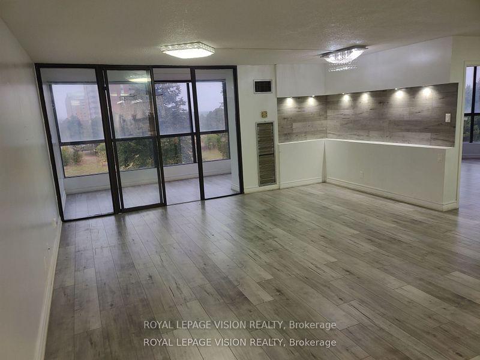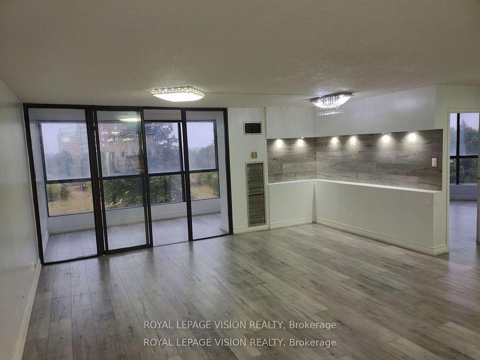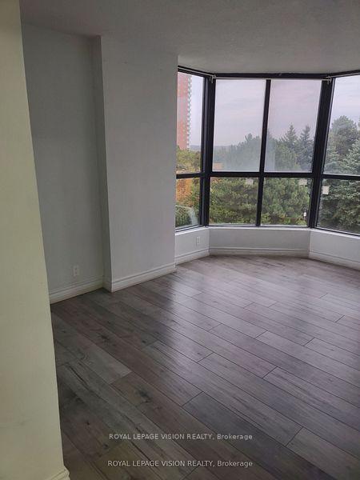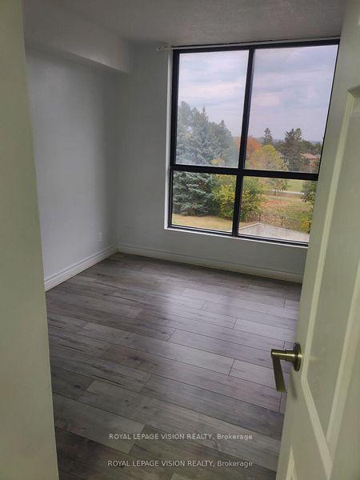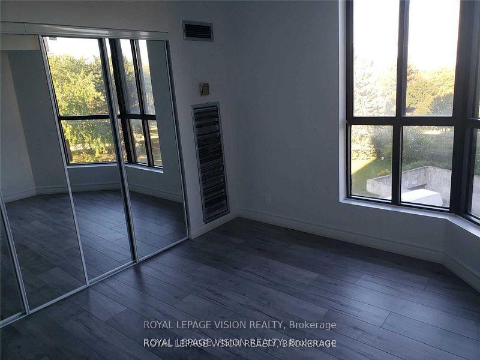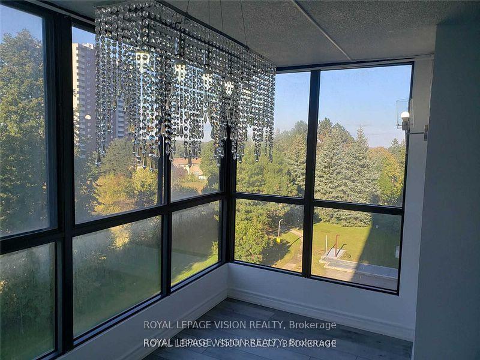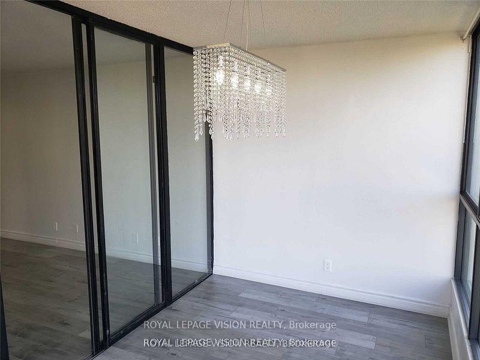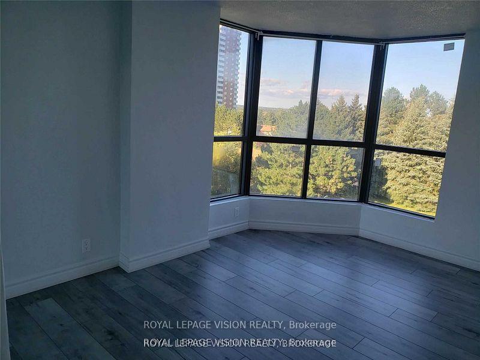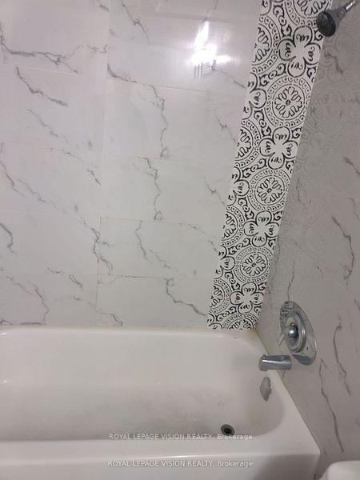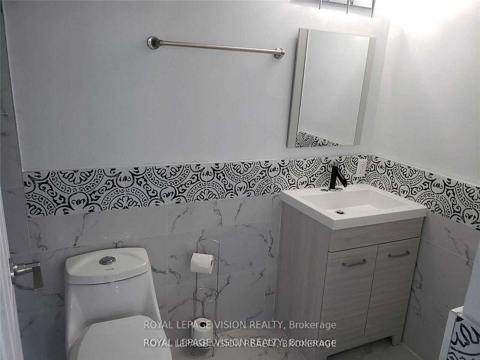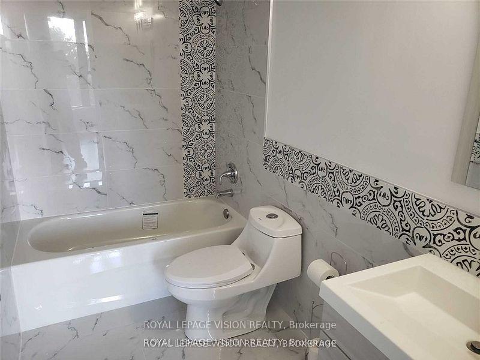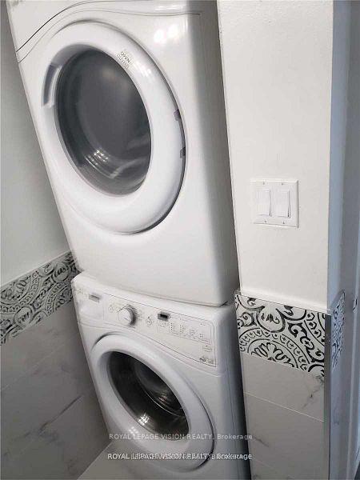$599,000
Available - For Sale
Listing ID: E11902416
8 Silverbell Grve , Unit 409, Toronto, M1B 4Z3, Ontario
| One Of The Large Bright Unit In A Prime Location! Beautiful Layout & Overlooking Ravine Views.Modern Open Concept Kitchen Bar With Custom Quartz Waterfalls Countertop & Backsplash. Green Park View From Every Windows, Laminate Floor Throughout. Updated All Washrooms. Walk To School, U.F.T,Centennial, Hospital. Mins To Bus Stand Hwy 401 All Major Malls.24 Hrs Security Camera System Everywhere. Recently upgraded Elevators/Building. |
| Extras: Updated All Lights With Led Daylights Fixtures, Crystal Chandelier & Pot Lights, Modern Vanity Faucets, Stainless Steel All Appliances Fridge, Stove, Range Hood, Dishwasher, Laundry Room Washer & Dryer |
| Price | $599,000 |
| Taxes: | $942.00 |
| Maintenance Fee: | 1210.57 |
| Address: | 8 Silverbell Grve , Unit 409, Toronto, M1B 4Z3, Ontario |
| Province/State: | Ontario |
| Condo Corporation No | MTCC |
| Level | 4 |
| Unit No | 7 |
| Directions/Cross Streets: | Neilson & Sheppard |
| Rooms: | 7 |
| Rooms +: | 1 |
| Bedrooms: | 3 |
| Bedrooms +: | 1 |
| Kitchens: | 1 |
| Family Room: | N |
| Basement: | None |
| Property Type: | Condo Apt |
| Style: | Apartment |
| Exterior: | Brick |
| Garage Type: | Underground |
| Garage(/Parking)Space: | 1.00 |
| Drive Parking Spaces: | 0 |
| Park #1 | |
| Parking Type: | Exclusive |
| Exposure: | Ne |
| Balcony: | None |
| Locker: | Exclusive |
| Pet Permited: | Restrict |
| Approximatly Square Footage: | 1200-1399 |
| Maintenance: | 1210.57 |
| CAC Included: | Y |
| Water Included: | Y |
| Common Elements Included: | Y |
| Heat Included: | Y |
| Parking Included: | Y |
| Fireplace/Stove: | N |
| Heat Source: | Gas |
| Heat Type: | Heat Pump |
| Central Air Conditioning: | Central Air |
| Ensuite Laundry: | Y |
$
%
Years
This calculator is for demonstration purposes only. Always consult a professional
financial advisor before making personal financial decisions.
| Although the information displayed is believed to be accurate, no warranties or representations are made of any kind. |
| ROYAL LEPAGE VISION REALTY |
|
|

Sarah Saberi
Sales Representative
Dir:
416-890-7990
Bus:
905-731-2000
Fax:
905-886-7556
| Book Showing | Email a Friend |
Jump To:
At a Glance:
| Type: | Condo - Condo Apt |
| Area: | Toronto |
| Municipality: | Toronto |
| Neighbourhood: | Malvern |
| Style: | Apartment |
| Tax: | $942 |
| Maintenance Fee: | $1,210.57 |
| Beds: | 3+1 |
| Baths: | 2 |
| Garage: | 1 |
| Fireplace: | N |
Locatin Map:
Payment Calculator:

