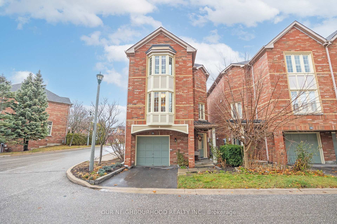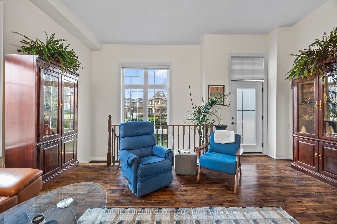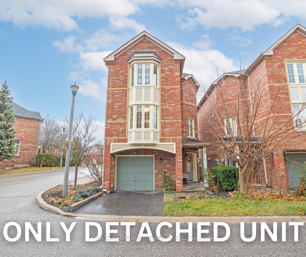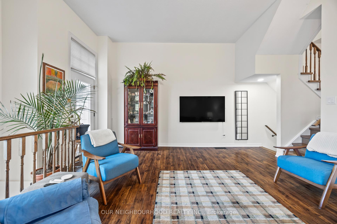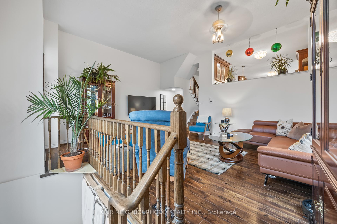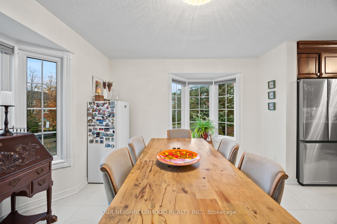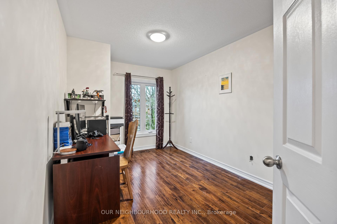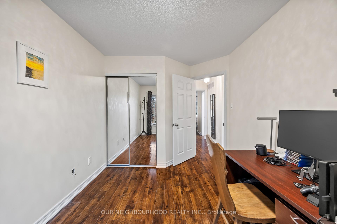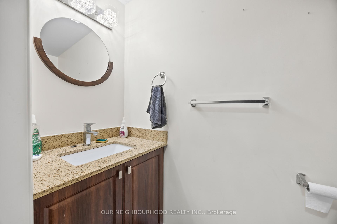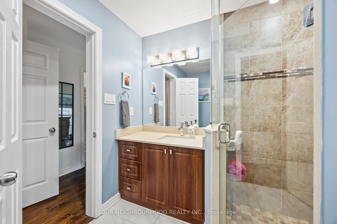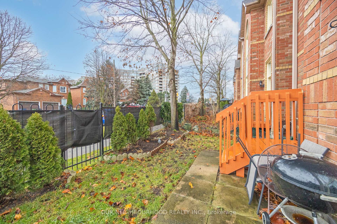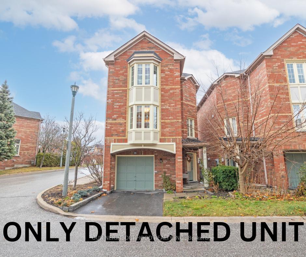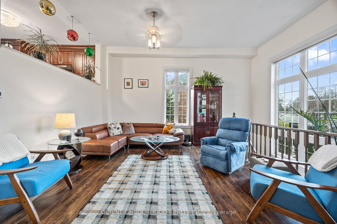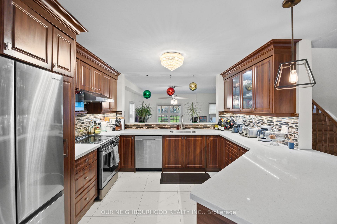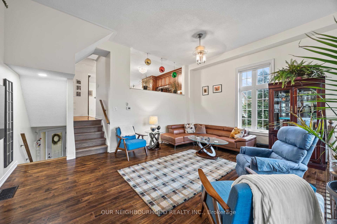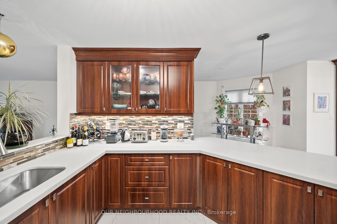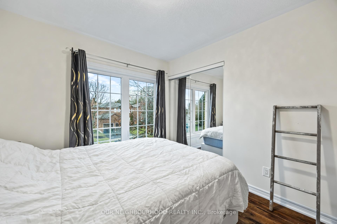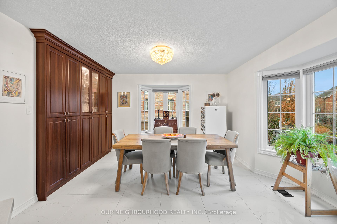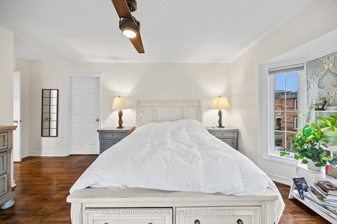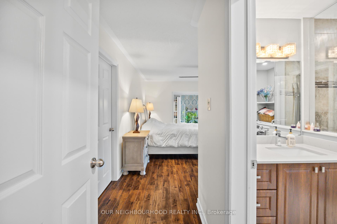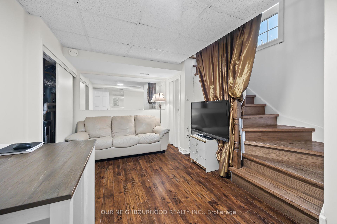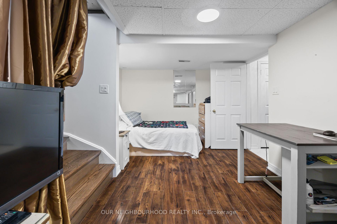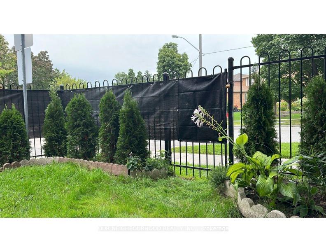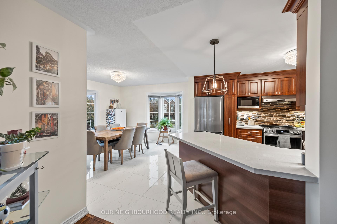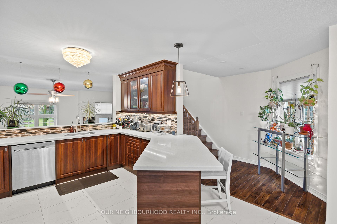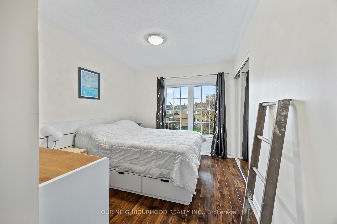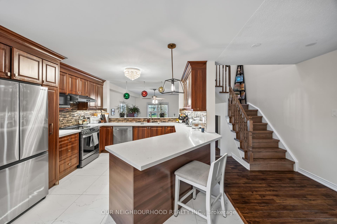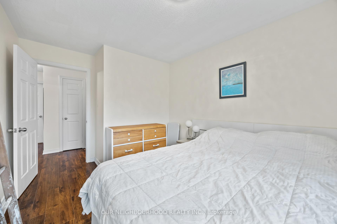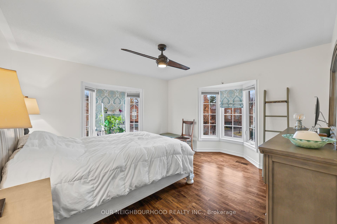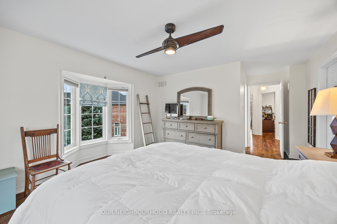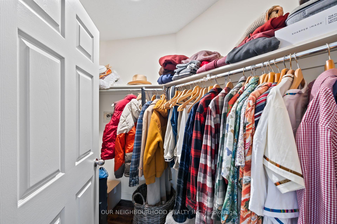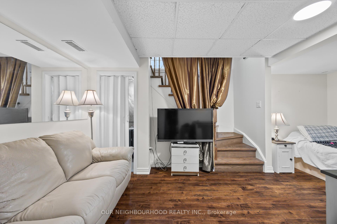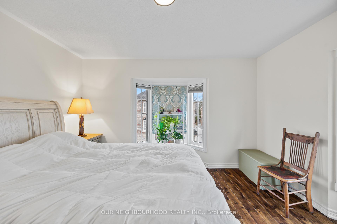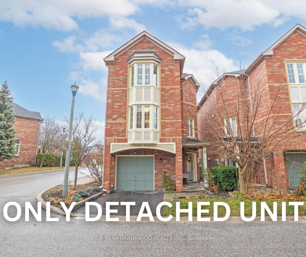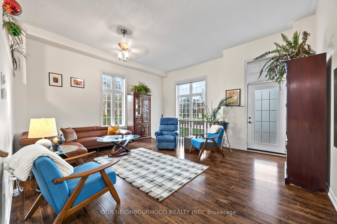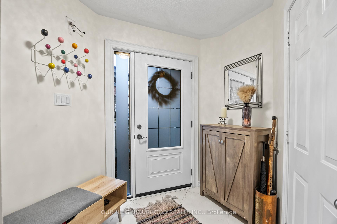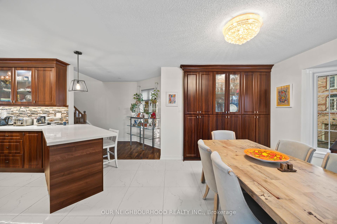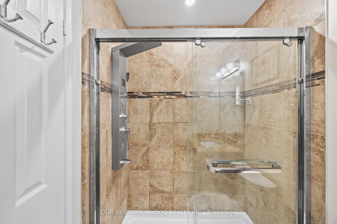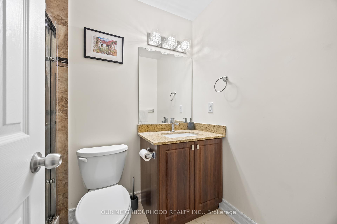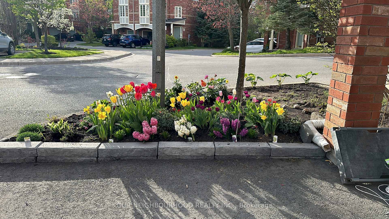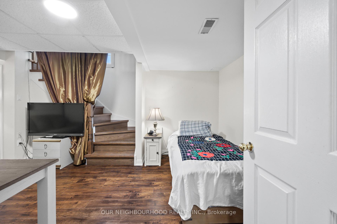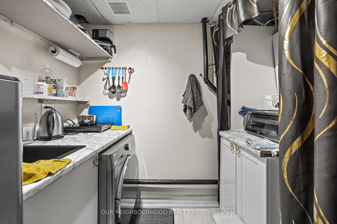$939,900
Available - For Sale
Listing ID: E11902282
33 Guildpark Ptwy , Toronto, M1J 3P1, Ontario
| Welcome to 33 Guildpark Pathway, the ONLY Detached Unit in a charming condo community of townhomes and semi-detached homes. Chefs kitchen with Quartz countertops, 3 bedrooms/3 bathrooms, including an updated top-floor laundry in the primary suite for added convenience. The lower level features a new kitchenette with a small fridge (2024), offering versatility for guests or multi-generational living.This beautifully updated home offers privacy, style, and countless upgrades. Featuring four stunning bay windows, all new windows (except the skylight) in 2021-2023, new front and rear doors in 2023, this home is filled with natural light and modern touches. The freshly painted garage and front doors in 2024 add even more curb appeal. The backyard has been thoughtfully landscaped with emerald cedars and lush greenery, providing a serene retreat. A newly paved and edged driveway (2024) completes the polished exterior. This unique property is move-in ready with so much to offer! |
| Price | $939,900 |
| Taxes: | $3283.10 |
| Maintenance Fee: | 211.16 |
| Address: | 33 Guildpark Ptwy , Toronto, M1J 3P1, Ontario |
| Province/State: | Ontario |
| Condo Corporation No | MTCC |
| Level | 1 |
| Unit No | 33 |
| Directions/Cross Streets: | Kingston/Scarborough Golf Club |
| Rooms: | 7 |
| Bedrooms: | 3 |
| Bedrooms +: | |
| Kitchens: | 1 |
| Family Room: | N |
| Basement: | Finished |
| Property Type: | Condo Townhouse |
| Style: | 3-Storey |
| Exterior: | Brick |
| Garage Type: | Built-In |
| Garage(/Parking)Space: | 1.00 |
| Drive Parking Spaces: | 1 |
| Park #1 | |
| Parking Type: | Exclusive |
| Exposure: | W |
| Balcony: | None |
| Locker: | None |
| Pet Permited: | Restrict |
| Approximatly Square Footage: | 1800-1999 |
| Building Amenities: | Visitor Parking |
| Property Features: | Beach, Golf, Park, Public Transit |
| Maintenance: | 211.16 |
| Common Elements Included: | Y |
| Parking Included: | Y |
| Building Insurance Included: | Y |
| Fireplace/Stove: | N |
| Heat Source: | Gas |
| Heat Type: | Forced Air |
| Central Air Conditioning: | Central Air |
| Ensuite Laundry: | Y |
| Elevator Lift: | N |
$
%
Years
This calculator is for demonstration purposes only. Always consult a professional
financial advisor before making personal financial decisions.
| Although the information displayed is believed to be accurate, no warranties or representations are made of any kind. |
| OUR NEIGHBOURHOOD REALTY INC. |
|
|

Sarah Saberi
Sales Representative
Dir:
416-890-7990
Bus:
905-731-2000
Fax:
905-886-7556
| Book Showing | Email a Friend |
Jump To:
At a Glance:
| Type: | Condo - Condo Townhouse |
| Area: | Toronto |
| Municipality: | Toronto |
| Neighbourhood: | Guildwood |
| Style: | 3-Storey |
| Tax: | $3,283.1 |
| Maintenance Fee: | $211.16 |
| Beds: | 3 |
| Baths: | 3 |
| Garage: | 1 |
| Fireplace: | N |
Locatin Map:
Payment Calculator:

